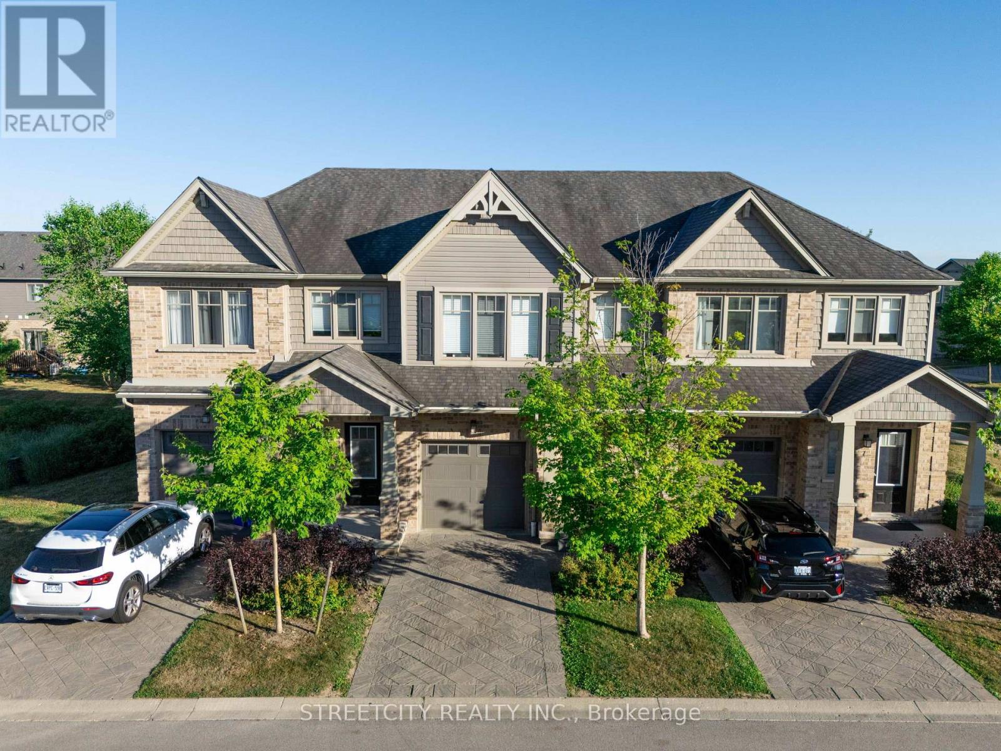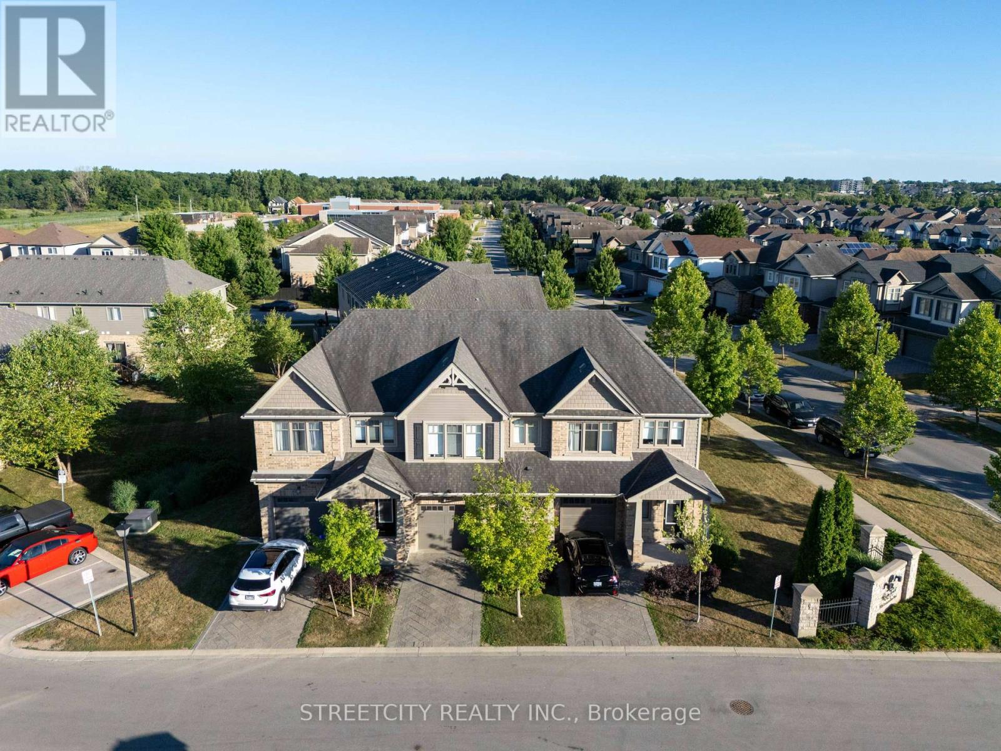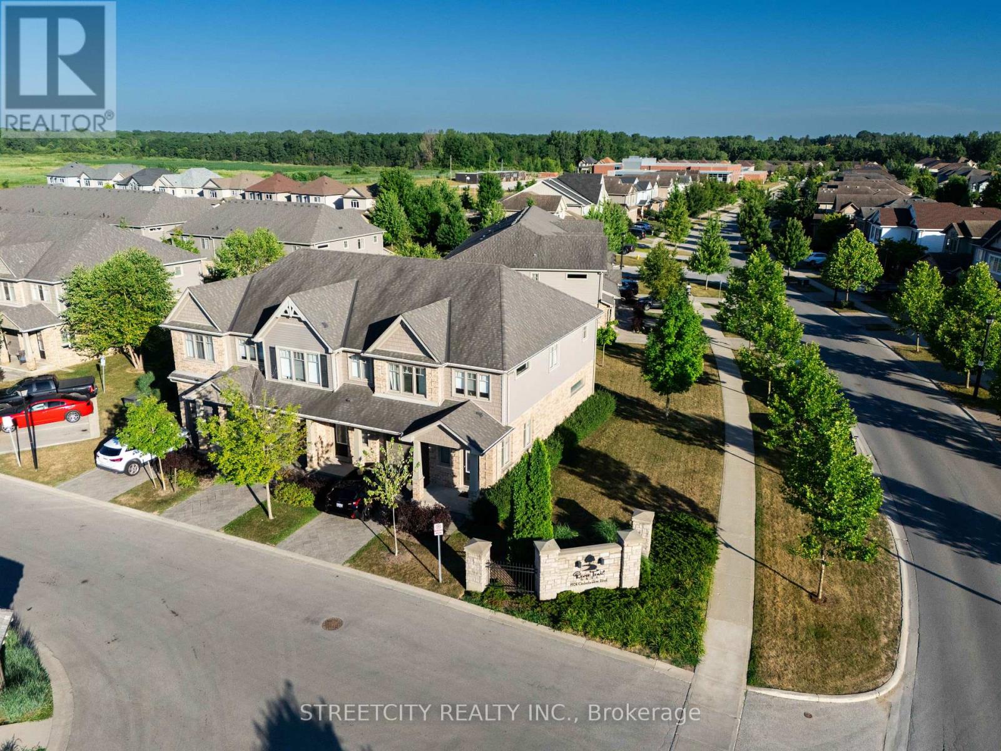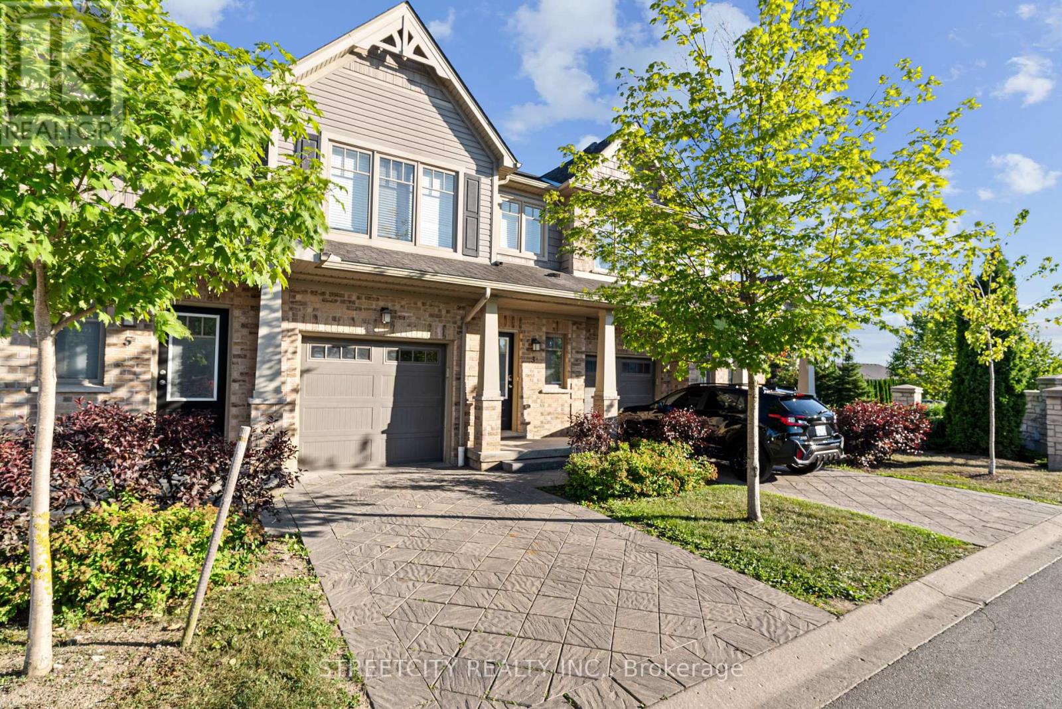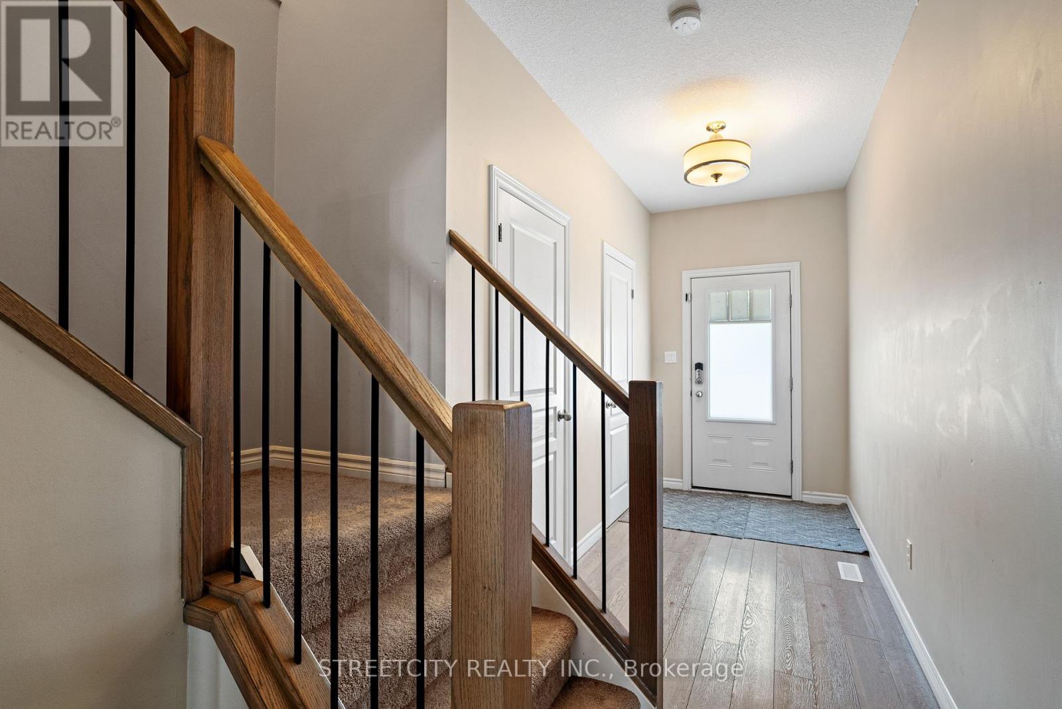3 - 1924 Cedarhollow Boulevard London North (North D), Ontario N5X 0K3
$609,900Maintenance, Insurance, Parking
$301 Monthly
Maintenance, Insurance, Parking
$301 MonthlyWelcome to Unit 3 at 1924 Cedarhollow Blvd! This beautifully maintained 3-bedroom, 2.5-bathroom townhouse offers 2,063 sq ft of total finished living space in a desirable, family-friendly neighborhood. The main floor features a bright, open-concept layout with a modern kitchen, stainless steel appliances, and direct access to a private deck backing onto green space perfect for relaxing or entertaining. Upstairs, the spacious primary suite includes a walk-in closet and 3-piece ensuite, accompanied by two additional bedrooms and a full bath. The fully finished basement adds valuable living space ideal for a rec room, office, or gym. Complete with an attached garage, private driveway, and low-maintenance exterior. Conveniently located near parks, schools (including Cedar Hollow P.S., Montcalm S.S., St. Anne Catholic Elementary, and Mother Theresa S.S.), shopping, transit, and Western University. Don't miss this exceptional opportunity! Book your showing today! (id:41954)
Open House
This property has open houses!
2:00 pm
Ends at:4:00 pm
Property Details
| MLS® Number | X12308271 |
| Property Type | Single Family |
| Community Name | North D |
| Community Features | Pet Restrictions |
| Equipment Type | Water Heater - Gas, Water Heater |
| Features | In Suite Laundry |
| Parking Space Total | 2 |
| Rental Equipment Type | Water Heater - Gas, Water Heater |
Building
| Bathroom Total | 3 |
| Bedrooms Above Ground | 3 |
| Bedrooms Total | 3 |
| Age | 11 To 15 Years |
| Amenities | Visitor Parking |
| Appliances | Garage Door Opener Remote(s), Dishwasher, Dryer, Microwave, Hood Fan, Stove, Washer, Refrigerator |
| Basement Development | Finished |
| Basement Type | Full (finished) |
| Cooling Type | Central Air Conditioning |
| Exterior Finish | Brick, Vinyl Siding |
| Half Bath Total | 1 |
| Heating Fuel | Natural Gas |
| Heating Type | Forced Air |
| Stories Total | 2 |
| Size Interior | 1400 - 1599 Sqft |
| Type | Row / Townhouse |
Parking
| Attached Garage | |
| Garage |
Land
| Acreage | No |
| Zoning Description | D50 , R6-5, R7-h12, R5-3 |
Rooms
| Level | Type | Length | Width | Dimensions |
|---|---|---|---|---|
| Second Level | Primary Bedroom | 3.65 m | 3.81 m | 3.65 m x 3.81 m |
| Second Level | Bathroom | Measurements not available | ||
| Second Level | Bedroom 2 | 2.94 m | 3.65 m | 2.94 m x 3.65 m |
| Second Level | Bedroom 3 | 2.97 m | 3.09 m | 2.97 m x 3.09 m |
| Second Level | Bathroom | Measurements not available | ||
| Second Level | Other | 1.93 m | 1.87 m | 1.93 m x 1.87 m |
| Basement | Recreational, Games Room | 5.68 m | 3.55 m | 5.68 m x 3.55 m |
| Ground Level | Kitchen | 2.74 m | 3.47 m | 2.74 m x 3.47 m |
| Ground Level | Dining Room | 3.12 m | 2.64 m | 3.12 m x 2.64 m |
| Ground Level | Living Room | 5.91 m | 3.6 m | 5.91 m x 3.6 m |
Interested?
Contact us for more information
