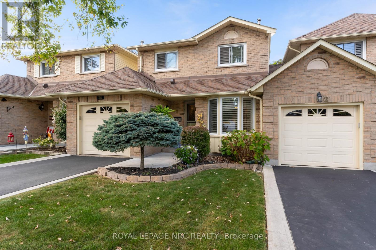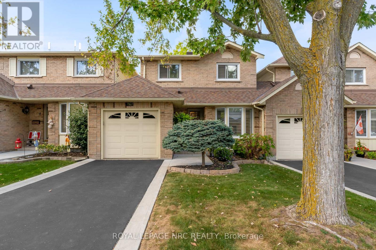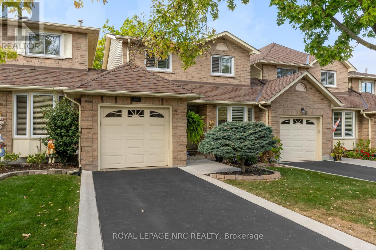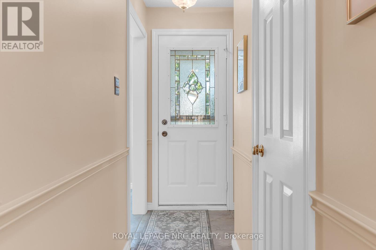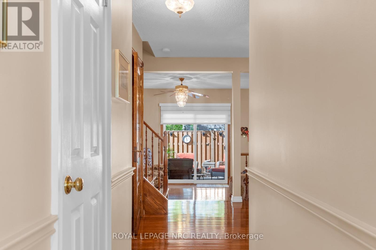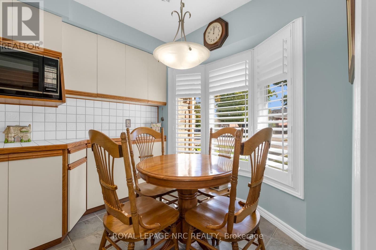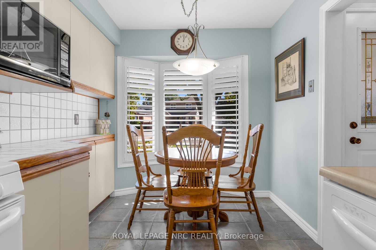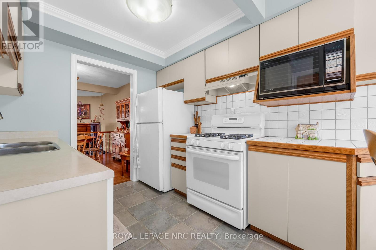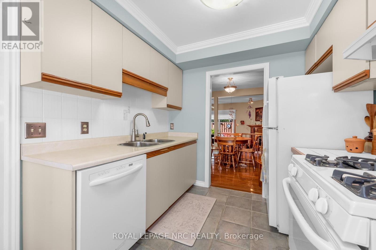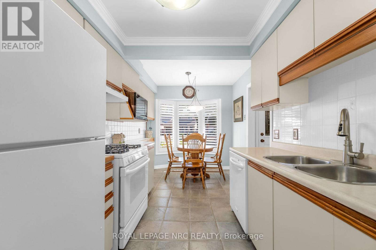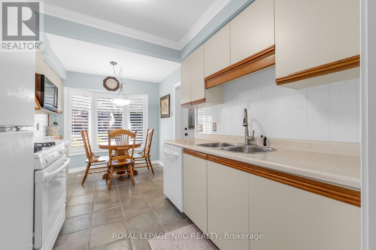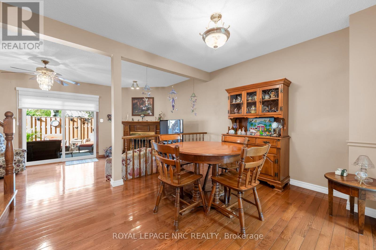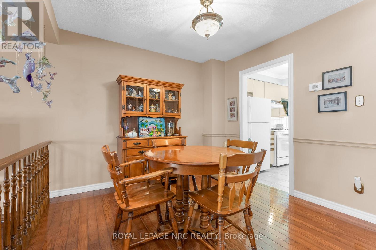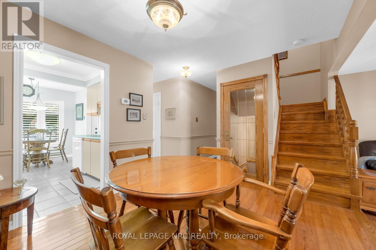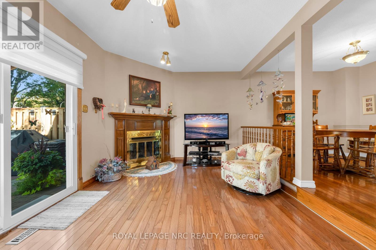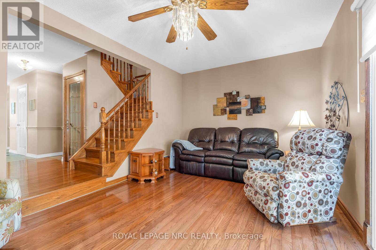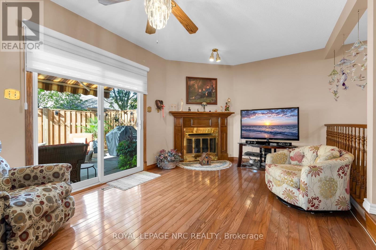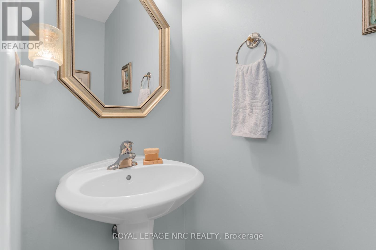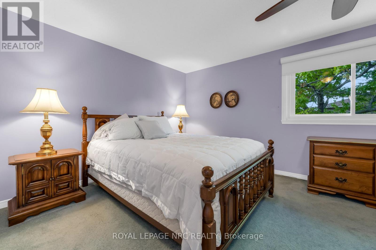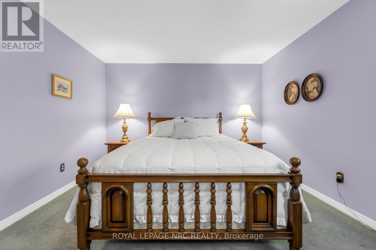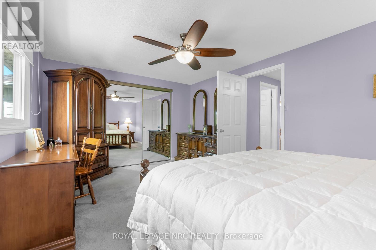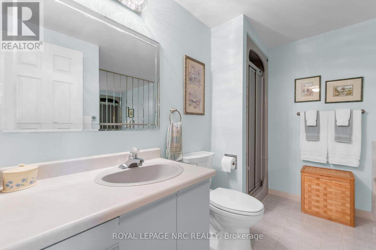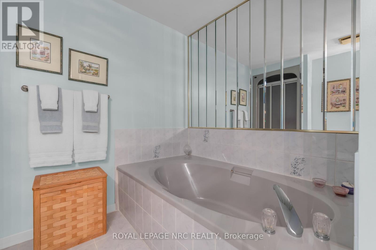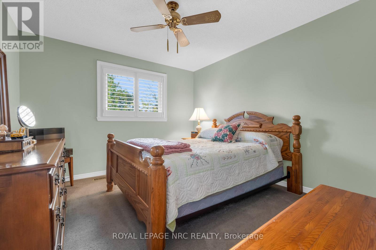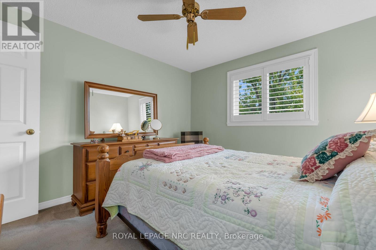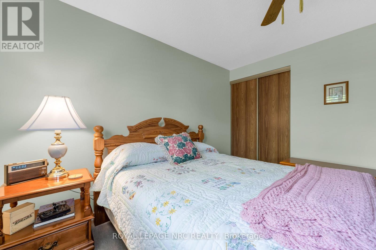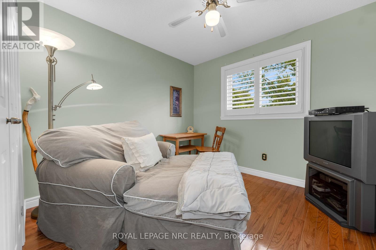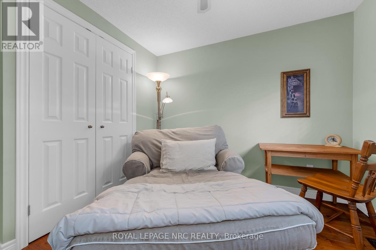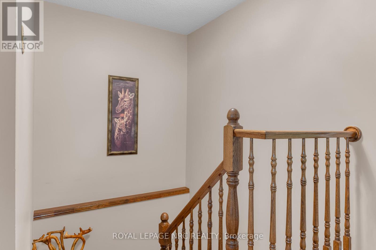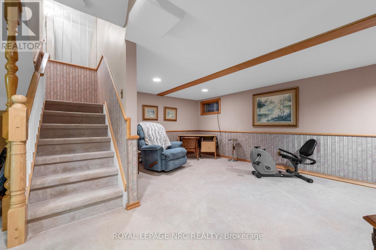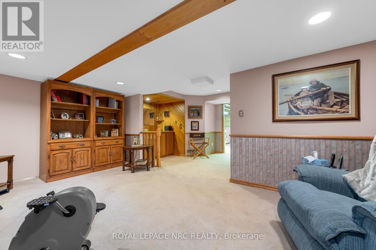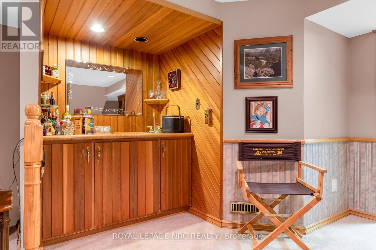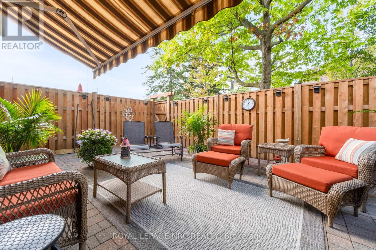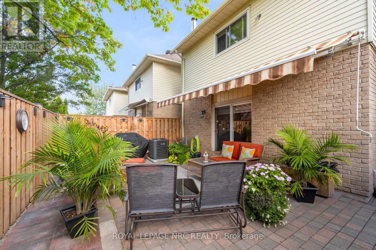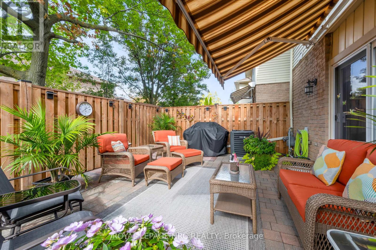3 - 15 Ellington Avenue Hamilton (Stoney Creek), Ontario L8E 4P3
$600,000Maintenance, Common Area Maintenance
$494.29 Monthly
Maintenance, Common Area Maintenance
$494.29 MonthlyWelcome to this beautifully maintained linked two-storey home (attached only by the garage) in a quiet, well-kept Stoney Creek community. The main floor features hardwood flooring throughout the spacious living and dining areas, and ceramic tile in the kitchen. A convenient 2-pc bathroom is located near the front foyer. The large living room offers a cozy wood-burning fireplace (being sold as-is) and sliding doors leading to a private patio area complete with awning, creating a wonderful spot for summer barbecues or quiet morning coffee. Enjoy the convenience of inside entry to the single-car garage plus two additional parking spaces on the private asphalt driveway. The exterior setting offers a balance of privacy and community, with well-maintained shared grounds and mature trees that add to the peaceful atmosphere. Upstairs, youll find a spacious primary bedroom with plenty of natural light, along with two additional bedrooms perfect for family, guests, or a home office, and a 4-pc main bathroom. The finished basement expands your living space with a large family room, a cozy conversational area with a wet bar, and a partially finished area for laundry, storage, and utilities. This lower level provides excellent flexibility for entertaining or creating a hobby space. Recent updates include a brand new furnace (2025) and central air conditioning (2025), offering modern comfort and efficiency. The condo corporation maintains the exterior, including roof, siding, exterior doors, windows, and all grounds maintenance, providing peace of mind and an easy lifestyle. Located close to schools, parks, shopping, restaurants, and quick highway access, this home is ideal for families, professionals, or downsizers seeking convenience and community in one of Stoney Creeks most desirable areas. Competitively priced, move-in ready, comfortable, and inviting. Make 3-15 Ellington Avenue your next address! (id:41954)
Property Details
| MLS® Number | X12449836 |
| Property Type | Single Family |
| Community Name | Stoney Creek |
| Community Features | Pet Restrictions |
| Equipment Type | Water Heater |
| Parking Space Total | 3 |
| Rental Equipment Type | Water Heater |
Building
| Bathroom Total | 2 |
| Bedrooms Above Ground | 3 |
| Bedrooms Total | 3 |
| Amenities | Fireplace(s) |
| Appliances | Central Vacuum, Dishwasher, Dryer, Garage Door Opener, Stove, Washer, Refrigerator |
| Basement Development | Finished |
| Basement Type | N/a (finished) |
| Cooling Type | Central Air Conditioning |
| Exterior Finish | Brick Veneer, Vinyl Siding |
| Fireplace Present | Yes |
| Fireplace Total | 1 |
| Foundation Type | Poured Concrete |
| Half Bath Total | 1 |
| Heating Fuel | Natural Gas |
| Heating Type | Forced Air |
| Stories Total | 2 |
| Size Interior | 1200 - 1399 Sqft |
| Type | Row / Townhouse |
Parking
| Attached Garage | |
| Garage |
Land
| Acreage | No |
Rooms
| Level | Type | Length | Width | Dimensions |
|---|---|---|---|---|
| Second Level | Primary Bedroom | 5.11 m | 3.45 m | 5.11 m x 3.45 m |
| Second Level | Bedroom 2 | 3.47 m | 2.93 m | 3.47 m x 2.93 m |
| Second Level | Bedroom 3 | 3.46 m | 3.15 m | 3.46 m x 3.15 m |
| Second Level | Bathroom | 2.95 m | 2.8 m | 2.95 m x 2.8 m |
| Basement | Utility Room | 5.79 m | 4.25 m | 5.79 m x 4.25 m |
| Basement | Family Room | 5.78 m | 3.22 m | 5.78 m x 3.22 m |
| Basement | Den | 4.62 m | 2.76 m | 4.62 m x 2.76 m |
| Main Level | Living Room | 5.99 m | 3.29 m | 5.99 m x 3.29 m |
| Main Level | Dining Room | 3.78 m | 2.93 m | 3.78 m x 2.93 m |
| Main Level | Kitchen | 4.57 m | 2.5 m | 4.57 m x 2.5 m |
| Main Level | Bathroom | 2.06 m | 0.81 m | 2.06 m x 0.81 m |
https://www.realtor.ca/real-estate/28962199/3-15-ellington-avenue-hamilton-stoney-creek-stoney-creek
Interested?
Contact us for more information
