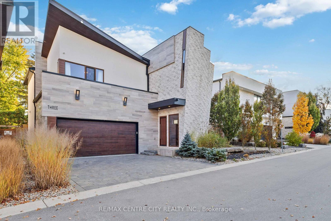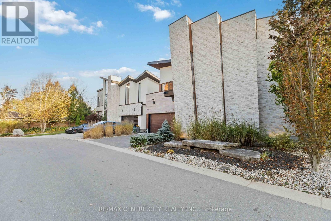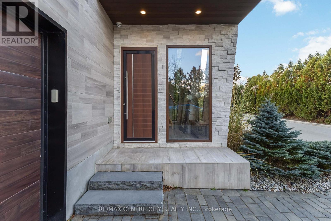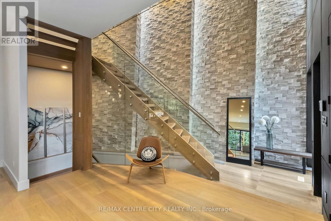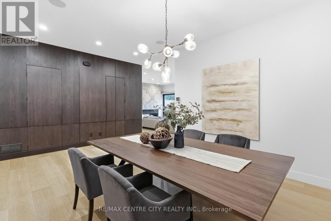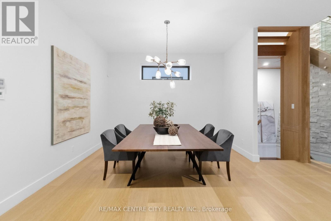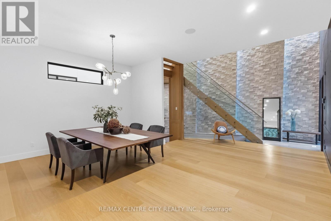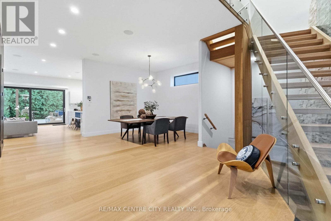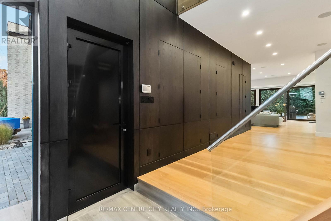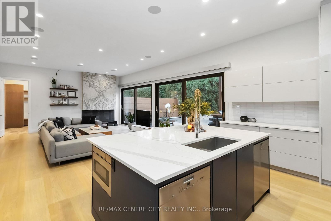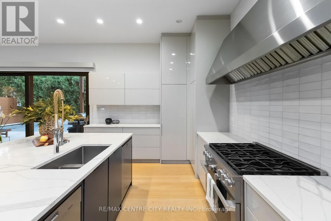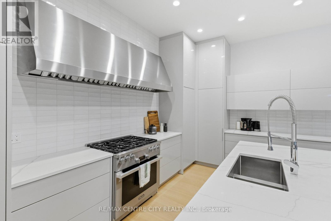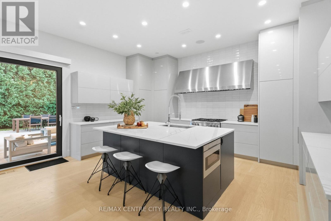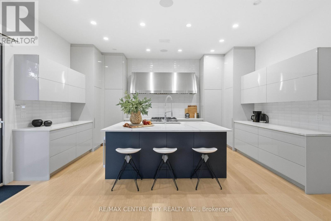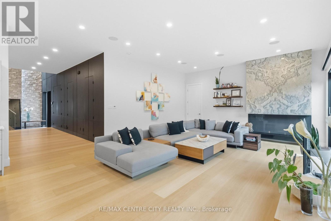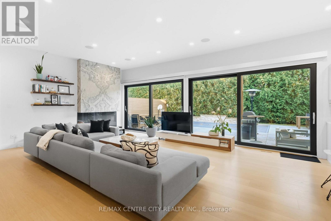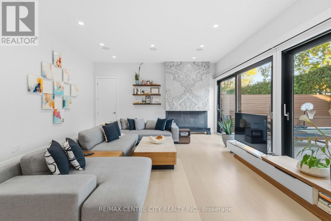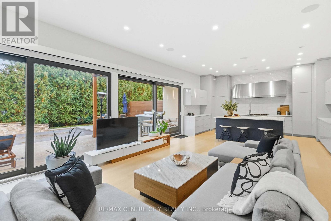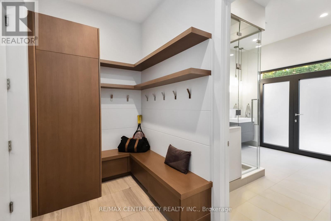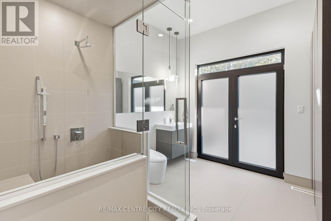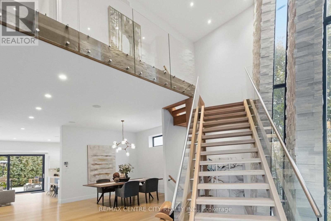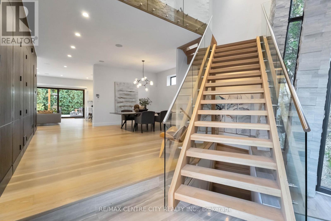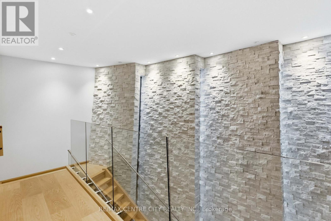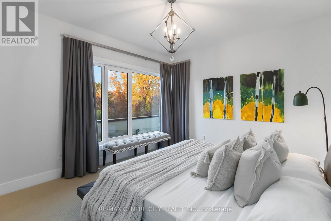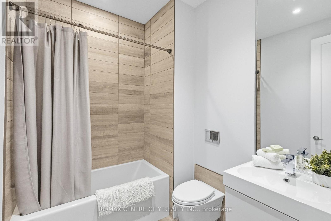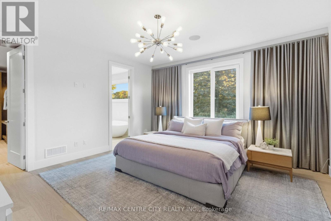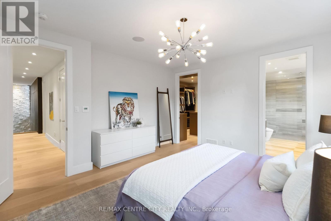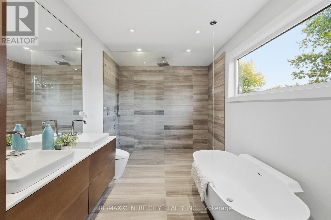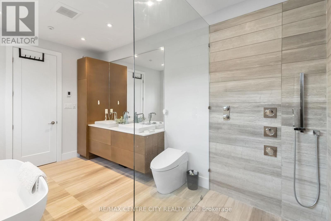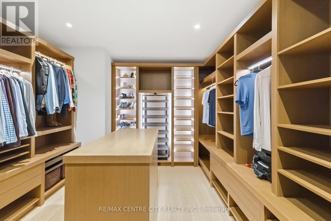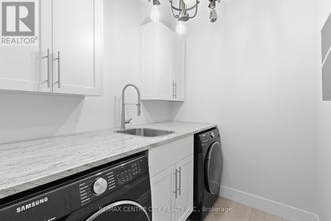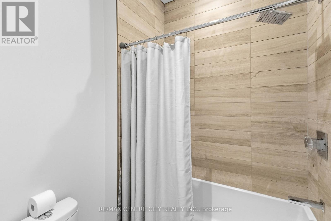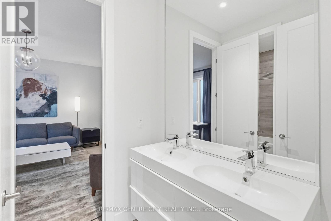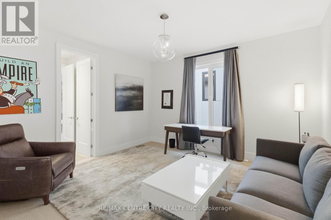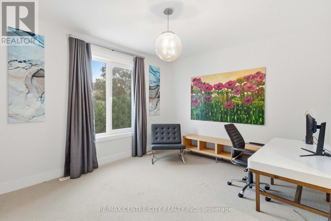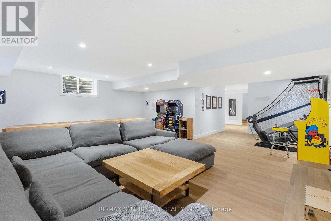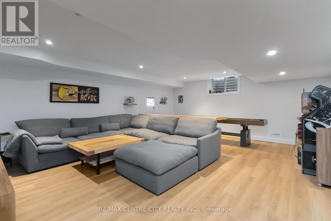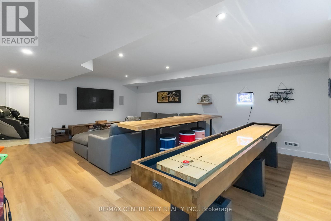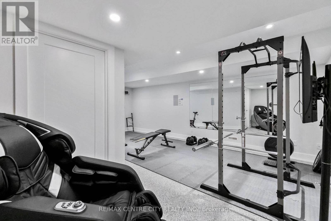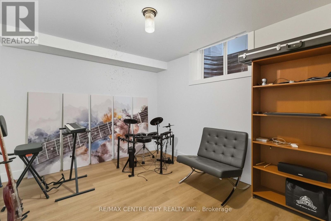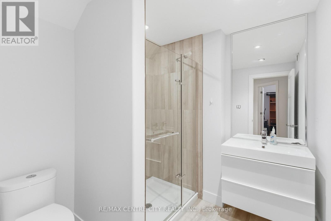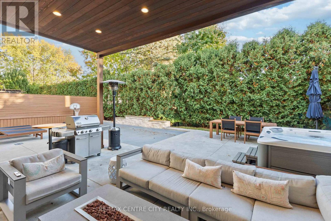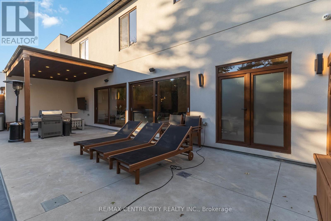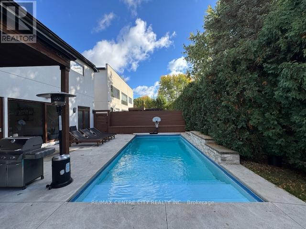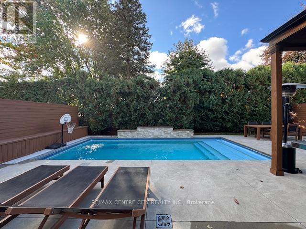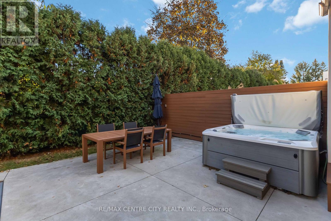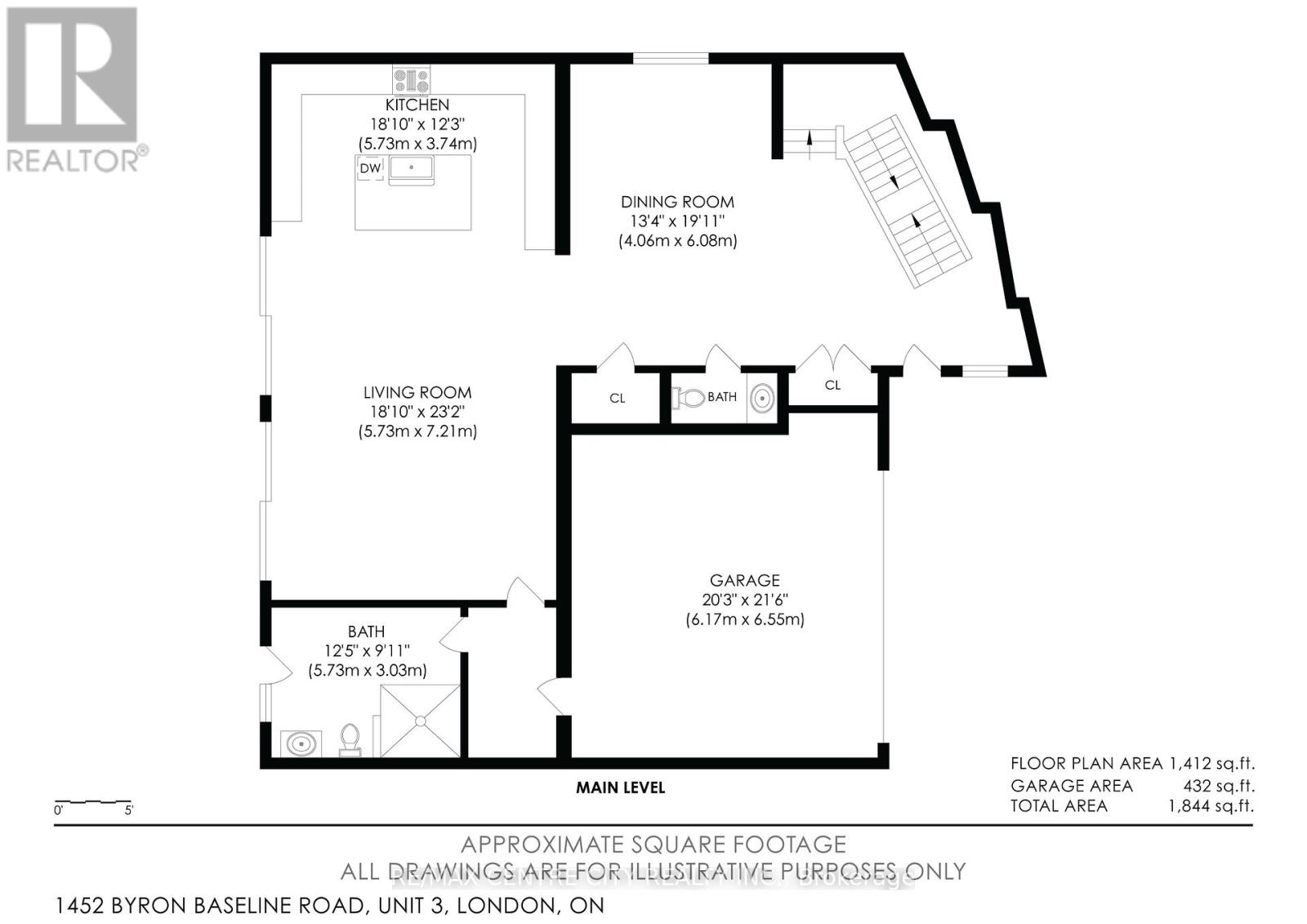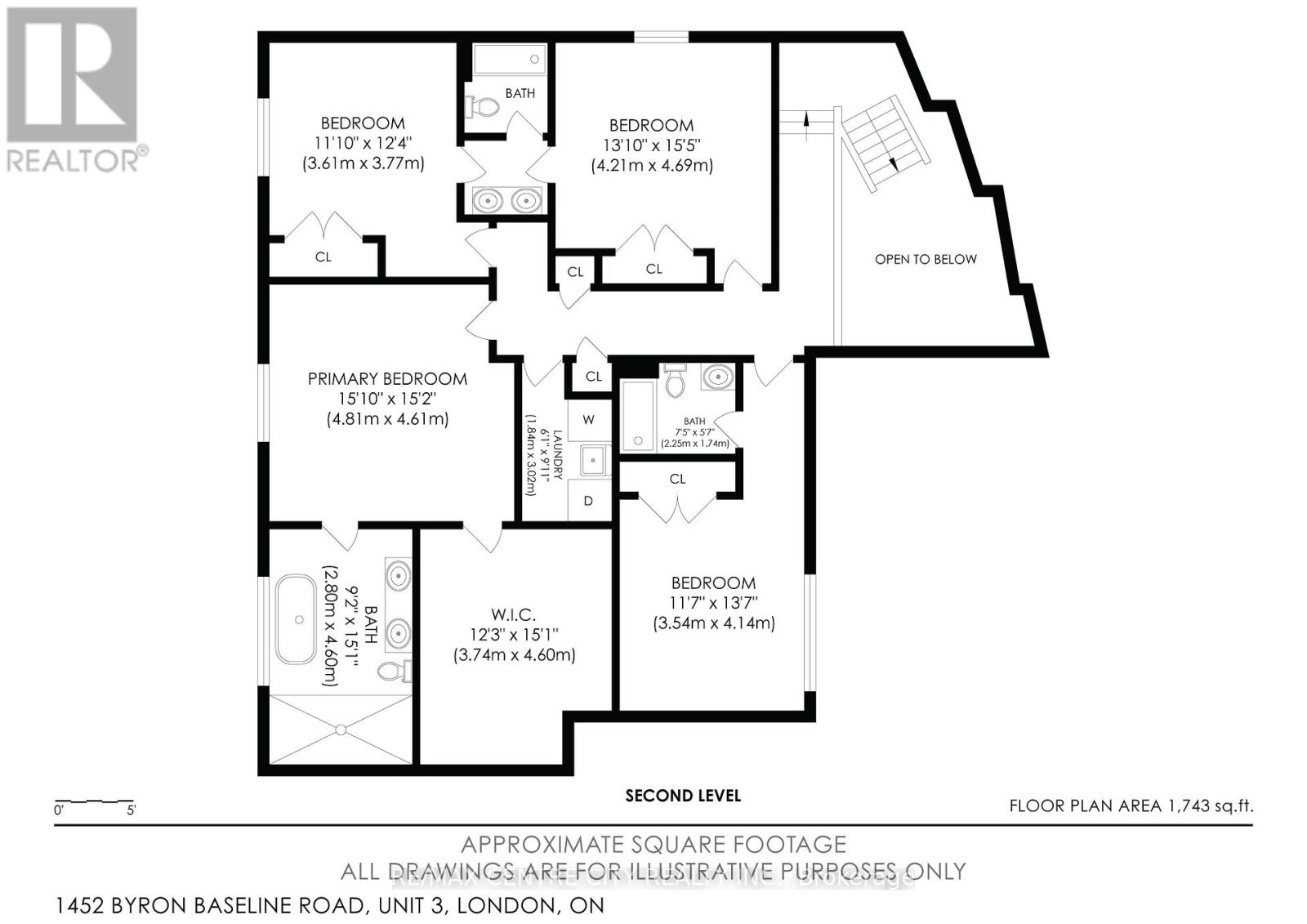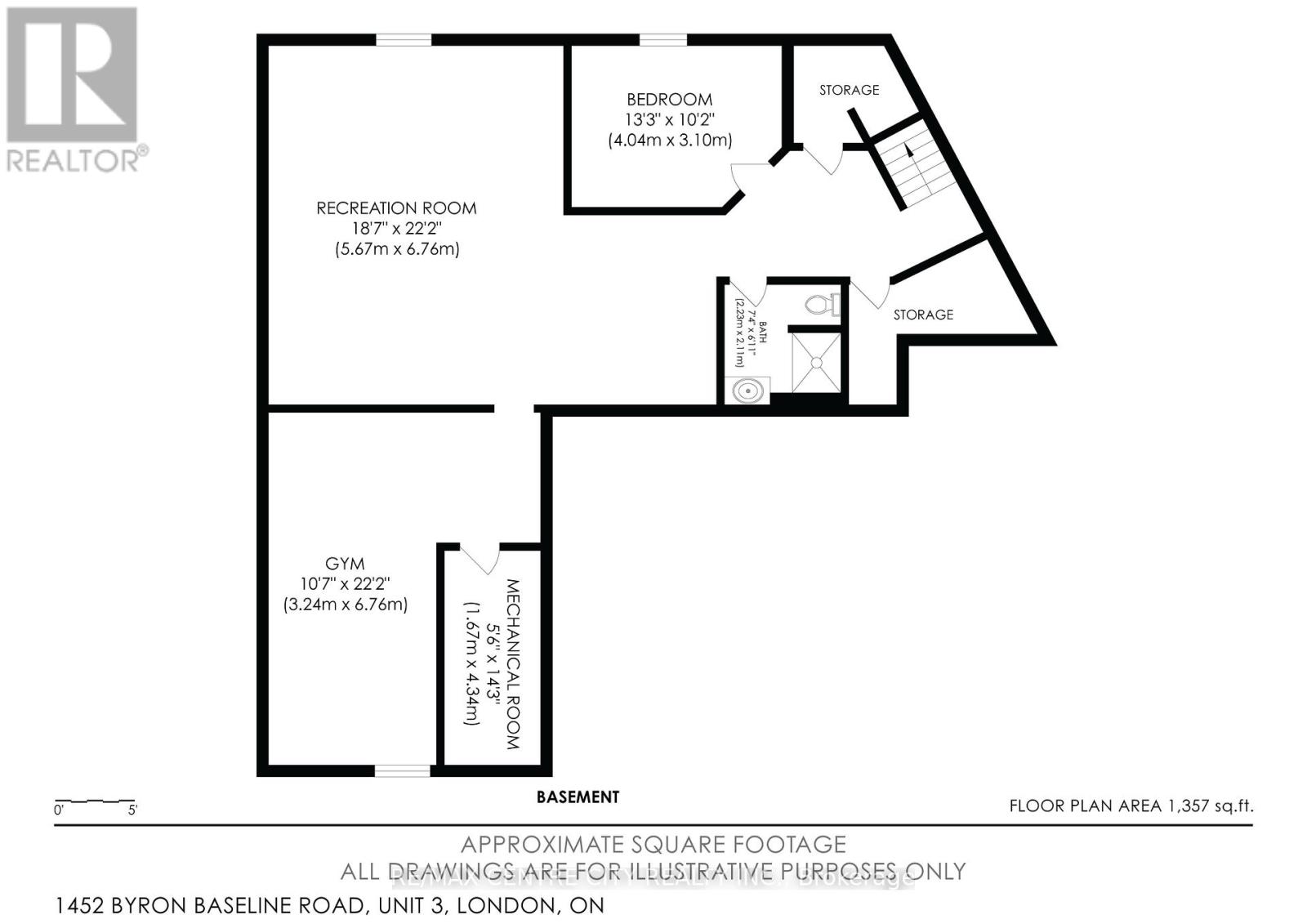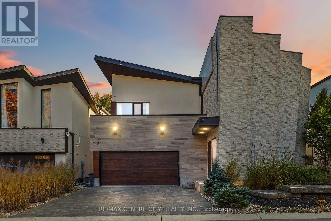3 - 1452 Byron Baseline Road London South (South K), Ontario N6K 2V6
$1,550,000Maintenance, Common Area Maintenance
$181.76 Monthly
Maintenance, Common Area Maintenance
$181.76 MonthlyMore than a home, this is a lifestyle. Welcome to the impressive and contemporary residence tucked away in Byron's prestigious Alcove development by Millstone. Close to 5000SF of finished space, 4+1 bedrooms and 5.5 bathrooms will allow you to live with comfort and class, offering a backdrop that will elevate the everyday. Stunning stone & stucco architecture, unique modern design & premium finishes showcase this stunning home with luxurious elements around every corner. Custom floating staircase offers an upscale first look, complemented by glass railing, stone accents & exceptional millwork to create a minimalist appearance. Hardwood flooring throughout, with designated formal dining, powder room & pantry. A chef's kitchen is outfitted with built-in appliances, a gas range, and chic cabinetry with built-in storage and automated function. Adjacent, appreciate a spacious great room drenched in natural light by twin oversized patio sliders - an ideal space for a quiet night in or a dynamic evening of hosting a crowd. This overlooks an incredible exterior space ready for recreation and leisure. Discover a custom mudroom with built-in storage with access to double garage and heated driveway, and full bathroom with steam shower and patio door to the backyard grounds allowing optimal enjoyment of this space. The second level boasts four bedrooms, each with ensuite privileges. The primary includes stunning ensuite featuring top of the line fixtures and cutting edge design. Custom dressing room includes built-in cabinetry and storage. Lower level is finished with home gym, media room, bedroom, full bathroom and storage. Discover an entertainer's delight in the private yard, complete with inground saltwater pool with automated cover, hot tub, sitting area & concrete patio. Just minutes to Boler mountain, and tucked away in one of London's favourite neighbourhoods, you'll crave every corner of this showpiece - come see it to appreciate it. (id:41954)
Property Details
| MLS® Number | X12494266 |
| Property Type | Single Family |
| Community Name | South K |
| Community Features | Pets Allowed With Restrictions, School Bus |
| Features | Cul-de-sac, Flat Site |
| Parking Space Total | 4 |
Building
| Bathroom Total | 5 |
| Bedrooms Above Ground | 4 |
| Bedrooms Below Ground | 1 |
| Bedrooms Total | 5 |
| Age | 11 To 15 Years |
| Amenities | Fireplace(s) |
| Appliances | Garage Door Opener Remote(s), Central Vacuum, Dishwasher, Dryer, Freezer, Garage Door Opener, Microwave, Stove, Washer, Wine Fridge, Refrigerator |
| Basement Development | Finished |
| Basement Type | Full (finished) |
| Cooling Type | Central Air Conditioning |
| Exterior Finish | Aluminum Siding, Stucco |
| Fire Protection | Alarm System, Smoke Detectors |
| Fireplace Present | Yes |
| Fireplace Total | 1 |
| Foundation Type | Poured Concrete |
| Half Bath Total | 1 |
| Heating Fuel | Natural Gas |
| Heating Type | Forced Air |
| Stories Total | 2 |
| Size Interior | 3250 - 3499 Sqft |
| Type | Other |
Parking
| Attached Garage | |
| Garage | |
| Inside Entry |
Land
| Acreage | No |
| Fence Type | Fenced Yard |
| Zoning Description | R6-2(7) |
Rooms
| Level | Type | Length | Width | Dimensions |
|---|---|---|---|---|
| Second Level | Laundry Room | 1.84 m | 3.02 m | 1.84 m x 3.02 m |
| Second Level | Bedroom | 3.54 m | 4.14 m | 3.54 m x 4.14 m |
| Second Level | Bedroom | 4.21 m | 4.69 m | 4.21 m x 4.69 m |
| Second Level | Bedroom | 3.61 m | 3.77 m | 3.61 m x 3.77 m |
| Second Level | Primary Bedroom | 4.81 m | 4.61 m | 4.81 m x 4.61 m |
| Second Level | Bathroom | 2.8 m | 4.6 m | 2.8 m x 4.6 m |
| Second Level | Other | 3.74 m | 4.6 m | 3.74 m x 4.6 m |
| Lower Level | Recreational, Games Room | 5.67 m | 6.76 m | 5.67 m x 6.76 m |
| Lower Level | Exercise Room | 3.24 m | 6.76 m | 3.24 m x 6.76 m |
| Lower Level | Bedroom | 4.04 m | 3.1 m | 4.04 m x 3.1 m |
| Lower Level | Bathroom | 2.2 m | 2.1 m | 2.2 m x 2.1 m |
| Main Level | Dining Room | 4.06 m | 6.08 m | 4.06 m x 6.08 m |
| Main Level | Kitchen | 5.73 m | 3.74 m | 5.73 m x 3.74 m |
| Main Level | Living Room | 5.73 m | 7.21 m | 5.73 m x 7.21 m |
| Main Level | Bathroom | 5.73 m | 3.03 m | 5.73 m x 3.03 m |
https://www.realtor.ca/real-estate/29051391/3-1452-byron-baseline-road-london-south-south-k-south-k
Interested?
Contact us for more information
