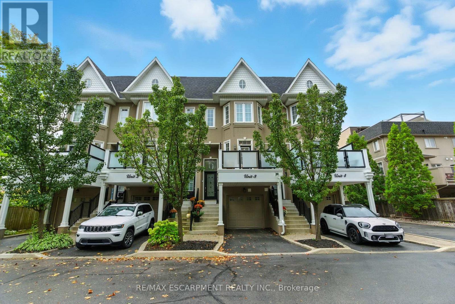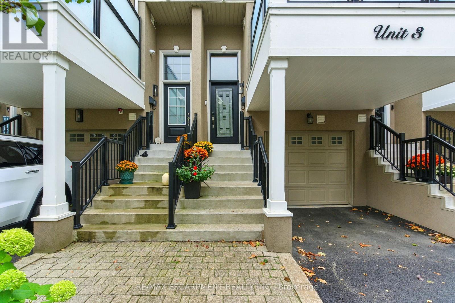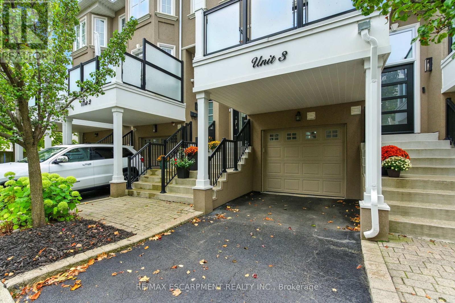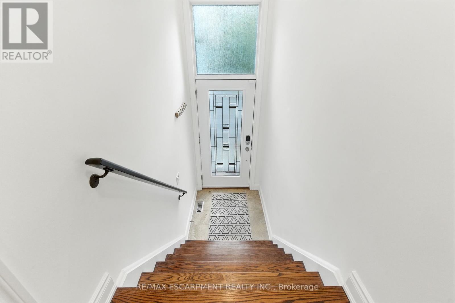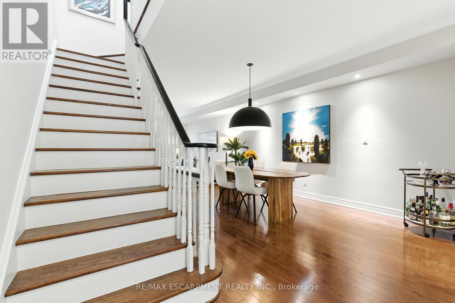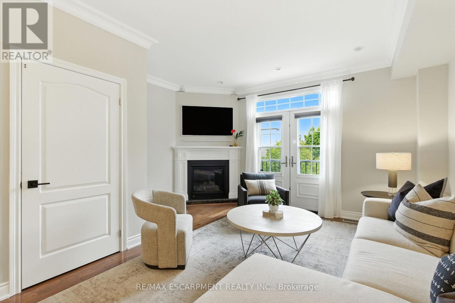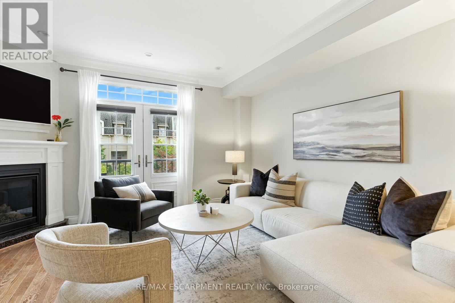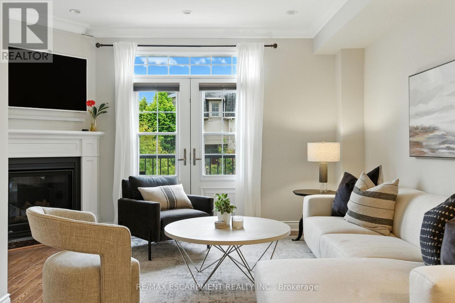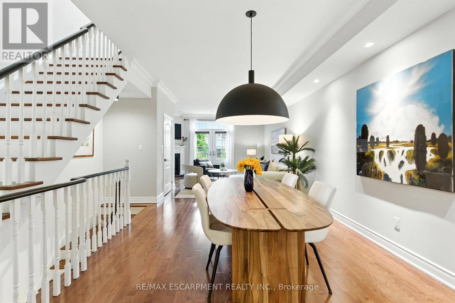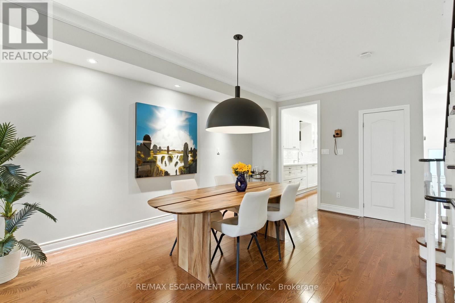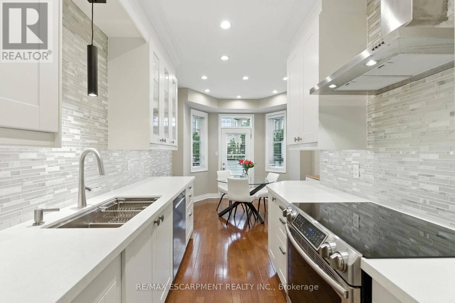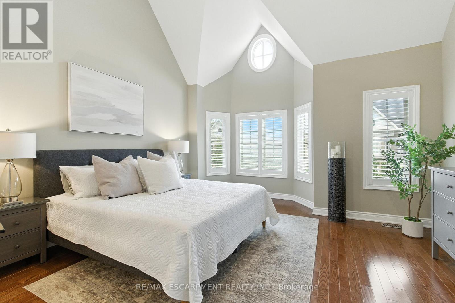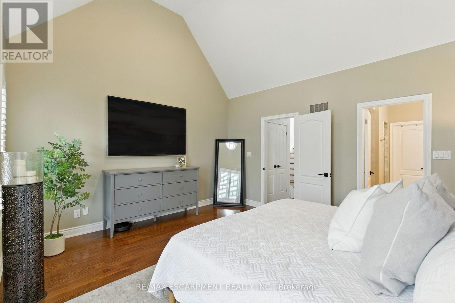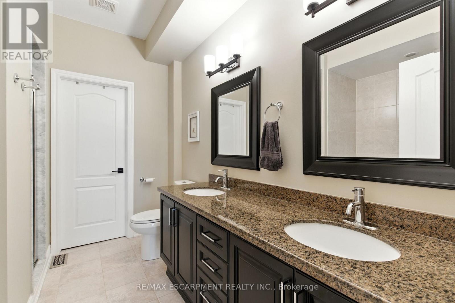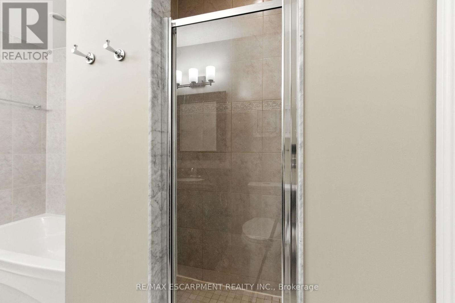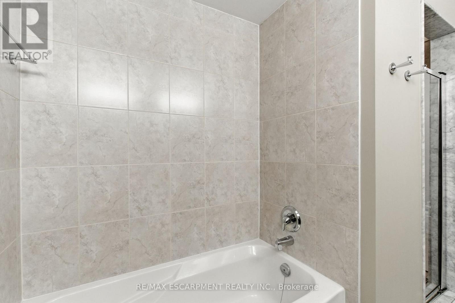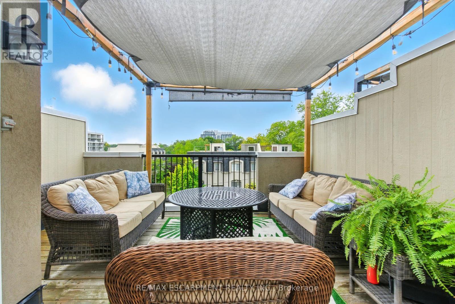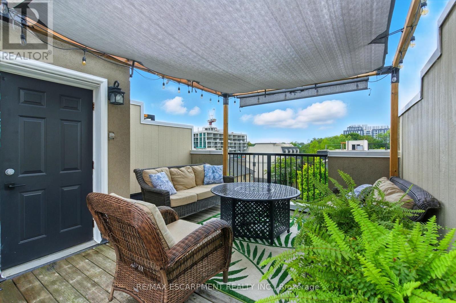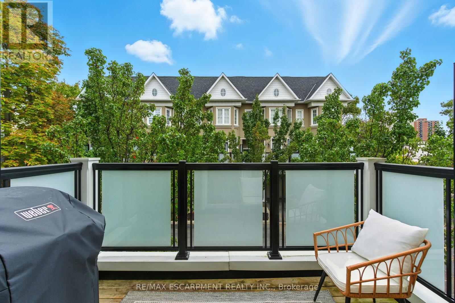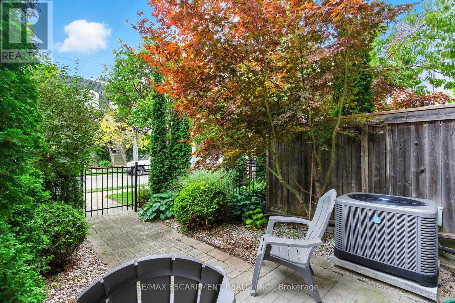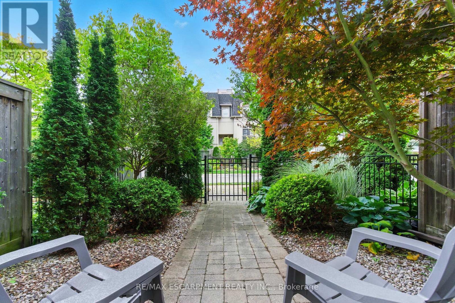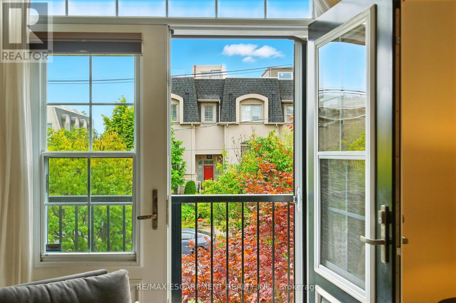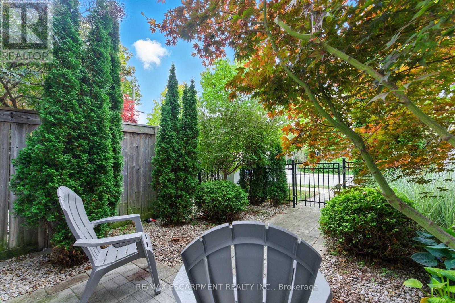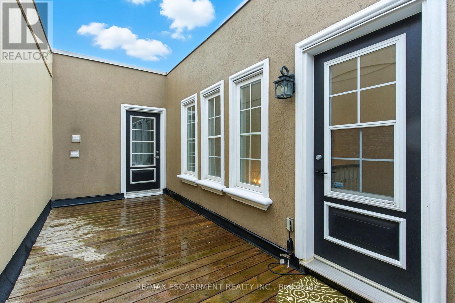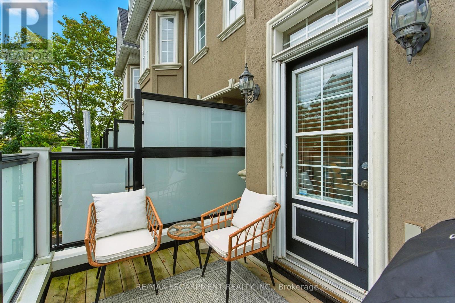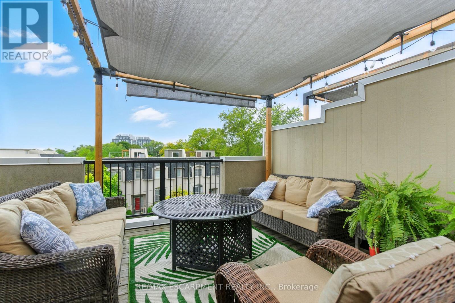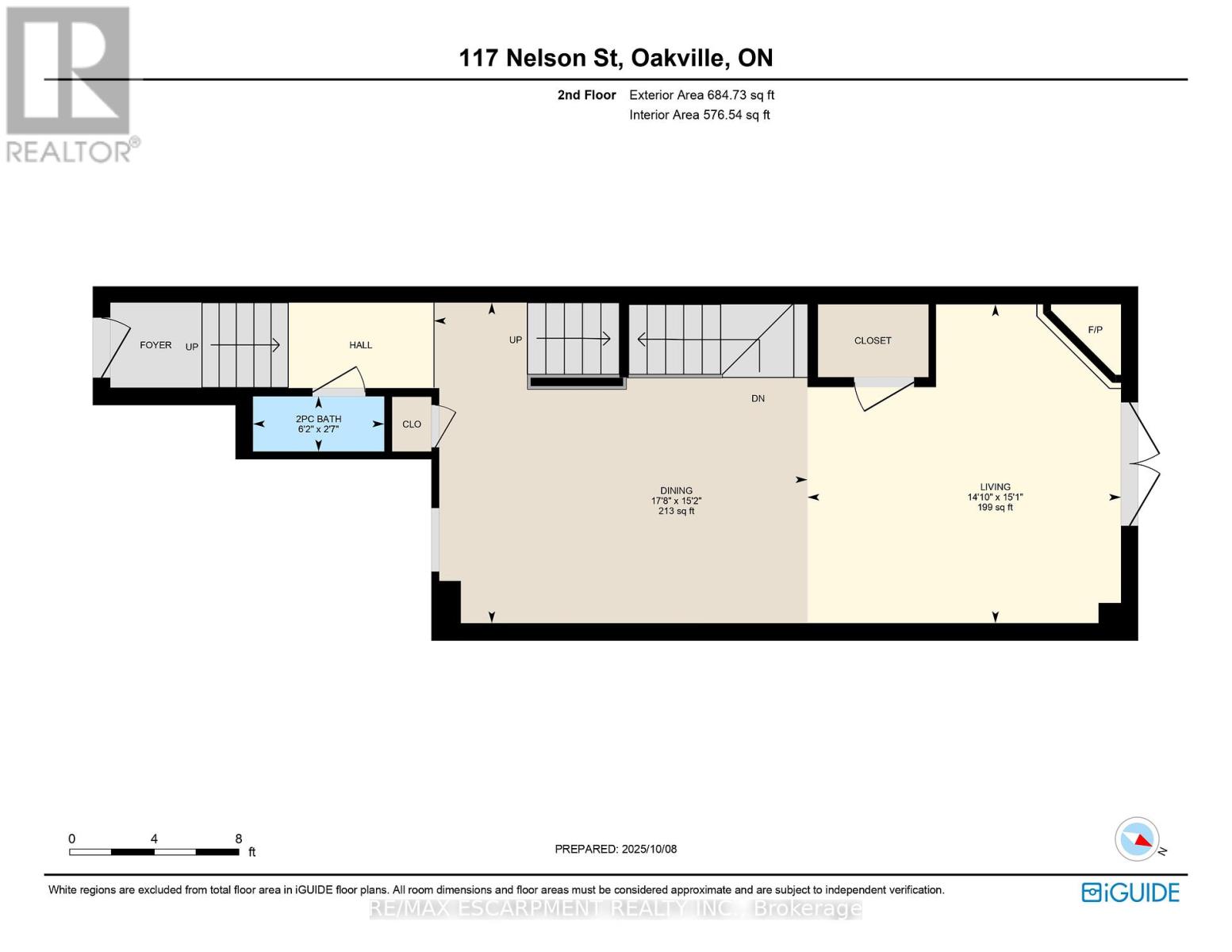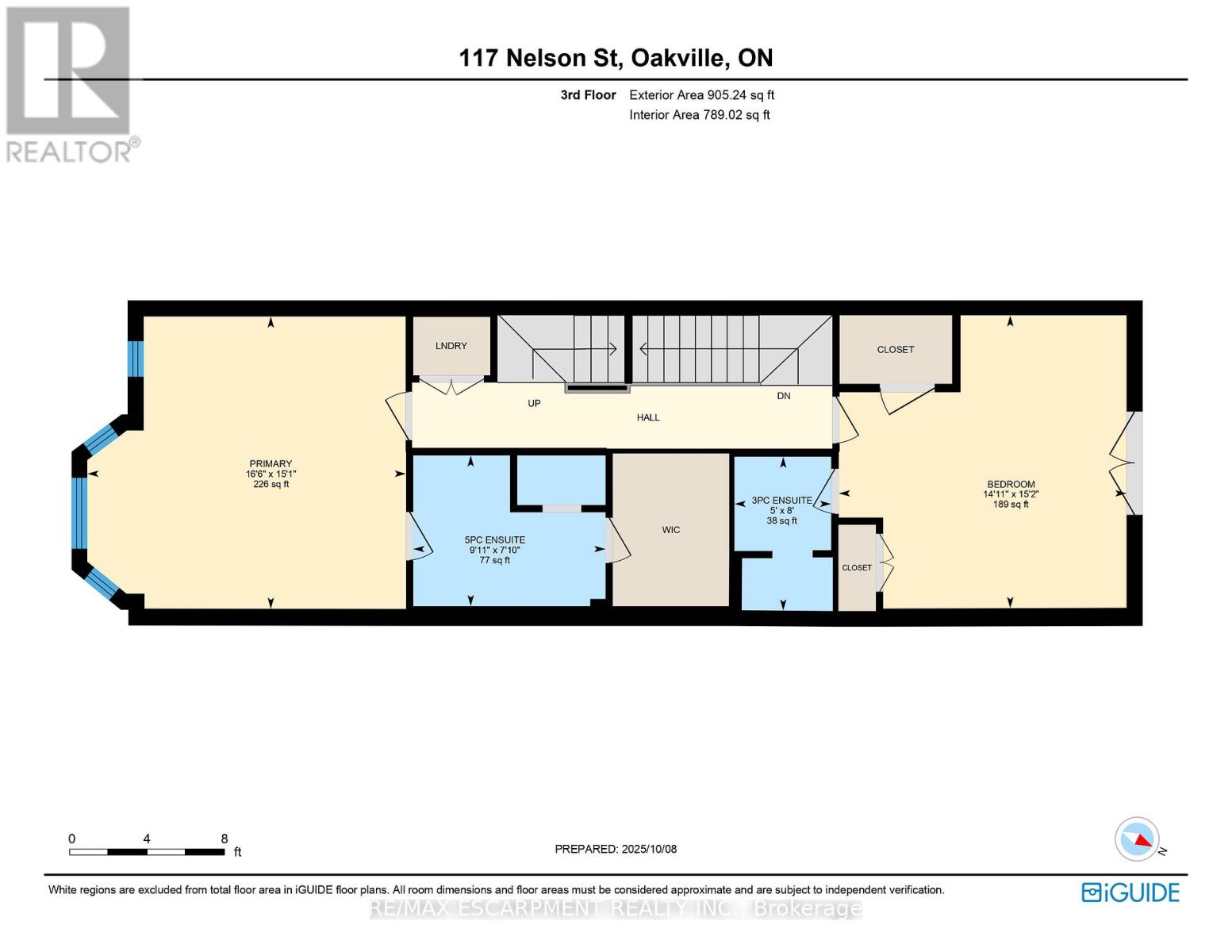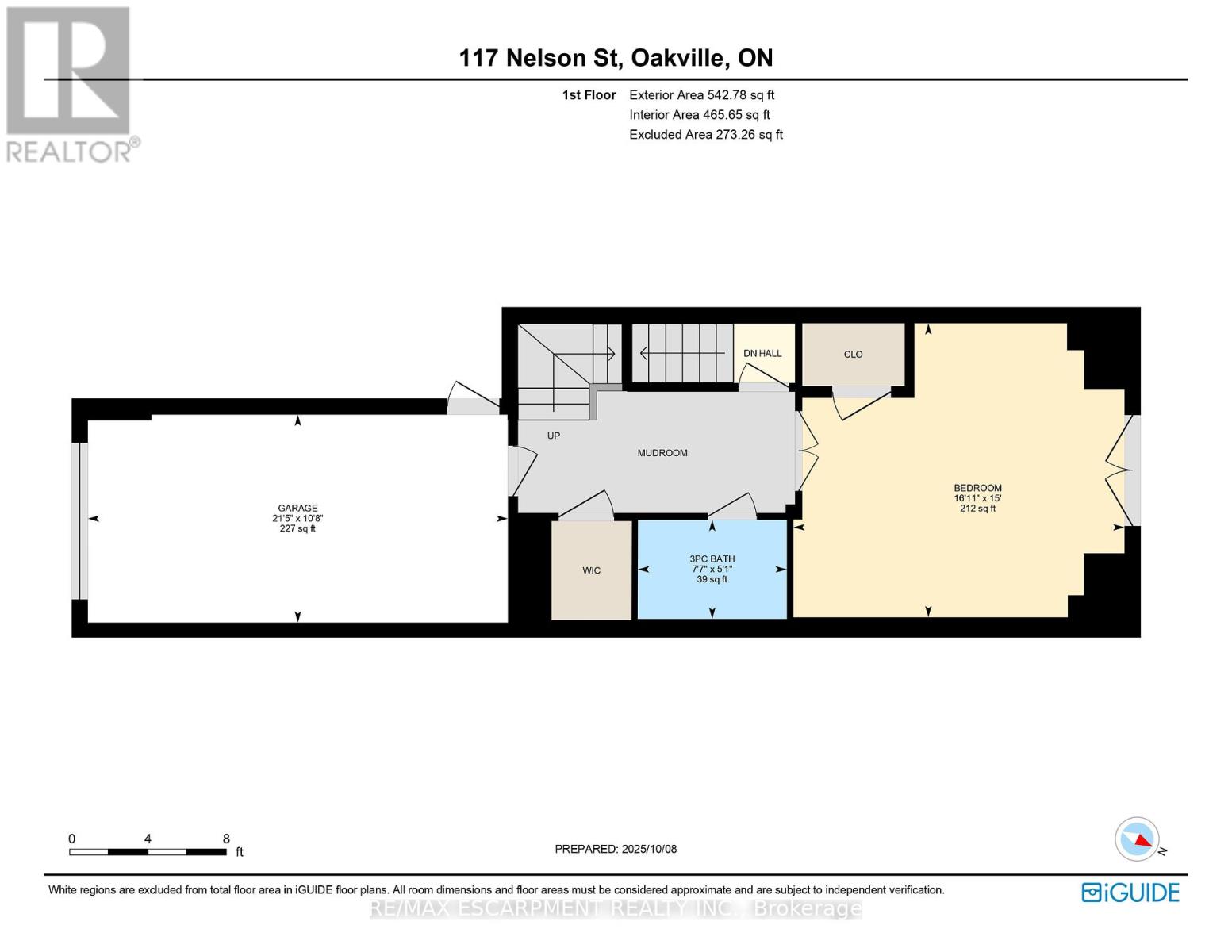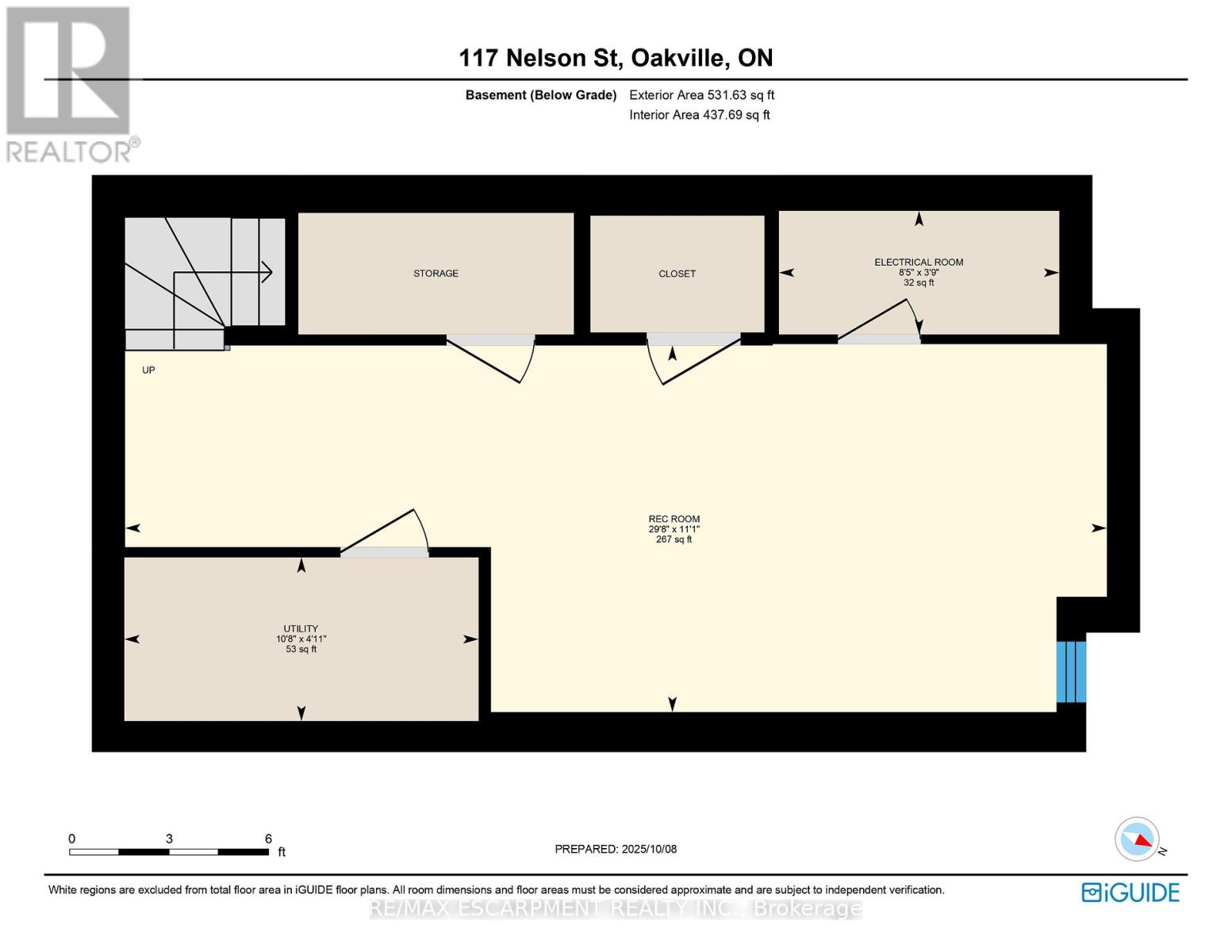3 - 117 Nelson Street Oakville (Br Bronte), Ontario L6L 3J1
$1,589,900Maintenance, Parcel of Tied Land
$153 Monthly
Maintenance, Parcel of Tied Land
$153 MonthlySought after and highly desirable townhome in Oakville in the heart of BRONTE featuring low condo fees $153.00 per month and offering spacious modern luxury living. Unparalleled access to all amenities including walking distance to shops, trendy restaurants and waterfront parks. Well designed with exceptional features that include 9 ceilings, ELEVATOR on all levels, beautiful millwork, crown moldings, pot lights. Generous size dining room, great room with classic gas fireplace. The well appointed kitchen with s/s appliances, convection stove, plenty of counter space and natural light floods the breakfast area. Primary bedroom is brimming with architectural features, vaulted ceilings, oversized windows, walk-in closet and ensuite bath. Generous size 2nd bedroom with ensuite. Conveniently second floor laundry. Upper floor walkout to a good size terrace with multiple views. Additional living space is located above grade level featuring third bedroom, bath and walk-out to mature gardens. Interior access to garage conveniently located on this level features EV charger. Lower level gym. Perfect commuter location with easy access to all amenities including major highways, GO Train, hospital. This incredible townhome and fabulous lifestyle plus so much more is the one worth waiting for. (id:41954)
Property Details
| MLS® Number | W12453873 |
| Property Type | Single Family |
| Community Name | 1001 - BR Bronte |
| Amenities Near By | Marina, Park |
| Equipment Type | Water Heater |
| Parking Space Total | 2 |
| Rental Equipment Type | Water Heater |
Building
| Bathroom Total | 4 |
| Bedrooms Above Ground | 3 |
| Bedrooms Total | 3 |
| Amenities | Fireplace(s) |
| Appliances | Dishwasher, Dryer, Freezer, Garage Door Opener, Microwave, Stove, Washer, Refrigerator |
| Basement Development | Finished |
| Basement Type | Full (finished) |
| Construction Style Attachment | Attached |
| Cooling Type | Central Air Conditioning |
| Exterior Finish | Stone, Stucco |
| Fireplace Present | Yes |
| Fireplace Total | 1 |
| Foundation Type | Poured Concrete |
| Half Bath Total | 1 |
| Heating Fuel | Natural Gas |
| Heating Type | Forced Air |
| Stories Total | 3 |
| Size Interior | 2000 - 2500 Sqft |
| Type | Row / Townhouse |
| Utility Water | Municipal Water |
Parking
| Attached Garage | |
| Garage |
Land
| Acreage | No |
| Land Amenities | Marina, Park |
| Sewer | Sanitary Sewer |
| Size Depth | 94 Ft ,2 In |
| Size Frontage | 16 Ft |
| Size Irregular | 16 X 94.2 Ft |
| Size Total Text | 16 X 94.2 Ft|under 1/2 Acre |
| Surface Water | Lake/pond |
Rooms
| Level | Type | Length | Width | Dimensions |
|---|---|---|---|---|
| Second Level | Living Room | 4.5 m | 4.52 m | 4.5 m x 4.52 m |
| Second Level | Dining Room | 5.38 m | 4.62 m | 5.38 m x 4.62 m |
| Second Level | Kitchen | 2.9 m | 2.31 m | 2.9 m x 2.31 m |
| Second Level | Eating Area | 3.05 m | 2.95 m | 3.05 m x 2.95 m |
| Third Level | Primary Bedroom | 5.03 m | 4.6 m | 5.03 m x 4.6 m |
| Third Level | Bedroom 2 | 4.62 m | 4.55 m | 4.62 m x 4.55 m |
| Basement | Exercise Room | 9.04 m | 3.38 m | 9.04 m x 3.38 m |
| Main Level | Bedroom 3 | 5.16 m | 4.57 m | 5.16 m x 4.57 m |
https://www.realtor.ca/real-estate/28971176/3-117-nelson-street-oakville-br-bronte-1001-br-bronte
Interested?
Contact us for more information
