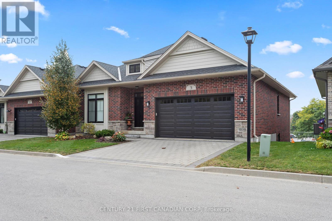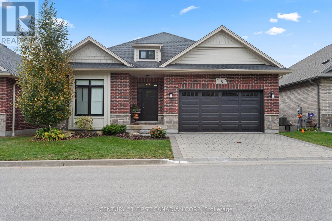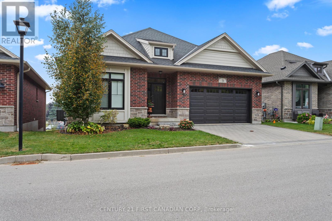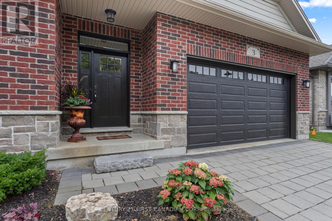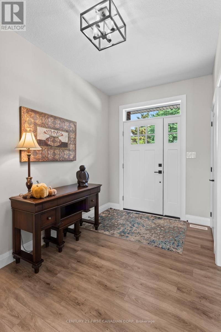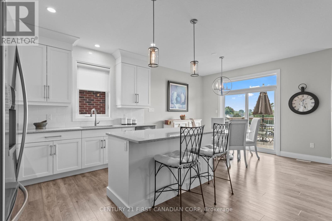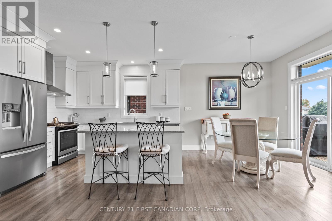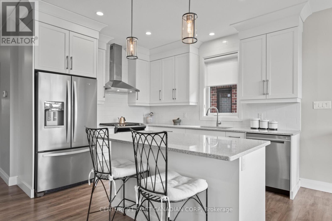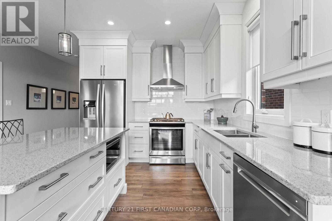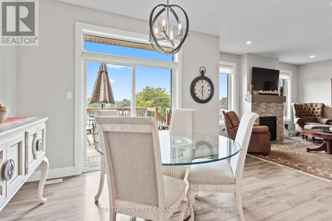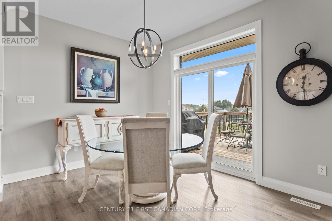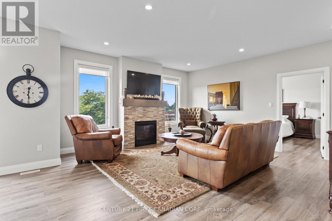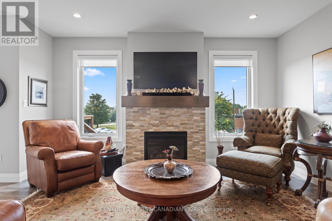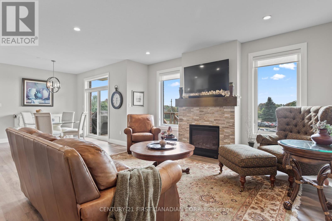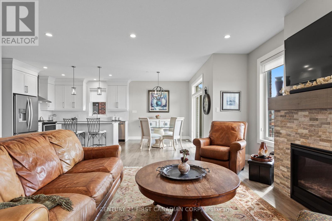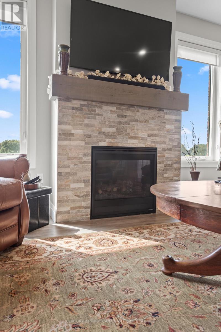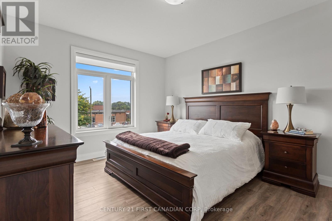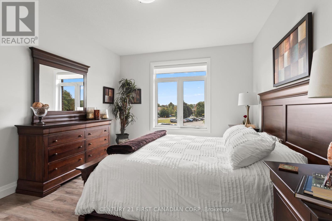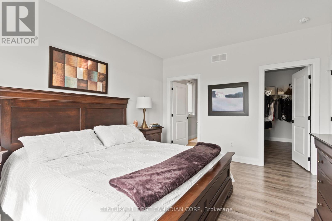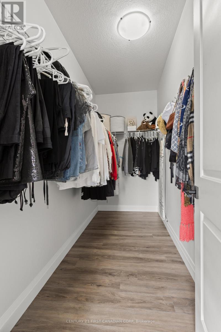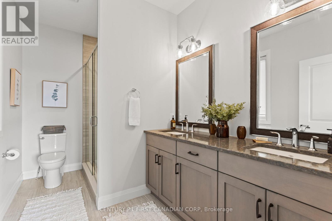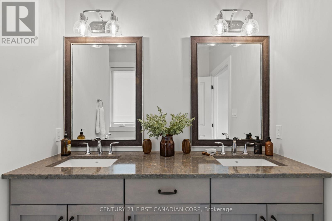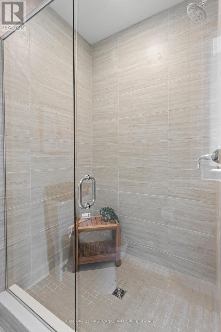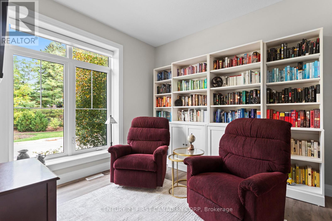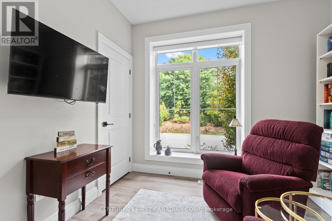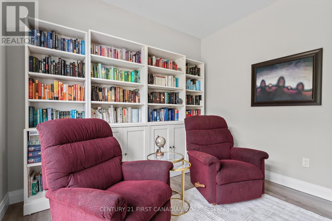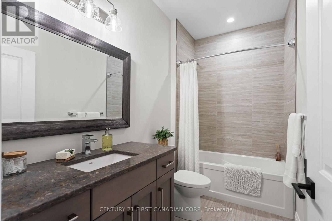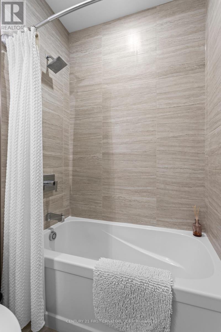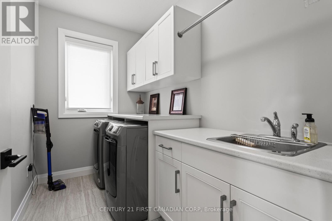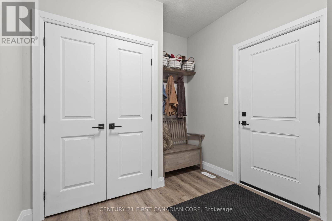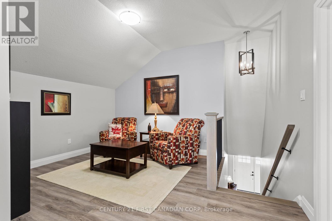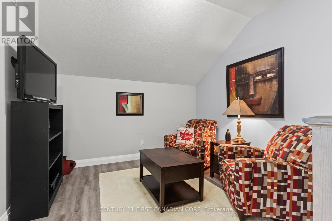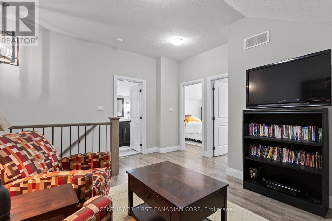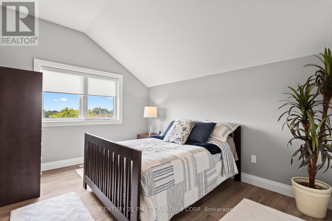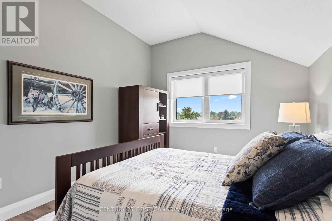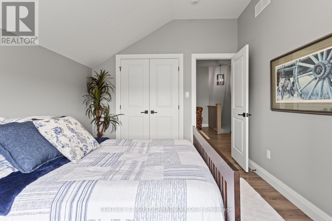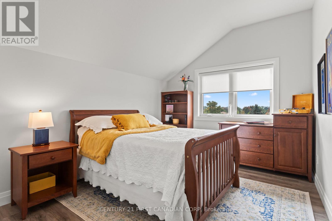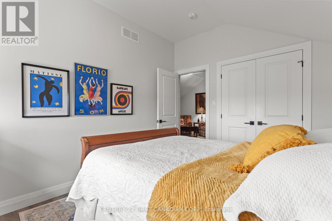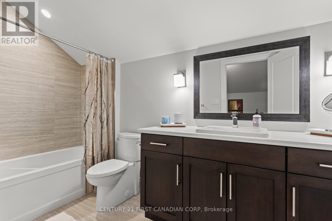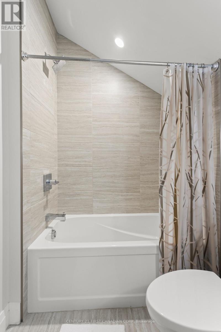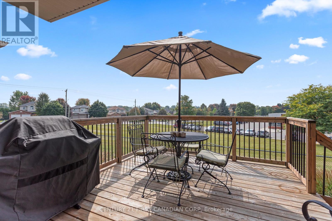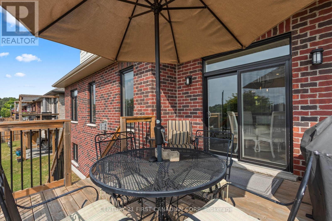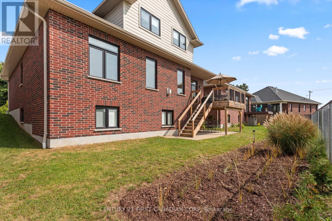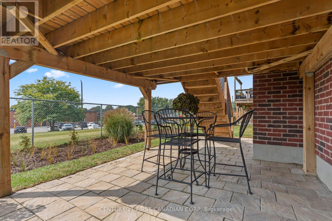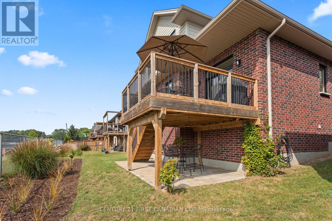4 Bedroom
6 Bathroom
2000 - 2500 sqft
Fireplace
Central Air Conditioning
Forced Air
$799,900
Welcome to your dream bungaloft! This beautifully appointed detached home is tucked away in an exclusive enclave of just 17 homes in the charming community of Komoka. Offering the perfect balance of privacy and openness, the home backs onto serene green space, providing a peaceful and picturesque backdrop. Inside, you'll find a spacious open-concept layout ideal for both everyday living and entertaining. The gourmet kitchen is a true centerpiece, featuring elegant white shaker cabinetry, ceiling-height cupboards, and an oversized island perfect for gatherings. Soaring ceilings enhance the sense of space and light, adding an extra touch of sophistication. The main floor boasts two generously sized bedrooms and two full bathrooms. The front bedroom is perfect for a home office or den. High-end finishes are found throughout, including 9-foot ceilings, rich hardwood flooring, and a gas fireplace for added warmth and comfort. The large laundry room could double as a butler's pantry for added storage. The upstairs loft features two lovely bedrooms, a large bathroom and an additional living area for kids, guests or a quiet spot to read. Step outside to your private covered deck, where patio doors let in abundant natural light and offer easy access to the beautifully landscaped backyard. Additional features include a large mudroom adding everyday convenience to this exceptional home. Enjoy the tranquility of village living just 10 minutes from the vibrant amenities of London's West End. Don't miss your chance to call this stunning bungaloft home. Book your private showing today! (id:41954)
Property Details
|
MLS® Number
|
X12426409 |
|
Property Type
|
Single Family |
|
Community Name
|
Komoka |
|
Amenities Near By
|
Schools |
|
Equipment Type
|
Water Heater |
|
Features
|
Level, Carpet Free |
|
Parking Space Total
|
4 |
|
Rental Equipment Type
|
Water Heater |
|
Structure
|
Deck, Patio(s) |
Building
|
Bathroom Total
|
6 |
|
Bedrooms Above Ground
|
4 |
|
Bedrooms Total
|
4 |
|
Age
|
6 To 15 Years |
|
Appliances
|
Garage Door Opener Remote(s), Dishwasher, Dryer, Stove, Washer, Refrigerator |
|
Basement Development
|
Unfinished |
|
Basement Type
|
Full (unfinished) |
|
Construction Style Attachment
|
Detached |
|
Cooling Type
|
Central Air Conditioning |
|
Exterior Finish
|
Brick |
|
Fireplace Present
|
Yes |
|
Foundation Type
|
Poured Concrete |
|
Heating Fuel
|
Natural Gas |
|
Heating Type
|
Forced Air |
|
Stories Total
|
2 |
|
Size Interior
|
2000 - 2500 Sqft |
|
Type
|
House |
|
Utility Water
|
Municipal Water |
Parking
Land
|
Acreage
|
No |
|
Land Amenities
|
Schools |
|
Sewer
|
Sanitary Sewer |
|
Size Depth
|
98 Ft |
|
Size Frontage
|
50 Ft |
|
Size Irregular
|
50 X 98 Ft |
|
Size Total Text
|
50 X 98 Ft |
Rooms
| Level |
Type |
Length |
Width |
Dimensions |
|
Second Level |
Bedroom 2 |
3.07 m |
3.84 m |
3.07 m x 3.84 m |
|
Second Level |
Bedroom 3 |
3.07 m |
3.84 m |
3.07 m x 3.84 m |
|
Second Level |
Family Room |
3.38 m |
4.45 m |
3.38 m x 4.45 m |
|
Second Level |
Bathroom |
1.79 m |
3.44 m |
1.79 m x 3.44 m |
|
Main Level |
Bedroom |
3.26 m |
2.77 m |
3.26 m x 2.77 m |
|
Main Level |
Laundry Room |
2.77 m |
1.82 m |
2.77 m x 1.82 m |
|
Main Level |
Bathroom |
2.77 m |
1.7 m |
2.77 m x 1.7 m |
|
Main Level |
Foyer |
2.19 m |
3.16 m |
2.19 m x 3.16 m |
|
Main Level |
Kitchen |
3.1 m |
3.53 m |
3.1 m x 3.53 m |
|
Main Level |
Primary Bedroom |
3.38 m |
4.45 m |
3.38 m x 4.45 m |
|
Main Level |
Bathroom |
3.59 m |
1.86 m |
3.59 m x 1.86 m |
|
Main Level |
Mud Room |
2.71 m |
2.71 m |
2.71 m x 2.71 m |
|
Main Level |
Dining Room |
2.92 m |
4.29 m |
2.92 m x 4.29 m |
|
Main Level |
Living Room |
6.4 m |
5.36 m |
6.4 m x 5.36 m |
https://www.realtor.ca/real-estate/28912111/3-10038-oxbow-drive-middlesex-centre-komoka-komoka
