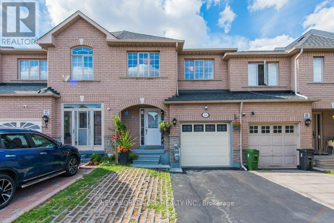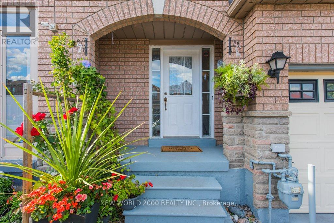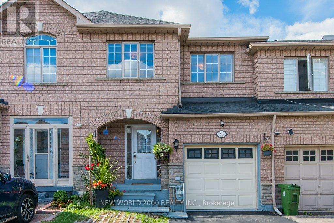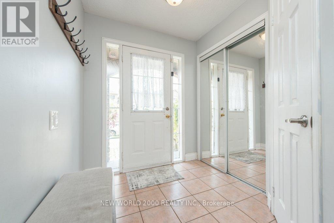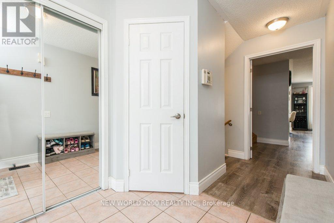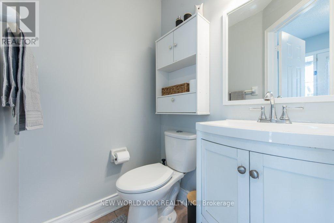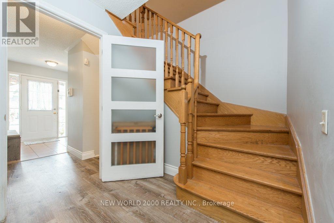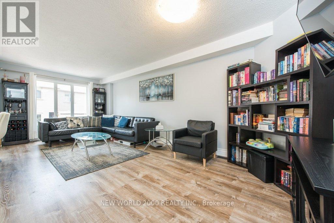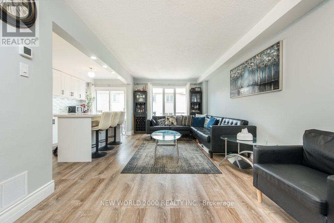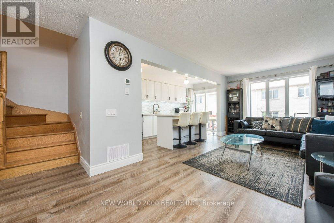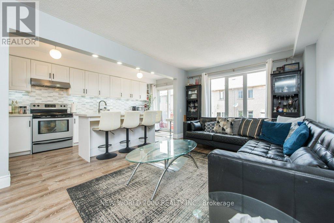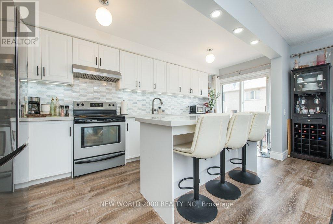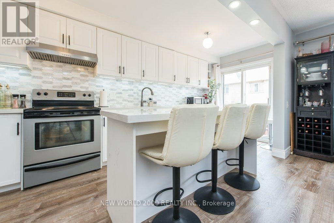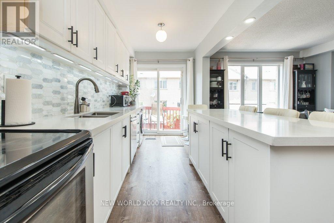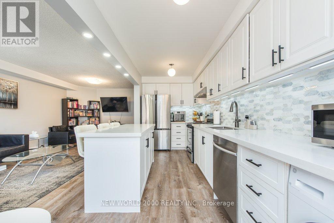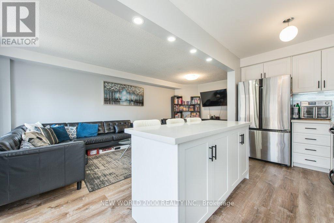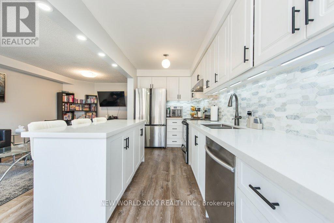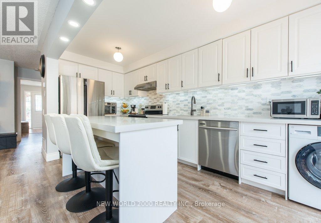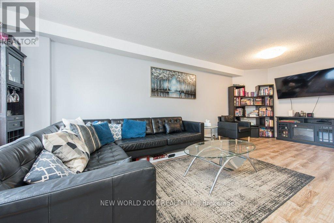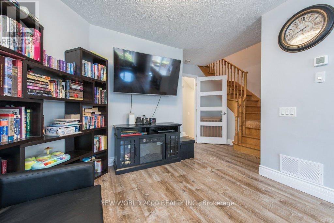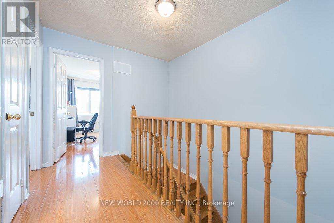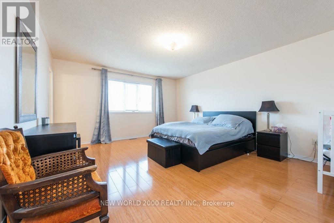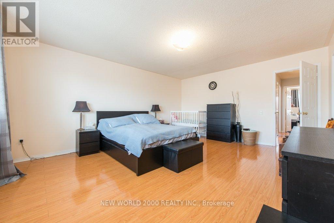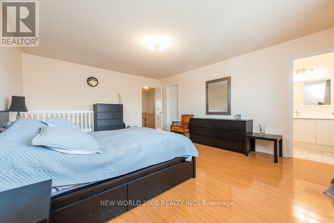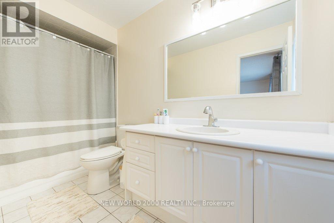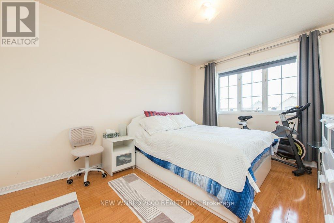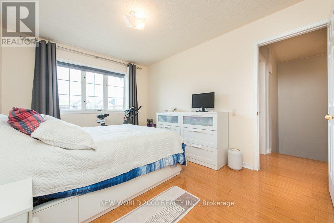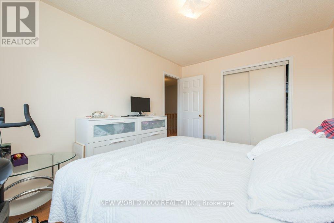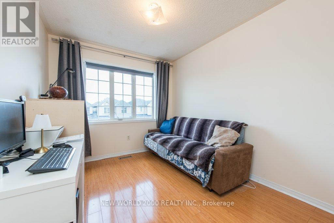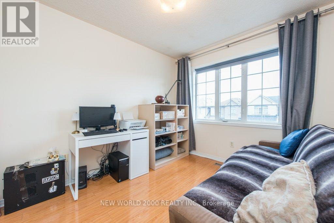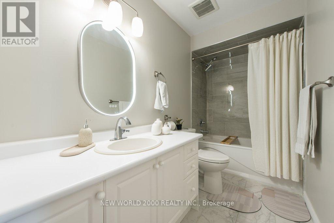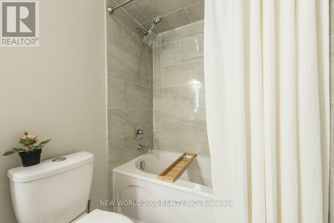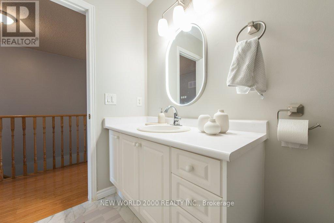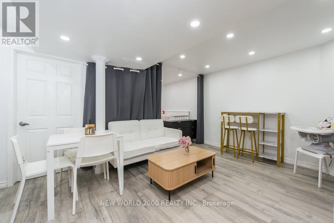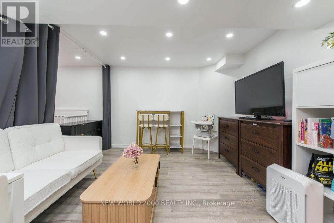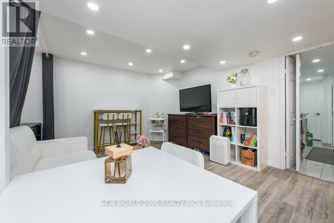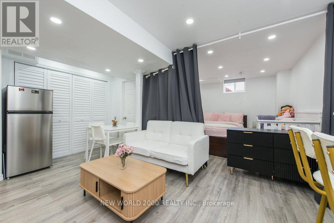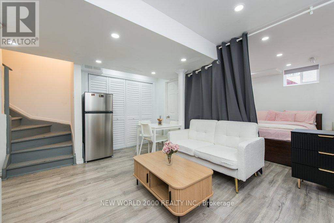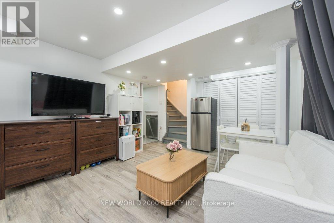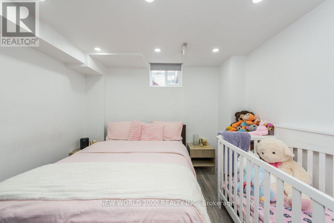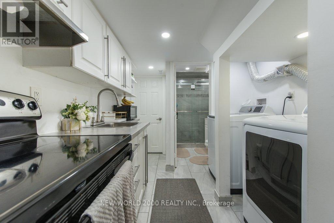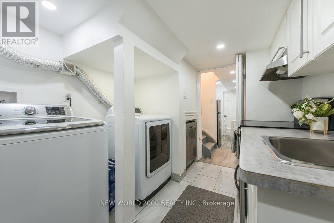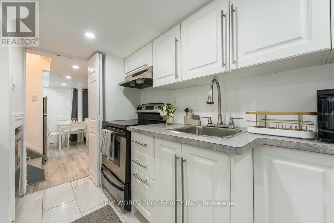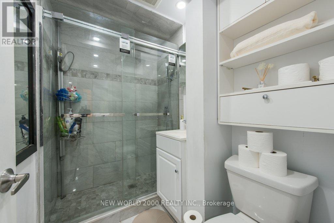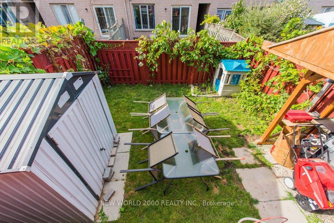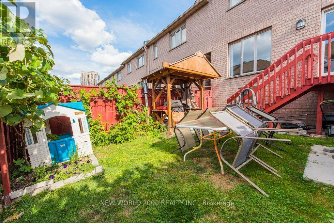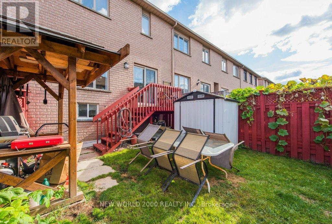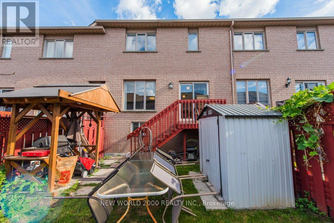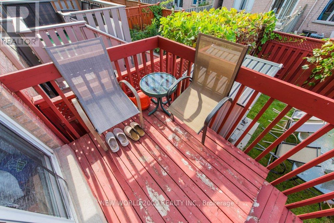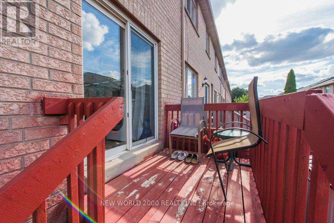4 Bedroom
4 Bathroom
1100 - 1500 sqft
Central Air Conditioning
Forced Air
$890,000
Neat as a pin and truly move-in ready, this freshly painted three-bedroom freehold home is linked only by the garage, ensuring plenty of privacy and comfort in a prime location.The spacious family-sized kitchen is a highlight, featuring a stylish island with barstools, sleek stainless steel appliances including a fridge, stove, and dishwasher, and a modern backsplash updated in 2024. The open-concept living and dining area is brightened by pot lights and high-end laminate flooring throughout, creating a warm and inviting space perfect for families.Upstairs, you'll find a beautiful oak staircase leading to a generous primary bedroom complete with a walk-in closet and a private ensuite. Recent upgrades include newer laminate flooring on the second level, adding a fresh, contemporary feel.The finished basement offers flexible living options with a bedroom space, closet, kitchenette, and a four-piece bath, making it ideal for an extended family or in-law suitejust note it's not a legal apartment.Additional features include a convenient laundry area in the basement with a newer washer, dryer, and a brand-new fridge. Enjoy the comfort of central AC, all existing light fixtures, and a backyard deck perfect for outdoor relaxation. The roof was updated in 2015, adding to the homes appeal and peace of mind.Located close to Humber College, public transit, hospitals, major highways, and all essential amenities, this home blends convenience and charm in one fantastic package. (id:41954)
Property Details
|
MLS® Number
|
W12387641 |
|
Property Type
|
Single Family |
|
Community Name
|
West Humber-Clairville |
|
Amenities Near By
|
Hospital, Park, Public Transit, Schools |
|
Features
|
Conservation/green Belt, Carpet Free, In-law Suite |
|
Parking Space Total
|
3 |
Building
|
Bathroom Total
|
4 |
|
Bedrooms Above Ground
|
3 |
|
Bedrooms Below Ground
|
1 |
|
Bedrooms Total
|
4 |
|
Age
|
16 To 30 Years |
|
Appliances
|
Water Heater, Dishwasher, Dryer, Stove, Washer, Refrigerator |
|
Basement Type
|
Full |
|
Construction Style Attachment
|
Attached |
|
Cooling Type
|
Central Air Conditioning |
|
Exterior Finish
|
Brick |
|
Flooring Type
|
Ceramic |
|
Foundation Type
|
Unknown |
|
Half Bath Total
|
1 |
|
Heating Fuel
|
Natural Gas |
|
Heating Type
|
Forced Air |
|
Stories Total
|
2 |
|
Size Interior
|
1100 - 1500 Sqft |
|
Type
|
Row / Townhouse |
|
Utility Water
|
Municipal Water |
Parking
Land
|
Acreage
|
No |
|
Land Amenities
|
Hospital, Park, Public Transit, Schools |
|
Sewer
|
Sanitary Sewer |
|
Size Depth
|
77 Ft ,1 In |
|
Size Frontage
|
20 Ft ,3 In |
|
Size Irregular
|
20.3 X 77.1 Ft |
|
Size Total Text
|
20.3 X 77.1 Ft |
|
Zoning Description
|
Residential |
Rooms
| Level |
Type |
Length |
Width |
Dimensions |
|
Second Level |
Primary Bedroom |
5.26 m |
4.29 m |
5.26 m x 4.29 m |
|
Second Level |
Bedroom 2 |
4.02 m |
3.04 m |
4.02 m x 3.04 m |
|
Second Level |
Bedroom 3 |
3.87 m |
2.72 m |
3.87 m x 2.72 m |
|
Basement |
Bedroom |
|
|
Measurements not available |
|
Basement |
Kitchen |
|
|
Measurements not available |
|
Basement |
Living Room |
6.52 m |
4.53 m |
6.52 m x 4.53 m |
|
Basement |
Bathroom |
|
|
Measurements not available |
|
Main Level |
Living Room |
6.82 m |
3.16 m |
6.82 m x 3.16 m |
|
Main Level |
Dining Room |
6.82 m |
3.16 m |
6.82 m x 3.16 m |
|
Main Level |
Kitchen |
5.27 m |
2.1 m |
5.27 m x 2.1 m |
|
Main Level |
Eating Area |
2.13 m |
2.13 m |
2.13 m x 2.13 m |
https://www.realtor.ca/real-estate/28828141/2d-view-green-crescent-e-toronto-west-humber-clairville-west-humber-clairville
