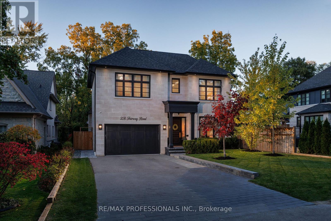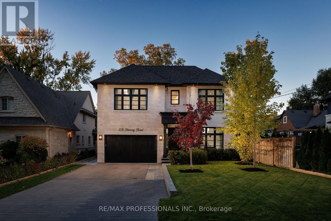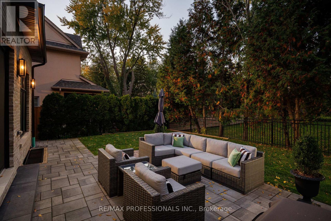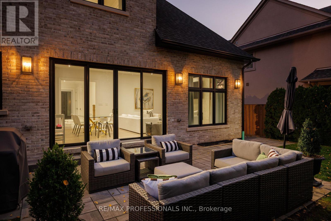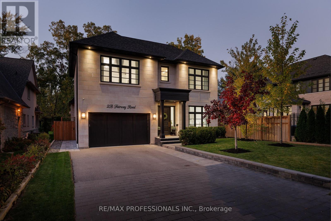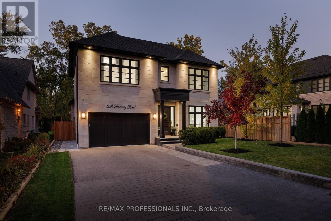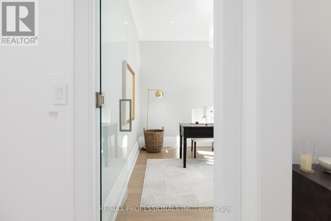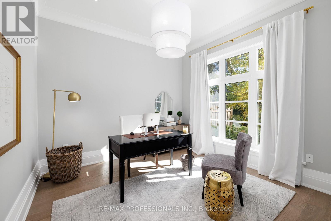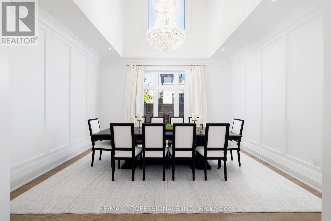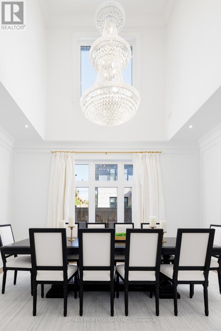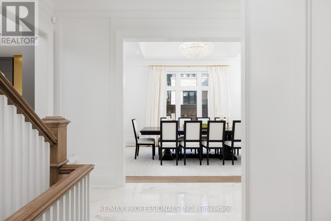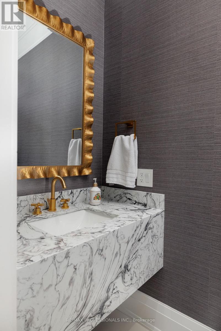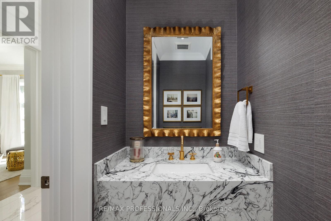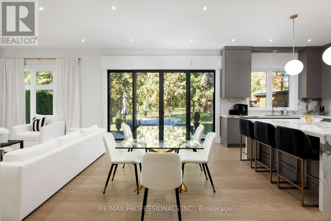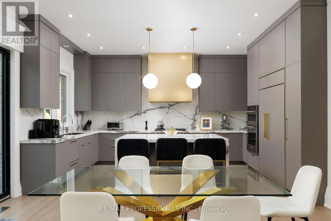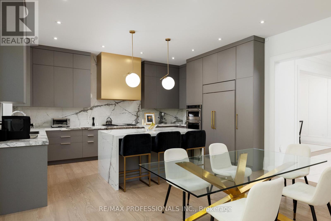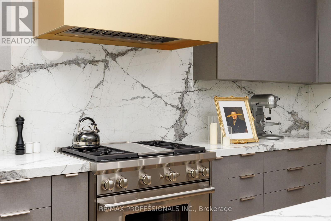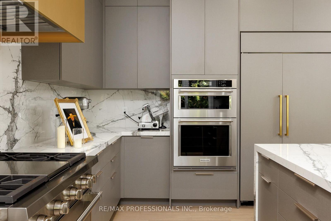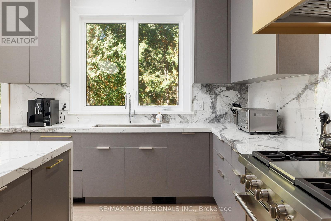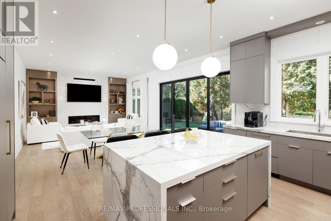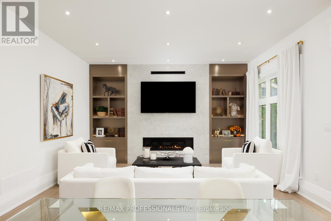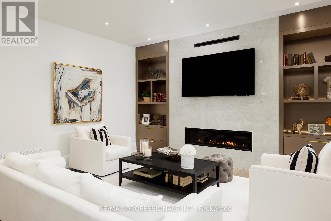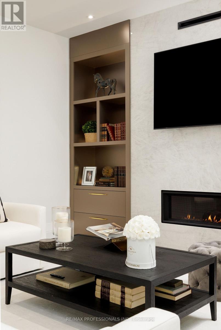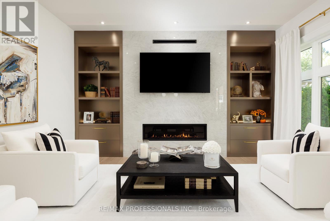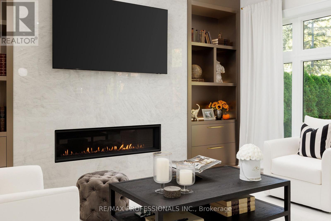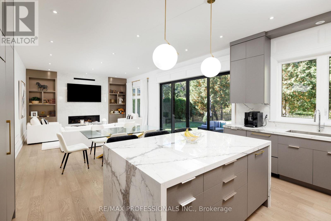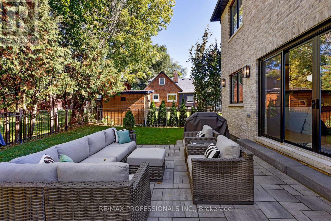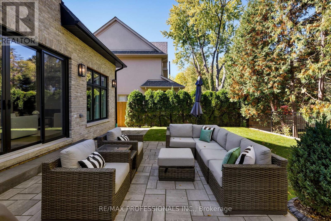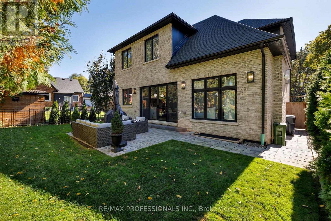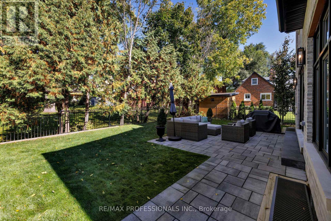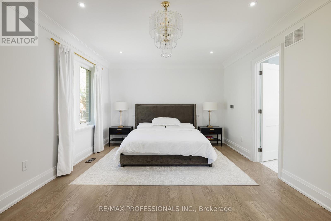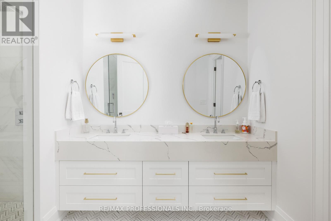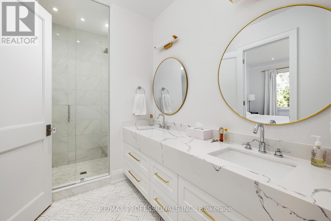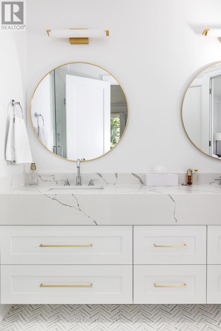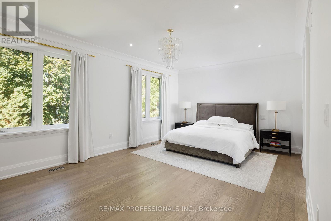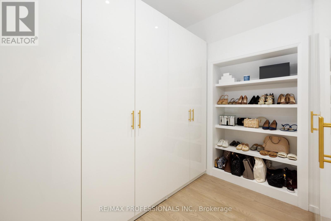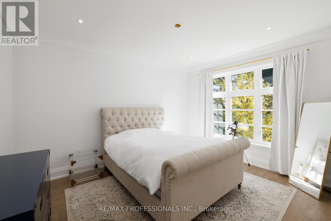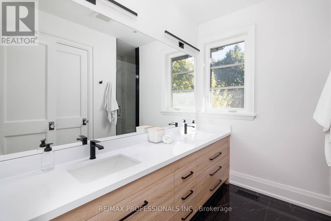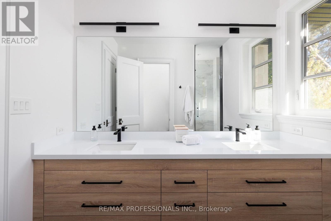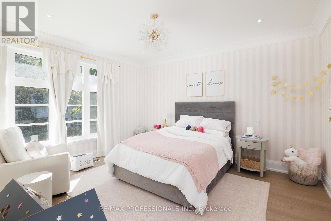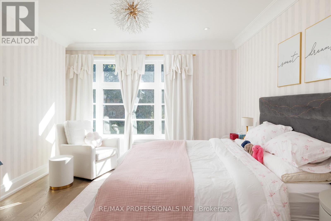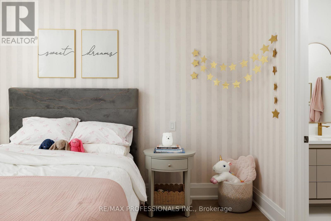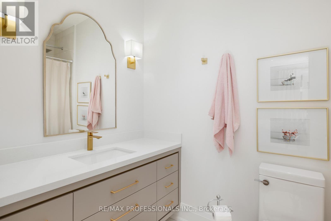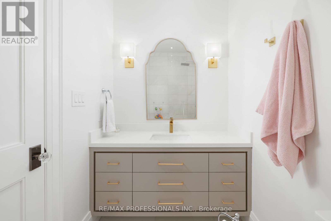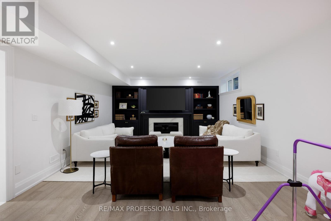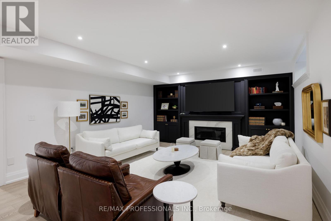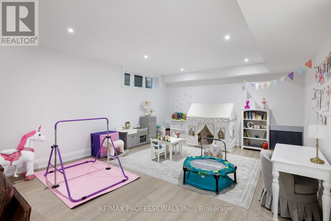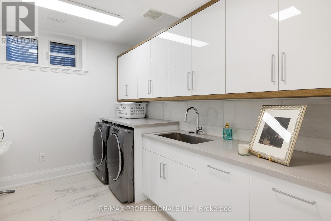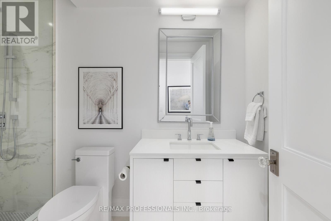3 Bedroom
5 Bathroom
3500 - 5000 sqft
Fireplace
Central Air Conditioning, Air Exchanger
Forced Air
Landscaped, Lawn Sprinkler
$3,647,000
A Bespoke Build...Imagine life on this intimate cul-de-sac bordering the Islington Golf Club. Built to exacting standards of both quality and design, this residence offers it all! Designer decor, fixtures and finishes provide an "Architectural Digest" vibe throughout. Entertain in style in the formal dining room under a glittering chandelier suspended in the vaulted ceiling! Experience three levels of excellence, with unmatched attention to detail. Built by one of Toronto's most respected builders. Exceptional layout featuring high ceilings and flooded with light. Kitchen/living area opens to private patio and rear garden. Move-in ready! Functionality and style combine to create the perfect transitional theme. Discover what luxury living looks like on Fairway Road. (id:41954)
Property Details
|
MLS® Number
|
W12475390 |
|
Property Type
|
Single Family |
|
Community Name
|
Princess-Rosethorn |
|
Amenities Near By
|
Golf Nearby, Schools |
|
Features
|
Cul-de-sac, Wooded Area, Irregular Lot Size, Lighting, Sump Pump |
|
Parking Space Total
|
5 |
|
Structure
|
Patio(s) |
Building
|
Bathroom Total
|
5 |
|
Bedrooms Above Ground
|
3 |
|
Bedrooms Total
|
3 |
|
Age
|
0 To 5 Years |
|
Amenities
|
Fireplace(s) |
|
Appliances
|
Garage Door Opener Remote(s), Central Vacuum, Water Heater - Tankless, Water Heater, Garage Door Opener, Window Coverings |
|
Basement Development
|
Finished |
|
Basement Type
|
N/a (finished) |
|
Construction Style Attachment
|
Detached |
|
Cooling Type
|
Central Air Conditioning, Air Exchanger |
|
Exterior Finish
|
Brick, Stone |
|
Fire Protection
|
Alarm System, Security System, Smoke Detectors |
|
Fireplace Present
|
Yes |
|
Fireplace Total
|
2 |
|
Foundation Type
|
Poured Concrete |
|
Half Bath Total
|
1 |
|
Heating Fuel
|
Natural Gas |
|
Heating Type
|
Forced Air |
|
Stories Total
|
2 |
|
Size Interior
|
3500 - 5000 Sqft |
|
Type
|
House |
|
Utility Water
|
Municipal Water |
Parking
Land
|
Acreage
|
No |
|
Fence Type
|
Fenced Yard |
|
Land Amenities
|
Golf Nearby, Schools |
|
Landscape Features
|
Landscaped, Lawn Sprinkler |
|
Sewer
|
Sanitary Sewer |
|
Size Depth
|
100 Ft ,1 In |
|
Size Frontage
|
49 Ft ,2 In |
|
Size Irregular
|
49.2 X 100.1 Ft |
|
Size Total Text
|
49.2 X 100.1 Ft |
Rooms
| Level |
Type |
Length |
Width |
Dimensions |
|
Second Level |
Primary Bedroom |
4.46 m |
4.91 m |
4.46 m x 4.91 m |
|
Second Level |
Bedroom |
3.8 m |
4.39 m |
3.8 m x 4.39 m |
|
Second Level |
Bedroom |
4.66 m |
4.5 m |
4.66 m x 4.5 m |
|
Basement |
Recreational, Games Room |
10.76 m |
4.69 m |
10.76 m x 4.69 m |
|
Basement |
Office |
3.65 m |
4.65 m |
3.65 m x 4.65 m |
|
Basement |
Laundry Room |
3.64 m |
1.21 m |
3.64 m x 1.21 m |
|
Basement |
Other |
3.31 m |
2.25 m |
3.31 m x 2.25 m |
|
Basement |
Laundry Room |
3.63 m |
2.48 m |
3.63 m x 2.48 m |
|
Ground Level |
Office |
3.79 m |
3.47 m |
3.79 m x 3.47 m |
|
Ground Level |
Mud Room |
2.85 m |
2.49 m |
2.85 m x 2.49 m |
|
Ground Level |
Living Room |
4.82 m |
4.86 m |
4.82 m x 4.86 m |
|
Ground Level |
Kitchen |
3.8 m |
5.17 m |
3.8 m x 5.17 m |
|
Ground Level |
Dining Room |
3.8 m |
4.88 m |
3.8 m x 4.88 m |
|
Ground Level |
Eating Area |
2.52 m |
4.86 m |
2.52 m x 4.86 m |
https://www.realtor.ca/real-estate/29018900/2b-fairway-road-toronto-princess-rosethorn-princess-rosethorn
