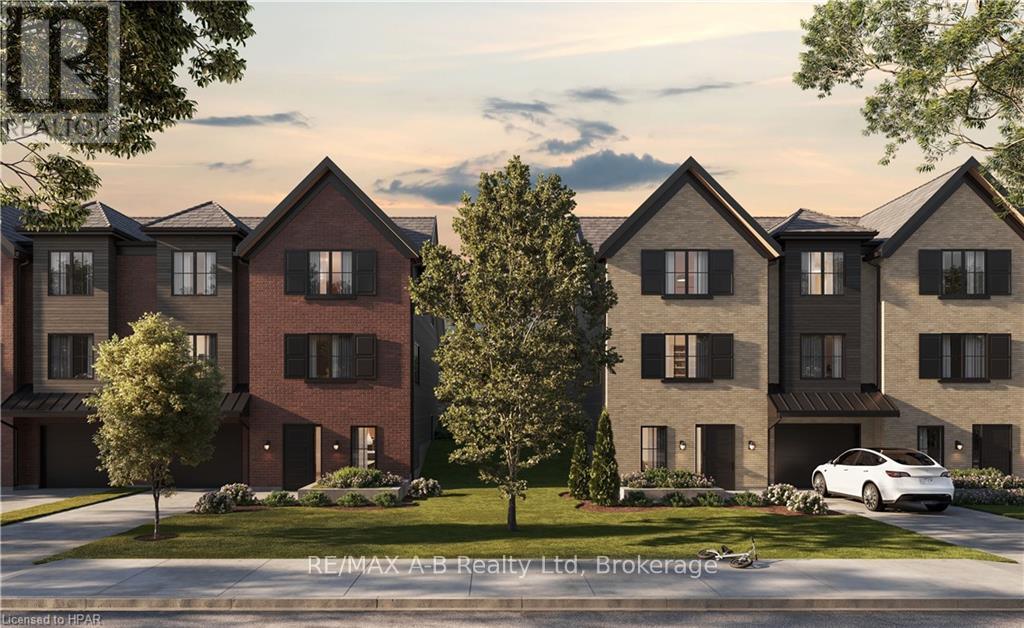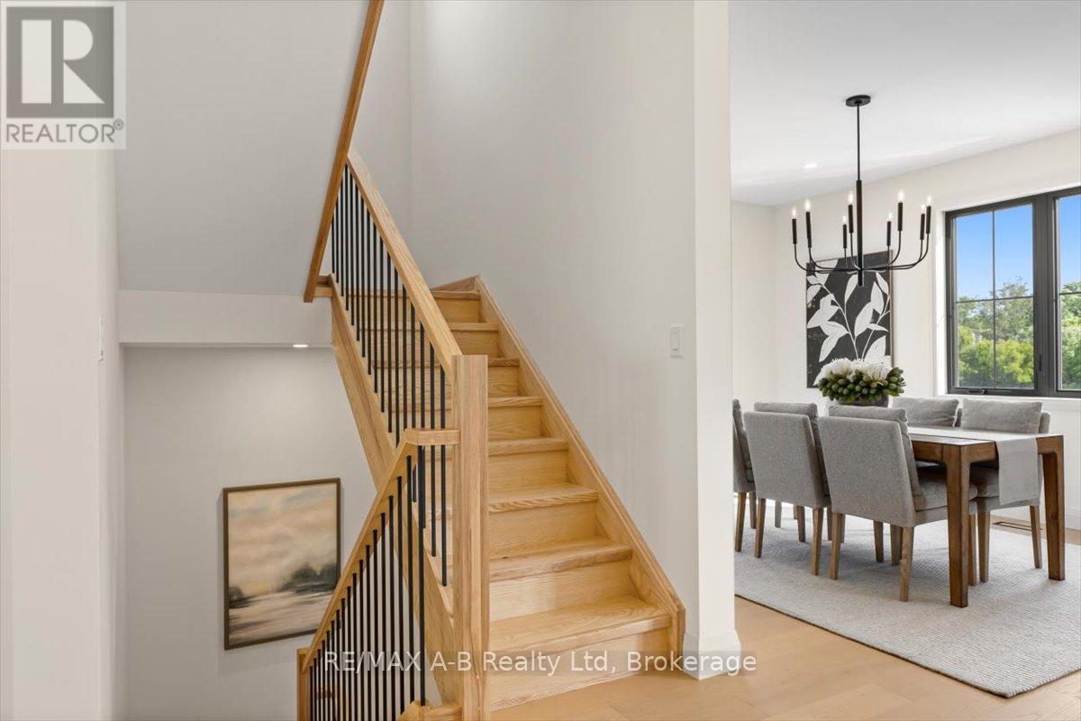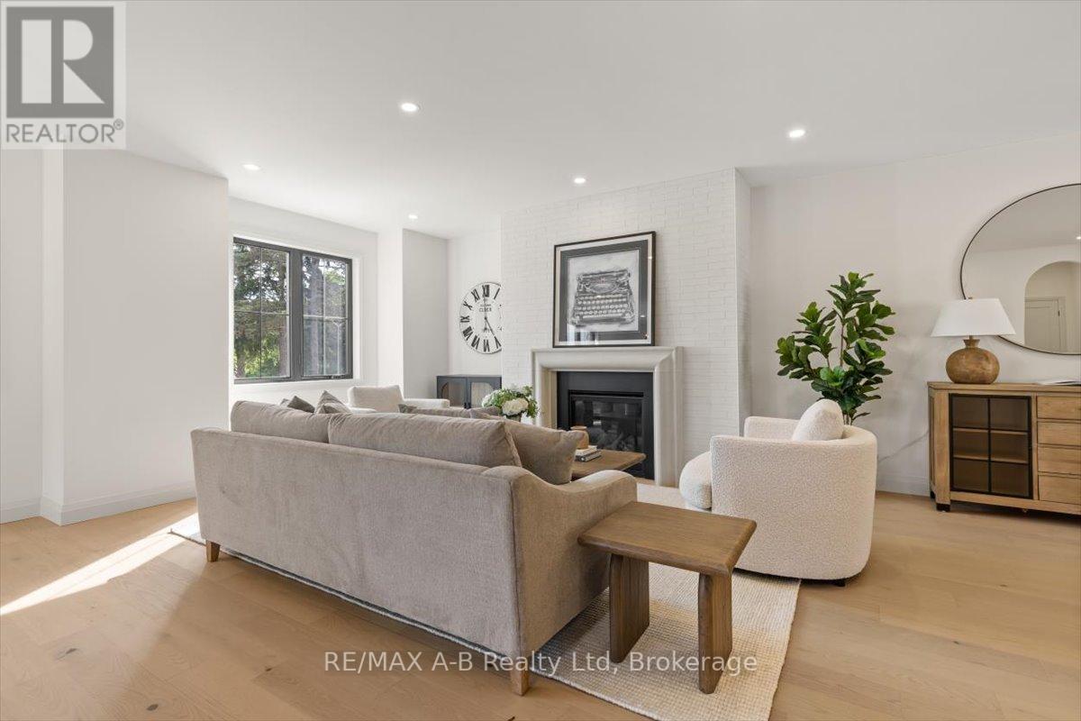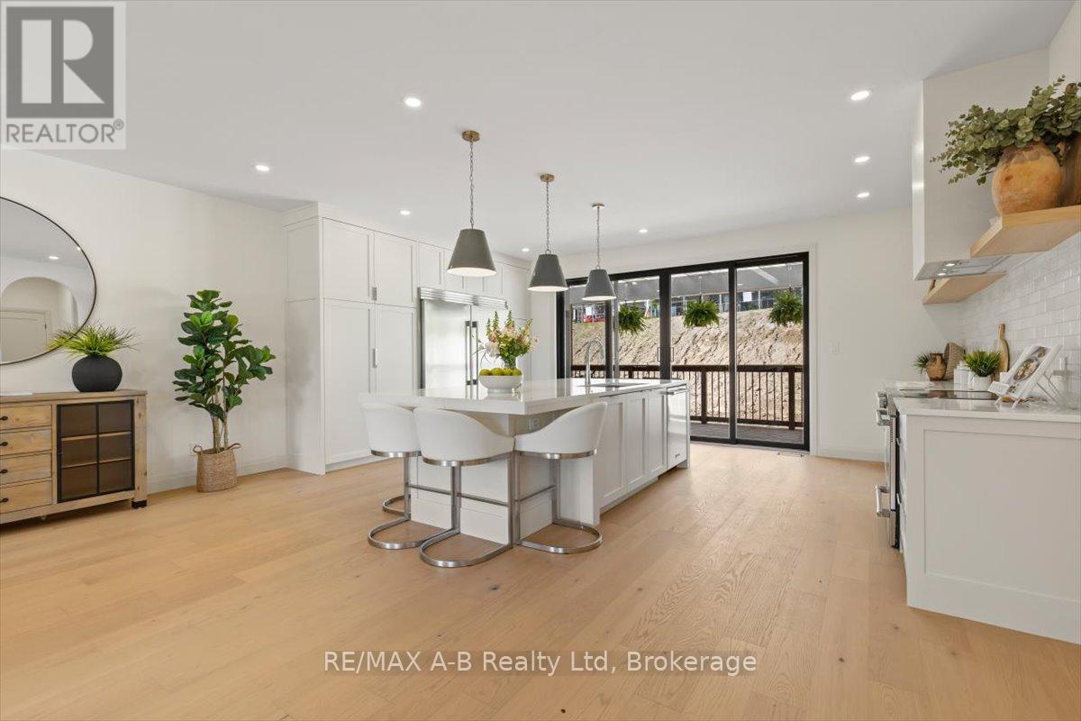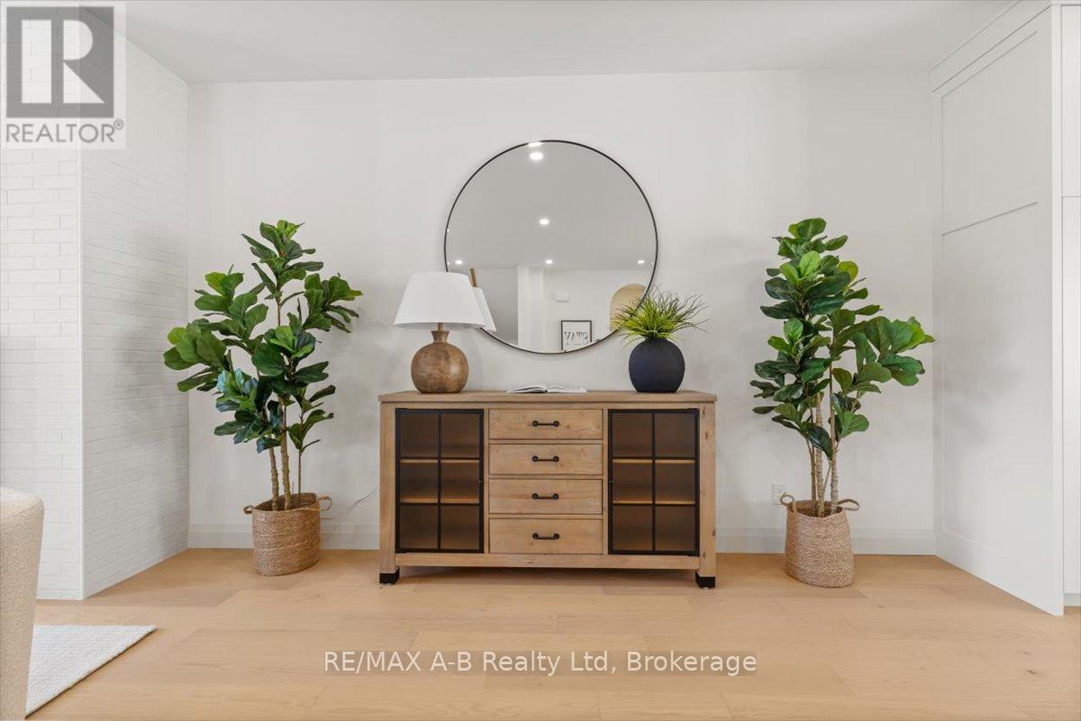4 Bedroom
2 Bathroom
1500 - 2000 sqft
Fireplace
Central Air Conditioning
Forced Air
$899,675
Welcome to Hillside Homes by The BMI Group. This is your opportunity to own the last unit available in this premium floor plan! This luxury 3 bed, 3 bath semi-detached home offers 1,800 sq ft of thoughtfully designed living space, featuring elegant hardwood flooring throughout and high ceilings that enhance the airy feel. Enjoy top-of-the-line finishes, including marble countertops, premium millwork, and sophisticated cabinetry.Relax in your spa-inspired bathrooms with soaker tubs and walk-in glass showers. The inviting fireplace adds warmth and ambiance, while energy-efficient features ensure comfort and savings. The spacious walk-in closet provides plenty of storage, and the open-concept layout is perfect for entertaining.Families will appreciate being in the catchment for highly rated schools, and the convenient walking distance to downtown means restaurants, shops, and amenities are always close by. Scheduled for December 2025 occupancy. Do not miss your chance to call this highly sought-after home yours! Photos are from a stage model suite but accurately represent the finishes and design of this home. (id:41954)
Property Details
|
MLS® Number
|
X12230347 |
|
Property Type
|
Single Family |
|
Community Name
|
Stratford |
|
Parking Space Total
|
2 |
Building
|
Bathroom Total
|
2 |
|
Bedrooms Above Ground
|
3 |
|
Bedrooms Below Ground
|
1 |
|
Bedrooms Total
|
4 |
|
Age
|
New Building |
|
Appliances
|
Water Heater, Water Meter, Dryer, Microwave, Stove, Washer, Water Softener, Refrigerator |
|
Basement Development
|
Unfinished |
|
Basement Type
|
Full (unfinished) |
|
Construction Style Attachment
|
Semi-detached |
|
Cooling Type
|
Central Air Conditioning |
|
Exterior Finish
|
Brick |
|
Fireplace Present
|
Yes |
|
Foundation Type
|
Concrete |
|
Half Bath Total
|
1 |
|
Heating Fuel
|
Natural Gas |
|
Heating Type
|
Forced Air |
|
Stories Total
|
2 |
|
Size Interior
|
1500 - 2000 Sqft |
|
Type
|
House |
|
Utility Water
|
Municipal Water |
Parking
Land
|
Acreage
|
No |
|
Sewer
|
Sanitary Sewer |
|
Size Depth
|
86 Ft |
|
Size Frontage
|
77 Ft |
|
Size Irregular
|
77 X 86 Ft |
|
Size Total Text
|
77 X 86 Ft|under 1/2 Acre |
|
Zoning Description
|
R2 |
Rooms
| Level |
Type |
Length |
Width |
Dimensions |
|
Second Level |
Primary Bedroom |
4.39 m |
3.45 m |
4.39 m x 3.45 m |
|
Second Level |
Other |
3.48 m |
3.91 m |
3.48 m x 3.91 m |
|
Second Level |
Bedroom |
4.39 m |
3.45 m |
4.39 m x 3.45 m |
|
Second Level |
Bedroom |
4.39 m |
3.45 m |
4.39 m x 3.45 m |
|
Lower Level |
Recreational, Games Room |
4.44 m |
3.96 m |
4.44 m x 3.96 m |
|
Lower Level |
Bedroom |
3.23 m |
3.15 m |
3.23 m x 3.15 m |
|
Lower Level |
Bathroom |
2.2 m |
3.2 m |
2.2 m x 3.2 m |
|
Lower Level |
Mud Room |
3.35 m |
3.91 m |
3.35 m x 3.91 m |
|
Main Level |
Bathroom |
2 m |
3.2 m |
2 m x 3.2 m |
|
Main Level |
Kitchen |
5.82 m |
3.91 m |
5.82 m x 3.91 m |
|
Main Level |
Family Room |
3.07 m |
3.86 m |
3.07 m x 3.86 m |
|
Main Level |
Dining Room |
3.07 m |
3.86 m |
3.07 m x 3.86 m |
|
Main Level |
Den |
2.95 m |
3.76 m |
2.95 m x 3.76 m |
https://www.realtor.ca/real-estate/28488611/2b-67-worsley-street-stratford-stratford
