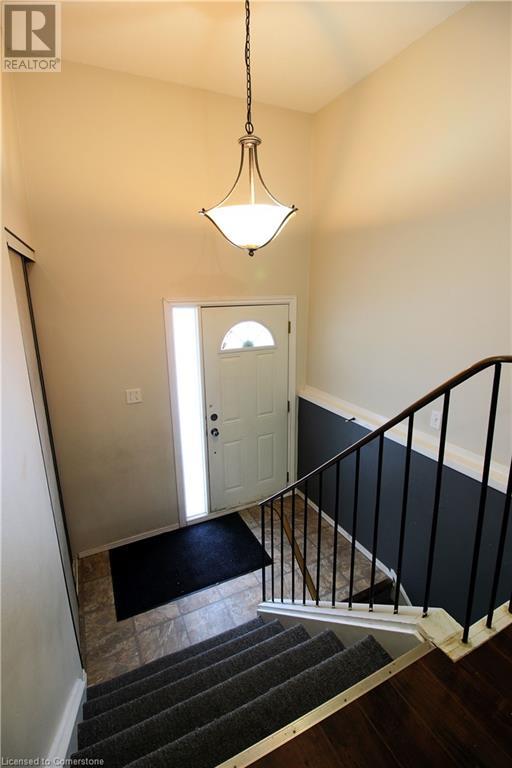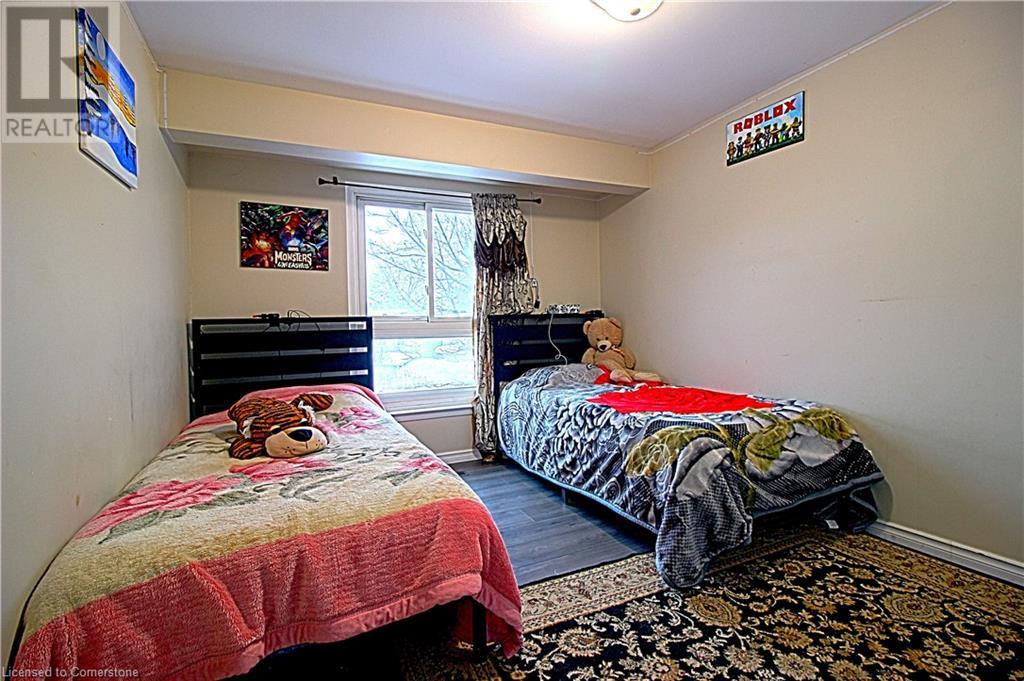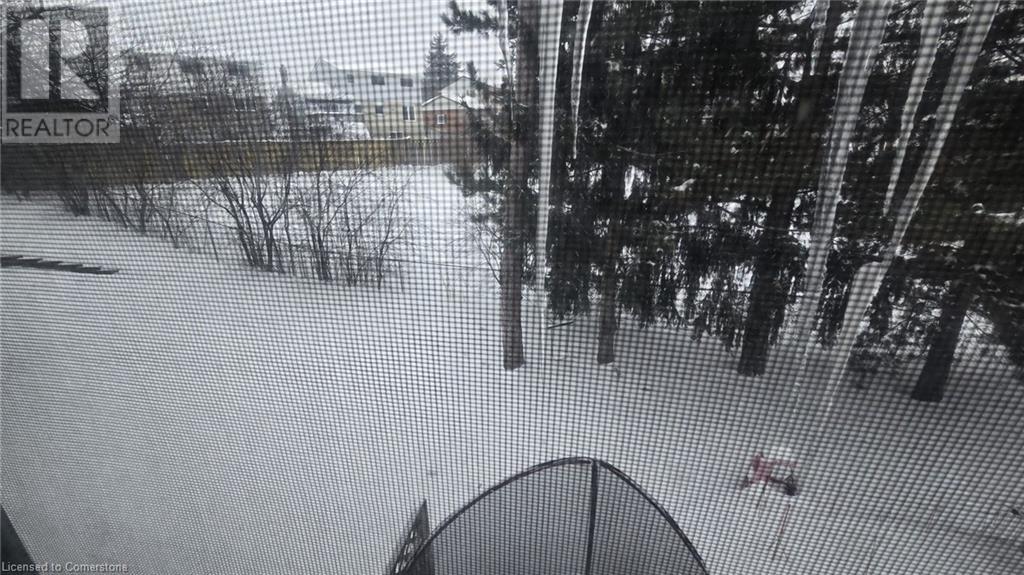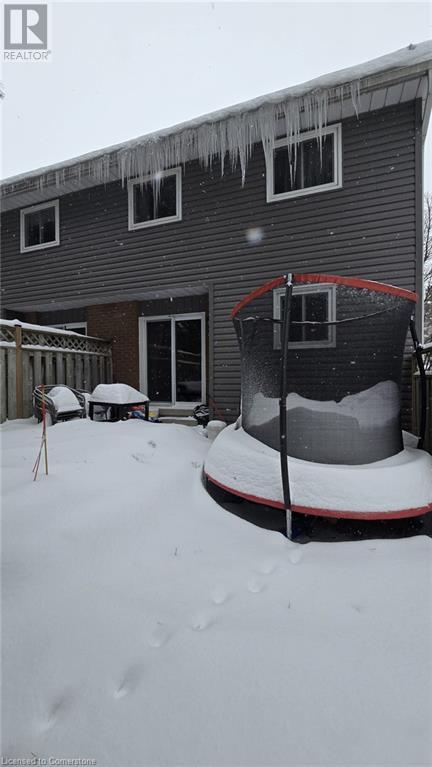299d Bluevale Street N Waterloo, Ontario N2J 4H6
$570,000Maintenance, Insurance, Water, Parking
$475.34 Monthly
Maintenance, Insurance, Water, Parking
$475.34 MonthlyStunning 3-bedroom, two-story end-unit townhouse condo in Bluevale Heights—move-in ready! Ideal for first-time home buyers or investors. Conveniently located near the expressway, universities, shopping, and public transit, with Glenridge Plaza just a short walk away. This home features a carpet-free interior (except for the stairs), a finished basement, central air, and a single-car garage with an additional driveway space. The beautifully renovated kitchen (2020) includes a corner cabinet, plus an owned water heater (2022) and water softener (2022). Enjoy newer laminate flooring upstairs, a built-in closet organizer in the primary bedroom, and updated fridge, stove, patio doors (2019), front windows (2024), siding (2024), roof (2024), microwave (2022). Relax in your private yard with a patio—this is a must-see! Move in and enjoy! (id:41954)
Open House
This property has open houses!
2:00 pm
Ends at:4:00 pm
2:00 pm
Ends at:4:00 pm
Property Details
| MLS® Number | 40700048 |
| Property Type | Single Family |
| Amenities Near By | Airport, Place Of Worship, Schools |
| Equipment Type | None |
| Features | Paved Driveway |
| Parking Space Total | 2 |
| Rental Equipment Type | None |
Building
| Bathroom Total | 2 |
| Bedrooms Above Ground | 3 |
| Bedrooms Total | 3 |
| Appliances | Dishwasher, Dryer, Refrigerator, Stove, Water Softener, Washer, Microwave Built-in |
| Architectural Style | 2 Level |
| Basement Development | Finished |
| Basement Type | Full (finished) |
| Constructed Date | 1977 |
| Construction Style Attachment | Attached |
| Cooling Type | Central Air Conditioning |
| Exterior Finish | Aluminum Siding, Brick |
| Half Bath Total | 1 |
| Heating Fuel | Natural Gas |
| Heating Type | Forced Air |
| Stories Total | 2 |
| Size Interior | 1212 Sqft |
| Type | Row / Townhouse |
| Utility Water | Municipal Water |
Parking
| Attached Garage |
Land
| Access Type | Highway Access, Highway Nearby |
| Acreage | No |
| Land Amenities | Airport, Place Of Worship, Schools |
| Landscape Features | Landscaped |
| Sewer | Municipal Sewage System |
| Size Total Text | Unknown |
| Zoning Description | R8 |
Rooms
| Level | Type | Length | Width | Dimensions |
|---|---|---|---|---|
| Second Level | 4pc Bathroom | 8'11'' x 5'1'' | ||
| Second Level | Bedroom | 8'11'' x 15'7'' | ||
| Second Level | Bedroom | 9'8'' x 13'0'' | ||
| Second Level | Primary Bedroom | 16'7'' x 10'4'' | ||
| Basement | Utility Room | 7'1'' x 18'11'' | ||
| Basement | Recreation Room | 17'8'' x 11'3'' | ||
| Main Level | 2pc Bathroom | 6'10'' x 3'2'' | ||
| Main Level | Kitchen | 11'11'' x 9'8'' | ||
| Main Level | Dining Room | 8'7'' x 10'9'' | ||
| Main Level | Living Room | 17'11'' x 10'8'' |
https://www.realtor.ca/real-estate/27939890/299d-bluevale-street-n-waterloo
Interested?
Contact us for more information












































