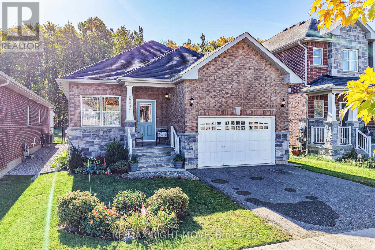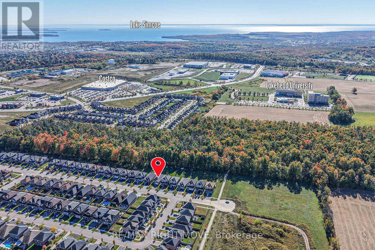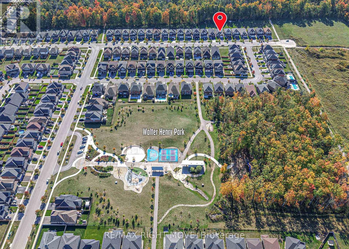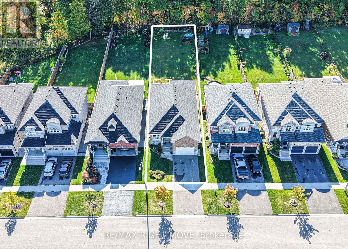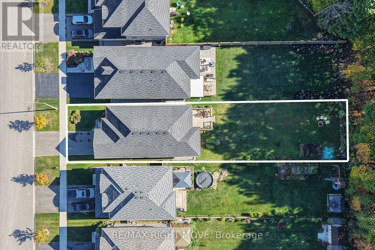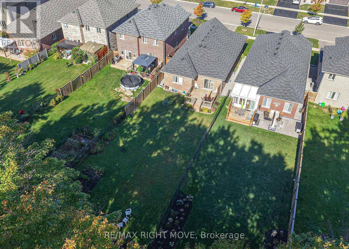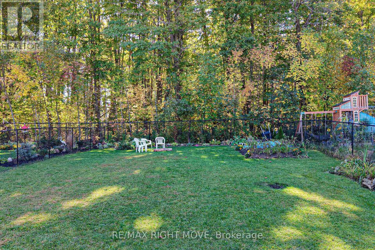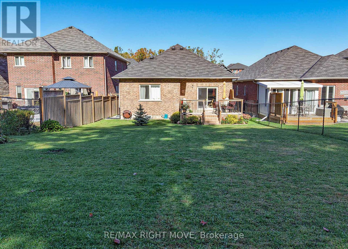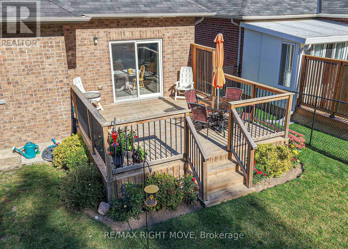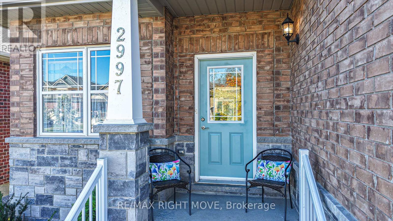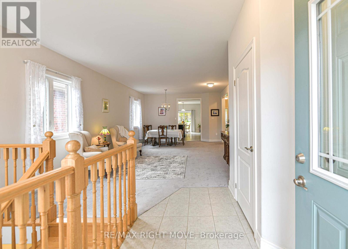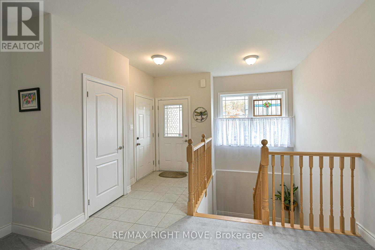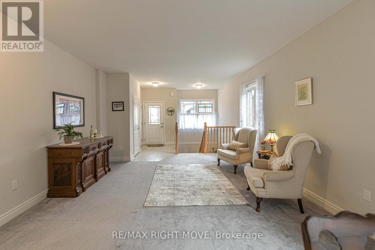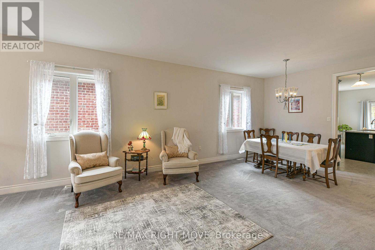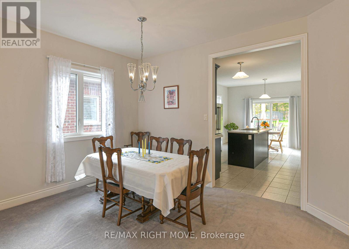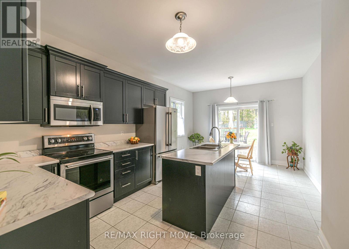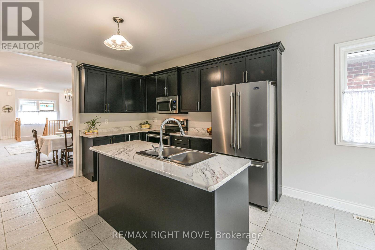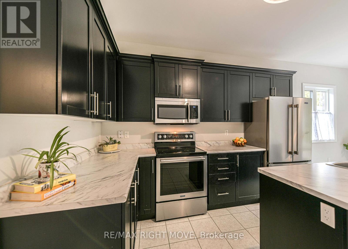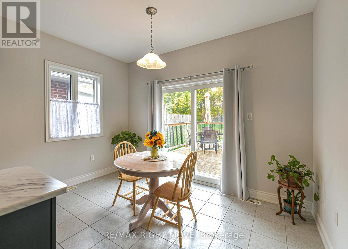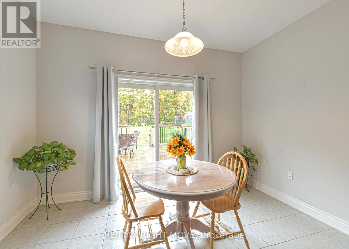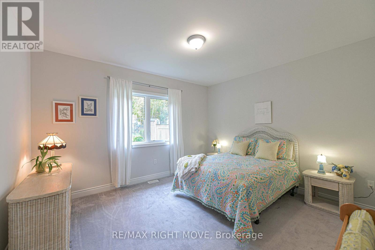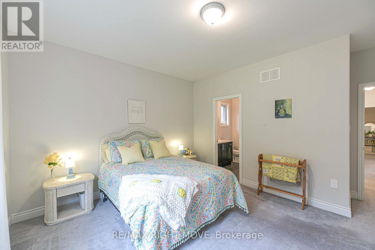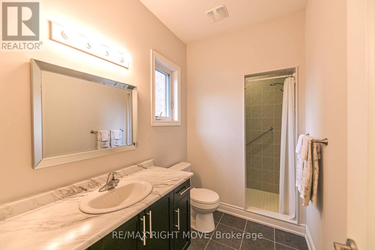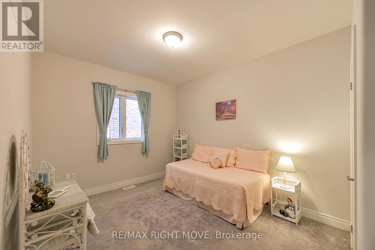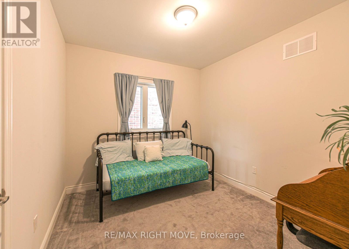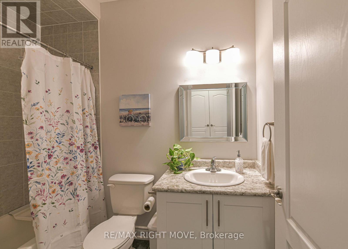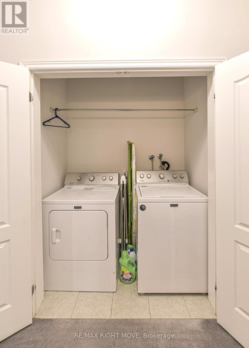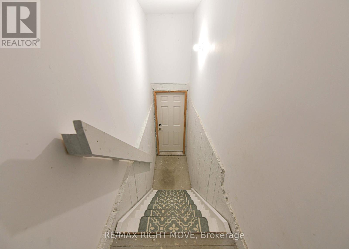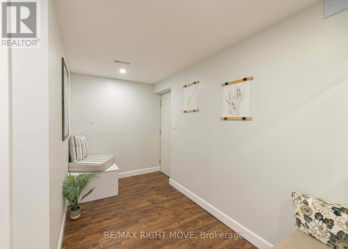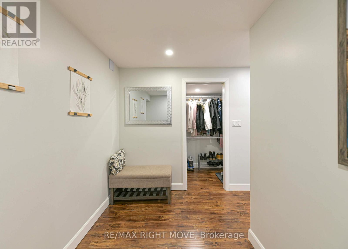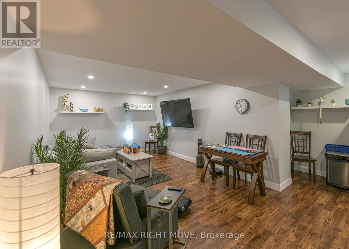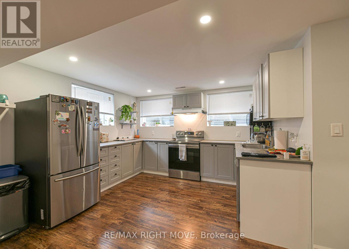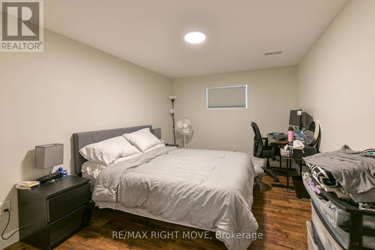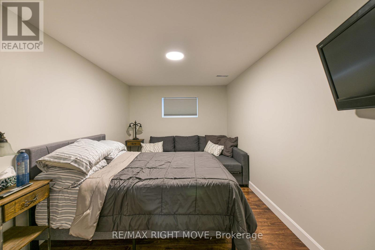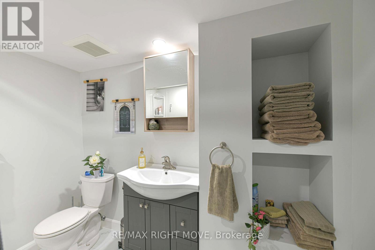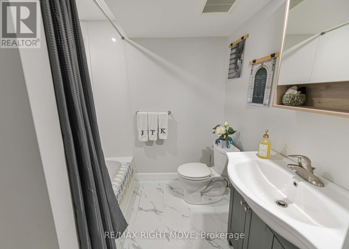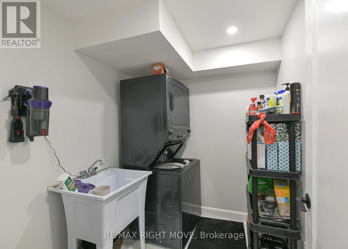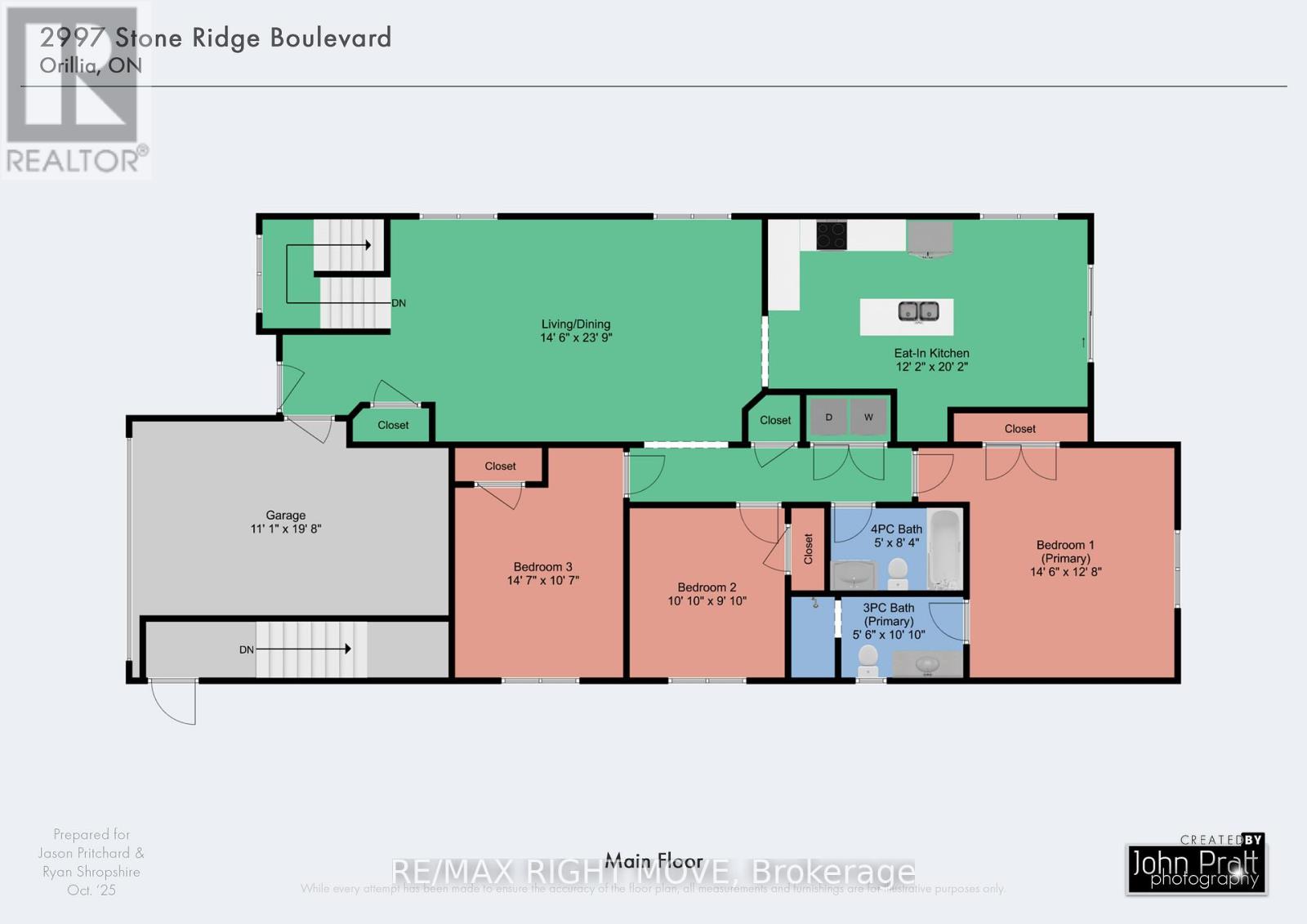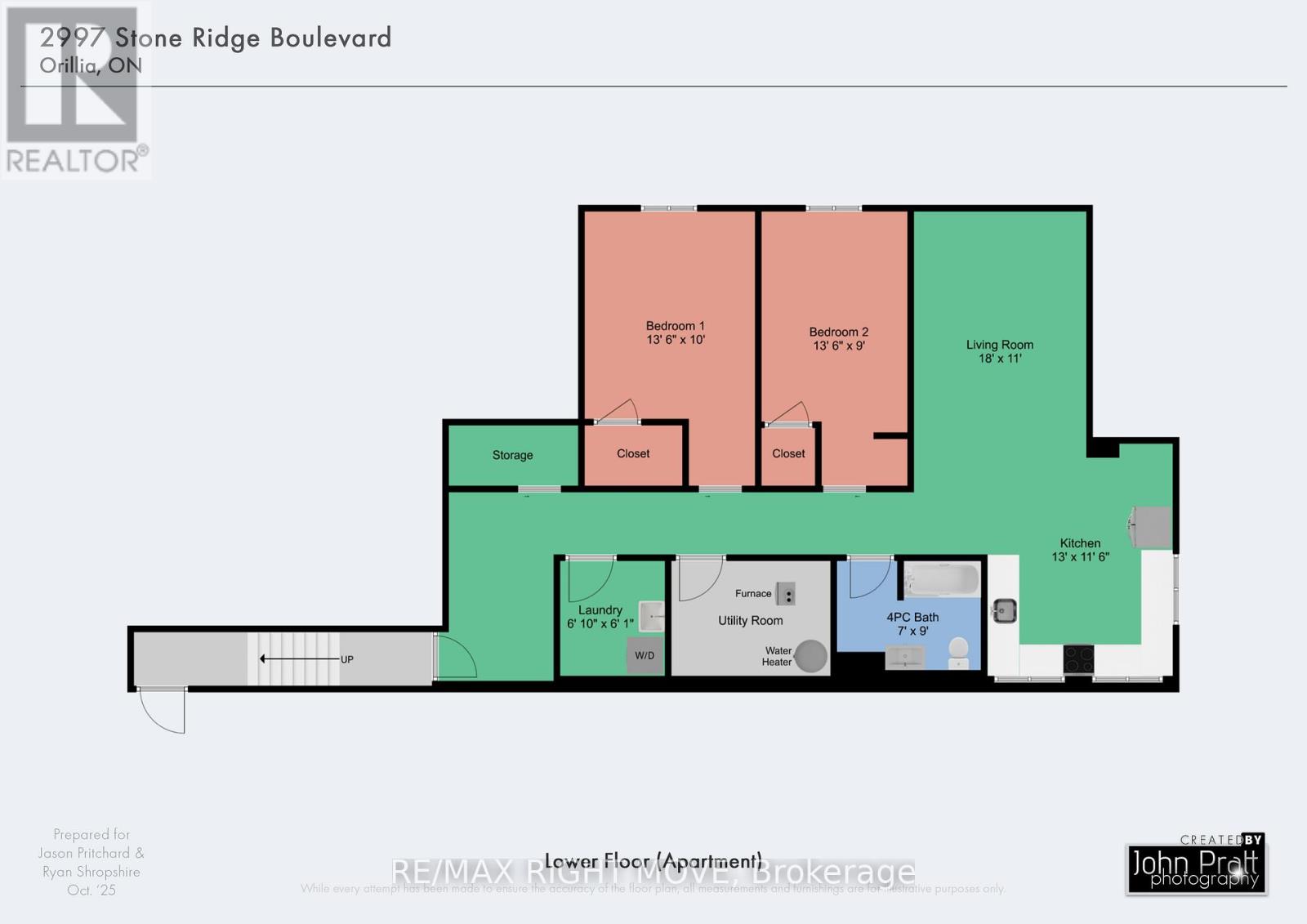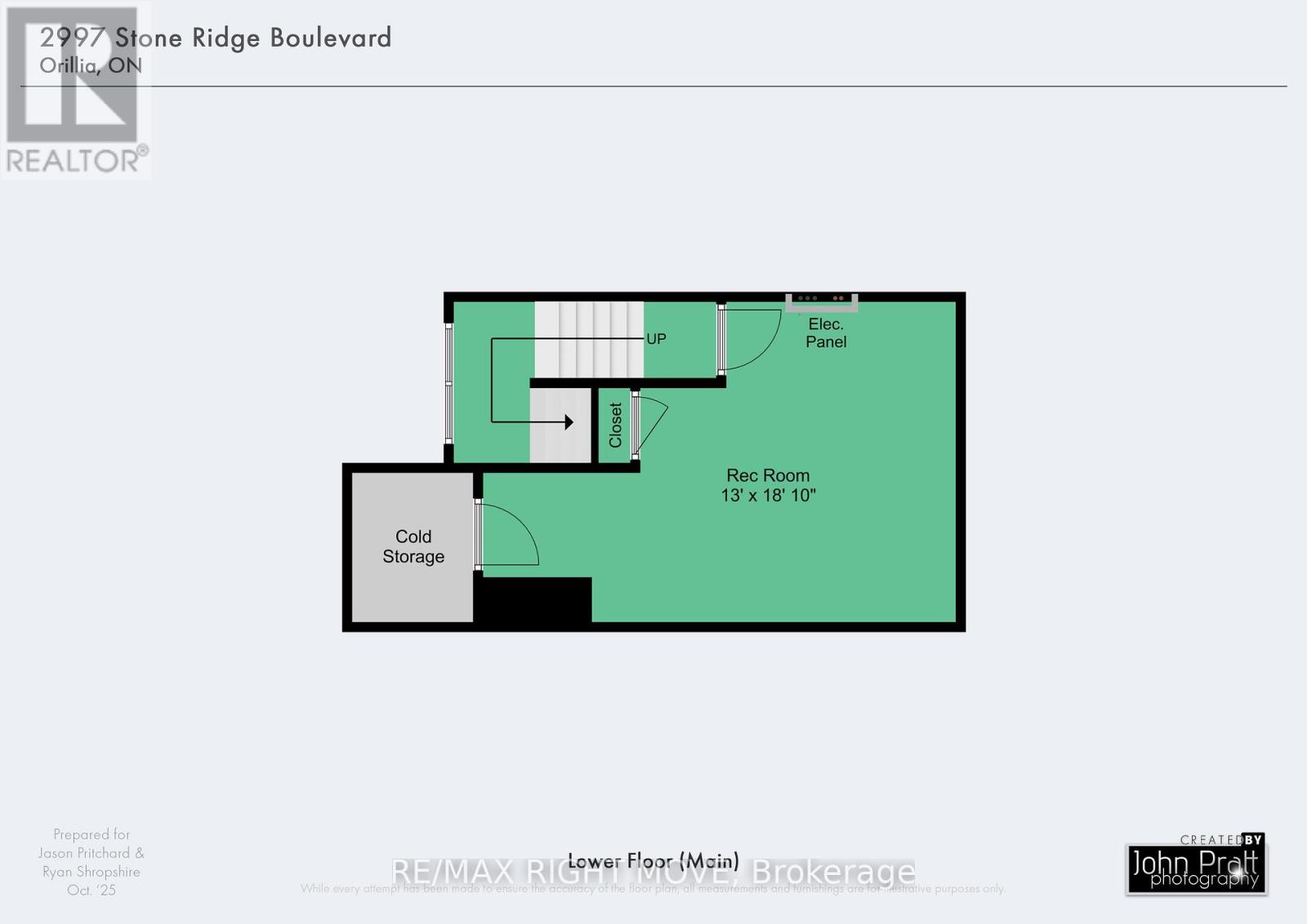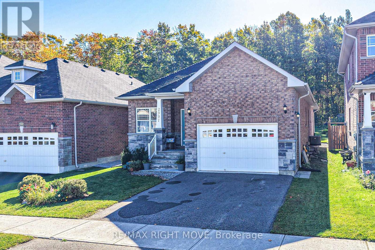2997 Stone Ridge Boulevard Orillia, Ontario L3V 8J5
$919,000
Welcome to 2997 Stone Ridge Boulevard - a modern all-brick bungalow in Orillia's desirable West Ridge community. Built in 2018 and proudly owned by the original homeowner, this property offers over 1,600 sq. ft. of bright, open-concept living space on the main level, featuring 3 bedrooms and 2 full bathrooms. The lower level - zoned as a legal duplex through the city of Orillia - extends your living area with a private, tastefully finished 1,200 sq. ft. space, complete with 2 additional bedrooms, 1 bathroom, a cozy family room, and a secondary laundry area - perfect for extended family, guests, or a multi-generational living. Enjoy an attached garage, and a fully fenced backyard with no neighbours behind, offering a peaceful forest view from your back deck. The additional 400 sq. ft. of basement space off the main floor provides additional storage space and a cold room. Located in one of Orillia's fastest-growing neighbourhoods, this home is just steps from Walter Henry Park, Costco, and Lakehead University while in close proximity to other stores, restaurants, fitness centres, schools, and more - offering a perfect blend of comfort and convenience. You don't want to miss this one! (id:41954)
Open House
This property has open houses!
12:00 pm
Ends at:2:00 pm
Property Details
| MLS® Number | S12473141 |
| Property Type | Single Family |
| Community Name | Orillia |
| Equipment Type | Water Heater |
| Parking Space Total | 3 |
| Rental Equipment Type | Water Heater |
Building
| Bathroom Total | 3 |
| Bedrooms Above Ground | 5 |
| Bedrooms Total | 5 |
| Appliances | Dishwasher, Dryer, Stove, Washer, Refrigerator |
| Architectural Style | Bungalow |
| Basement Development | Finished |
| Basement Type | Full (finished) |
| Construction Style Attachment | Detached |
| Cooling Type | Central Air Conditioning |
| Exterior Finish | Brick |
| Foundation Type | Poured Concrete, Block, Concrete |
| Heating Fuel | Natural Gas |
| Heating Type | Forced Air |
| Stories Total | 1 |
| Size Interior | 1500 - 2000 Sqft |
| Type | House |
| Utility Water | Municipal Water |
Parking
| Attached Garage | |
| Garage |
Land
| Acreage | No |
| Sewer | Sanitary Sewer |
| Size Depth | 187 Ft |
| Size Frontage | 39 Ft ,3 In |
| Size Irregular | 39.3 X 187 Ft |
| Size Total Text | 39.3 X 187 Ft|under 1/2 Acre |
Rooms
| Level | Type | Length | Width | Dimensions |
|---|---|---|---|---|
| Lower Level | Bedroom | 4.11 m | 3.05 m | 4.11 m x 3.05 m |
| Lower Level | Bedroom | 4.11 m | 2.77 m | 4.11 m x 2.77 m |
| Lower Level | Bathroom | 2.13 m | 2.74 m | 2.13 m x 2.74 m |
| Lower Level | Laundry Room | 2.08 m | 1.85 m | 2.08 m x 1.85 m |
| Lower Level | Other | 1.88 m | 1.35 m | 1.88 m x 1.35 m |
| Lower Level | Recreational, Games Room | 3.96 m | 5.74 m | 3.96 m x 5.74 m |
| Lower Level | Kitchen | 3.96 m | 3.51 m | 3.96 m x 3.51 m |
| Lower Level | Living Room | 5.49 m | 3.35 m | 5.49 m x 3.35 m |
| Main Level | Living Room | 4.42 m | 7.25 m | 4.42 m x 7.25 m |
| Main Level | Kitchen | 3.71 m | 6.15 m | 3.71 m x 6.15 m |
| Main Level | Primary Bedroom | 4.42 m | 3.86 m | 4.42 m x 3.86 m |
| Main Level | Bedroom | 4.5 m | 3.23 m | 4.5 m x 3.23 m |
| Main Level | Bedroom | 3.3 m | 3 m | 3.3 m x 3 m |
| Main Level | Bathroom | 1.52 m | 2.54 m | 1.52 m x 2.54 m |
| Main Level | Bathroom | 1.68 m | 3.3 m | 1.68 m x 3.3 m |
https://www.realtor.ca/real-estate/29013201/2997-stone-ridge-boulevard-orillia-orillia
Interested?
Contact us for more information
