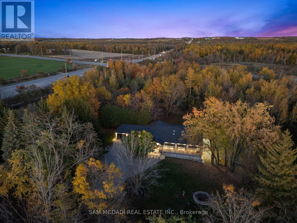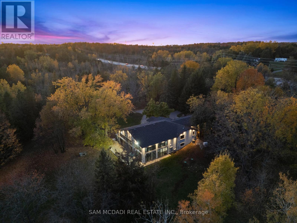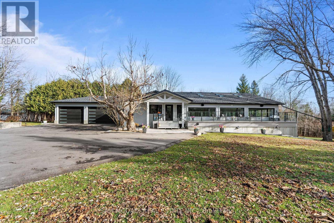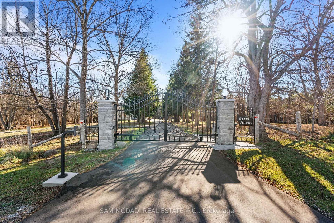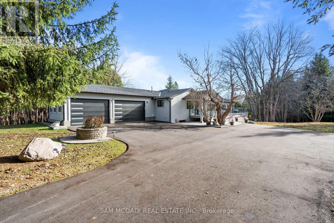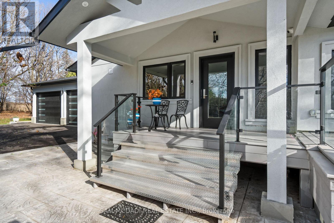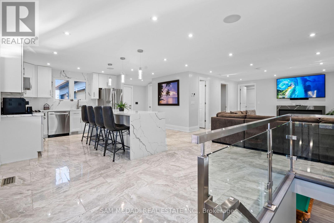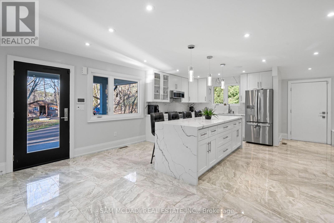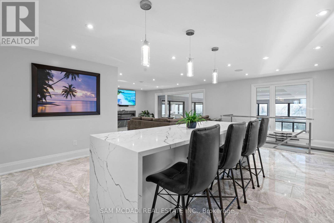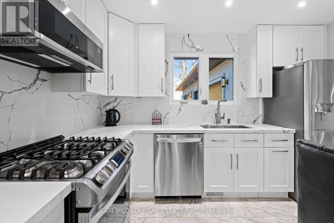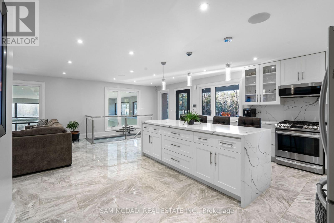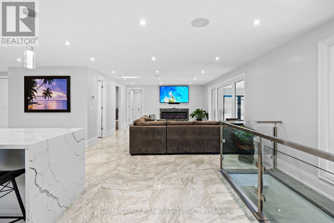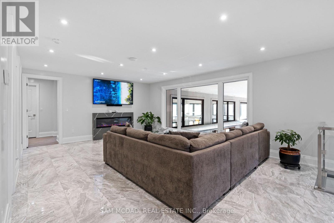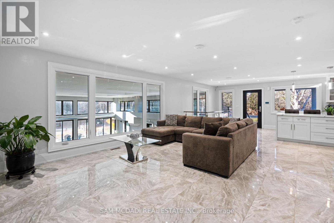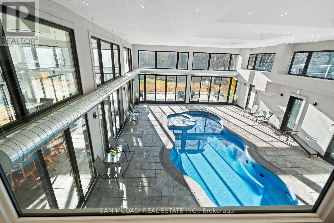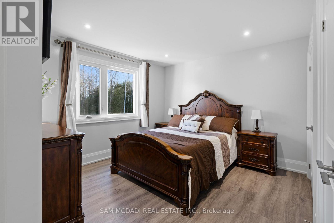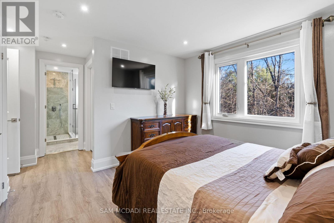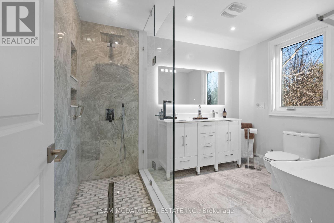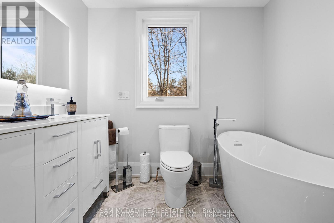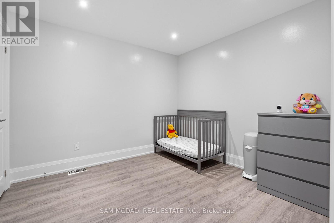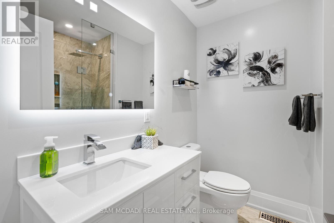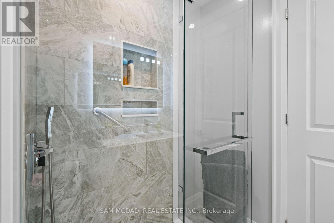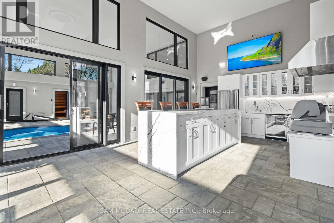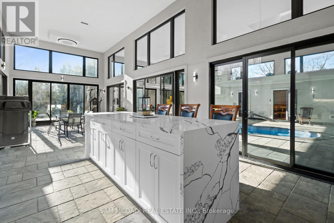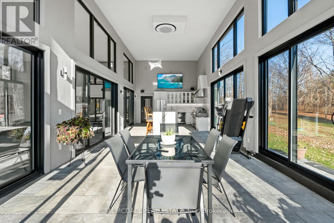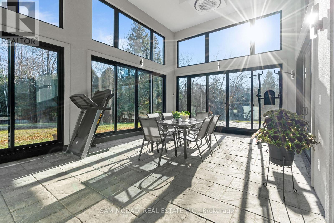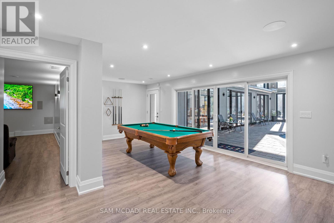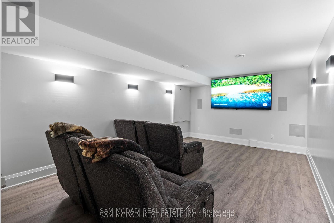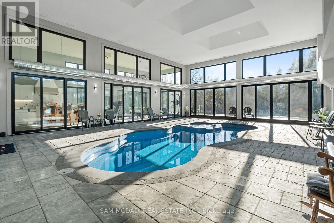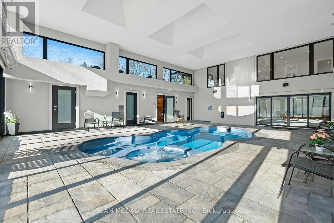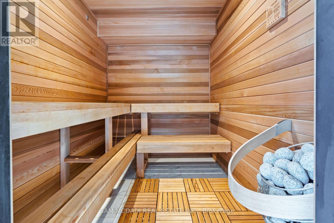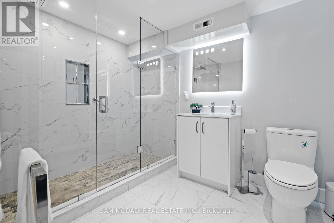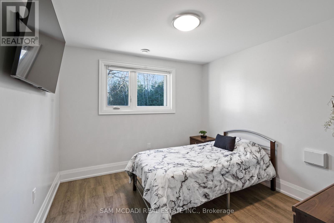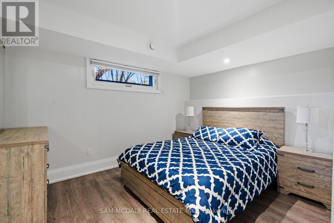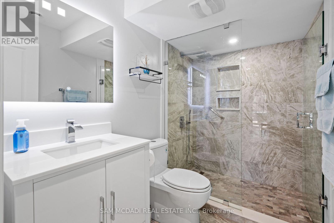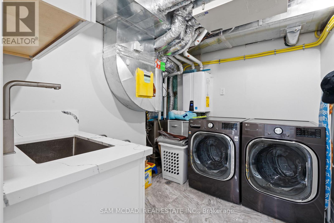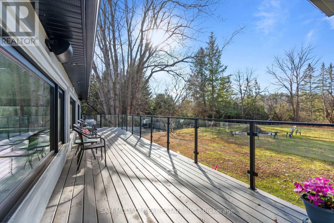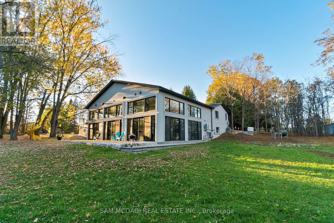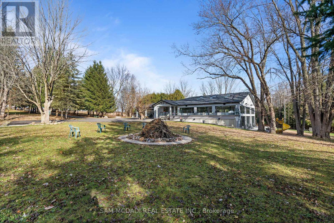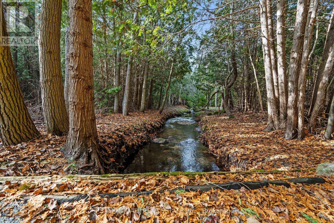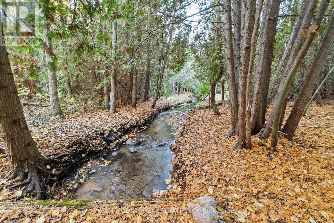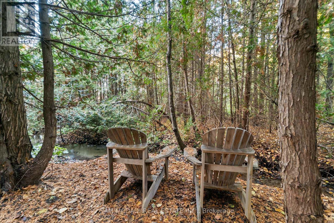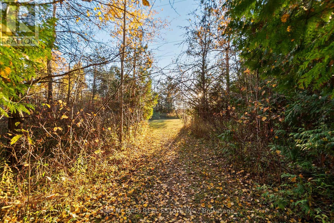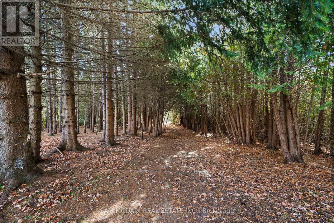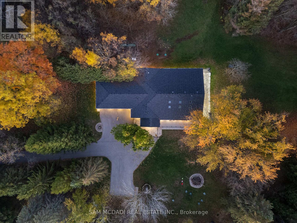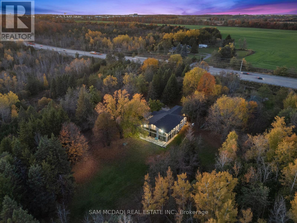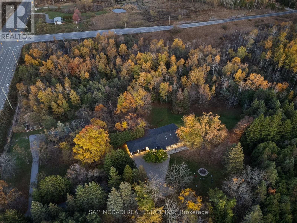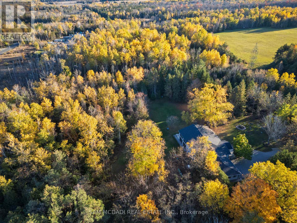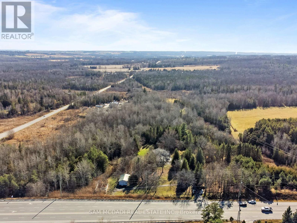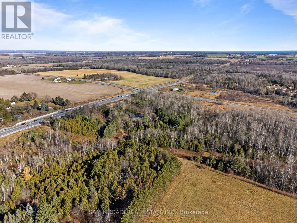4 Bedroom
4 Bathroom
1100 - 1500 sqft
Bungalow
Fireplace
Indoor Pool
Central Air Conditioning
Forced Air
Acreage
$4,999,999
Welcome to 2993 Innisfil Beach Road, a private luxury estate nestled on 19.17 acres of Muskoka-like landscape in the heart of Innisfil. Designed for those seeking tranquility and sophistication, this newly built bungalow offers over 4,600 sq. ft. of refined living space combining modern design with natural beauty. A long private drive leads to an elegant residence surrounded by mature trees and manicured grounds. Inside, an open-concept main floor features Italian porcelain flooring, soaring ceilings, and expansive windows framing breathtaking views. The chef-inspired kitchen boasts quartz countertops, an oversized island, LG stainless steel appliances, and custom soft-close cabinetry, flowing seamlessly into a spacious living room with a stone-surround electric fireplace. The primary suite is a serene retreat with multiple closets, including a walk-in with built-ins, and a luxurious five-piece ensuite featuring marble shower floors, a freestanding tub, and double vanity. A second bedroom and elegant 3-piece bath complete this level. The lower level is designed for entertaining, featuring a second kitchen and dining area with 17-ft ceilings, floor-to-ceiling windows, and a walkout to the backyard. A home theatre, two additional bedrooms, and a modern bath make this level perfect for guests or extended family. At the heart of the home is an extraordinary indoor saltwater pool and jacuzzi, complemented by skylights, a red cedar sauna with music and Wi-Fi, and smart controls for lighting and water features. Outdoors, enjoy private walking trails, a spring-fed creek, fire pit, and paved pathways throughout the property. Additional highlights include a 3-car garage, 800+ sq. ft. insulated barn, Russound built-in sound system, new roof, windows, furnace, and A/C, high-speed internet (1,000 GB), and city approval for three additional homes. 2993 Innisfil Beach Road is truly where modern luxury meets peaceful country living. (id:41954)
Property Details
|
MLS® Number
|
N12500820 |
|
Property Type
|
Single Family |
|
Community Name
|
Rural Innisfil |
|
Equipment Type
|
Propane Tank |
|
Features
|
Wooded Area, Lighting, Paved Yard, Carpet Free, Guest Suite, Sauna |
|
Parking Space Total
|
23 |
|
Pool Type
|
Indoor Pool |
|
Rental Equipment Type
|
Propane Tank |
|
Structure
|
Deck, Porch, Barn, Workshop |
Building
|
Bathroom Total
|
4 |
|
Bedrooms Above Ground
|
2 |
|
Bedrooms Below Ground
|
2 |
|
Bedrooms Total
|
4 |
|
Amenities
|
Fireplace(s) |
|
Appliances
|
Garage Door Opener Remote(s), Central Vacuum, Water Heater, Dryer, Garage Door Opener, Humidifier, Washer |
|
Architectural Style
|
Bungalow |
|
Basement Development
|
Finished |
|
Basement Features
|
Walk Out |
|
Basement Type
|
N/a (finished) |
|
Construction Status
|
Insulation Upgraded |
|
Construction Style Attachment
|
Detached |
|
Cooling Type
|
Central Air Conditioning |
|
Exterior Finish
|
Stucco |
|
Fire Protection
|
Controlled Entry, Alarm System, Security System |
|
Fireplace Present
|
Yes |
|
Fireplace Total
|
1 |
|
Flooring Type
|
Porcelain Tile, Vinyl |
|
Foundation Type
|
Poured Concrete |
|
Heating Fuel
|
Propane |
|
Heating Type
|
Forced Air |
|
Stories Total
|
1 |
|
Size Interior
|
1100 - 1500 Sqft |
|
Type
|
House |
|
Utility Power
|
Generator |
Parking
Land
|
Acreage
|
Yes |
|
Fence Type
|
Fully Fenced, Fenced Yard |
|
Sewer
|
Septic System |
|
Size Depth
|
962 Ft ,9 In |
|
Size Frontage
|
818 Ft ,1 In |
|
Size Irregular
|
818.1 X 962.8 Ft |
|
Size Total Text
|
818.1 X 962.8 Ft|10 - 24.99 Acres |
|
Surface Water
|
River/stream |
Rooms
| Level |
Type |
Length |
Width |
Dimensions |
|
Lower Level |
Bedroom 3 |
3.5 m |
3.53 m |
3.5 m x 3.53 m |
|
Lower Level |
Bedroom 4 |
3.19 m |
3.2 m |
3.19 m x 3.2 m |
|
Lower Level |
Kitchen |
4.69 m |
5.36 m |
4.69 m x 5.36 m |
|
Lower Level |
Dining Room |
4.69 m |
6.74 m |
4.69 m x 6.74 m |
|
Lower Level |
Media |
6.48 m |
3.74 m |
6.48 m x 3.74 m |
|
Lower Level |
Recreational, Games Room |
6.45 m |
4.47 m |
6.45 m x 4.47 m |
|
Main Level |
Kitchen |
5.07 m |
4.81 m |
5.07 m x 4.81 m |
|
Main Level |
Living Room |
5.93 m |
4.57 m |
5.93 m x 4.57 m |
|
Main Level |
Primary Bedroom |
4.14 m |
5.09 m |
4.14 m x 5.09 m |
|
Main Level |
Bedroom 2 |
3.16 m |
3.01 m |
3.16 m x 3.01 m |
https://www.realtor.ca/real-estate/29058266/2993-innisfil-beach-road-innisfil-rural-innisfil
