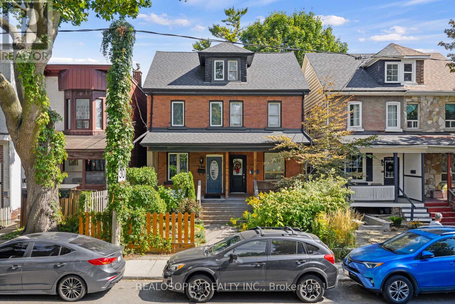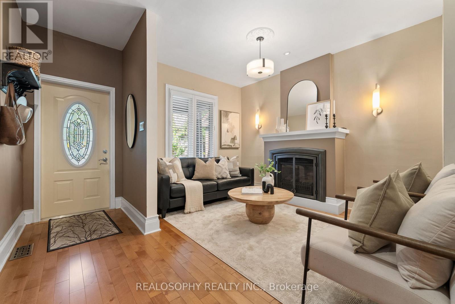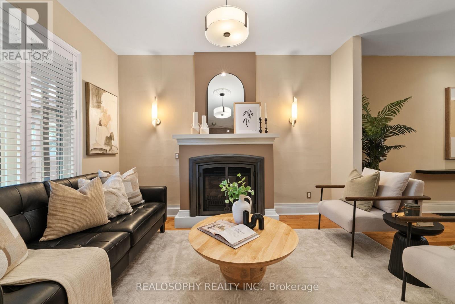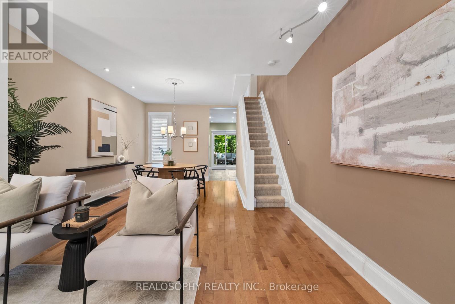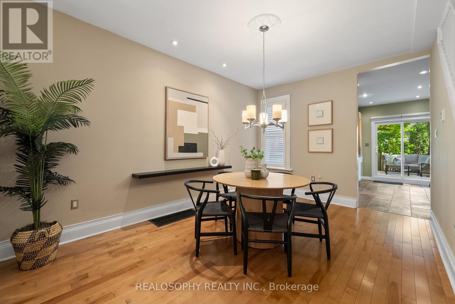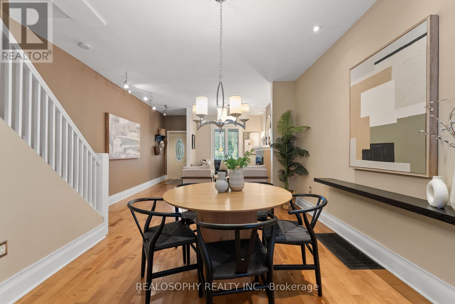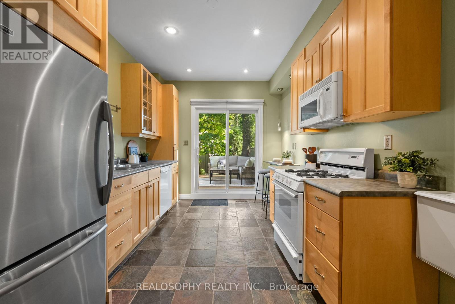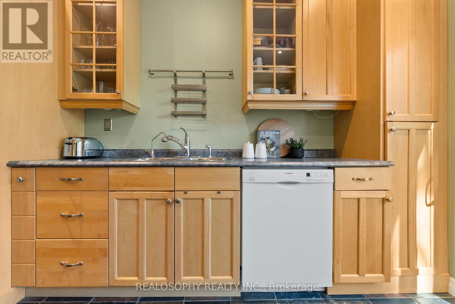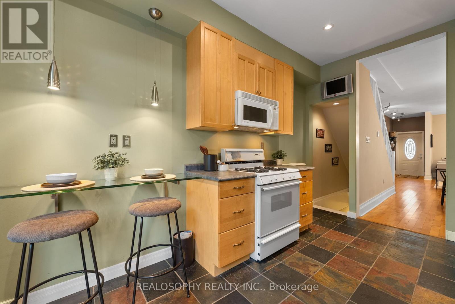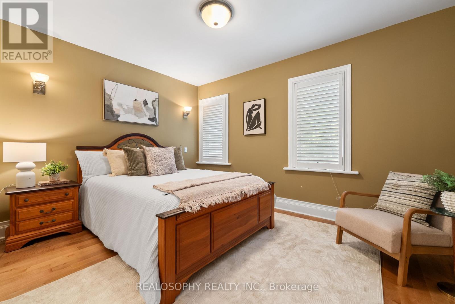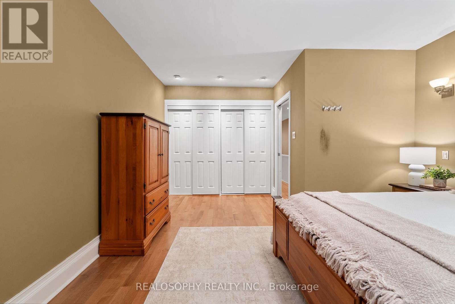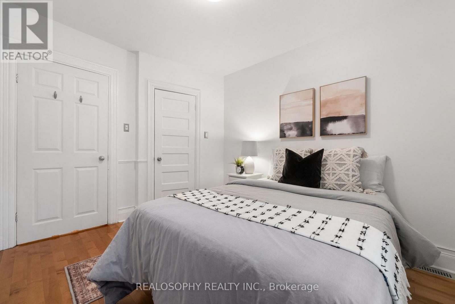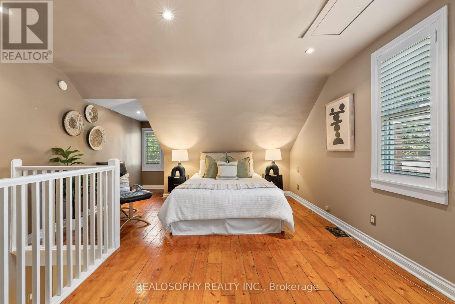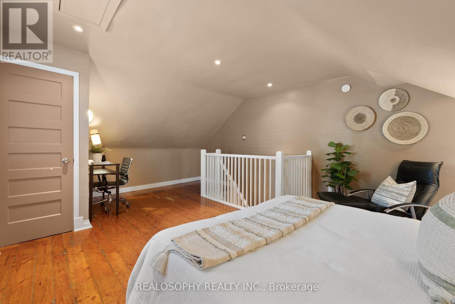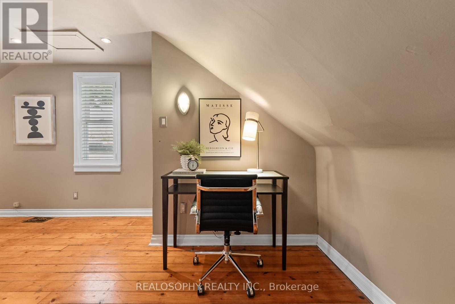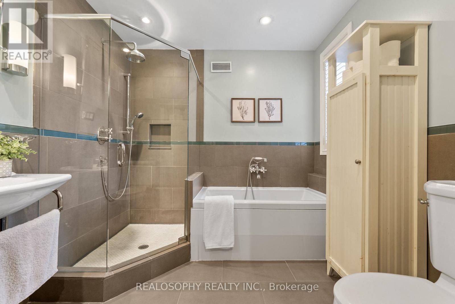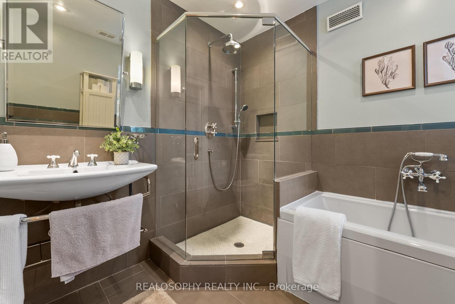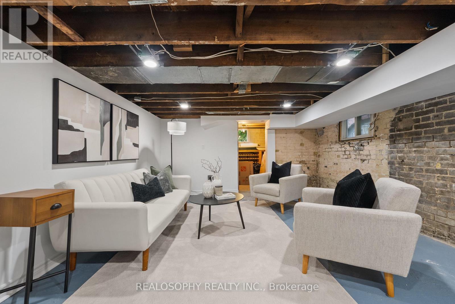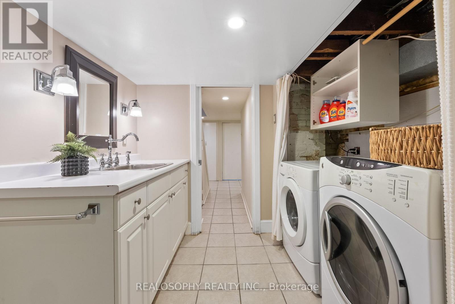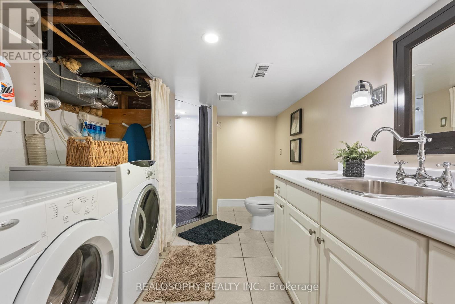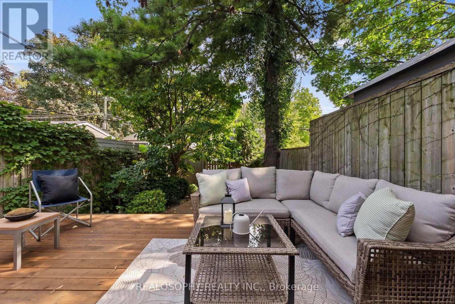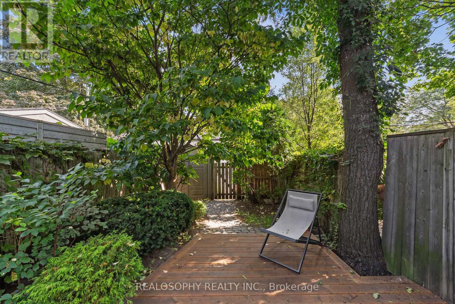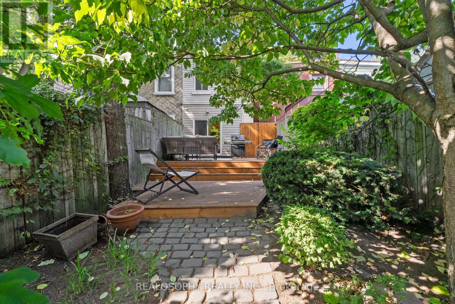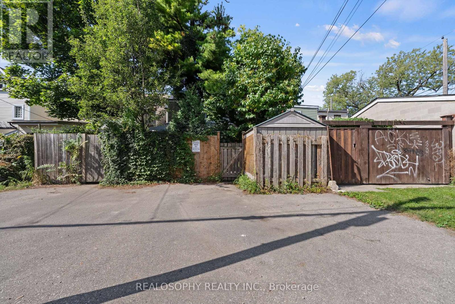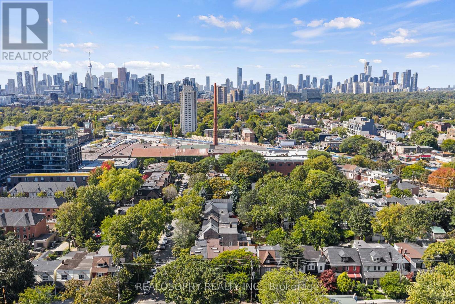299 Pape Avenue Toronto (South Riverdale), Ontario M4M 2W6
$1,399,000
Prime Leslieville location! This elegant 2 storey semi-detached home offers 3 bedrooms, including a generous primary suite, along with a well-appointed bathroom on the second floor featuring a separate soaker tub. The open-concept living and dining room is warm and inviting, finished with hardwood floors and a fireplace. A bright kitchen walks out directly to a private backyard perfect for relaxation or entertaining. Additional features include 2 private parking spaces accessed via the laneway. Ideally situated within walking distance to shops, restaurants, cafes, parks, and grocery stores, this home presents an exceptional opportunity to enjoy a vibrant and convenient Toronto lifestyle. (id:41954)
Open House
This property has open houses!
2:00 pm
Ends at:4:00 pm
2:00 pm
Ends at:4:00 pm
Property Details
| MLS® Number | E12412806 |
| Property Type | Single Family |
| Community Name | South Riverdale |
| Equipment Type | Water Heater |
| Features | Carpet Free |
| Parking Space Total | 2 |
| Rental Equipment Type | Water Heater |
Building
| Bathroom Total | 2 |
| Bedrooms Above Ground | 3 |
| Bedrooms Total | 3 |
| Appliances | Dishwasher, Dryer, Microwave, Stove, Washer, Window Coverings, Refrigerator |
| Basement Development | Partially Finished |
| Basement Type | N/a (partially Finished) |
| Construction Style Attachment | Semi-detached |
| Cooling Type | Central Air Conditioning |
| Exterior Finish | Brick Facing, Vinyl Siding |
| Fireplace Present | Yes |
| Flooring Type | Hardwood, Tile, Wood |
| Foundation Type | Concrete |
| Heating Fuel | Natural Gas |
| Heating Type | Forced Air |
| Stories Total | 3 |
| Size Interior | 1100 - 1500 Sqft |
| Type | House |
| Utility Water | Municipal Water |
Parking
| No Garage |
Land
| Acreage | No |
| Sewer | Sanitary Sewer |
| Size Depth | 120 Ft |
| Size Frontage | 17 Ft |
| Size Irregular | 17 X 120 Ft |
| Size Total Text | 17 X 120 Ft |
Rooms
| Level | Type | Length | Width | Dimensions |
|---|---|---|---|---|
| Second Level | Primary Bedroom | 4.78 m | 4.14 m | 4.78 m x 4.14 m |
| Second Level | Bedroom 2 | 3.93 m | 2.92 m | 3.93 m x 2.92 m |
| Third Level | Bedroom 3 | 6.94 m | 4.14 m | 6.94 m x 4.14 m |
| Basement | Recreational, Games Room | 5.21 m | 4.02 m | 5.21 m x 4.02 m |
| Basement | Laundry Room | Measurements not available | ||
| Main Level | Living Room | 8.41 m | 4.21 m | 8.41 m x 4.21 m |
| Main Level | Dining Room | 8.41 m | 4.21 m | 8.41 m x 4.21 m |
| Main Level | Kitchen | 4.28 m | 2.91 m | 4.28 m x 2.91 m |
https://www.realtor.ca/real-estate/28882952/299-pape-avenue-toronto-south-riverdale-south-riverdale
Interested?
Contact us for more information
