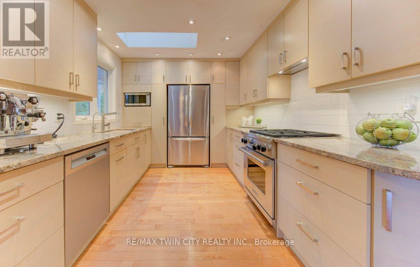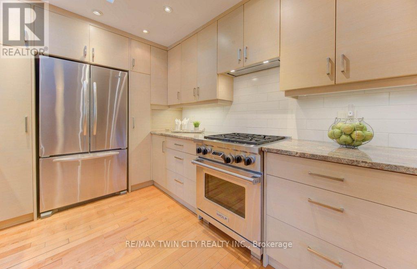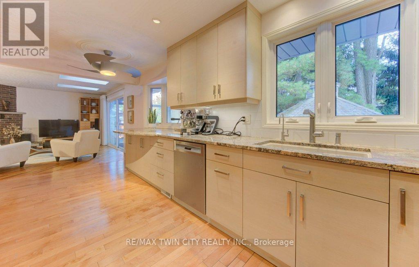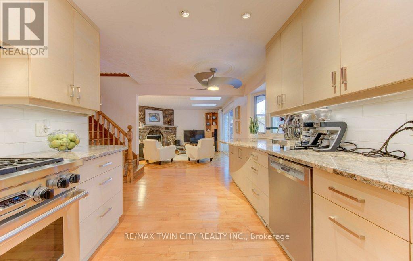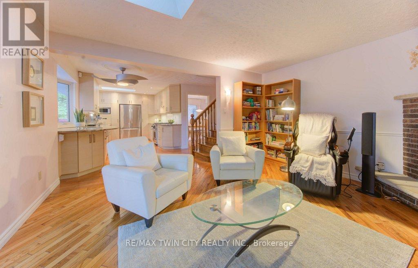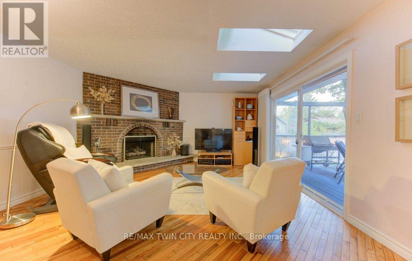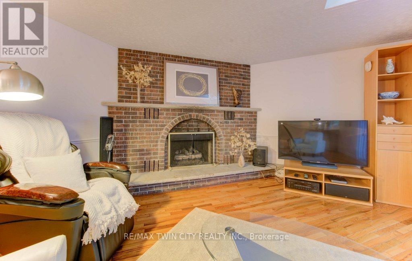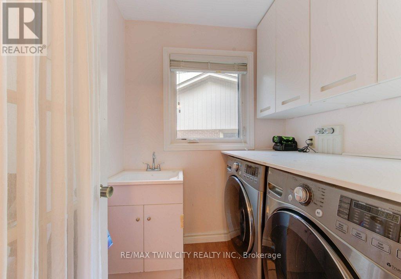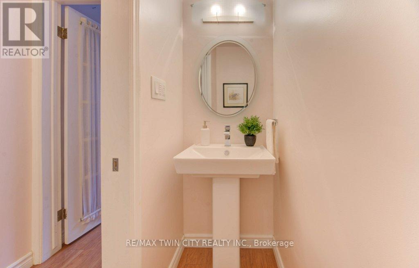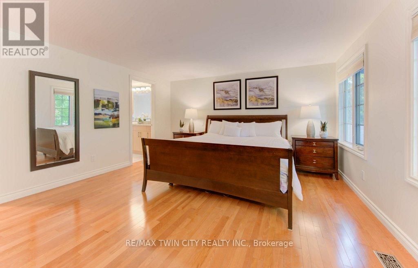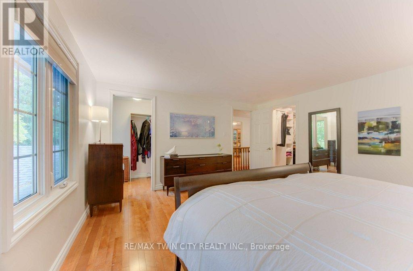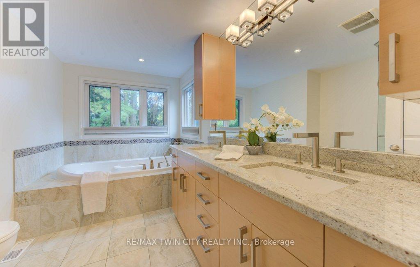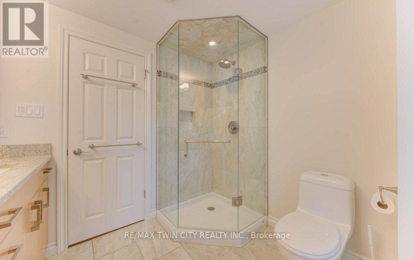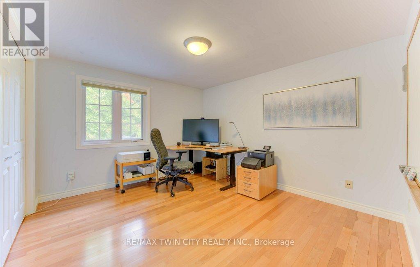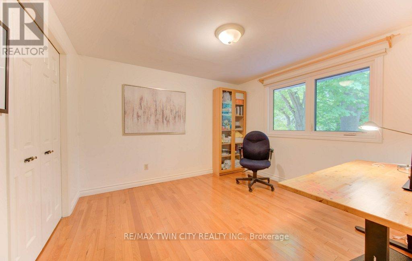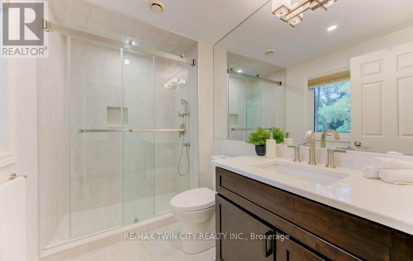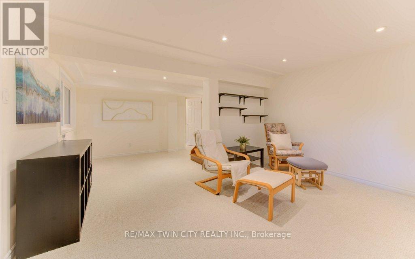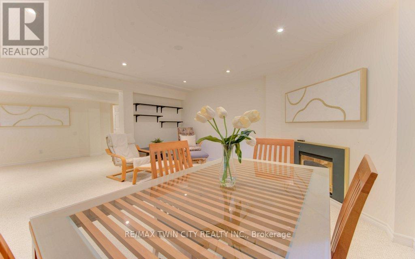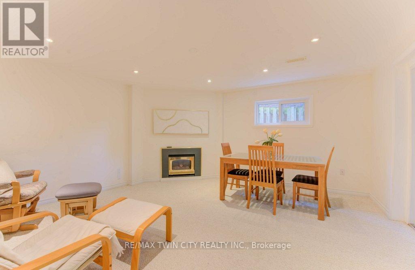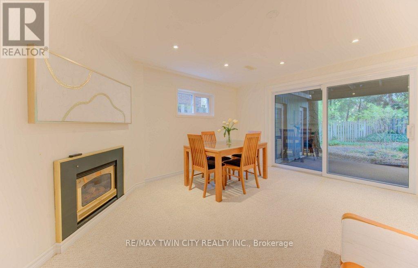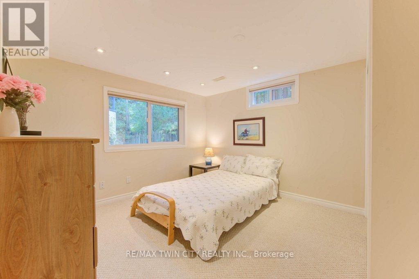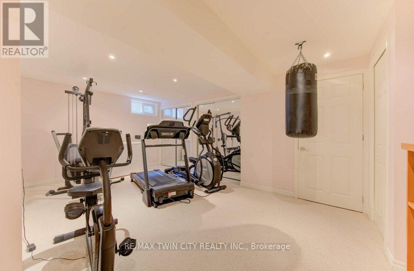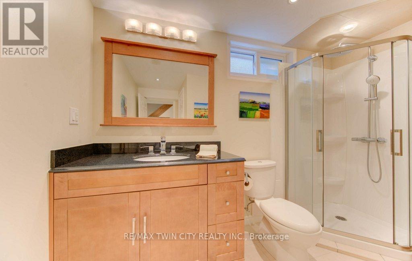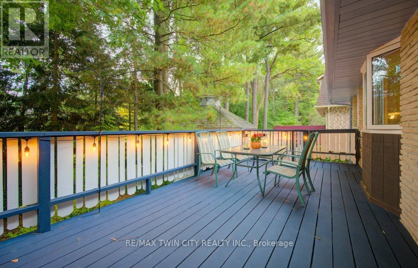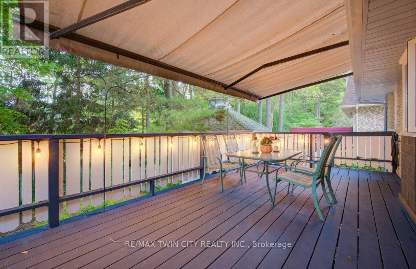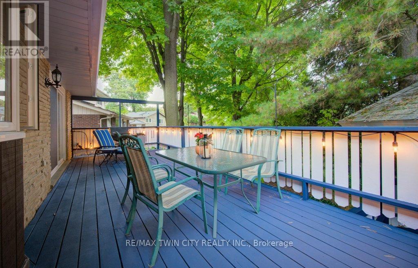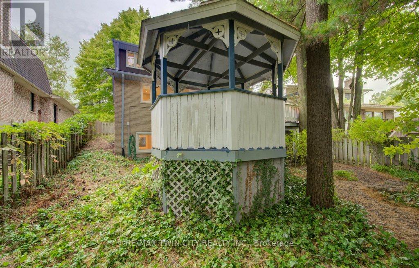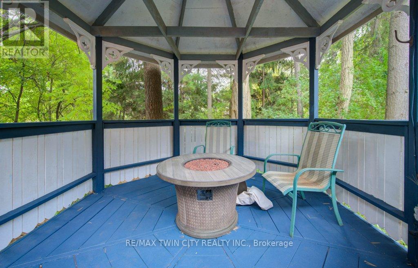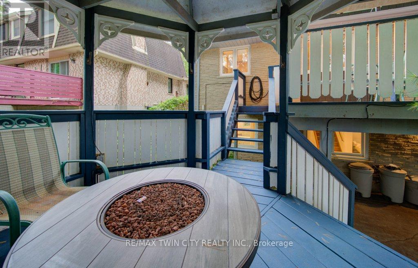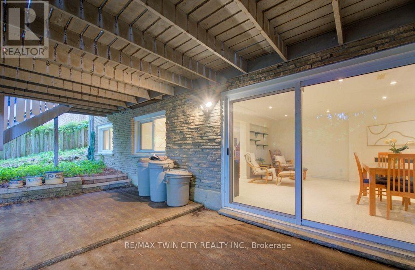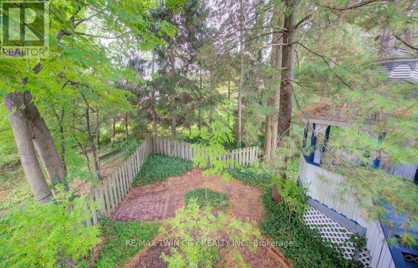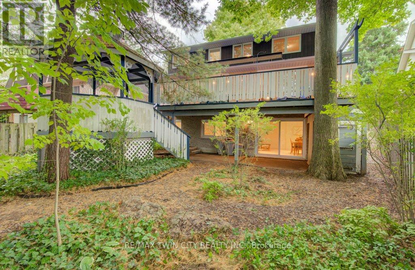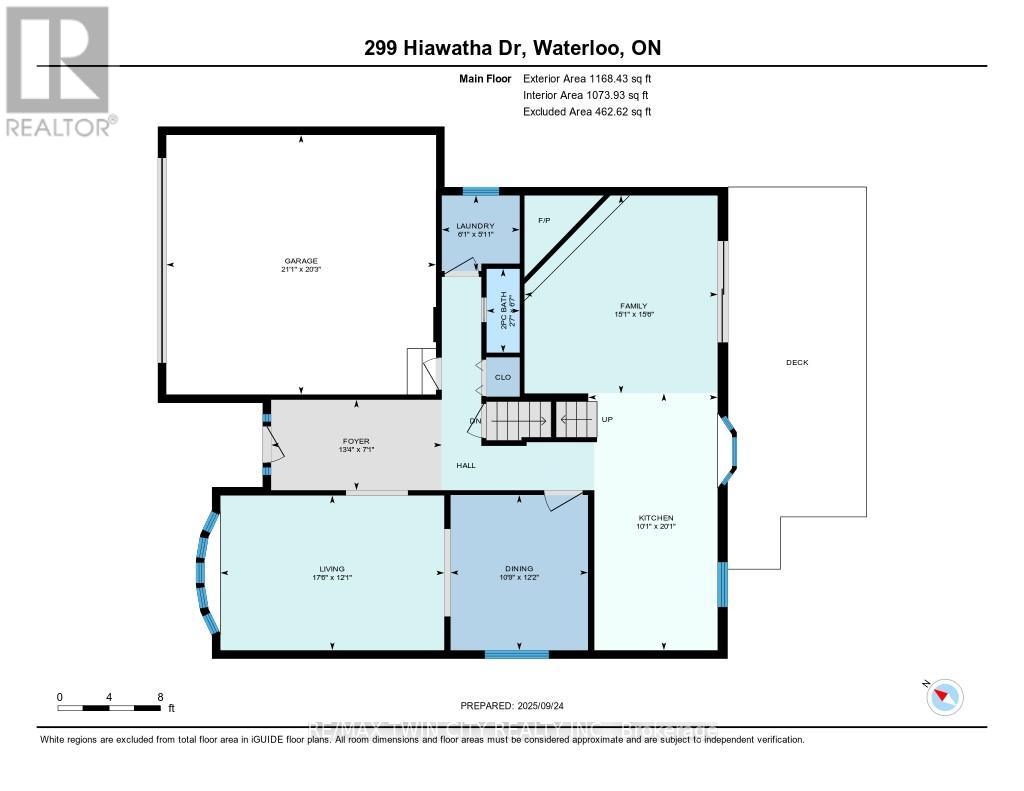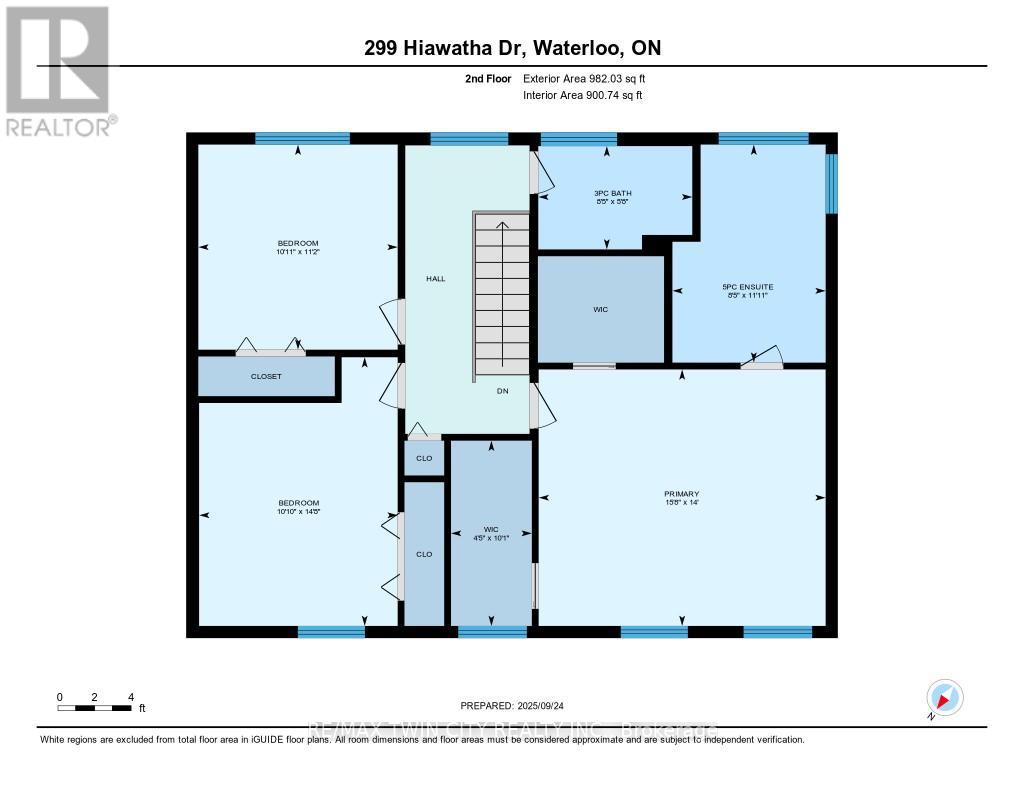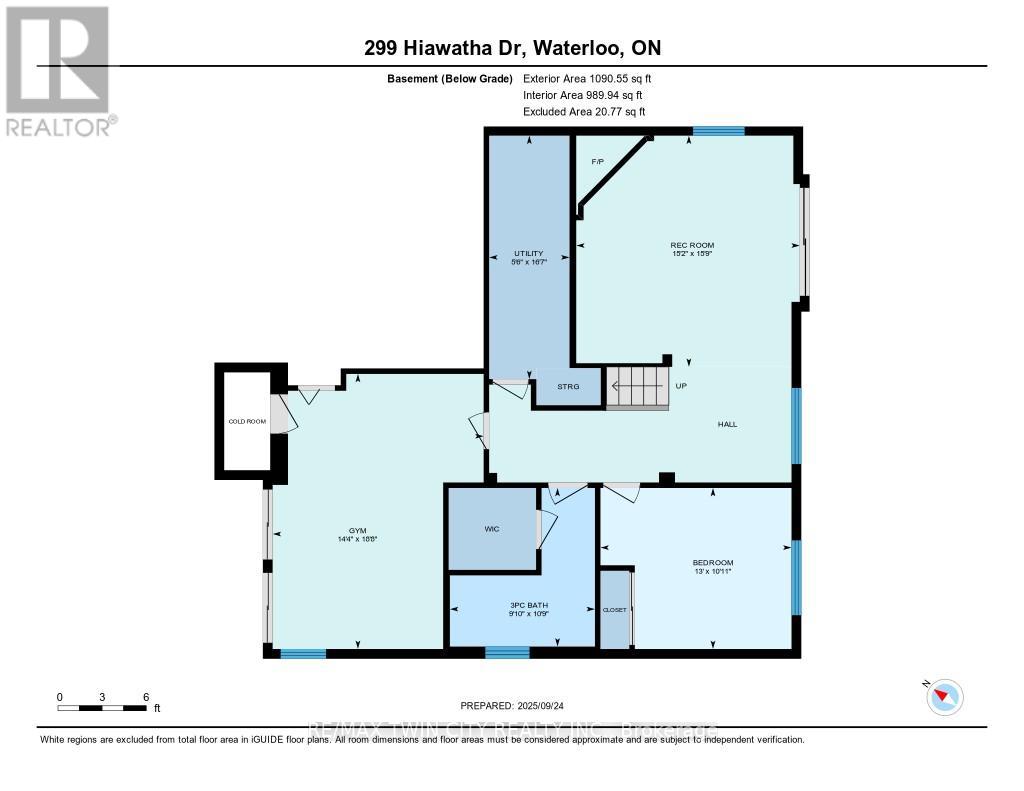4 Bedroom
4 Bathroom
2000 - 2500 sqft
Fireplace
Central Air Conditioning
Forced Air
$1,200,000
Beechwood Living at Its Best!! Located on a quiet, tree-lined street in prestigious Old Beechwood, this elegant home offers a rare opportunity to live in one of Waterloos most desirable communities. Walkable to trails, Clair Lake, top-rated schools, and just minutes to UW, WLU, The Boardwalk and Uptown, this property is perfectly positioned for convenience and charm. The main floor features a timeless layout with formal living and dining rooms, a bright and functional family room at the rear with vaulted skylights, custom built-ins, gas fireplace and oversized sliders with automatic blinds that frame the serene, tree-lined backyard. The kitchen is a standout equipped with stone countertops, soft-close cabinetry, stainless appliances and thoughtful pull-out drawers and hideaway storage, making it both stylish and efficient. A main floor laundry room and updated powder room add everyday practicality. Upstairs, hardwood floors lead to a spacious primary bedroom with dual walk-in closets and a renovated ensuite with air-jetted tub, double vanity, and walk-in glass shower. Two additional bedrooms and a second full bath complete the level. The walkout lower level extends your living space with a large rec room, second fireplace, fourth bedroom, full bath, and ample storage. Step into the backyard and enjoy a private retreat complete with a raised deck, natural gas hook-up, retractable awning, gazebo, and fire table perfect for entertaining or unwinding. This home also offers optional exclusive membership in the Beechwood Park Home Association, giving you access to a private pool, tennis courts, and enriching programs including swimming and tennis lessons for children and adults, PD day camps, and festive family events throughout the year. This isn't just a home its your chance to be part of a vibrant, connected community. (id:41954)
Property Details
|
MLS® Number
|
X12424257 |
|
Property Type
|
Single Family |
|
Amenities Near By
|
Public Transit, Schools, Park |
|
Equipment Type
|
None |
|
Features
|
Gazebo, Sump Pump |
|
Parking Space Total
|
4 |
|
Rental Equipment Type
|
None |
Building
|
Bathroom Total
|
4 |
|
Bedrooms Above Ground
|
3 |
|
Bedrooms Below Ground
|
1 |
|
Bedrooms Total
|
4 |
|
Age
|
31 To 50 Years |
|
Amenities
|
Fireplace(s) |
|
Appliances
|
Water Heater, Water Softener, Garage Door Opener Remote(s), Water Treatment, Dishwasher, Dryer, Stove, Washer, Window Coverings, Refrigerator |
|
Basement Development
|
Finished |
|
Basement Features
|
Walk Out |
|
Basement Type
|
N/a (finished) |
|
Construction Style Attachment
|
Detached |
|
Cooling Type
|
Central Air Conditioning |
|
Exterior Finish
|
Wood, Brick |
|
Fireplace Present
|
Yes |
|
Fireplace Total
|
2 |
|
Foundation Type
|
Poured Concrete |
|
Half Bath Total
|
1 |
|
Heating Fuel
|
Natural Gas |
|
Heating Type
|
Forced Air |
|
Stories Total
|
2 |
|
Size Interior
|
2000 - 2500 Sqft |
|
Type
|
House |
|
Utility Water
|
Municipal Water |
Parking
Land
|
Acreage
|
No |
|
Land Amenities
|
Public Transit, Schools, Park |
|
Sewer
|
Sanitary Sewer |
|
Size Depth
|
131 Ft ,1 In |
|
Size Frontage
|
74 Ft |
|
Size Irregular
|
74 X 131.1 Ft |
|
Size Total Text
|
74 X 131.1 Ft |
|
Surface Water
|
Lake/pond |
|
Zoning Description
|
Sr2 |
Rooms
| Level |
Type |
Length |
Width |
Dimensions |
|
Second Level |
Bedroom |
3.31 m |
4.48 m |
3.31 m x 4.48 m |
|
Second Level |
Bathroom |
2.57 m |
1.72 m |
2.57 m x 1.72 m |
|
Second Level |
Primary Bedroom |
4.78 m |
4.27 m |
4.78 m x 4.27 m |
|
Second Level |
Bathroom |
2.55 m |
3.63 m |
2.55 m x 3.63 m |
|
Second Level |
Bedroom |
3.32 m |
3.42 m |
3.32 m x 3.42 m |
|
Basement |
Recreational, Games Room |
4.79 m |
4.63 m |
4.79 m x 4.63 m |
|
Basement |
Bedroom |
3.33 m |
3.96 m |
3.33 m x 3.96 m |
|
Basement |
Bathroom |
3.28 m |
3 m |
3.28 m x 3 m |
|
Basement |
Exercise Room |
5.7 m |
4.37 m |
5.7 m x 4.37 m |
|
Basement |
Utility Room |
5.04 m |
1.66 m |
5.04 m x 1.66 m |
|
Main Level |
Kitchen |
6.12 m |
3.08 m |
6.12 m x 3.08 m |
|
Main Level |
Dining Room |
3.7 m |
3.27 m |
3.7 m x 3.27 m |
|
Main Level |
Family Room |
4.71 m |
4.6 m |
4.71 m x 4.6 m |
|
Main Level |
Living Room |
3.68 m |
5.33 m |
3.68 m x 5.33 m |
|
Main Level |
Bathroom |
1.99 m |
0.79 m |
1.99 m x 0.79 m |
|
Main Level |
Foyer |
2.15 m |
4.06 m |
2.15 m x 4.06 m |
|
Main Level |
Laundry Room |
1.8 m |
1.85 m |
1.8 m x 1.85 m |
https://www.realtor.ca/real-estate/28907835/299-hiawatha-drive-waterloo











