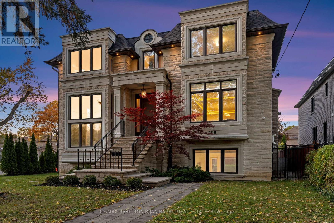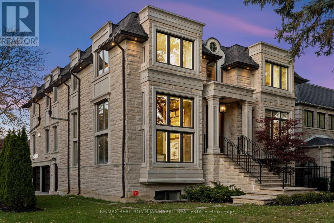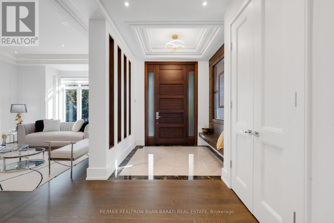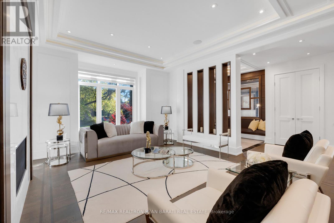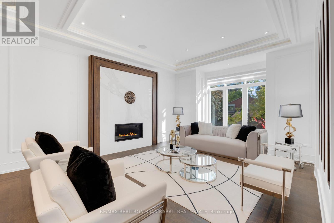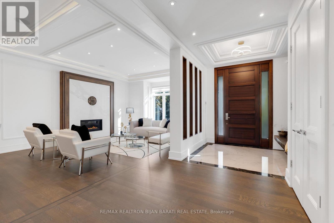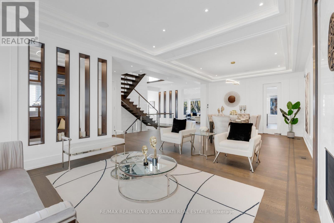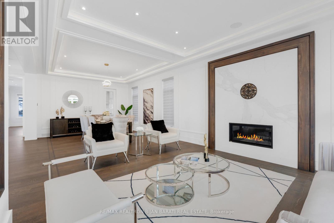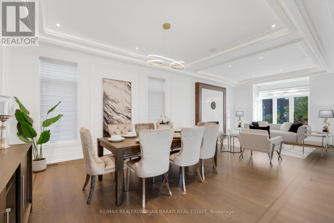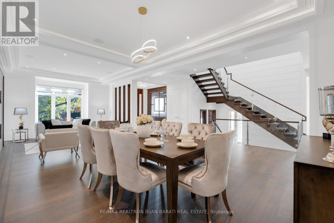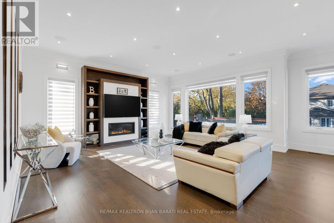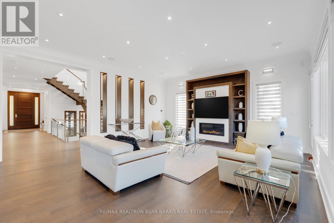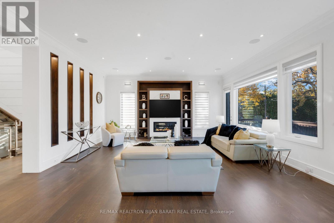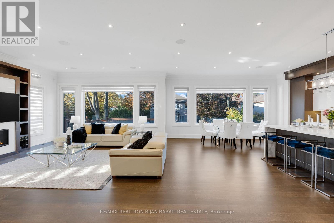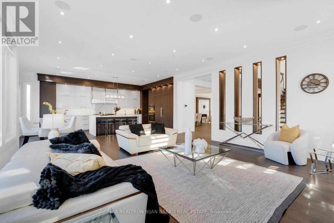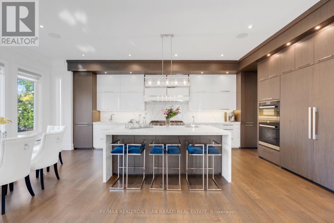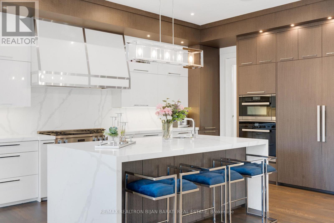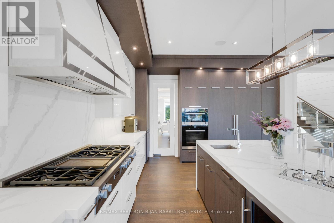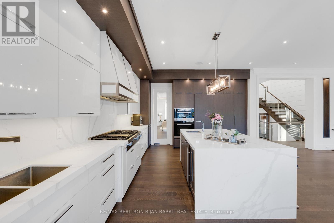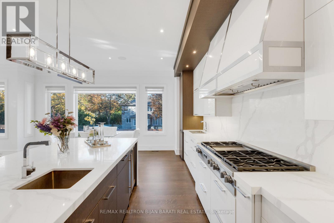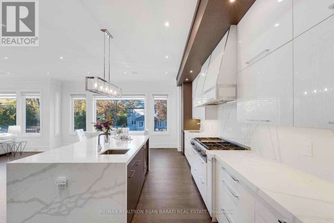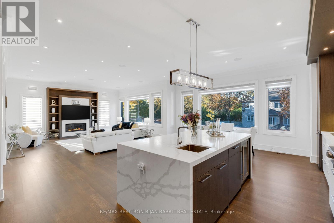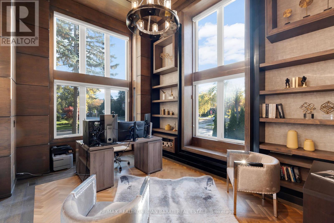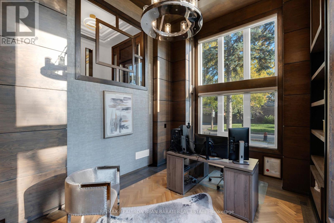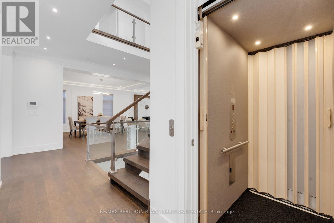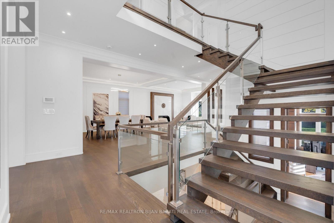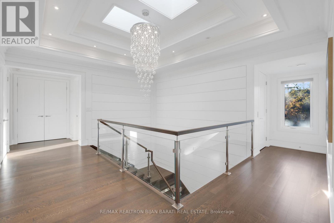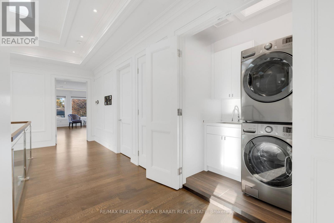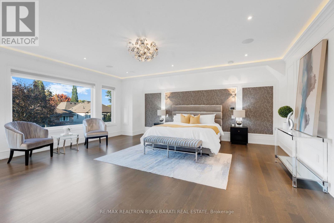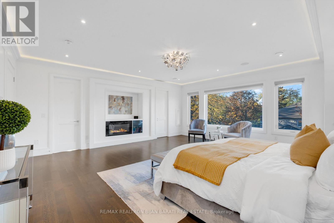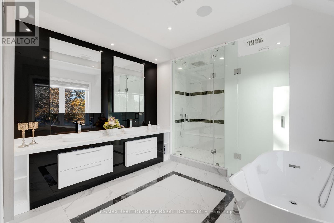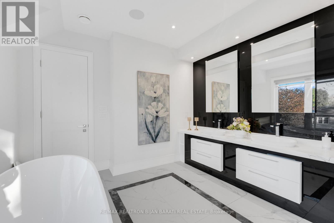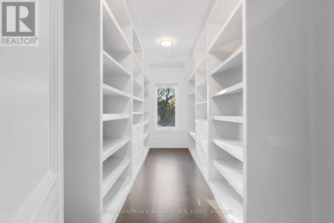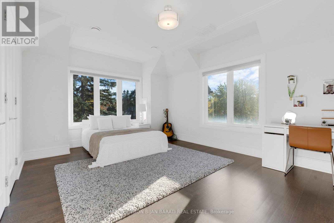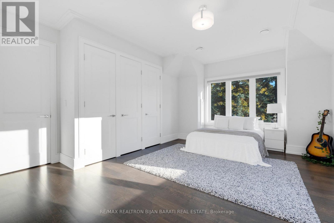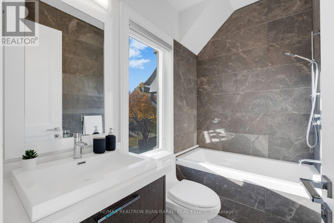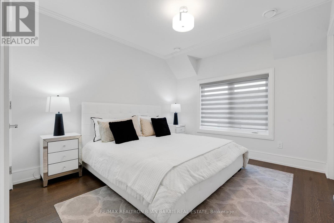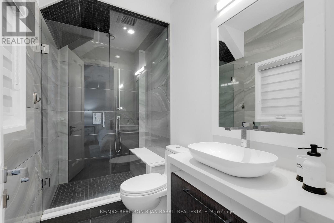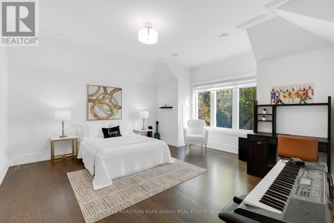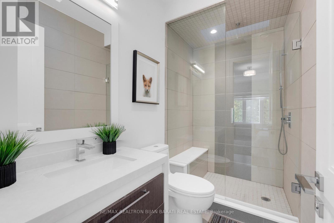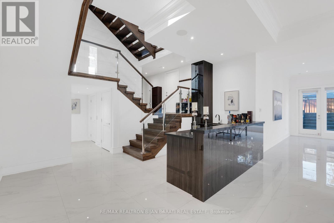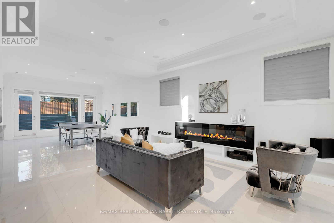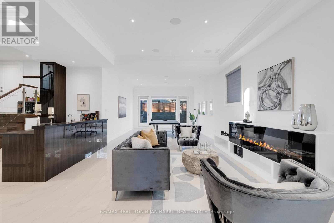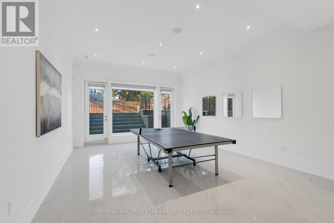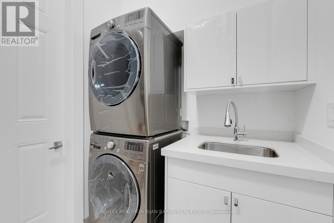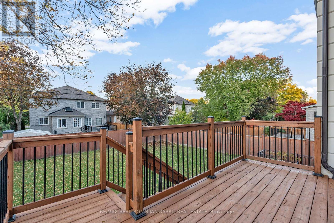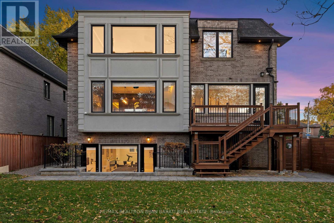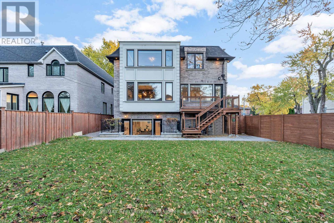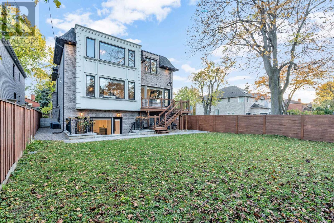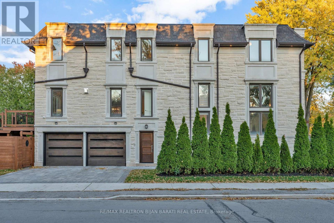5 Bedroom
7 Bathroom
3500 - 5000 sqft
Fireplace
Central Air Conditioning
Forced Air
Landscaped
$4,188,000
Uniquely & Expertly Crafted Contemporary Custom Built Home On A Prime 50' x 131.5' Lot (~ 6,501 Sq.Ft), with Approximately 6,000 Sq.Ft of Elegant & Comfortable Living Space ((4,300 S.F In main & 2nd Floor )+ 1,700 S.F in Basement), in the Heart of Willowdale East, Steps Away From Top Ranked Schools (Hollywood P.S and Earl Haig S.S) & St.Gabriel Catholic School, Parks, Sheppard Ave.E, Ttc, Subway, and All Amenities! Other Features: A Functional Open Concept Layout with Two Entrance from South and West of the Property with 2.5" Solid Mahogany Doors, A Practical and Convenient Elevator with 4 Stops! High Ceilings (1st Flr: 10', 2nd Flr: 9', Basement Recreation Rm: 11', Library:14')! Abundant Natural Sun lighting through Lots of Windows, 3 Skylights, and 6 Bay Windows! White Oak (Rift & Quartered) Hardwood Flooring, Led Lighting (Potlights / Light Fixtures/ Chandeliers), and Crown Moulding/Moulded Ceiling Thru-Out! Wall Panels in Living, Dinning Room, Master Bedrm, and 2nd Flr Hallway. A Smart Home! Large Spacious Dining & Living Rm and Huge Family Rm with Designer Wall Unit & Walk-Out to Large Deck and Fully Fenced Backyard. Coffered Ceiling with Hidden Lights/ Ropelights! Chef Inspired Kitchen with Quality Cabinetry, Quartz Countertop & Backsplash, State-Of-The-Art Miele Appliances, Wall Pantry, and Large Breakfast Area. Sophisticated Library with Herringbone Design Hardwood Floor, Modern Shelves, Dropped Ceiling &14 Ft Ceiling Height. Stunning Master Bedroom with A Designer Wall paper, Fireplace, 7-Pc Spa-Like Heated Flr Ensuite & W/I Closet with A Window! Large Sized Other 3 Bedrms with Own Ensuite for Privacy & Comfort! 2nd Flr Laundry! Professionally Finished Walk-Out Heated Flr Basement Includes Entry From The Garage, Recreation Room with A Wet Bar, and A Fireplace, Gym Area which Can Be Separated with Wall or Glass, 2nd Laundry Room, 2nd Powder Rm, A Bedrm & 4-Pc Ensuite! Limestone Facade in South and West Elevations, Brick in East, and Stucco & Brick for Back. (id:41954)
Property Details
|
MLS® Number
|
C12491312 |
|
Property Type
|
Single Family |
|
Community Name
|
Willowdale East |
|
Features
|
Level, Sump Pump |
|
Parking Space Total
|
4 |
|
Structure
|
Deck, Porch |
Building
|
Bathroom Total
|
7 |
|
Bedrooms Above Ground
|
4 |
|
Bedrooms Below Ground
|
1 |
|
Bedrooms Total
|
5 |
|
Amenities
|
Fireplace(s) |
|
Appliances
|
Central Vacuum, Blinds, Dishwasher, Dryer, Freezer, Garage Door Opener, Humidifier, Microwave, Oven, Hood Fan, Range, Washer, Refrigerator |
|
Basement Development
|
Finished |
|
Basement Features
|
Walk Out |
|
Basement Type
|
N/a (finished) |
|
Construction Style Attachment
|
Detached |
|
Cooling Type
|
Central Air Conditioning |
|
Exterior Finish
|
Brick, Stone |
|
Fire Protection
|
Alarm System, Security System |
|
Fireplace Present
|
Yes |
|
Fireplace Total
|
4 |
|
Flooring Type
|
Hardwood, Porcelain Tile |
|
Foundation Type
|
Poured Concrete |
|
Half Bath Total
|
2 |
|
Heating Fuel
|
Natural Gas |
|
Heating Type
|
Forced Air |
|
Stories Total
|
2 |
|
Size Interior
|
3500 - 5000 Sqft |
|
Type
|
House |
|
Utility Water
|
Municipal Water |
Parking
Land
|
Acreage
|
No |
|
Landscape Features
|
Landscaped |
|
Sewer
|
Sanitary Sewer |
|
Size Depth
|
131 Ft ,6 In |
|
Size Frontage
|
50 Ft |
|
Size Irregular
|
50 X 131.5 Ft |
|
Size Total Text
|
50 X 131.5 Ft |
Rooms
| Level |
Type |
Length |
Width |
Dimensions |
|
Second Level |
Primary Bedroom |
6.1 m |
6.4 m |
6.1 m x 6.4 m |
|
Second Level |
Bedroom 2 |
5.16 m |
3.84 m |
5.16 m x 3.84 m |
|
Second Level |
Bedroom 3 |
4.77 m |
4.51 m |
4.77 m x 4.51 m |
|
Second Level |
Bedroom 4 |
3.86 m |
3.43 m |
3.86 m x 3.43 m |
|
Lower Level |
Recreational, Games Room |
11.33 m |
4.85 m |
11.33 m x 4.85 m |
|
Lower Level |
Bedroom 5 |
3.64 m |
3.57 m |
3.64 m x 3.57 m |
|
Main Level |
Dining Room |
4.7 m |
4.6 m |
4.7 m x 4.6 m |
|
Main Level |
Living Room |
5.77 m |
4.6 m |
5.77 m x 4.6 m |
|
Main Level |
Family Room |
5.73 m |
4.92 m |
5.73 m x 4.92 m |
|
Main Level |
Kitchen |
7.2 m |
4.86 m |
7.2 m x 4.86 m |
|
Ground Level |
Library |
5.09 m |
3.53 m |
5.09 m x 3.53 m |
https://www.realtor.ca/real-estate/29048385/298-hollywood-avenue-toronto-willowdale-east-willowdale-east
