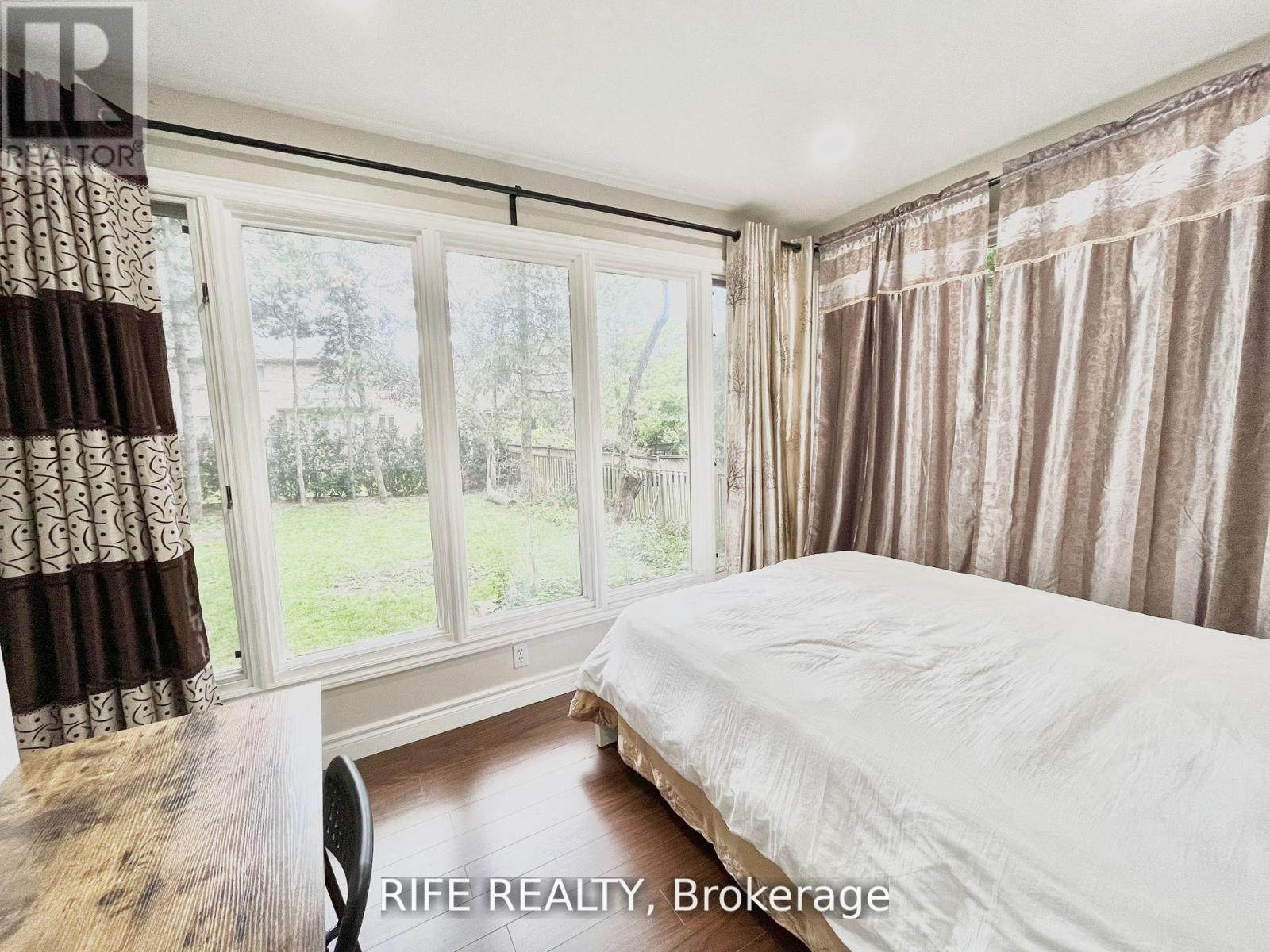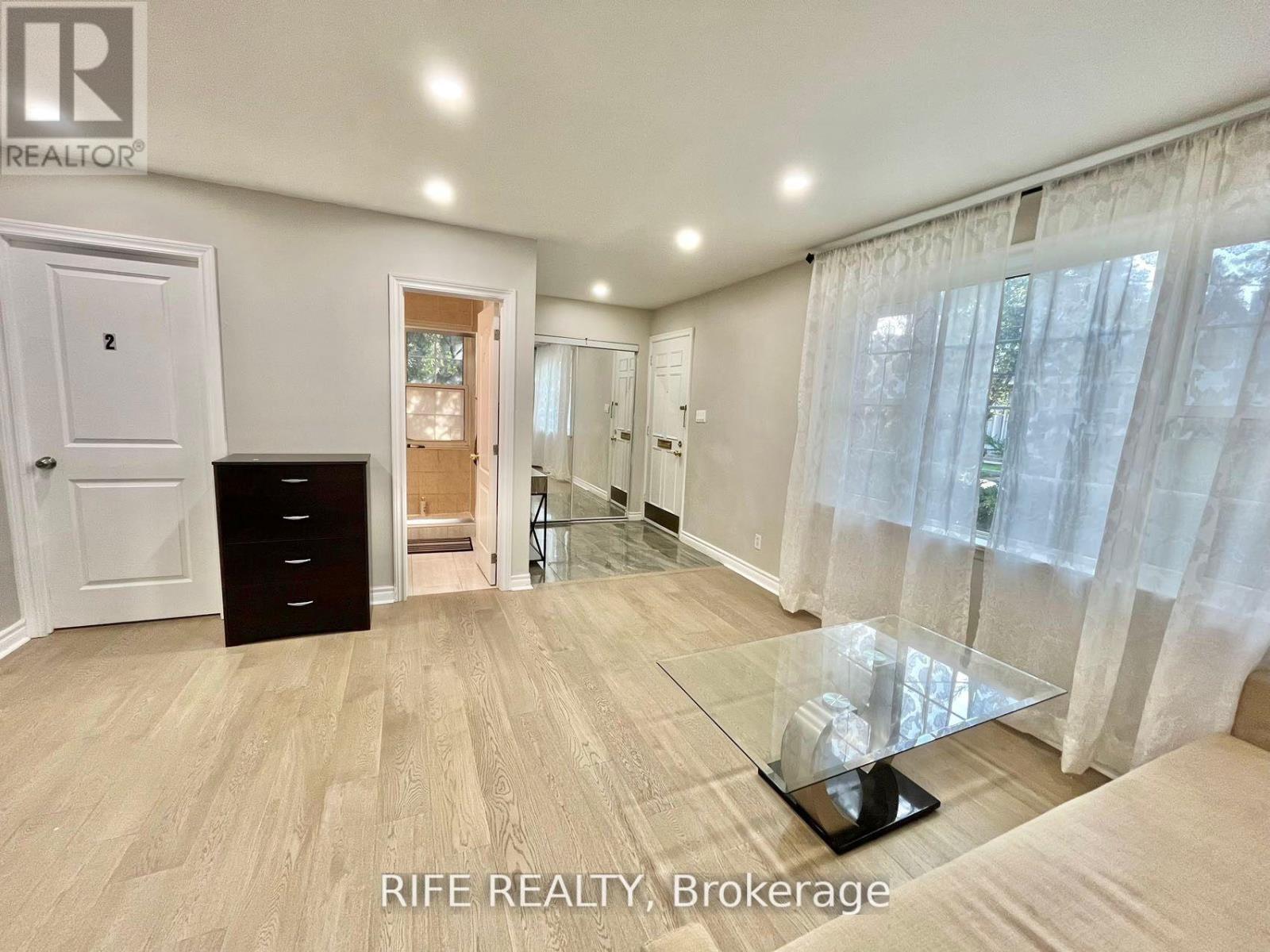298 Empress Avenue Toronto (Willowdale East), Ontario M2N 3V4
6 Bedroom
3 Bathroom
Bungalow
Central Air Conditioning
Forced Air
$1,880,000
Amazing Location! Willowdale's Most Coveted Street; Empress Ave Offers A ton of Opportunities for Investors or Builders .... A Magnificent Income Property (current rent $8150) Boasts A Main Floor With 4 Bedrooms, 2 Bathrooms, A Kitchen And A Separate Entrance Basement With 2 Bedrooms, 1 Bathroom, Kitchen and separated laundry. Pure Rectangle Lot 50'x128', Steps Away From Earl Haig SS & Hollywood PS, Bayview Village Shopping Centre, TTC & Subway Station & More **** EXTRAS **** 2Fridge, 2Stove, 2(Washers, & Dryers), 2 Hood, Dishwasher. (id:41954)
Property Details
| MLS® Number | C11906766 |
| Property Type | Single Family |
| Community Name | Willowdale East |
| Parking Space Total | 4 |
Building
| Bathroom Total | 3 |
| Bedrooms Above Ground | 4 |
| Bedrooms Below Ground | 2 |
| Bedrooms Total | 6 |
| Architectural Style | Bungalow |
| Basement Development | Finished |
| Basement Features | Separate Entrance, Walk Out |
| Basement Type | N/a (finished) |
| Construction Style Attachment | Detached |
| Cooling Type | Central Air Conditioning |
| Exterior Finish | Brick |
| Flooring Type | Laminate, Hardwood |
| Foundation Type | Poured Concrete |
| Heating Fuel | Natural Gas |
| Heating Type | Forced Air |
| Stories Total | 1 |
| Type | House |
| Utility Water | Municipal Water |
Land
| Acreage | No |
| Sewer | Sanitary Sewer |
| Size Depth | 128 Ft |
| Size Frontage | 50 Ft |
| Size Irregular | 50 X 128 Ft |
| Size Total Text | 50 X 128 Ft |
Rooms
| Level | Type | Length | Width | Dimensions |
|---|---|---|---|---|
| Basement | Recreational, Games Room | 6.71 m | 3.2 m | 6.71 m x 3.2 m |
| Basement | Bedroom 5 | 3.08 m | 3.35 m | 3.08 m x 3.35 m |
| Basement | Bedroom | 2.44 m | 4.05 m | 2.44 m x 4.05 m |
| Basement | Laundry Room | 4.05 m | 2.44 m | 4.05 m x 2.44 m |
| Main Level | Kitchen | 2.01 m | 2.74 m | 2.01 m x 2.74 m |
| Main Level | Dining Room | 4.21 m | 5.33 m | 4.21 m x 5.33 m |
| Main Level | Living Room | 4.05 m | 4.27 m | 4.05 m x 4.27 m |
| Main Level | Primary Bedroom | 4.27 m | 3.08 m | 4.27 m x 3.08 m |
| Main Level | Bedroom 2 | 3.99 m | 2.38 m | 3.99 m x 2.38 m |
| Main Level | Bedroom 3 | 2.99 m | 3.44 m | 2.99 m x 3.44 m |
| Main Level | Bedroom 4 | 3.21 m | 2.62 m | 3.21 m x 2.62 m |
Interested?
Contact us for more information




























