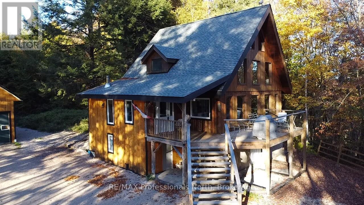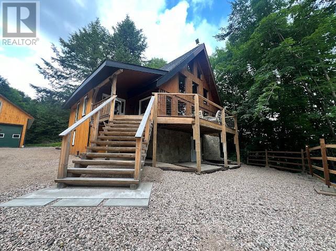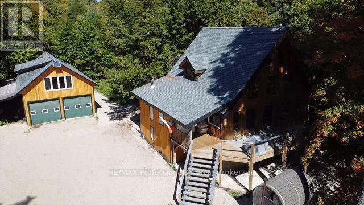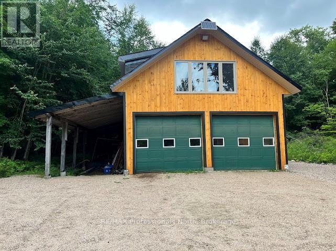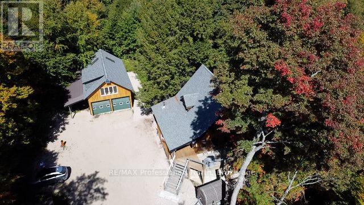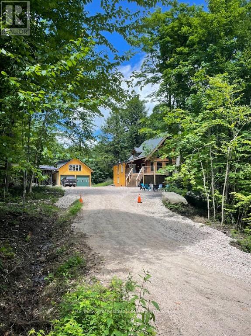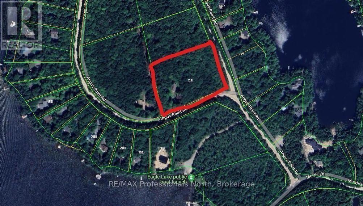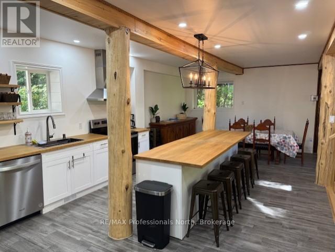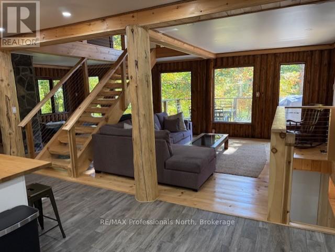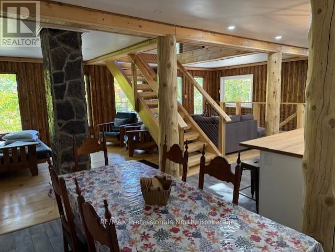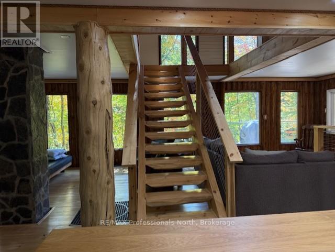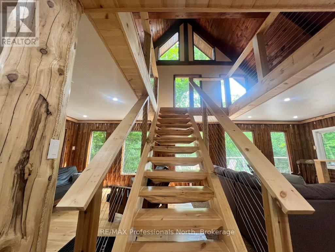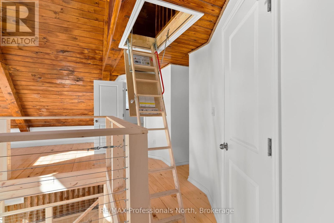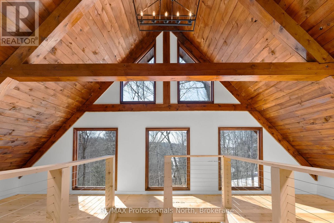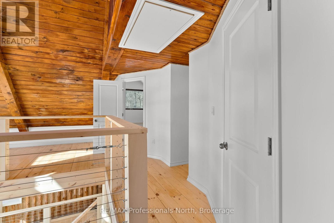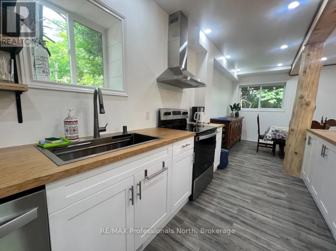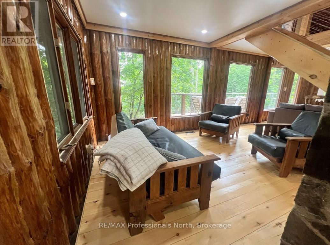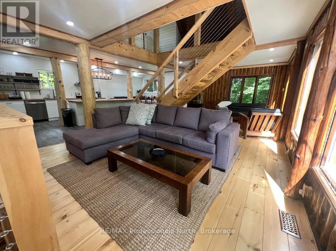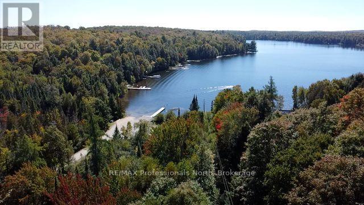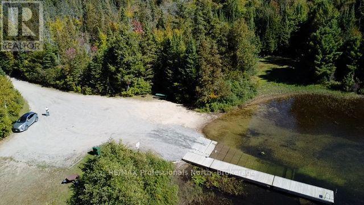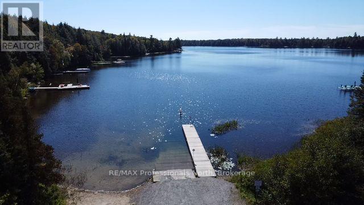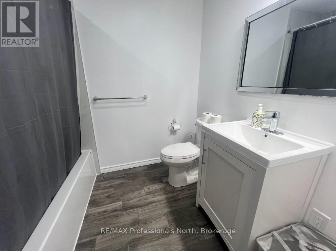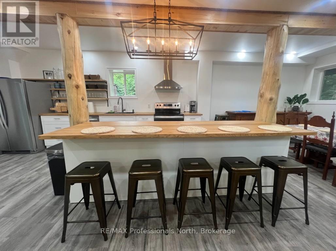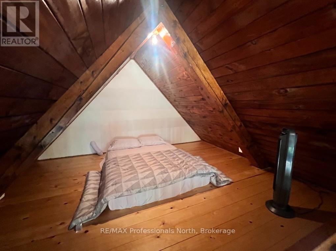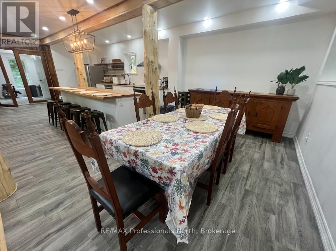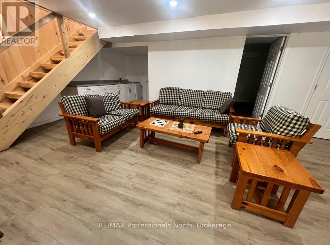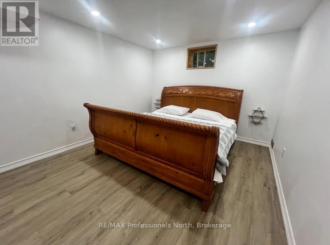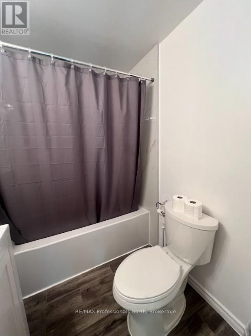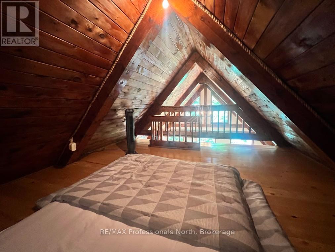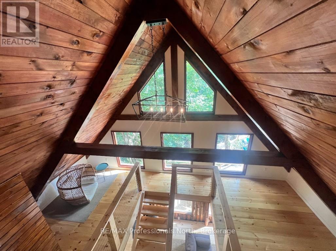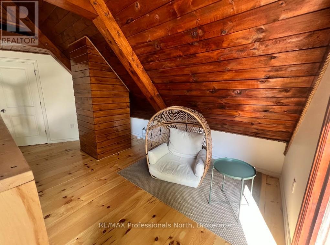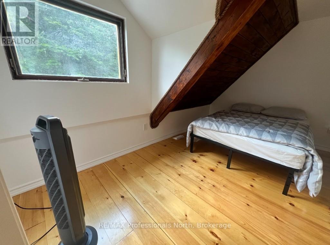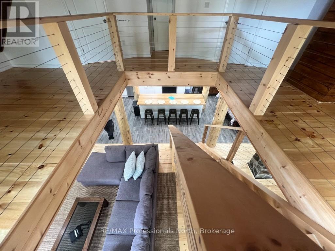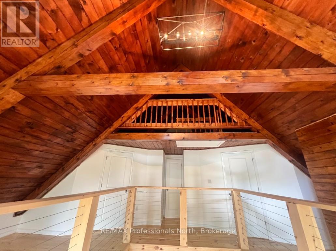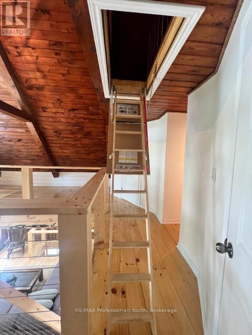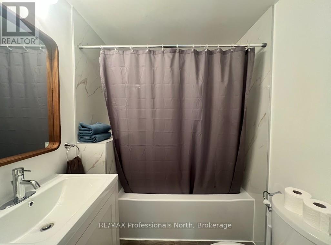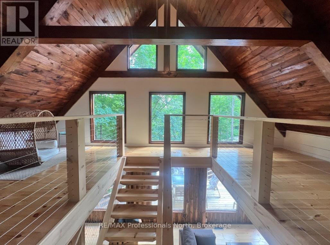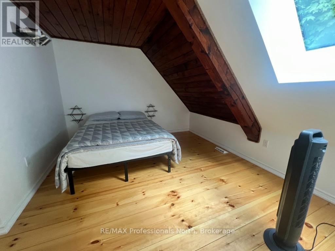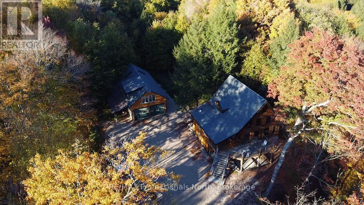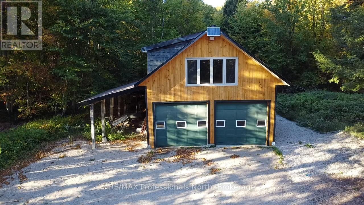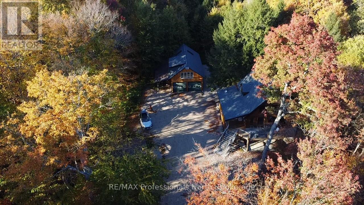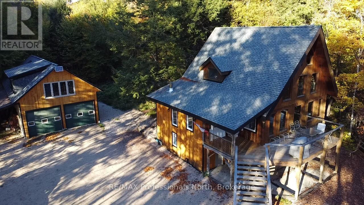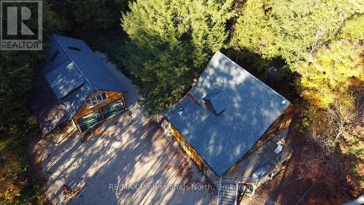4 Bedroom
3 Bathroom
1500 - 2000 sqft
Fireplace
Forced Air
Acreage
$799,900
Welcome to this exceptional custom log home situated on over 4 private acres, directly across from beautiful Eagle Lake. Thoughtfully designed and fully winterized, this home offers year-round access with frontage on two sides of municipally maintained Angus Point Road. Just steps away, you'll find a 5-acre municipal waterfront property featuring a beach and boat launch giving you all the benefits of lakeside living without the added cost of waterfront taxes. Inside, the home has been updated with modern amenities while preserving its classic log home charm. With 3 bedrooms, a spacious loft, and 3 full bathrooms, there's plenty of room for family and guests. The walk-out basement adds even more functionality with a kitchenette and laundry area ideal for extended stays or multi-generational living. Soaring ceilings, large windows, and warm wood finishes throughout create a bright, inviting atmosphere that truly feels like a getaway. In addition, the property includes an impressive 1,200 sq ft garage with ample lower-level parking and a large upper level that's ready to be finished into a guest suite or rental space, complete with a separate entrance. Whether you're looking for a family home, a vacation retreat, or an investment opportunity, this property offers endless possibilities in a peaceful, natural setting. (id:41954)
Property Details
|
MLS® Number
|
X12412572 |
|
Property Type
|
Single Family |
|
Community Name
|
Machar |
|
Amenities Near By
|
Beach, Golf Nearby, Place Of Worship |
|
Equipment Type
|
Propane Tank |
|
Parking Space Total
|
10 |
|
Rental Equipment Type
|
Propane Tank |
Building
|
Bathroom Total
|
3 |
|
Bedrooms Above Ground
|
1 |
|
Bedrooms Below Ground
|
3 |
|
Bedrooms Total
|
4 |
|
Age
|
31 To 50 Years |
|
Appliances
|
Water Heater - Tankless, Water Heater |
|
Basement Development
|
Finished |
|
Basement Type
|
Full (finished) |
|
Construction Style Attachment
|
Detached |
|
Exterior Finish
|
Concrete, Wood |
|
Fireplace Present
|
Yes |
|
Foundation Type
|
Block, Concrete |
|
Heating Fuel
|
Propane |
|
Heating Type
|
Forced Air |
|
Stories Total
|
3 |
|
Size Interior
|
1500 - 2000 Sqft |
|
Type
|
House |
|
Utility Water
|
Drilled Well |
Parking
Land
|
Acreage
|
Yes |
|
Land Amenities
|
Beach, Golf Nearby, Place Of Worship |
|
Sewer
|
Septic System |
|
Size Depth
|
398 Ft |
|
Size Frontage
|
475 Ft |
|
Size Irregular
|
475 X 398 Ft |
|
Size Total Text
|
475 X 398 Ft|2 - 4.99 Acres |
|
Zoning Description
|
Rur |
Rooms
| Level |
Type |
Length |
Width |
Dimensions |
|
Second Level |
Sitting Room |
7.62 m |
4.21 m |
7.62 m x 4.21 m |
|
Second Level |
Bedroom |
3.99 m |
4.21 m |
3.99 m x 4.21 m |
|
Second Level |
Bedroom |
4.24 m |
3.2 m |
4.24 m x 3.2 m |
|
Third Level |
Loft |
4.39 m |
4.3 m |
4.39 m x 4.3 m |
|
Third Level |
Bedroom |
4.39 m |
4.3 m |
4.39 m x 4.3 m |
|
Lower Level |
Family Room |
7.41 m |
5.91 m |
7.41 m x 5.91 m |
|
Lower Level |
Bedroom |
4.08 m |
4.51 m |
4.08 m x 4.51 m |
|
Lower Level |
Laundry Room |
2.35 m |
1.8 m |
2.35 m x 1.8 m |
|
Main Level |
Living Room |
8.93 m |
4.54 m |
8.93 m x 4.54 m |
|
Main Level |
Kitchen |
4.08 m |
5.94 m |
4.08 m x 5.94 m |
|
Main Level |
Foyer |
4.45 m |
2.99 m |
4.45 m x 2.99 m |
|
Main Level |
Dining Room |
4.21 m |
2.77 m |
4.21 m x 2.77 m |
https://www.realtor.ca/real-estate/28881942/298-angus-point-road-machar-machar
