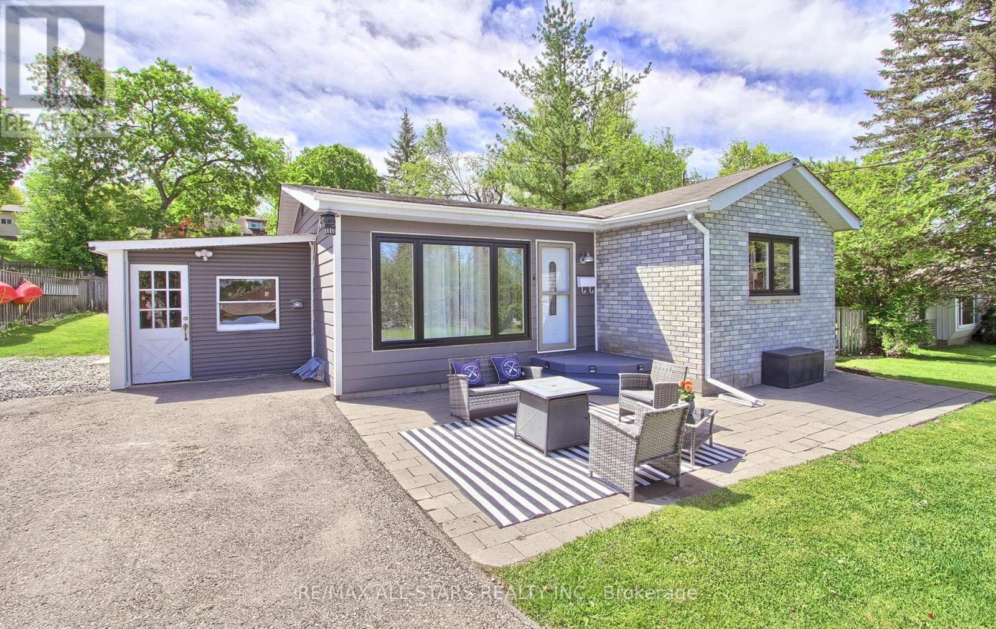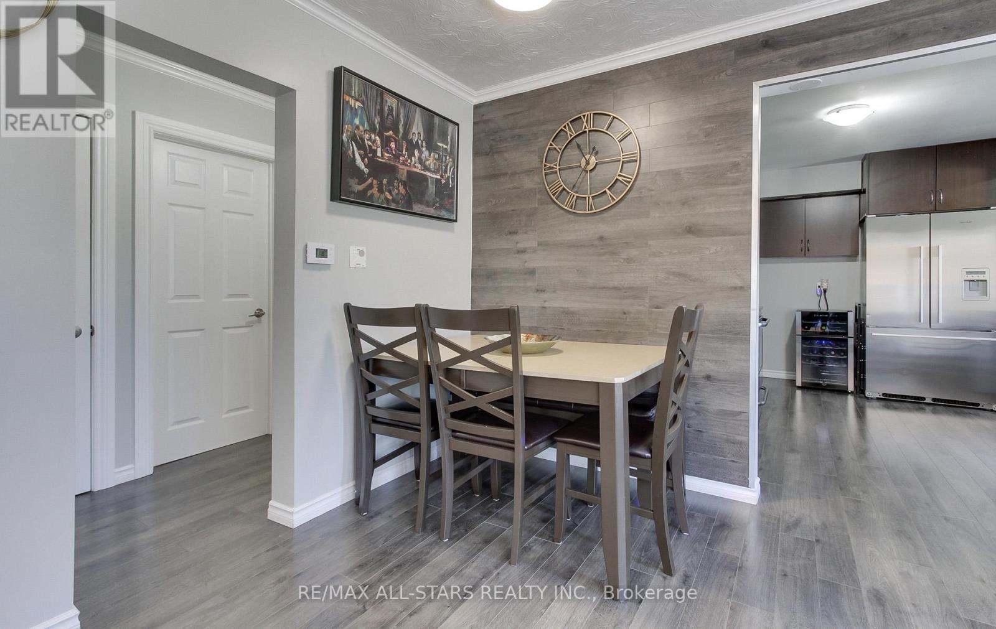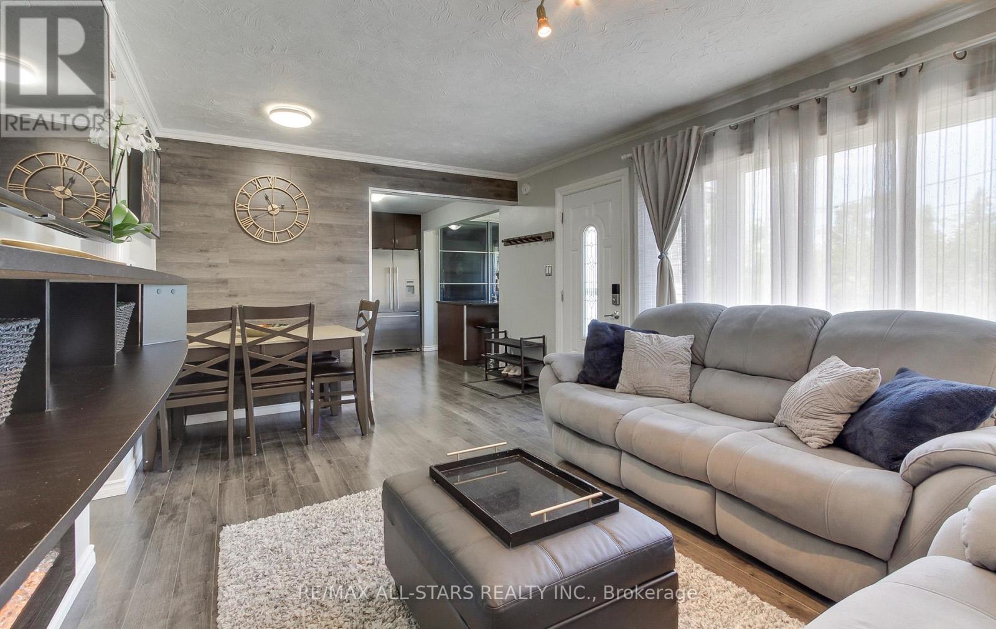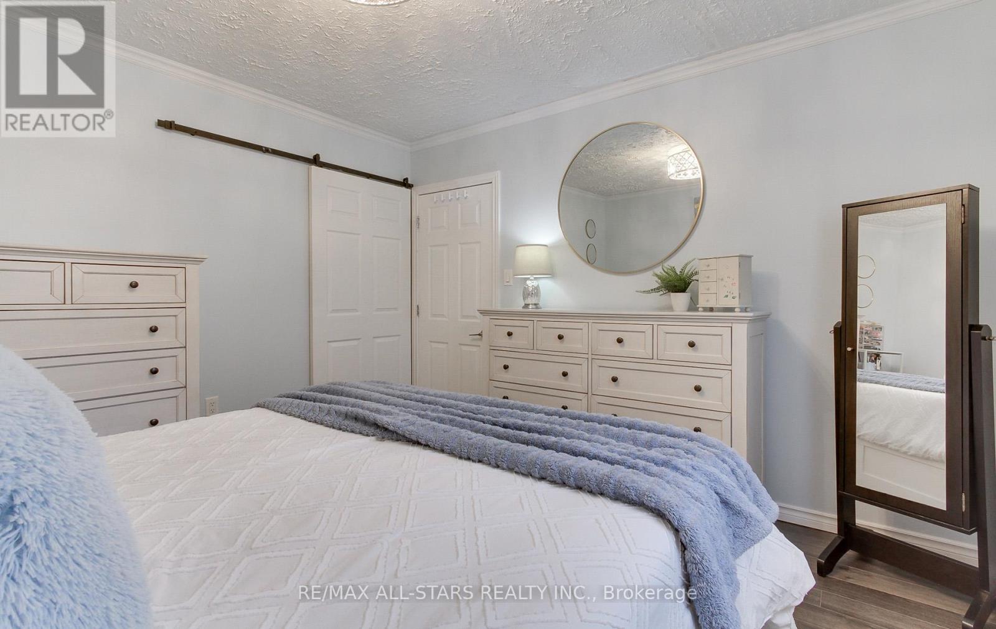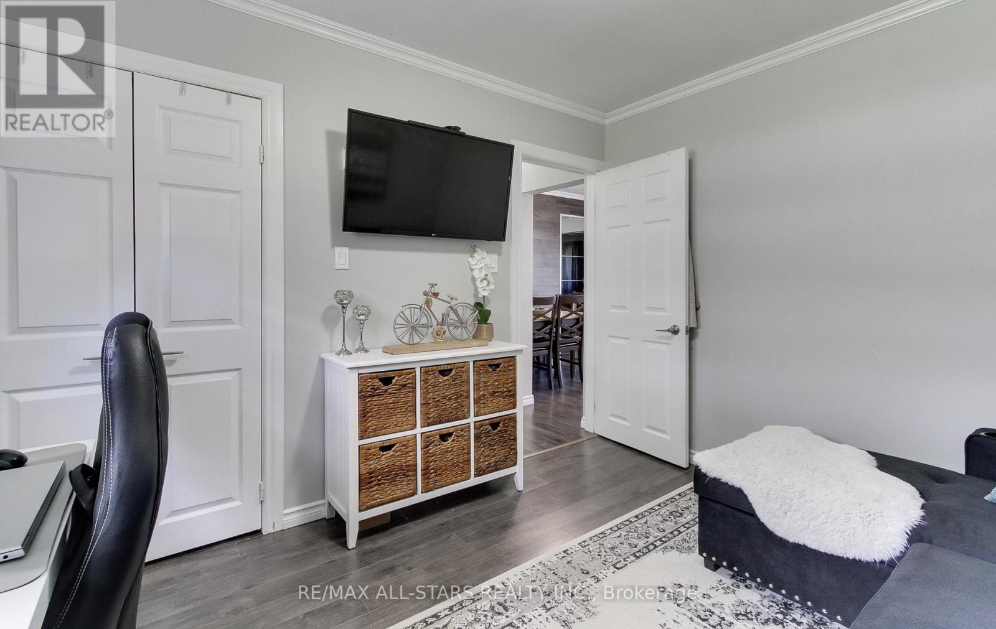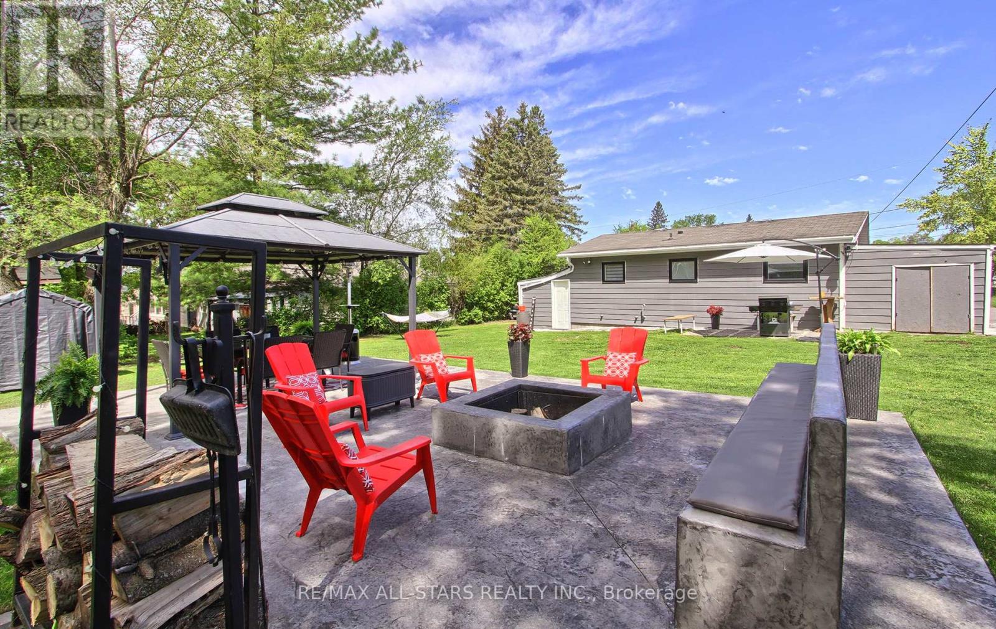2 Bedroom
1 Bathroom
700 - 1100 sqft
Bungalow
Fireplace
Central Air Conditioning
Forced Air
$799,000
With the lake at the end of the street, this beautifully upgraded two-bedroom home is a year-round haven for outdoor enthusiasts. Whether you're kayaking at sunrise, ice fishing in winter, or enjoying vibrant autumn trails, adventure begins right outside your door. Inside, the home features a stylish, modern interior with thoughtful upgrades that blend comfort and function. From the sleek kitchen to the cozy living space, every detail has been designed for easy living and relaxation after a day in nature. This beautiful, bright, updated Detached Bungalow sits on an 80 x 150 feet Mature Landscaped Lot with close proximity to Highway 404 and all amenities. For those who love the outdoors, all year-round, this large lot offers lots of storage and access to Lake Simcoe and a Boat Launch at the end of the street. This charming home located in the South End of Keswick features Open Concept Layout with Kitchen with granite sink island and S/S Appliances. Kitchen Appliances are less than a year old with warranty. Updated Bath with 2 Large Bedrooms. Side/Back Entrance Storage Area W/O To Large Fenced Backyard W/2 Sheds and spacious, poured concrete patio with bench, fire pit and gazebo for family fun and entertaining. This meticulously maintained home is a special opportunity you don't want to miss. Schedule your viewing today and experience all it has to offer! (id:41954)
Property Details
|
MLS® Number
|
N12168622 |
|
Property Type
|
Single Family |
|
Community Name
|
Keswick South |
|
Amenities Near By
|
Public Transit |
|
Community Features
|
School Bus |
|
Features
|
Carpet Free, Gazebo |
|
Parking Space Total
|
6 |
|
Structure
|
Patio(s), Drive Shed, Shed |
Building
|
Bathroom Total
|
1 |
|
Bedrooms Above Ground
|
2 |
|
Bedrooms Total
|
2 |
|
Appliances
|
Water Heater, Blinds, Dishwasher, Dryer, Microwave, Stove, Washer, Window Coverings, Refrigerator |
|
Architectural Style
|
Bungalow |
|
Basement Type
|
Partial |
|
Construction Style Attachment
|
Detached |
|
Cooling Type
|
Central Air Conditioning |
|
Exterior Finish
|
Aluminum Siding, Brick |
|
Fireplace Present
|
Yes |
|
Flooring Type
|
Laminate |
|
Foundation Type
|
Block |
|
Heating Fuel
|
Natural Gas |
|
Heating Type
|
Forced Air |
|
Stories Total
|
1 |
|
Size Interior
|
700 - 1100 Sqft |
|
Type
|
House |
|
Utility Water
|
Municipal Water |
Parking
Land
|
Acreage
|
No |
|
Fence Type
|
Partially Fenced |
|
Land Amenities
|
Public Transit |
|
Sewer
|
Sanitary Sewer |
|
Size Depth
|
150 Ft ,7 In |
|
Size Frontage
|
80 Ft ,1 In |
|
Size Irregular
|
80.1 X 150.6 Ft |
|
Size Total Text
|
80.1 X 150.6 Ft |
Rooms
| Level |
Type |
Length |
Width |
Dimensions |
|
Basement |
Laundry Room |
4.26 m |
4.26 m |
4.26 m x 4.26 m |
|
Main Level |
Living Room |
8.58 m |
4.26 m |
8.58 m x 4.26 m |
|
Main Level |
Kitchen |
4.26 m |
5.15 m |
4.26 m x 5.15 m |
|
Main Level |
Primary Bedroom |
3.17 m |
4.34 m |
3.17 m x 4.34 m |
|
Main Level |
Bedroom 2 |
3.17 m |
4.34 m |
3.17 m x 4.34 m |
https://www.realtor.ca/real-estate/28356880/297-walter-drive-georgina-keswick-south-keswick-south

