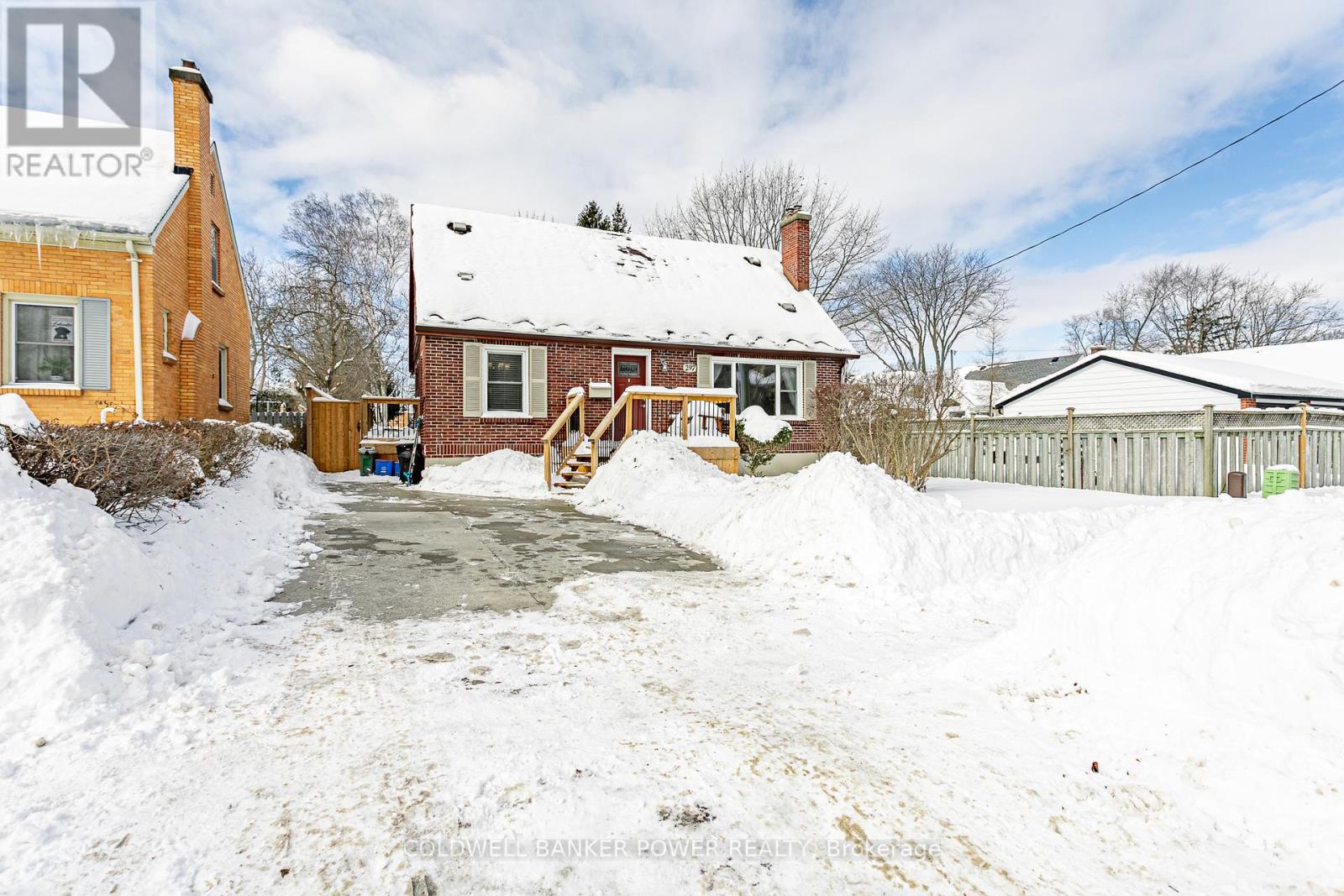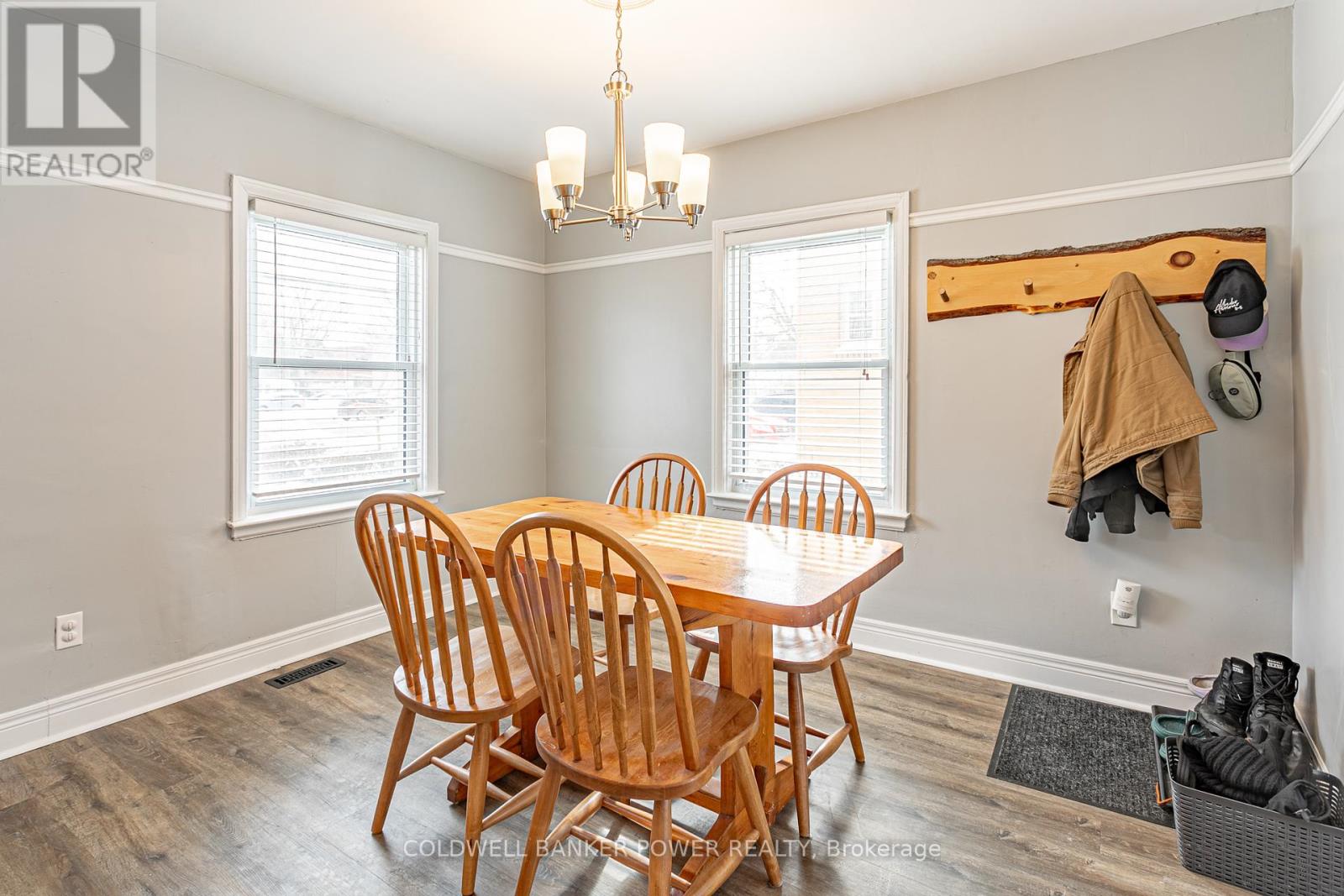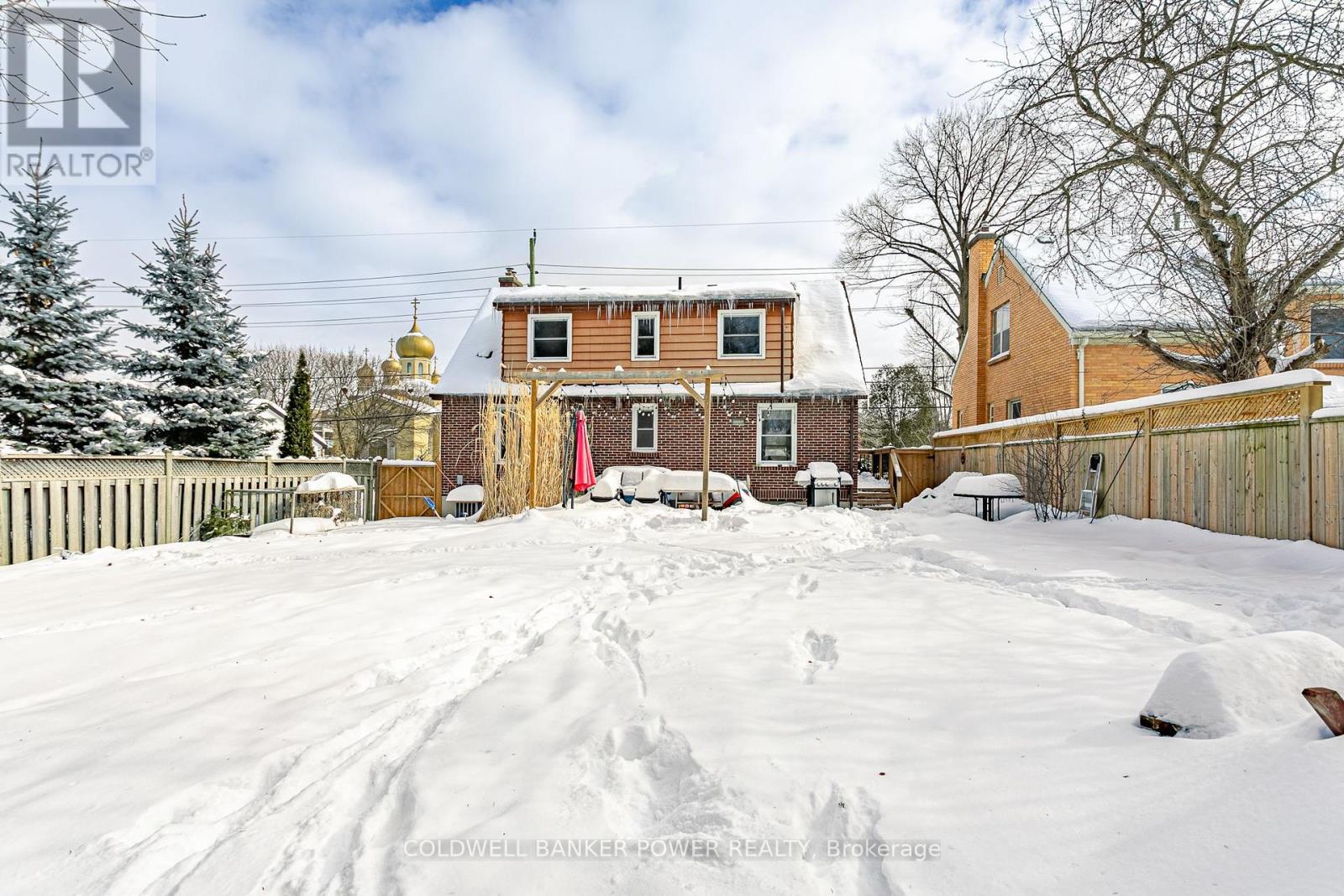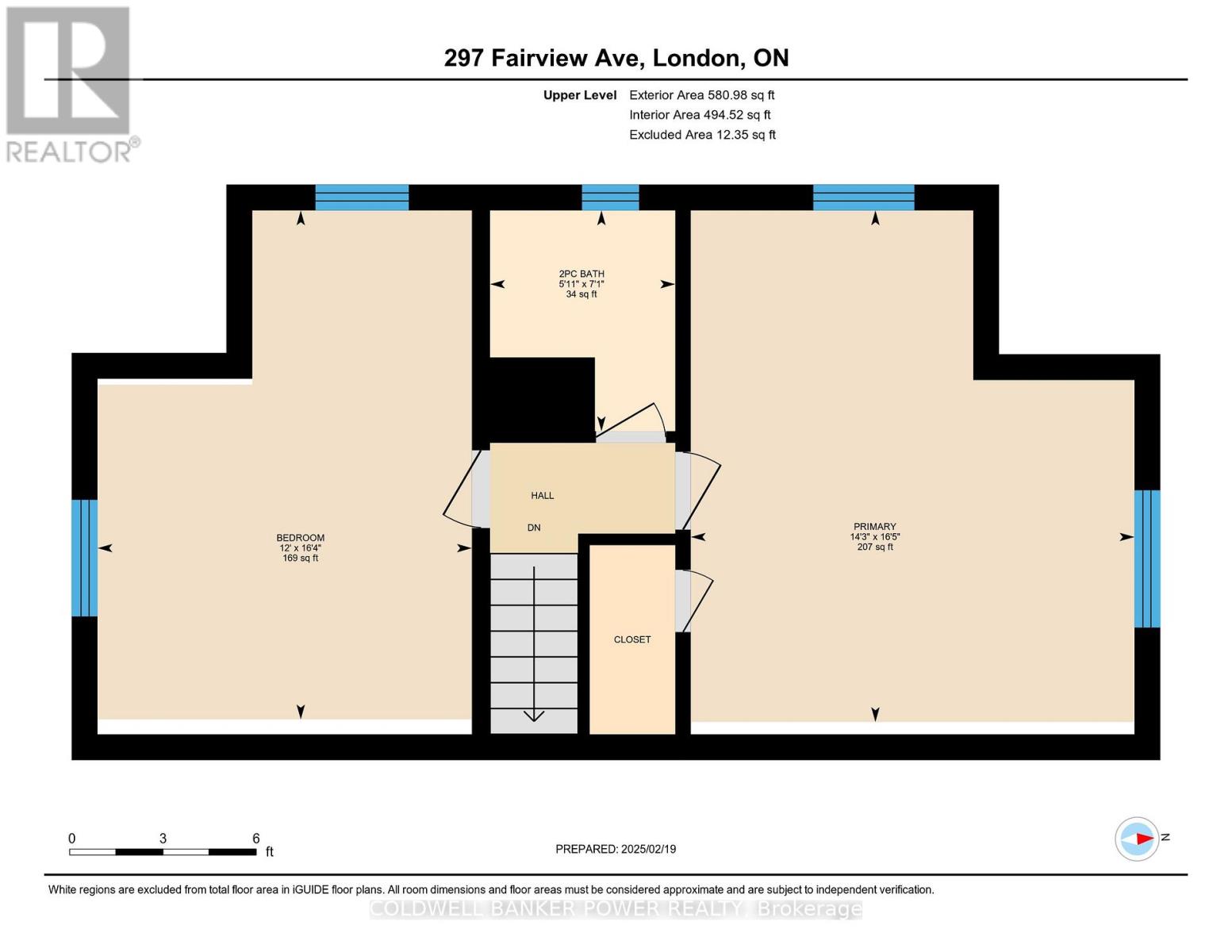3 Bedroom
2 Bathroom
Fireplace
Central Air Conditioning
Forced Air
$589,900
Welcome to 297 Fairview Ave in London, Ontario! This charming 1.5-storey home is more spacious than it appears, offering 3 generous bedrooms, 1.5 baths, and a bright, open main floor. The tall, unfinished basement provides ample potential to create additional living space, another bedroom, and a bathroom. Recent updates include new exterior doors and windows, updated flooring, a modernized furnace and AC, and a fresh concrete driveway. Outside, enjoy a large, private yard ideal for entertaining - featuring a spacious back deck and a beautiful pergola. Perfectly situated just minutes from Victoria Hospital, the vibrant shops and restaurants of Wortley Village, and downtown London, this home presents an incredible opportunity for families, professionals, and investors alike! (id:41954)
Open House
This property has open houses!
Starts at:
11:00 am
Ends at:
1:00 pm
Property Details
|
MLS® Number
|
X11980286 |
|
Property Type
|
Single Family |
|
Community Name
|
South H |
|
Amenities Near By
|
Hospital, Park, Schools |
|
Features
|
Flat Site |
|
Parking Space Total
|
2 |
Building
|
Bathroom Total
|
2 |
|
Bedrooms Above Ground
|
3 |
|
Bedrooms Total
|
3 |
|
Amenities
|
Fireplace(s) |
|
Appliances
|
Water Heater, Dishwasher, Dryer, Refrigerator, Stove, Washer |
|
Basement Development
|
Unfinished |
|
Basement Type
|
Full (unfinished) |
|
Construction Style Attachment
|
Detached |
|
Cooling Type
|
Central Air Conditioning |
|
Exterior Finish
|
Brick, Aluminum Siding |
|
Fire Protection
|
Smoke Detectors |
|
Fireplace Present
|
Yes |
|
Foundation Type
|
Poured Concrete |
|
Half Bath Total
|
1 |
|
Heating Fuel
|
Natural Gas |
|
Heating Type
|
Forced Air |
|
Stories Total
|
2 |
|
Type
|
House |
|
Utility Water
|
Municipal Water |
Parking
Land
|
Acreage
|
No |
|
Fence Type
|
Fenced Yard |
|
Land Amenities
|
Hospital, Park, Schools |
|
Sewer
|
Sanitary Sewer |
|
Size Depth
|
159 Ft ,11 In |
|
Size Frontage
|
48 Ft ,7 In |
|
Size Irregular
|
48.62 X 159.92 Ft |
|
Size Total Text
|
48.62 X 159.92 Ft|under 1/2 Acre |
|
Zoning Description
|
R1-7 |
Rooms
| Level |
Type |
Length |
Width |
Dimensions |
|
Second Level |
Bedroom |
5.15 m |
3.68 m |
5.15 m x 3.68 m |
|
Second Level |
Primary Bedroom |
5.18 m |
4.34 m |
5.18 m x 4.34 m |
|
Second Level |
Bathroom |
|
|
Measurements not available |
|
Main Level |
Living Room |
5.13 m |
3.45 m |
5.13 m x 3.45 m |
|
Main Level |
Dining Room |
3.53 m |
3.47 m |
3.53 m x 3.47 m |
|
Main Level |
Kitchen |
4.11 m |
3.14 m |
4.11 m x 3.14 m |
|
Main Level |
Bedroom |
3.27 m |
3.17 m |
3.27 m x 3.17 m |
|
Main Level |
Bathroom |
|
|
Measurements not available |
Utilities
|
Cable
|
Installed |
|
Wireless
|
Available |
https://www.realtor.ca/real-estate/27933766/297-fairview-avenue-london-south-h





























