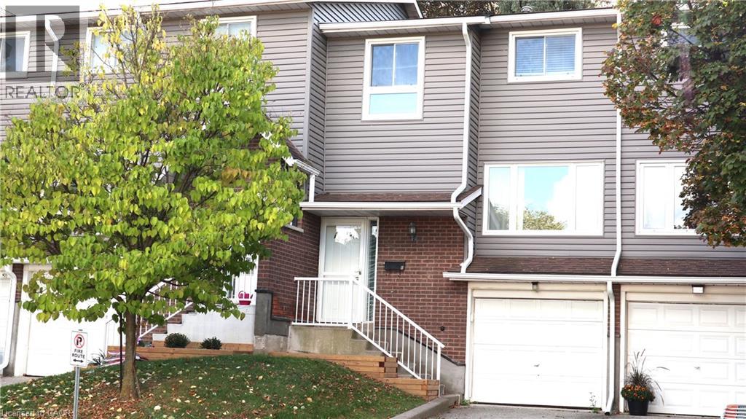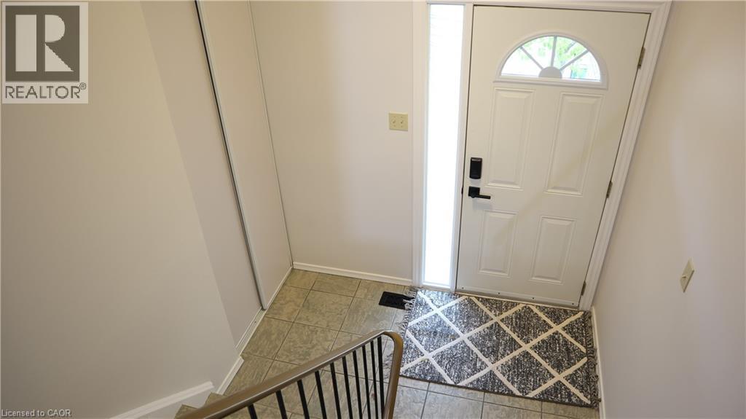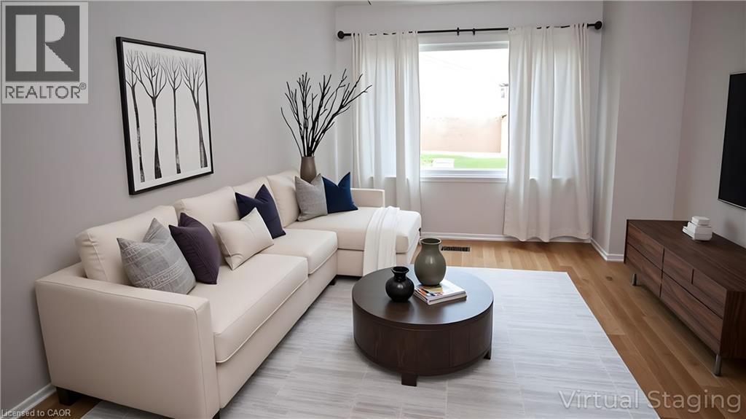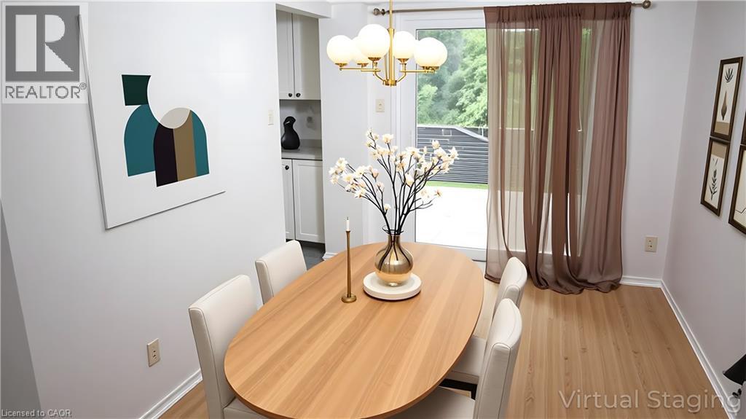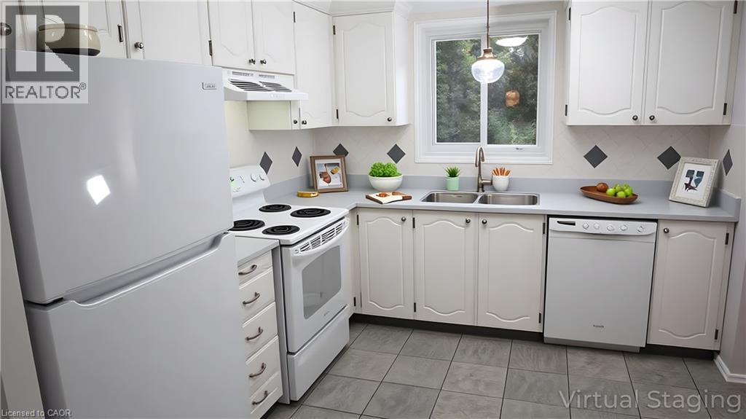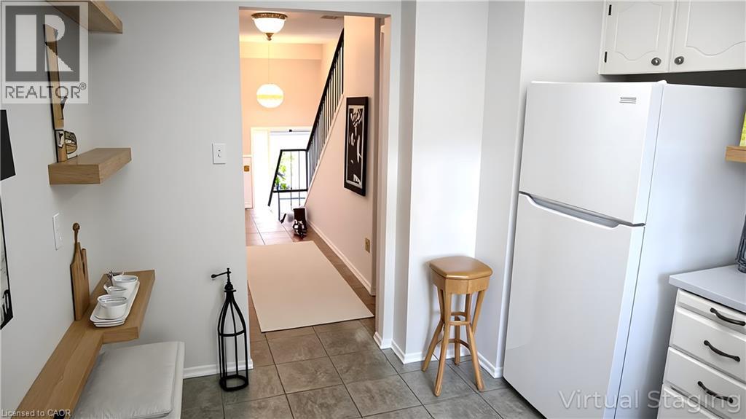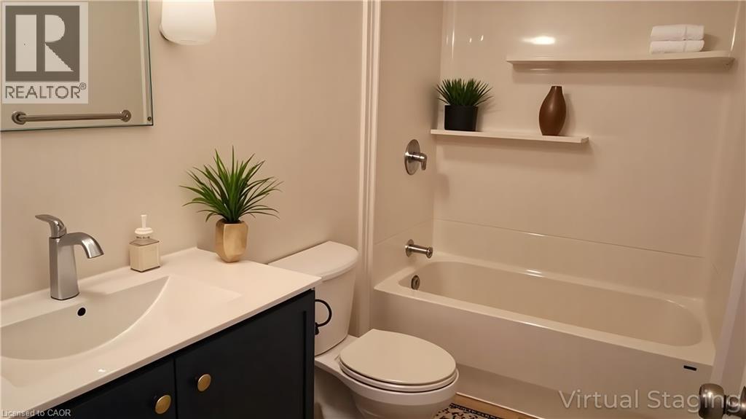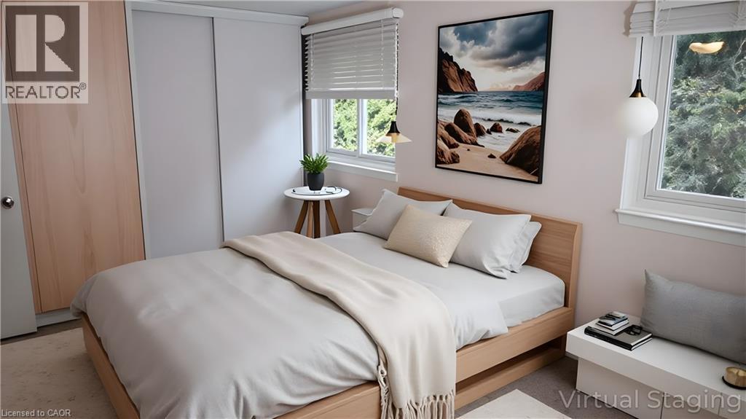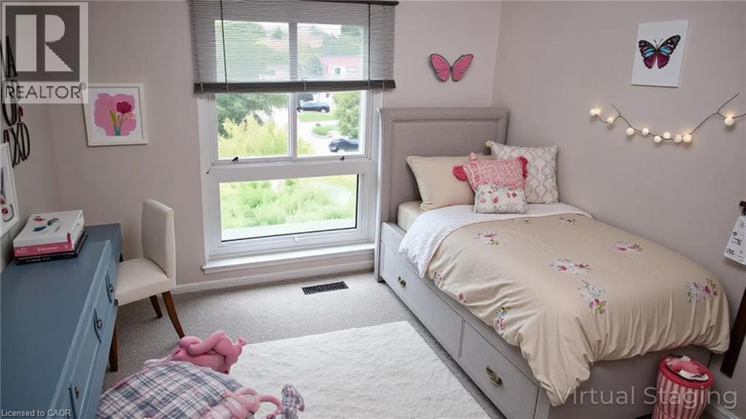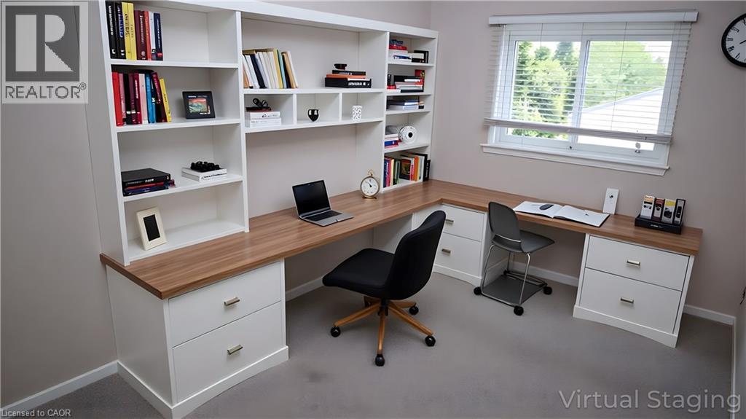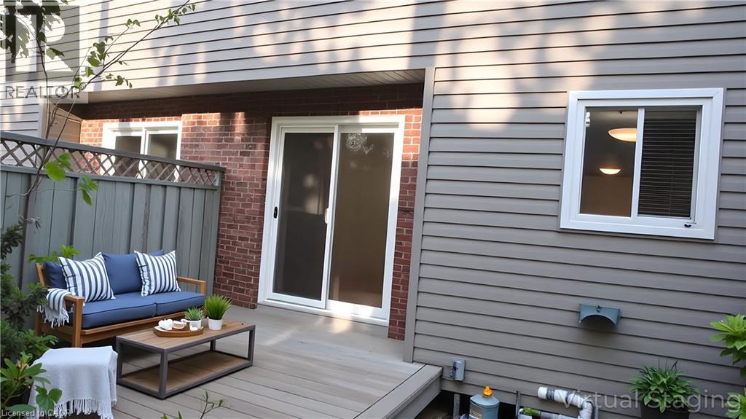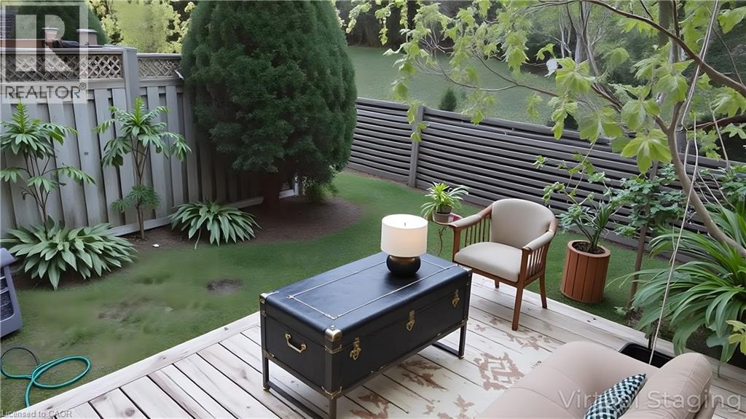297 Bluevale Street N Unit# B Waterloo, Ontario N2J 4H6
$475,000Maintenance,
$515.34 Monthly
Maintenance,
$515.34 MonthlyOPEN HOUSE SATURDAY AND SUNDAY 2-4 PM Perfect for investors, first time home buyers and young families, this 3 bedroom townhouse condo with beautiful windows allowing ample natural light into the living room, a bright eat-in kitchen with lots of cabinet space. Separate dining area featuring sliding doors leading out to your full sized private deck. The second floor boasts a large primary bedroom, plus two more well sized bedrooms. The top 2 floors have been freshly painted and the main bathroom has been renovated with a new tub surround and vanity. The Furnace and breaker panel have also both been recently updated. Located on main Public Transportation routes, with a direct bus line to uptown Waterloo / downtown Kitchener and is walking distance to shopping and banking. Fantastic neighbourhood in a convenient location. Close to several amenities & both remarkable universities (UW & WLU) PLUS Conestoga College Waterloo Campus. Plus, there as a great playground just steps from your front door Some images included in the listing have been virtually staged to help showcase the intended use and true potential of spaces in the home (id:41954)
Open House
This property has open houses!
2:00 pm
Ends at:4:00 pm
Property Details
| MLS® Number | 40778933 |
| Property Type | Single Family |
| Amenities Near By | Public Transit, Shopping |
| Equipment Type | Water Heater |
| Features | Paved Driveway, Automatic Garage Door Opener |
| Parking Space Total | 2 |
| Rental Equipment Type | Water Heater |
Building
| Bathroom Total | 2 |
| Bedrooms Above Ground | 3 |
| Bedrooms Total | 3 |
| Appliances | Central Vacuum - Roughed In, Dishwasher, Dryer, Refrigerator, Stove, Water Softener, Washer, Window Coverings, Garage Door Opener |
| Architectural Style | 2 Level |
| Basement Development | Partially Finished |
| Basement Type | Full (partially Finished) |
| Constructed Date | 1976 |
| Construction Style Attachment | Attached |
| Cooling Type | Central Air Conditioning |
| Exterior Finish | Vinyl Siding |
| Half Bath Total | 1 |
| Heating Fuel | Natural Gas |
| Heating Type | Forced Air |
| Stories Total | 2 |
| Size Interior | 1444 Sqft |
| Type | Row / Townhouse |
| Utility Water | Municipal Water |
Parking
| Attached Garage |
Land
| Access Type | Road Access, Highway Access, Highway Nearby |
| Acreage | No |
| Land Amenities | Public Transit, Shopping |
| Sewer | Municipal Sewage System |
| Size Total Text | Unknown |
| Zoning Description | R4 |
Rooms
| Level | Type | Length | Width | Dimensions |
|---|---|---|---|---|
| Second Level | 4pc Bathroom | 7'0'' x 5'0'' | ||
| Second Level | Bedroom | 19'0'' x 9'0'' | ||
| Second Level | Bedroom | 10'0'' x 10'0'' | ||
| Second Level | Primary Bedroom | 13'0'' x 8'11'' | ||
| Main Level | 2pc Bathroom | 4' x 4' | ||
| Main Level | Eat In Kitchen | 12' x 9' | ||
| Main Level | Dining Room | 11'0'' x 8'0'' | ||
| Main Level | Living Room | 18'0'' x 10'0'' |
https://www.realtor.ca/real-estate/28991595/297-bluevale-street-n-unit-b-waterloo
Interested?
Contact us for more information
