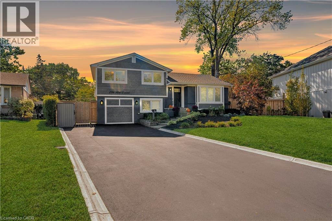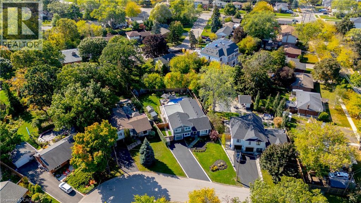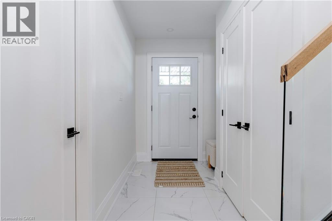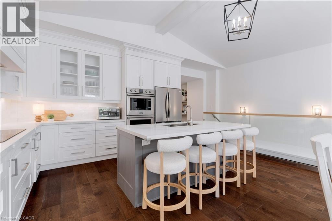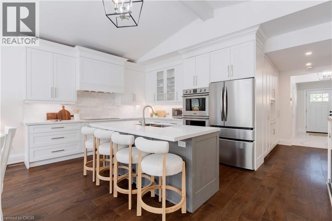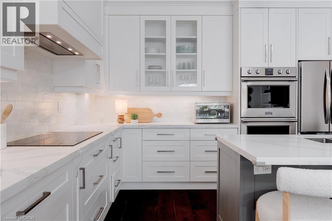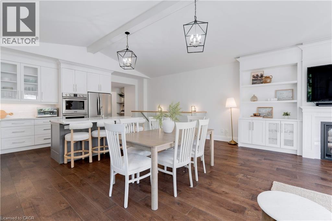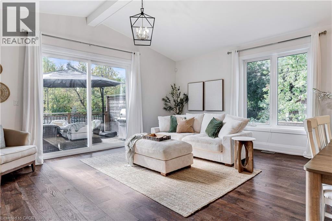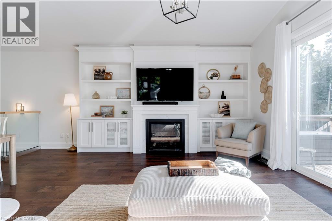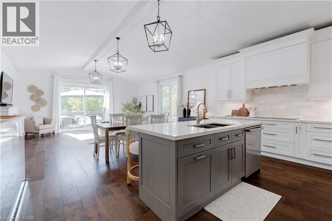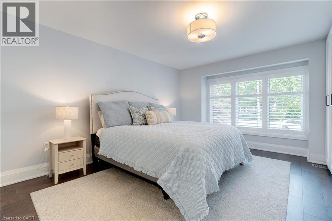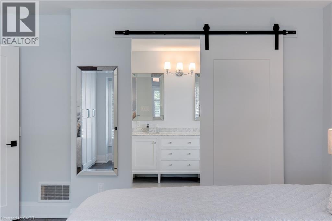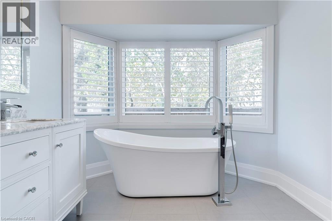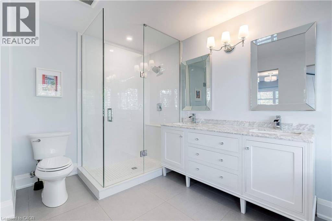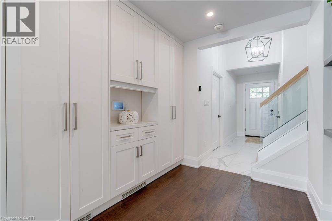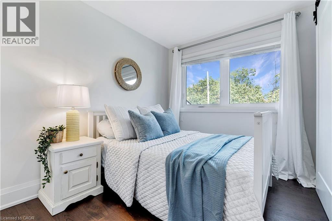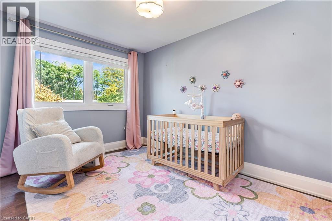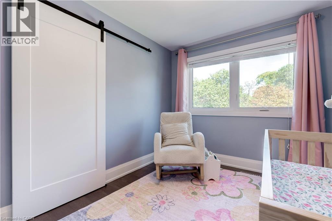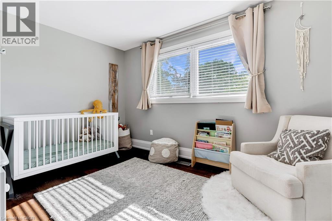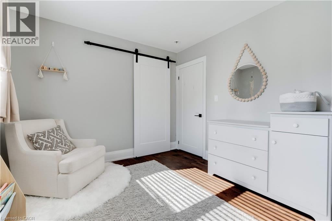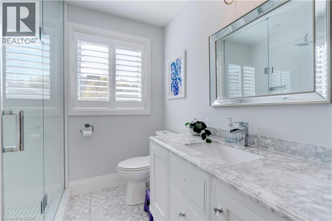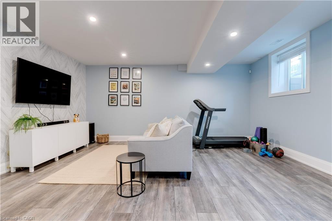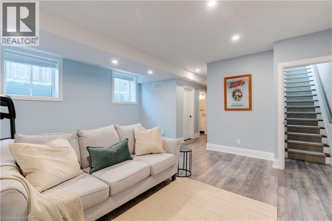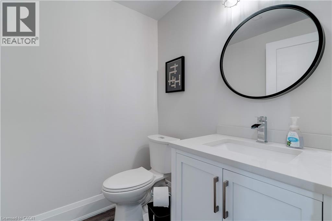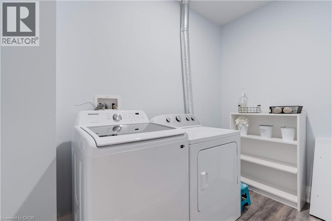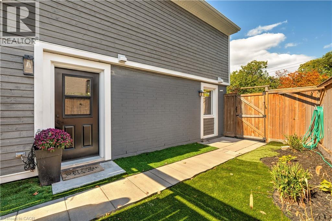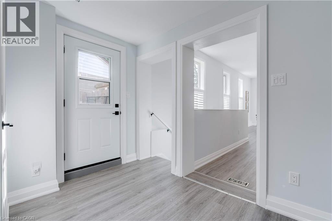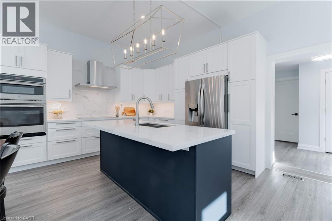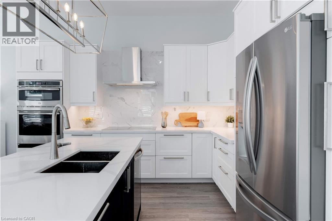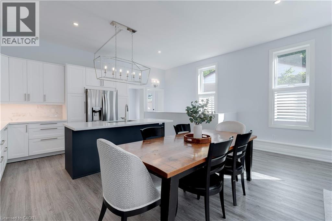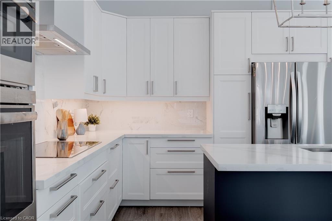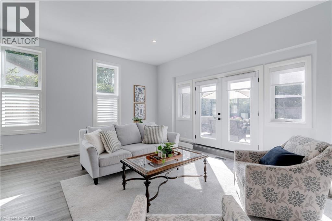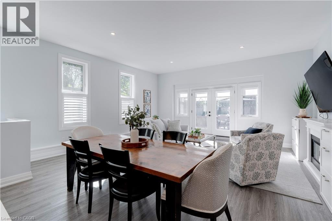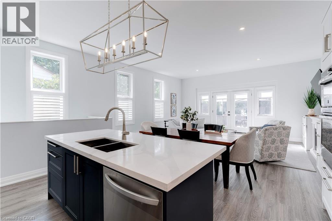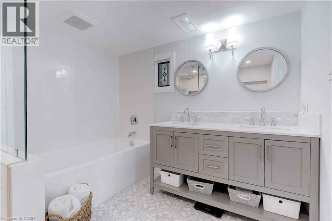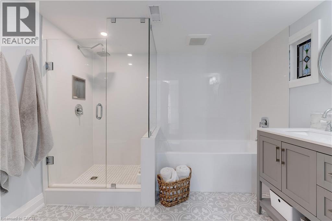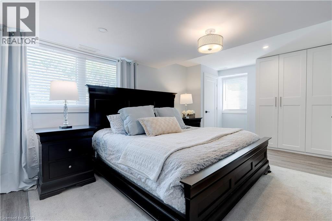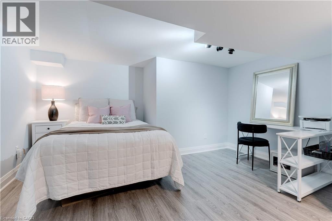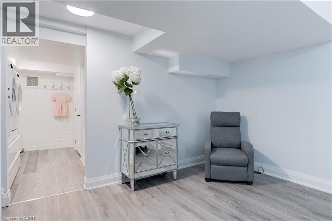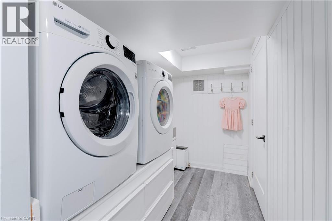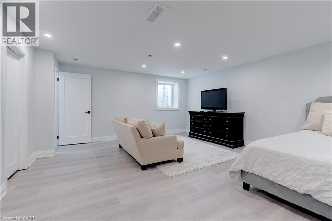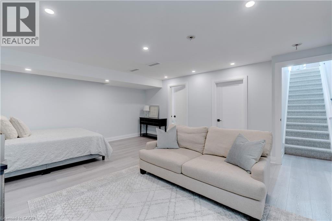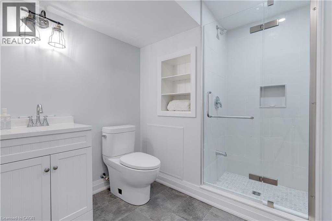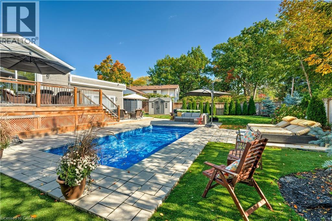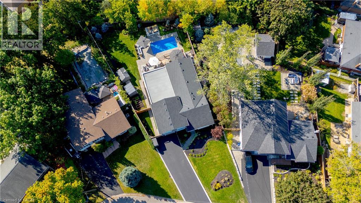7 Bedroom
5 Bathroom
2910 sqft
2 Level
Inground Pool
Central Air Conditioning
Forced Air
$2,389,000
The most unique opportunity on the market. Over 2,900 sqft of thoughtfully designed multi-generational living. What began as a traditional home has been completely transformed into something truly rare: two full, side-by-side living spaces, each with its own kitchen, living room, bedrooms, and finished basement. The main living areas on both sides are fully above grade, featuring large windows and beautiful finishes throughout. With a 30’ x 20’ rear addition, along with the excavation and finishing of both lower levels, created a layout that feels like two separate homes under one roof a truly intentional design for multi-generational living.Side One offers 4 bedrooms, 2+1 bathrooms, dramatic vaulted ceilings, and expansive principal rooms.Side Two features a bright and open 1+2 bedroom suite with its own kitchen, 4-piece bathroom on main & 3 pce in lower level, spacious living area, and private side entrance. Step outside and enjoy the large backyard with mature trees, an in-ground heated pool, and professional stonework landscaping, the perfect space for kids to play, grandparents to relax, and family gatherings to unfold year-round. Whether you’re caring for aging parents, welcoming in-laws to lend a hand with little ones, or looking for the perfect shared setup with siblings or adult children, this home was built for togetherness, without compromise. Located on a quiet crescent in a mature, family-friendly neighbourhood, this property blends flexibility, function, and connection in a way few homes ever could (id:41954)
Property Details
|
MLS® Number
|
40779400 |
|
Property Type
|
Single Family |
|
Amenities Near By
|
Park, Place Of Worship, Playground, Public Transit, Schools, Shopping |
|
Community Features
|
Quiet Area, Community Centre |
|
Features
|
In-law Suite |
|
Parking Space Total
|
4 |
|
Pool Type
|
Inground Pool |
|
Structure
|
Porch |
Building
|
Bathroom Total
|
5 |
|
Bedrooms Above Ground
|
5 |
|
Bedrooms Below Ground
|
2 |
|
Bedrooms Total
|
7 |
|
Architectural Style
|
2 Level |
|
Basement Development
|
Finished |
|
Basement Type
|
Full (finished) |
|
Constructed Date
|
1959 |
|
Construction Material
|
Wood Frame |
|
Construction Style Attachment
|
Detached |
|
Cooling Type
|
Central Air Conditioning |
|
Exterior Finish
|
Brick, Other, Wood |
|
Foundation Type
|
Block |
|
Half Bath Total
|
1 |
|
Heating Fuel
|
Natural Gas |
|
Heating Type
|
Forced Air |
|
Stories Total
|
2 |
|
Size Interior
|
2910 Sqft |
|
Type
|
House |
|
Utility Water
|
Municipal Water |
Land
|
Access Type
|
Highway Access |
|
Acreage
|
No |
|
Land Amenities
|
Park, Place Of Worship, Playground, Public Transit, Schools, Shopping |
|
Sewer
|
Municipal Sewage System |
|
Size Depth
|
162 Ft |
|
Size Frontage
|
60 Ft |
|
Size Total Text
|
Under 1/2 Acre |
|
Zoning Description
|
R2.3 |
Rooms
| Level |
Type |
Length |
Width |
Dimensions |
|
Second Level |
Bedroom |
|
|
8'10'' x 13'3'' |
|
Second Level |
Bedroom |
|
|
12'5'' x 9'9'' |
|
Second Level |
Bedroom |
|
|
8'2'' x 9'10'' |
|
Second Level |
3pc Bathroom |
|
|
Measurements not available |
|
Basement |
Utility Room |
|
|
11'11'' x 25'2'' |
|
Basement |
Recreation Room |
|
|
18'3'' x 16'2'' |
|
Basement |
Laundry Room |
|
|
6'1'' x 9'0'' |
|
Basement |
Laundry Room |
|
|
5'0'' x 11'1'' |
|
Basement |
Bedroom |
|
|
13'10'' x 14'8'' |
|
Basement |
Bedroom |
|
|
18'5'' x 15'8'' |
|
Basement |
3pc Bathroom |
|
|
Measurements not available |
|
Basement |
2pc Bathroom |
|
|
Measurements not available |
|
Main Level |
Primary Bedroom |
|
|
13'3'' x 16'11'' |
|
Main Level |
Primary Bedroom |
|
|
17'10'' x 13'5'' |
|
Main Level |
Living Room |
|
|
19'5'' x 9'6'' |
|
Main Level |
Living Room |
|
|
20'1'' x 12'4'' |
|
Main Level |
Kitchen |
|
|
19'5'' x 9'6'' |
|
Main Level |
Kitchen |
|
|
16'4'' x 12'6'' |
|
Main Level |
Foyer |
|
|
6'4'' x 12'10'' |
|
Main Level |
Dining Room |
|
|
20'1'' x 7'0'' |
|
Main Level |
5pc Bathroom |
|
|
Measurements not available |
|
Main Level |
5pc Bathroom |
|
|
Measurements not available |
https://www.realtor.ca/real-estate/28997016/296-kent-crescent-burlington
