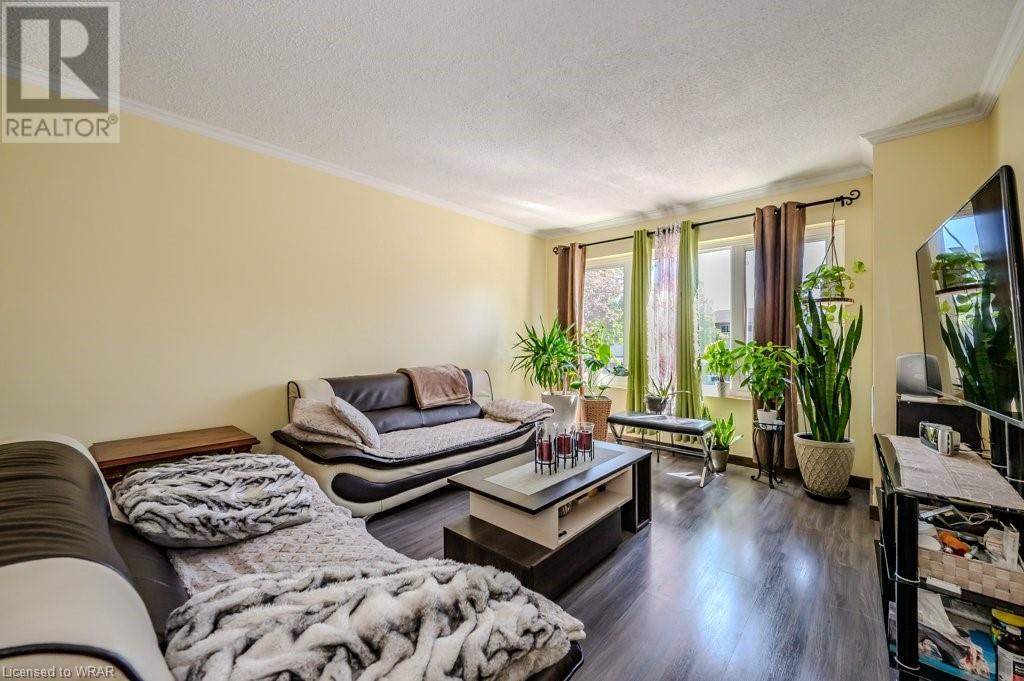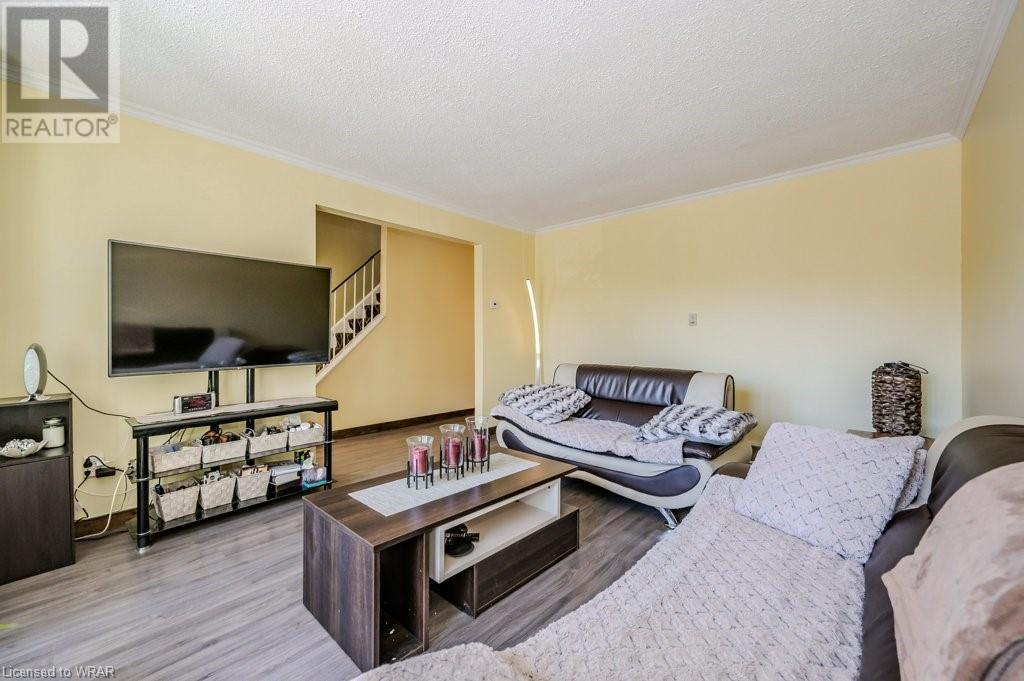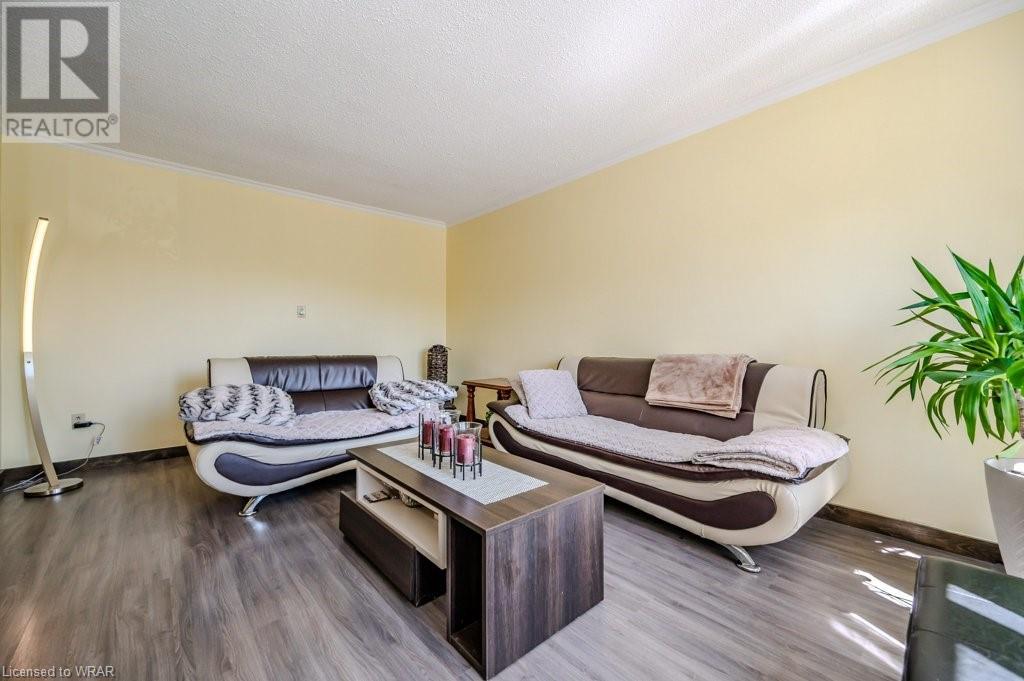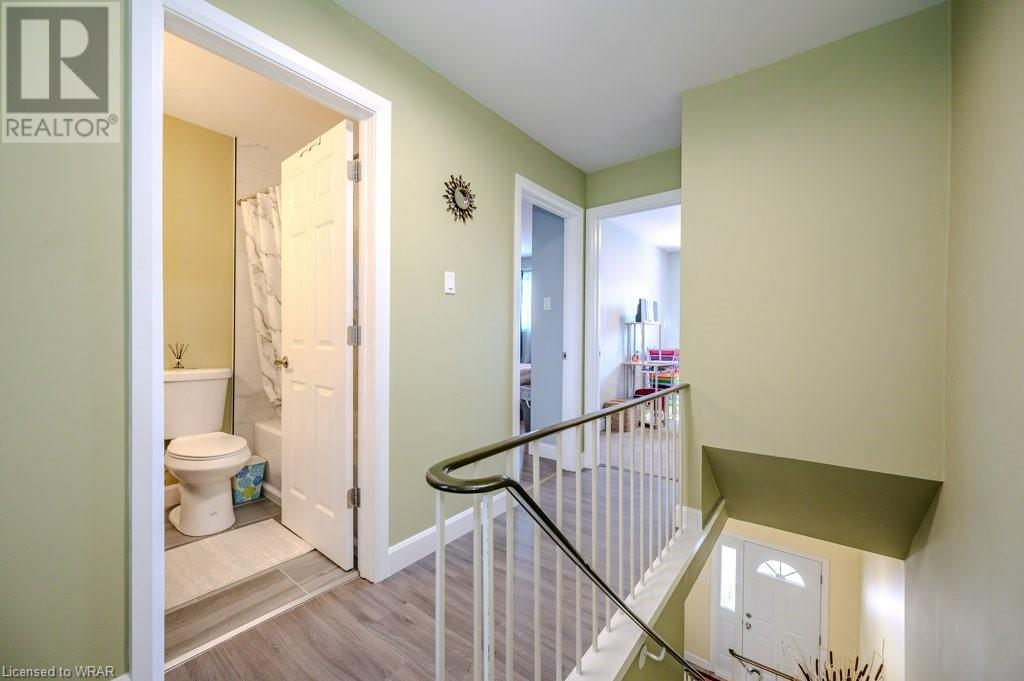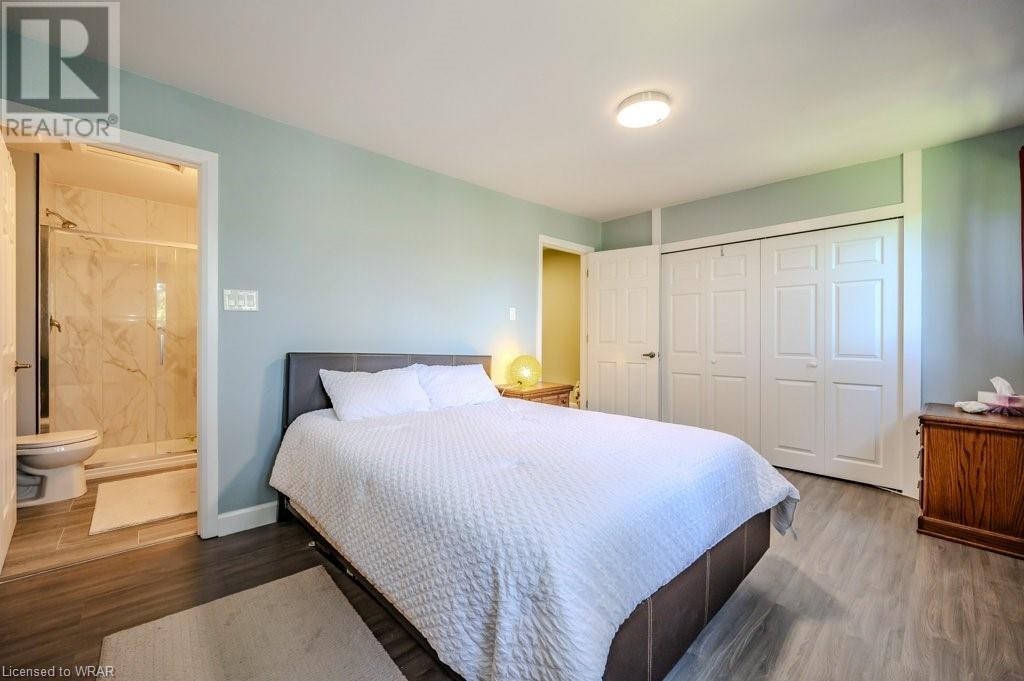296 Bluevale Street N Unit# E Waterloo, Ontario N2J 4G3
$550,000Maintenance, Insurance, Water, Parking
$438 Monthly
Maintenance, Insurance, Water, Parking
$438 MonthlyWelcome to 296E Bluevale St N, a spacious 3-bedroom, 3-bathroom townhome located in the desirable Glenridge neighborhood of Waterloo. This traditional-style townhome features a charming front porch leading into a welcoming foyer. The main floor boasts separate living and dining rooms, along with a kitchen equipped with stainless steel appliances. Upstairs, you'll find three bedrooms, including a primary suite with a 3-piece ensuite and a separate 4-piece bathroom. The fully finished basement offers a recreational room and an additional 3-piece bathroom. Enjoy a maintenance-free backyard, perfect for BBQs. Conveniently located near major amenities such as Conestoga Mall, grocery stores, shopping plazas, and the Waterloo Tech Hub, this home is perfectly situated. Don’t miss out on this fantastic opportunity! (id:41954)
Property Details
| MLS® Number | 40606355 |
| Property Type | Single Family |
| Amenities Near By | Public Transit, Schools |
| Equipment Type | Water Heater |
| Features | Paved Driveway |
| Parking Space Total | 2 |
| Rental Equipment Type | Water Heater |
Building
| Bathroom Total | 3 |
| Bedrooms Above Ground | 3 |
| Bedrooms Total | 3 |
| Appliances | Dryer, Refrigerator, Stove, Washer |
| Architectural Style | 2 Level |
| Basement Development | Finished |
| Basement Type | Full (finished) |
| Constructed Date | 1976 |
| Construction Style Attachment | Attached |
| Cooling Type | Central Air Conditioning |
| Exterior Finish | Aluminum Siding, Brick |
| Heating Fuel | Natural Gas |
| Heating Type | Forced Air |
| Stories Total | 2 |
| Size Interior | 1674.83 Sqft |
| Type | Row / Townhouse |
| Utility Water | Municipal Water, Unknown |
Parking
| Attached Garage |
Land
| Acreage | No |
| Land Amenities | Public Transit, Schools |
| Sewer | Municipal Sewage System |
| Zoning Description | Res |
Rooms
| Level | Type | Length | Width | Dimensions |
|---|---|---|---|---|
| Second Level | Full Bathroom | 6'2'' x 7'7'' | ||
| Second Level | 4pc Bathroom | 5'0'' x 7'7'' | ||
| Second Level | Bedroom | 7'10'' x 11'9'' | ||
| Second Level | Bedroom | 11'5'' x 12'3'' | ||
| Second Level | Primary Bedroom | 16'2'' x 10'6'' | ||
| Basement | 3pc Bathroom | 4'3'' x 11'11'' | ||
| Basement | Recreation Room | 11'0'' x 16'7'' | ||
| Basement | Utility Room | 10'1'' x 11'4'' | ||
| Main Level | Dining Room | 8'11'' x 11'5'' | ||
| Main Level | Kitchen | 9'0'' x 11'6'' | ||
| Main Level | Living Room | 11'8'' x 17'0'' |
https://www.realtor.ca/real-estate/27051680/296-bluevale-street-n-unit-e-waterloo
Interested?
Contact us for more information







