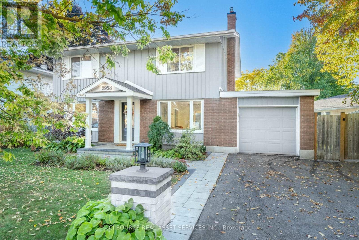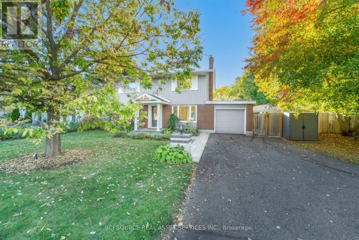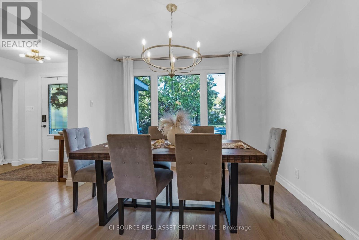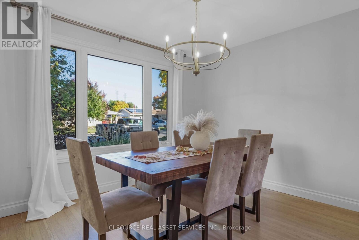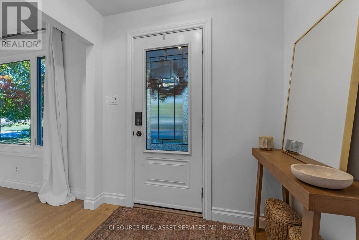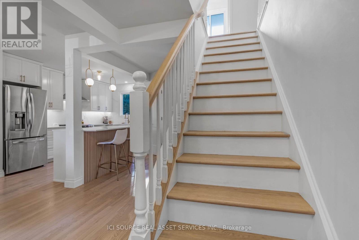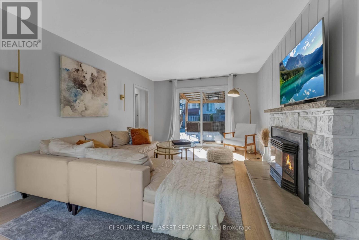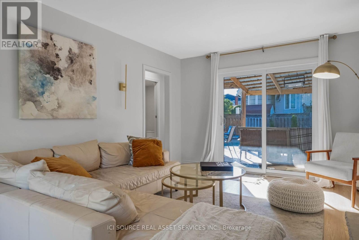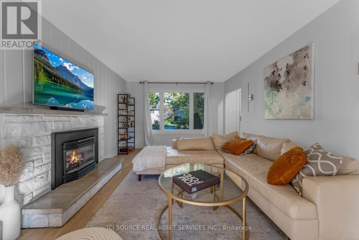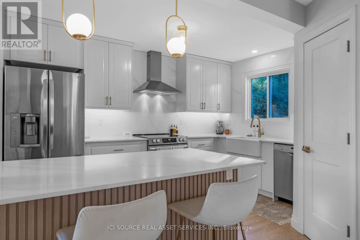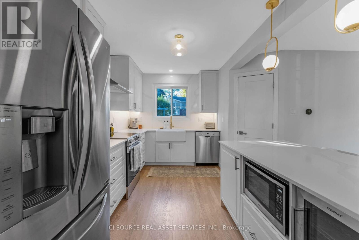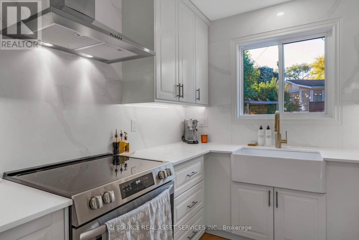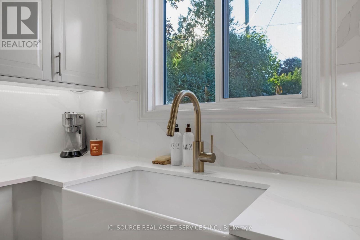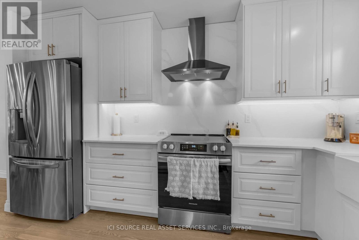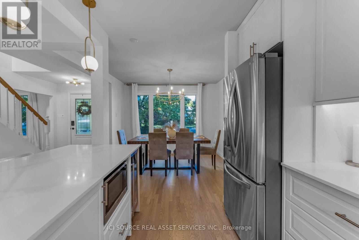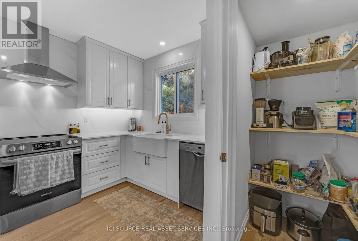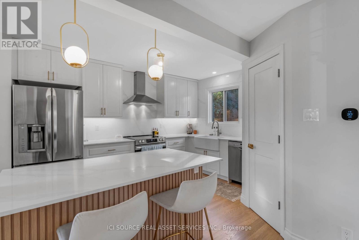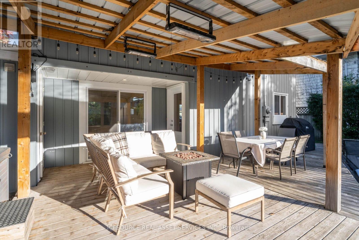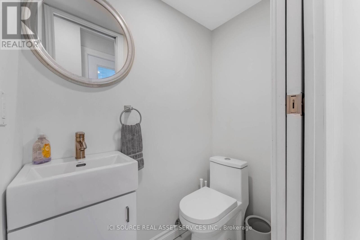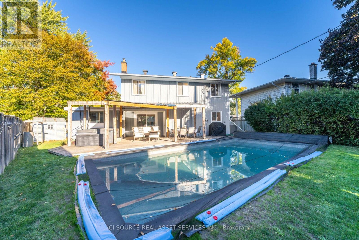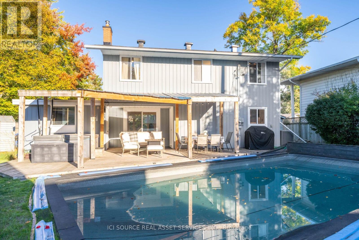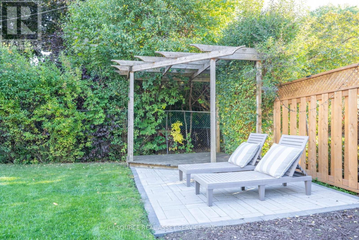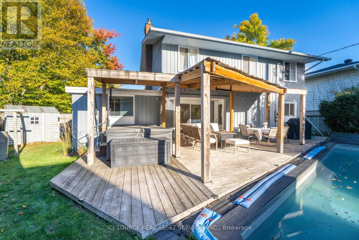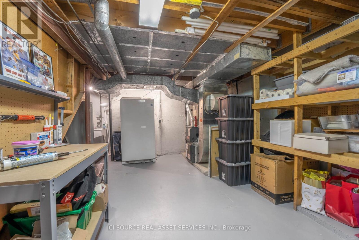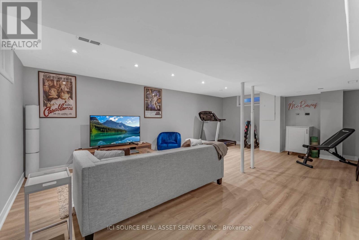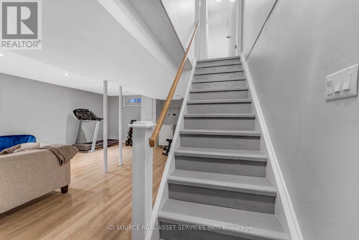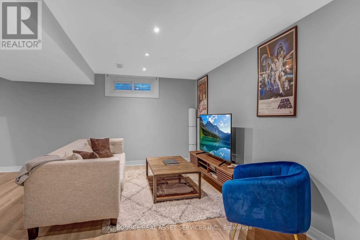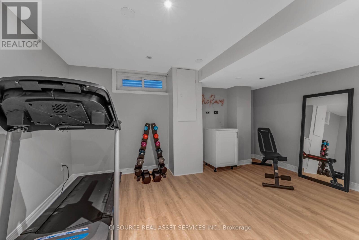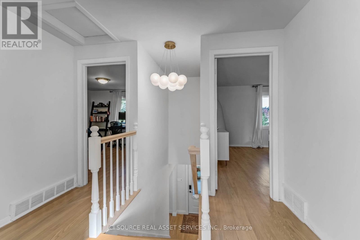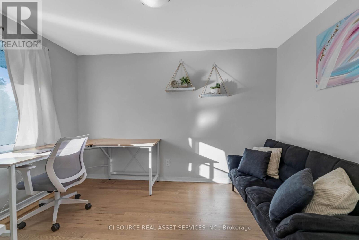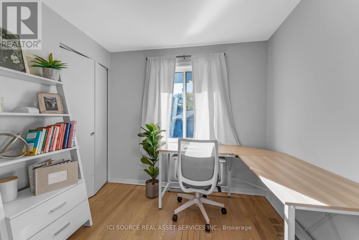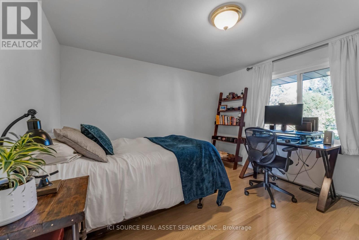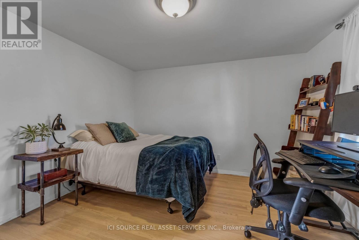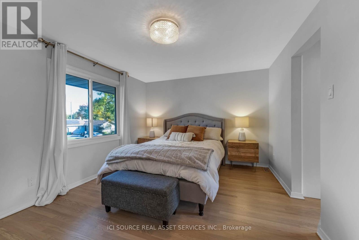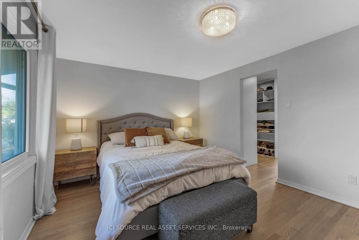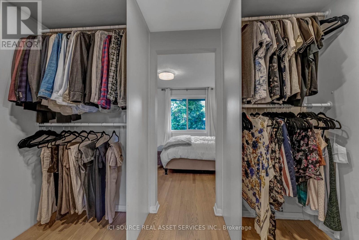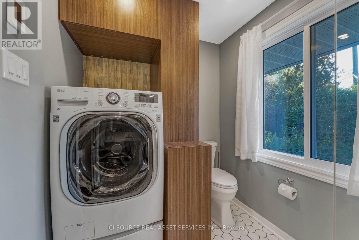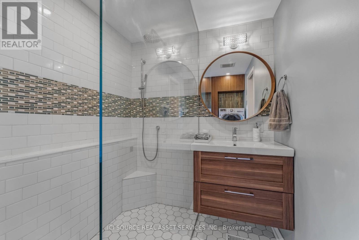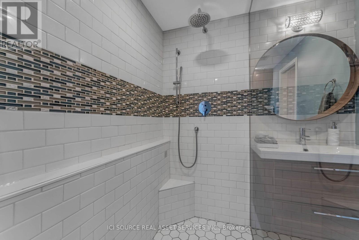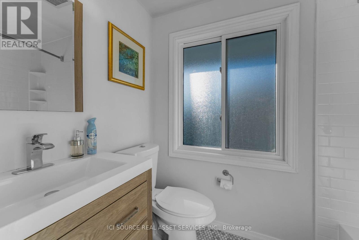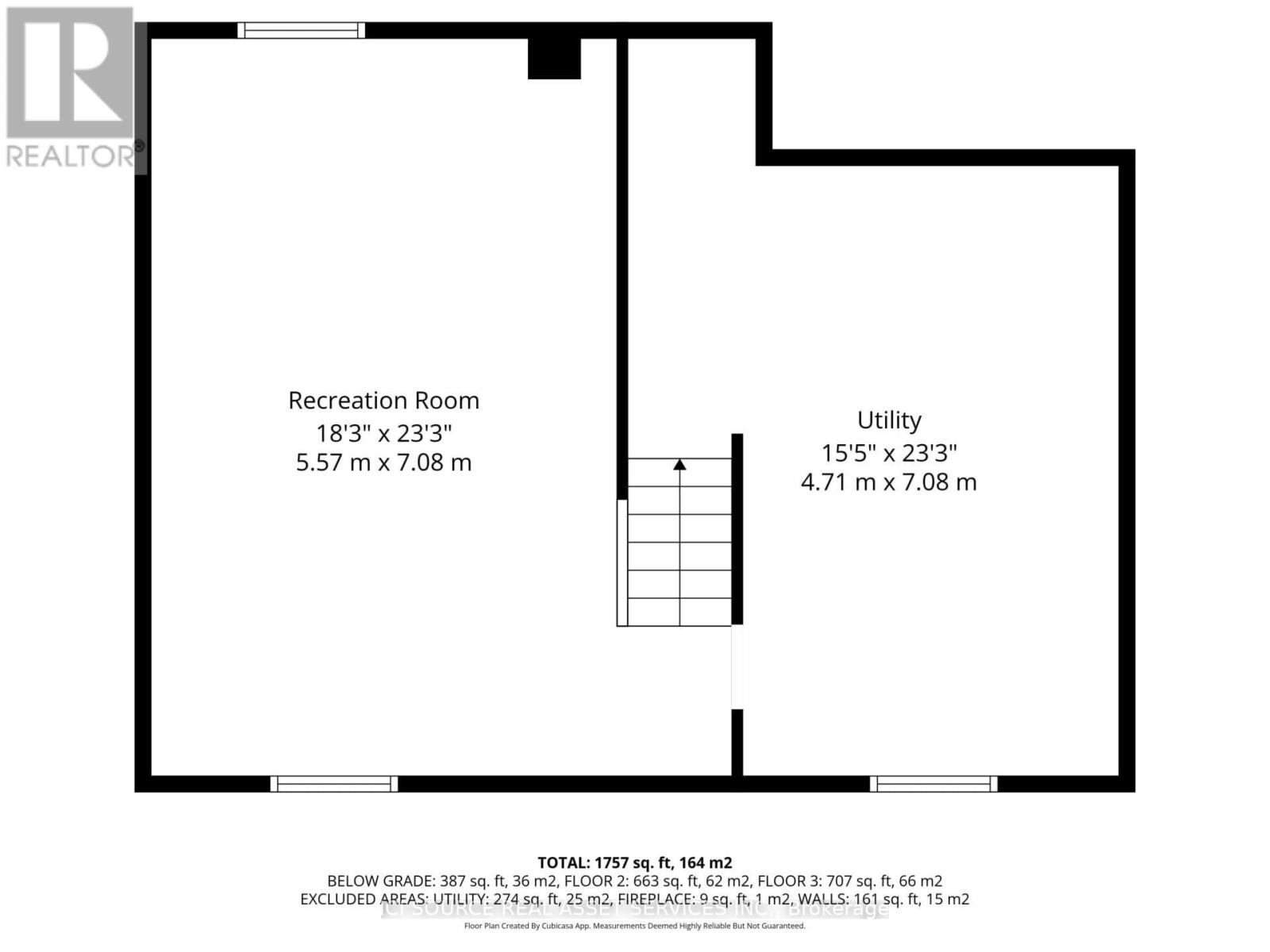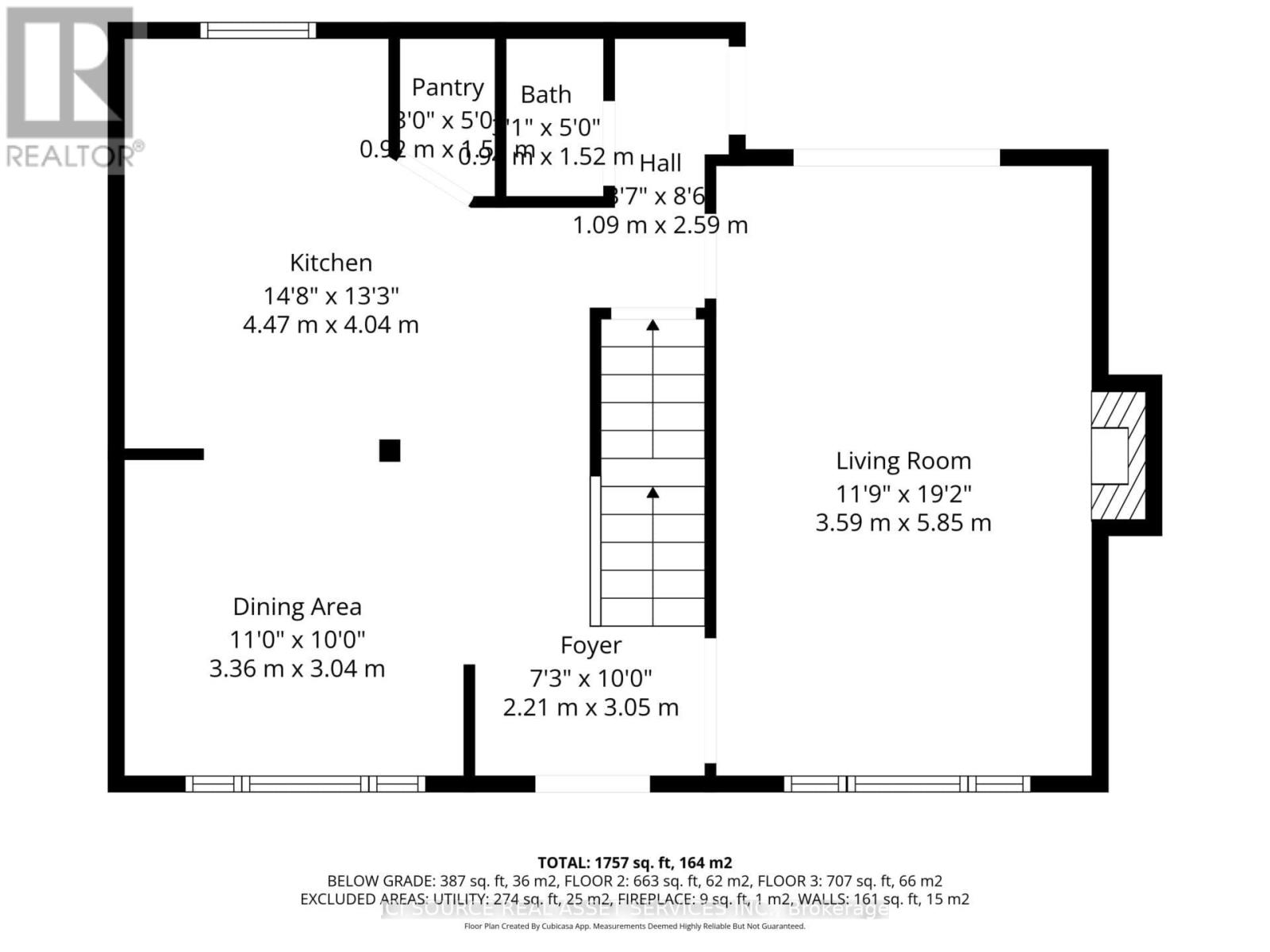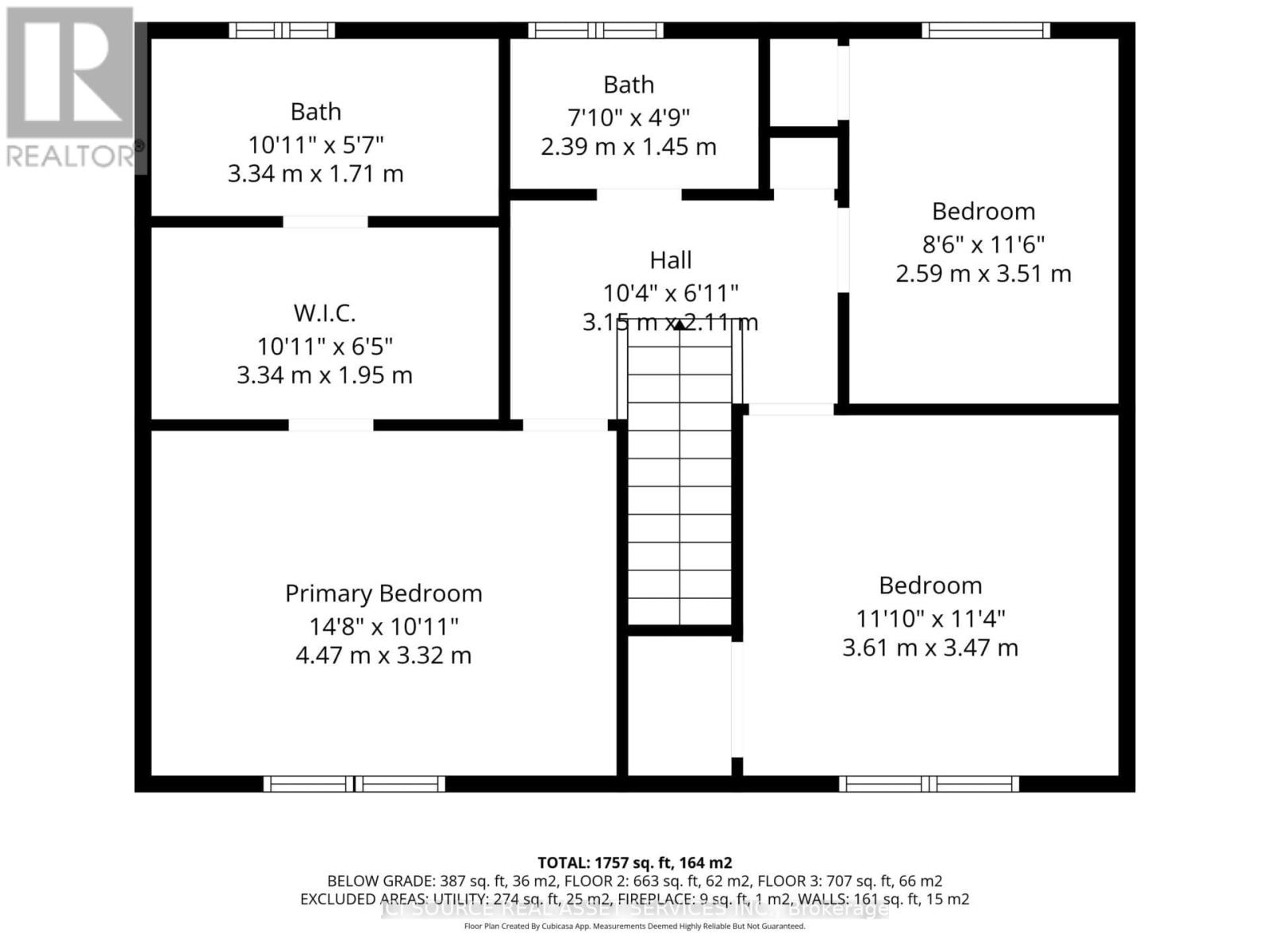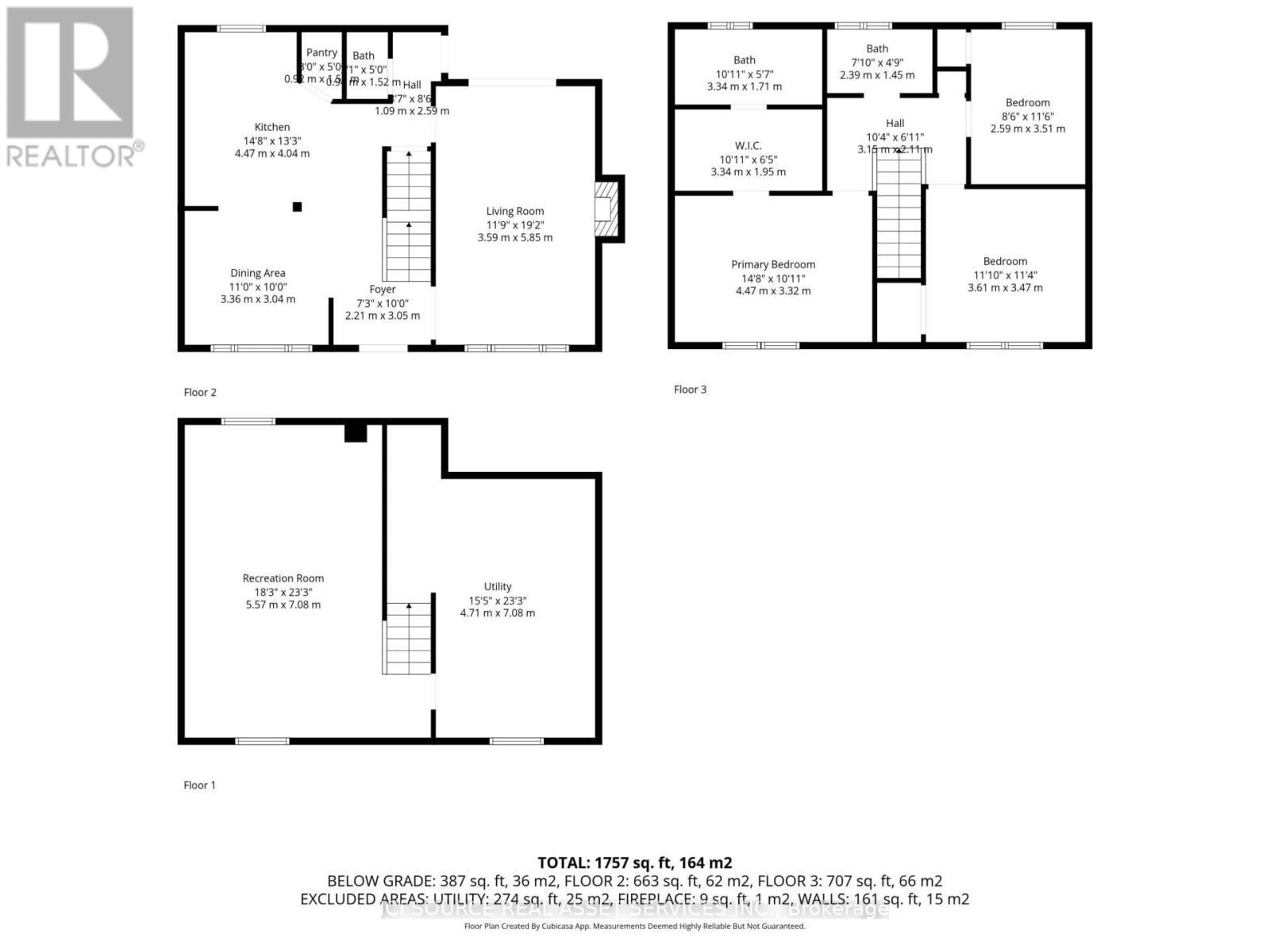3 Bedroom
3 Bathroom
1100 - 1500 sqft
Fireplace
Inground Pool
Central Air Conditioning
Forced Air
$875,000
This home offers the perfect blend of modern upgrades and classic charisma. With an in-ground pool, hot-tub, private backyard and patio, this family-friendly home is an oasis within the city. Step inside and be welcomed with warm hardwood floors, tasteful updates and a layout perfect for entertaining guests and creating new family traditions. The living room is flooded with natural light and kept cozy by a gas fire place. Walk out onto the covered patio to enjoy sunny days in the pool or chilly evenings in the hot tub. The updated kitchen and pantry has plenty of storage and flows into a bright dining room. A powder room is also on the main level. Upstairs, the grand primary room is a retreat with a luxury renovated walk-in & ensuite. The 2nd level shows 2 additional bedrooms and full bath. The finished basement provides a large rec room and spacious storage room to keep everyone organized. Convenient access to the Airport Pkwy, in the catchment for multiple school boards and close to daily amenities. Property Upgrades:-Newly renovated kitchen and pantry-Refinished hardwood floors throughout home-Newly added backyard patio *For Additional Property Details Click The Brochure Icon Below* (id:41954)
Property Details
|
MLS® Number
|
X12448068 |
|
Property Type
|
Single Family |
|
Community Name
|
4606 - Riverside Park South |
|
Parking Space Total
|
5 |
|
Pool Type
|
Inground Pool |
Building
|
Bathroom Total
|
3 |
|
Bedrooms Above Ground
|
3 |
|
Bedrooms Total
|
3 |
|
Appliances
|
Freezer, Water Heater |
|
Basement Development
|
Partially Finished |
|
Basement Type
|
N/a (partially Finished) |
|
Construction Style Attachment
|
Detached |
|
Cooling Type
|
Central Air Conditioning |
|
Exterior Finish
|
Brick Facing |
|
Fireplace Present
|
Yes |
|
Foundation Type
|
Poured Concrete |
|
Half Bath Total
|
1 |
|
Heating Fuel
|
Natural Gas |
|
Heating Type
|
Forced Air |
|
Stories Total
|
2 |
|
Size Interior
|
1100 - 1500 Sqft |
|
Type
|
House |
|
Utility Water
|
Municipal Water |
Parking
Land
|
Acreage
|
No |
|
Sewer
|
Sanitary Sewer |
|
Size Depth
|
98 Ft ,4 In |
|
Size Frontage
|
92 Ft ,1 In |
|
Size Irregular
|
92.1 X 98.4 Ft |
|
Size Total Text
|
92.1 X 98.4 Ft |
Rooms
| Level |
Type |
Length |
Width |
Dimensions |
|
Second Level |
Bedroom |
4.511 m |
3.0815 m |
4.511 m x 3.0815 m |
|
Second Level |
Bedroom 2 |
3.5966 m |
2.5603 m |
3.5966 m x 2.5603 m |
|
Second Level |
Bedroom 3 |
3.5662 m |
3386328 m |
3.5662 m x 3386328 m |
Utilities
|
Cable
|
Available |
|
Electricity
|
Installed |
|
Sewer
|
Installed |
https://www.realtor.ca/real-estate/28958243/2958-southmore-drive-e-ottawa-4606-riverside-park-south
