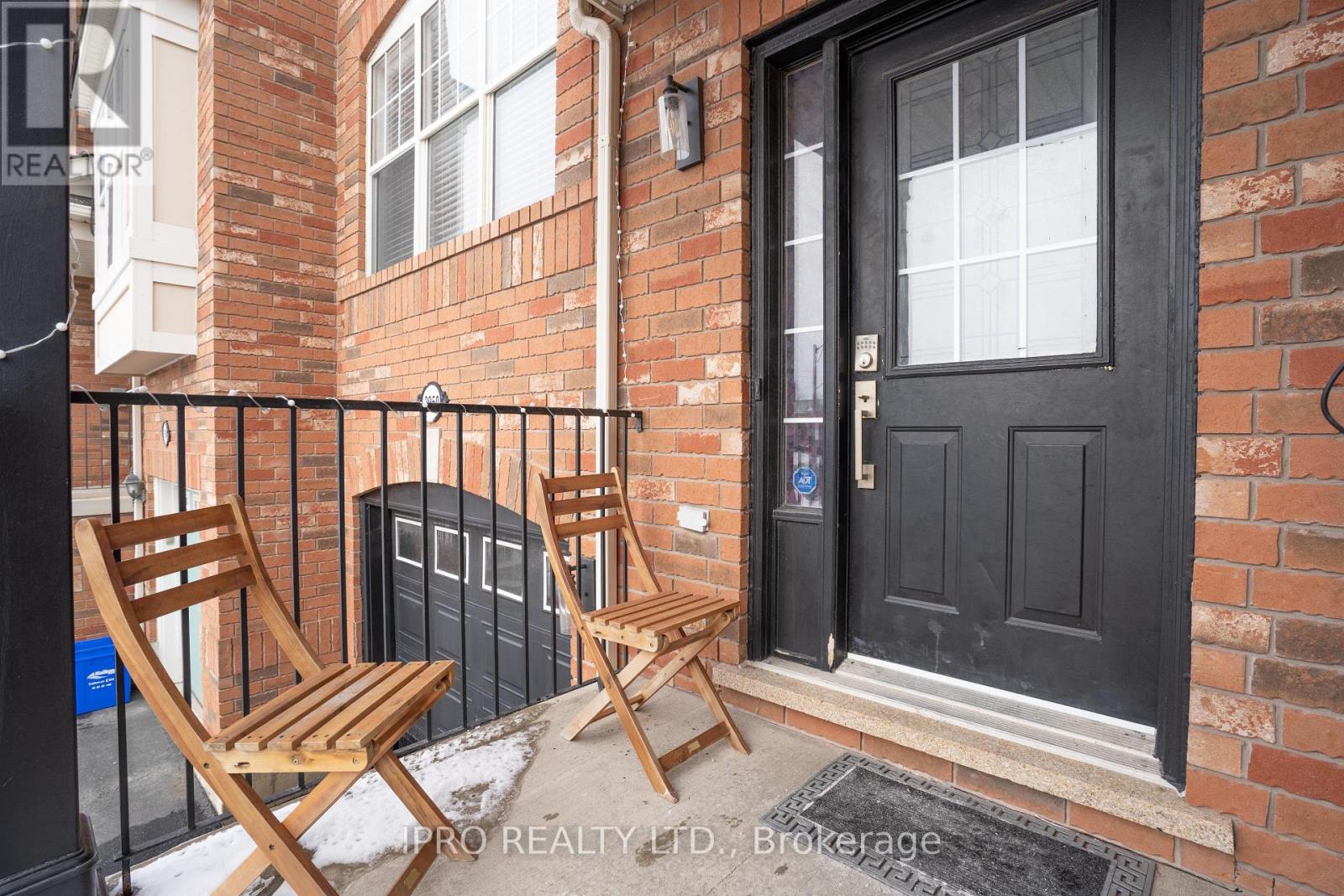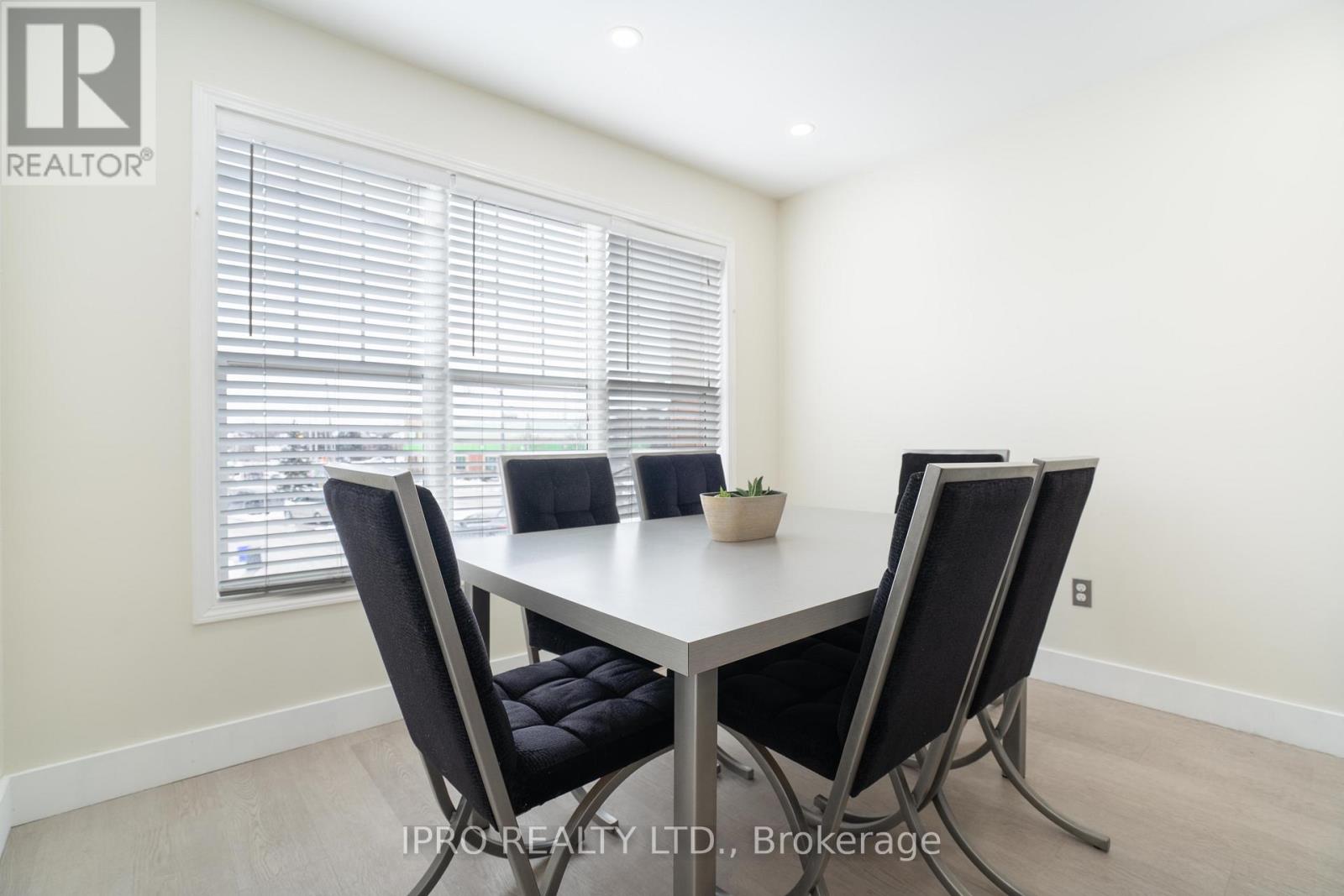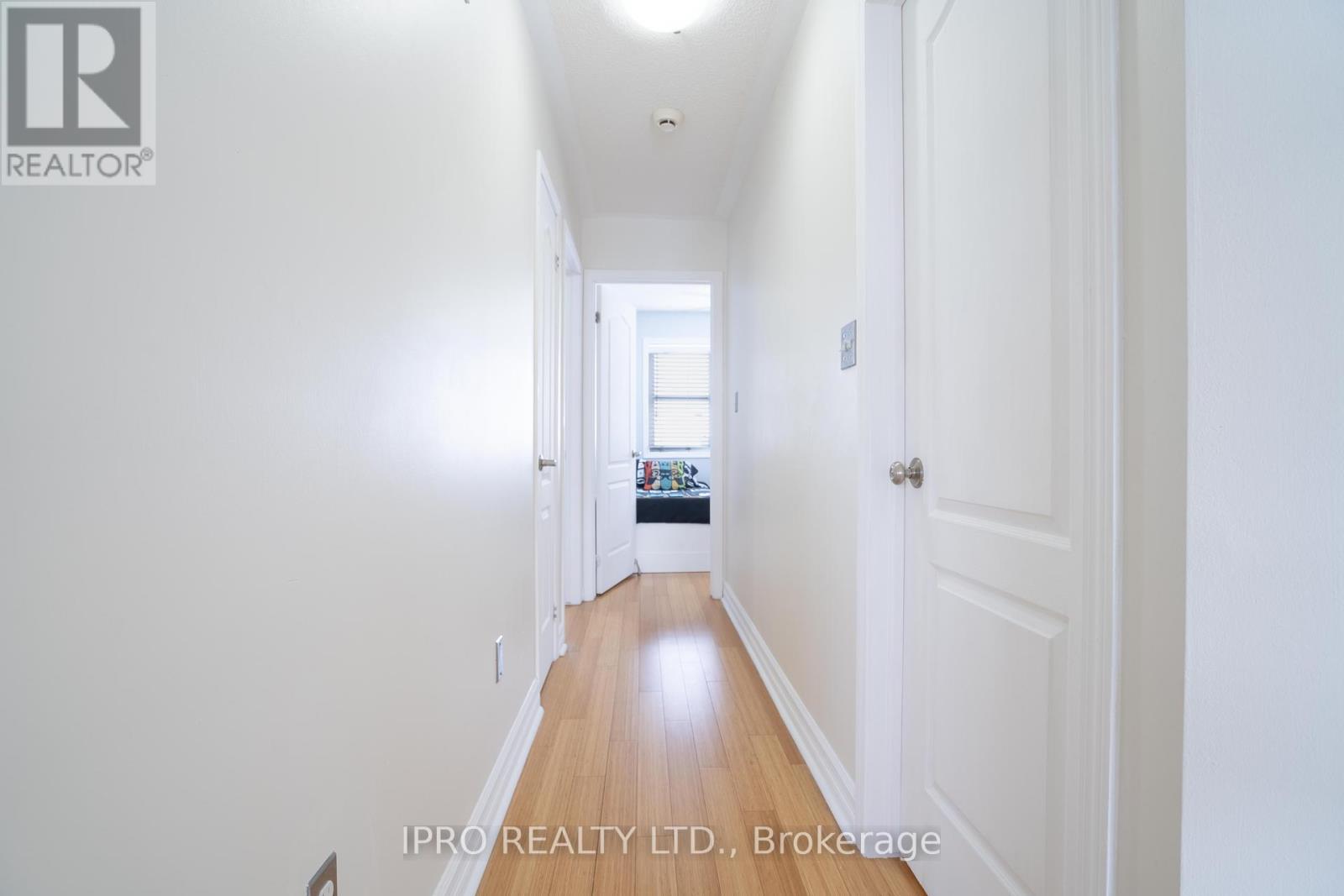4 Bedroom
3 Bathroom
Central Air Conditioning
Forced Air
$1,019,000
Experience the charm of this Mattamy Freehold Townhome in West Oak Trails, showcasing the exquisite Golden Holly model. This lovely 3-bedroom, 3-bathroom home spans three levels with 1564 square feet of living space. It features bright laminate floors on the main and hardwood floors on the second floor, luxurious granite countertops in the kitchen, and an array of upgrades too numerous to list. The home is equipped with high-end stainless steel appliances and includes a master suite with a 3-piece ensuite bathroom. There's also a spacious lower-level family room with a walk-out to a fully fenced yard and inviting 2024 interlock and deck patio, along with convenient garage access directly from the laundry room. This home radiates pride of ownership and is ready for you to call it your own. (id:41954)
Open House
This property has open houses!
Starts at:
2:00 pm
Ends at:
4:00 pm
Property Details
|
MLS® Number
|
W11980535 |
|
Property Type
|
Single Family |
|
Community Name
|
1007 - GA Glen Abbey |
|
Parking Space Total
|
2 |
Building
|
Bathroom Total
|
3 |
|
Bedrooms Above Ground
|
3 |
|
Bedrooms Below Ground
|
1 |
|
Bedrooms Total
|
4 |
|
Appliances
|
Garage Door Opener Remote(s) |
|
Basement Development
|
Finished |
|
Basement Features
|
Walk Out |
|
Basement Type
|
N/a (finished) |
|
Construction Style Attachment
|
Attached |
|
Cooling Type
|
Central Air Conditioning |
|
Exterior Finish
|
Brick |
|
Flooring Type
|
Laminate, Hardwood |
|
Foundation Type
|
Concrete |
|
Half Bath Total
|
1 |
|
Heating Fuel
|
Natural Gas |
|
Heating Type
|
Forced Air |
|
Stories Total
|
2 |
|
Type
|
Row / Townhouse |
|
Utility Water
|
Municipal Water |
Parking
Land
|
Acreage
|
No |
|
Sewer
|
Sanitary Sewer |
|
Size Depth
|
82 Ft |
|
Size Frontage
|
18 Ft |
|
Size Irregular
|
18 X 82 Ft |
|
Size Total Text
|
18 X 82 Ft |
Rooms
| Level |
Type |
Length |
Width |
Dimensions |
|
Lower Level |
Family Room |
3.93 m |
3.04 m |
3.93 m x 3.04 m |
|
Lower Level |
Laundry Room |
3.93 m |
2.15 m |
3.93 m x 2.15 m |
|
Main Level |
Living Room |
5.25 m |
3.91 m |
5.25 m x 3.91 m |
|
Main Level |
Kitchen |
3.3 m |
2.59 m |
3.3 m x 2.59 m |
|
Main Level |
Eating Area |
3.69 m |
3.14 m |
3.69 m x 3.14 m |
|
Upper Level |
Primary Bedroom |
3.91 m |
3.17 m |
3.91 m x 3.17 m |
|
Upper Level |
Bedroom 2 |
3.78 m |
2.59 m |
3.78 m x 2.59 m |
|
Upper Level |
Bedroom 3 |
3.12 m |
2.54 m |
3.12 m x 2.54 m |
https://www.realtor.ca/real-estate/27934371/2950-garnethill-way-oakville-1007-ga-glen-abbey-1007-ga-glen-abbey
































