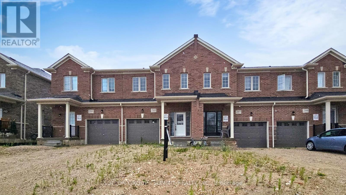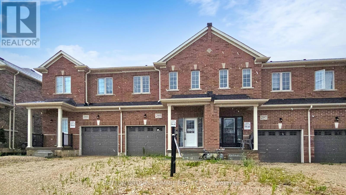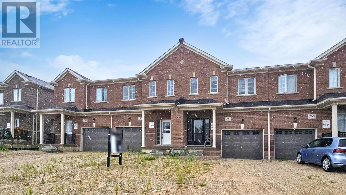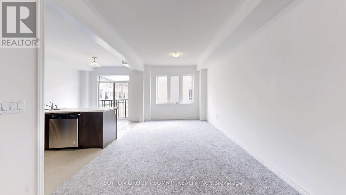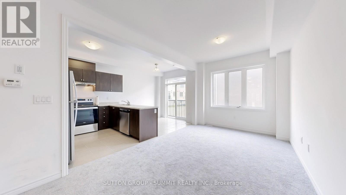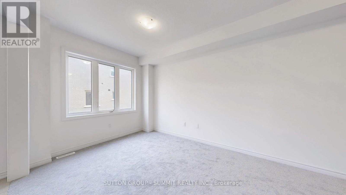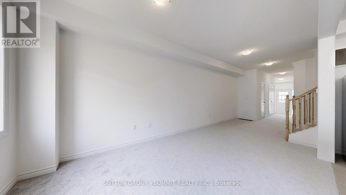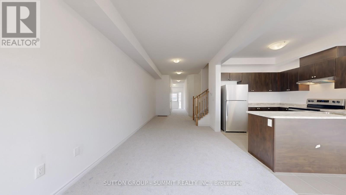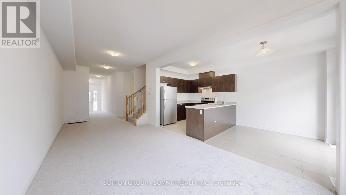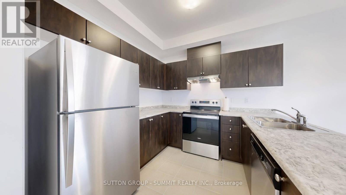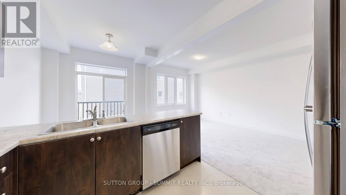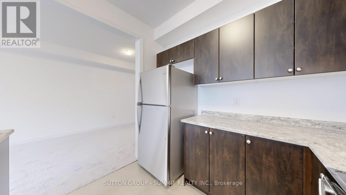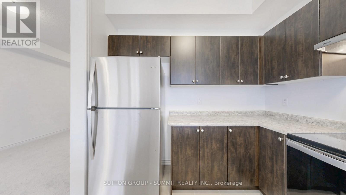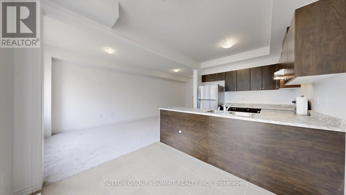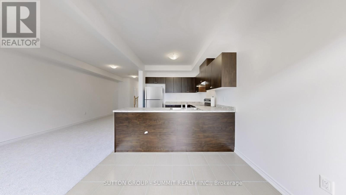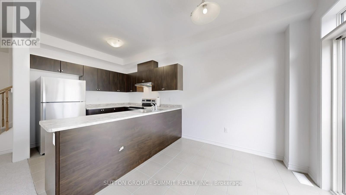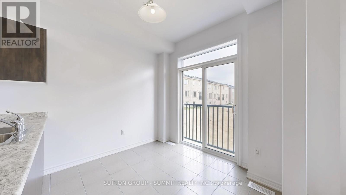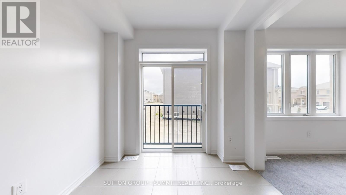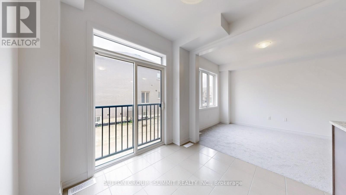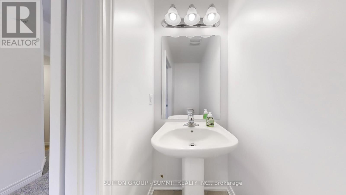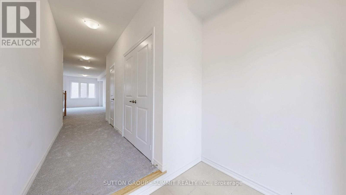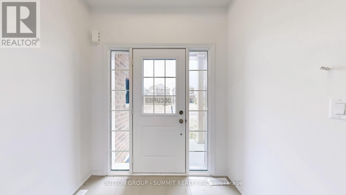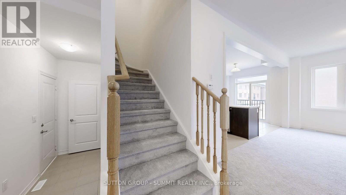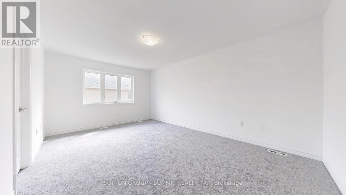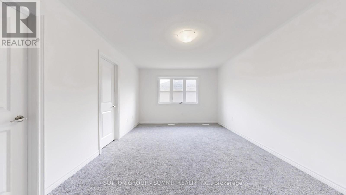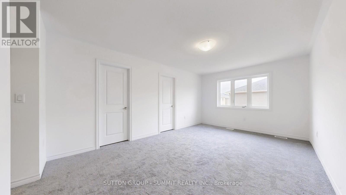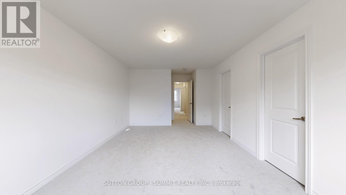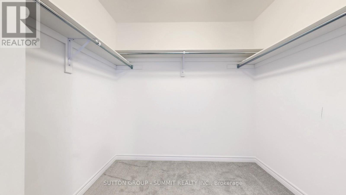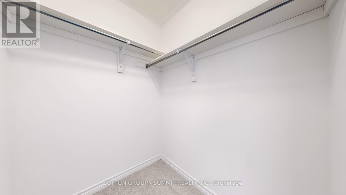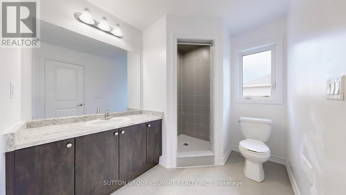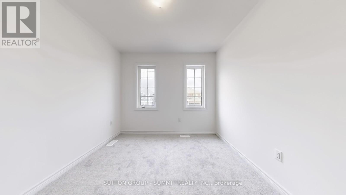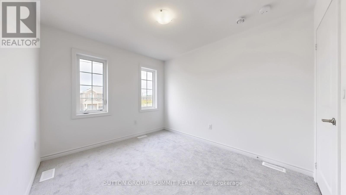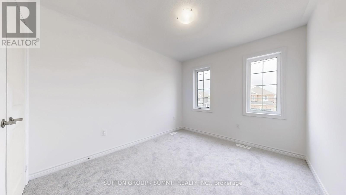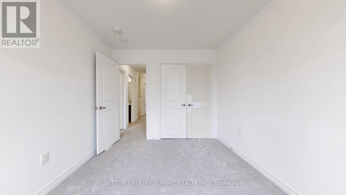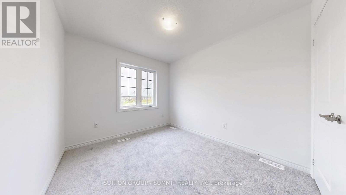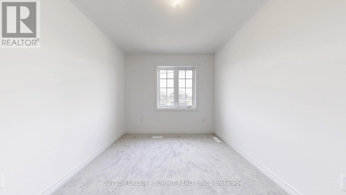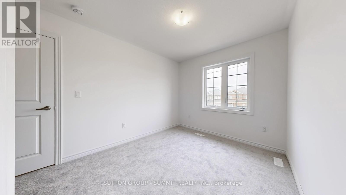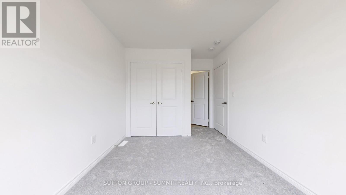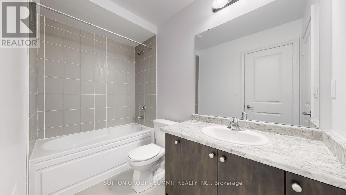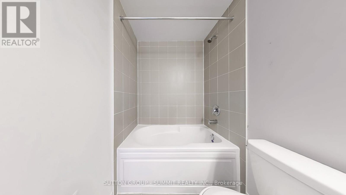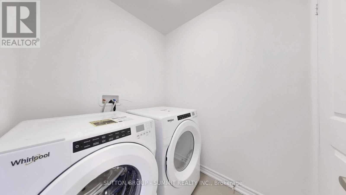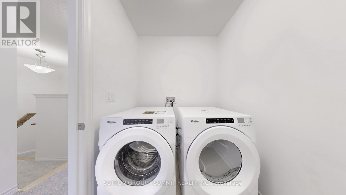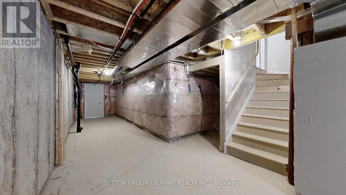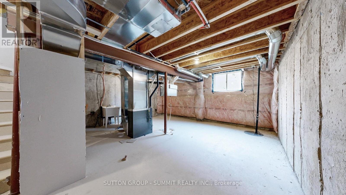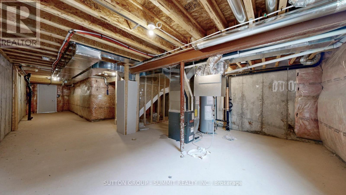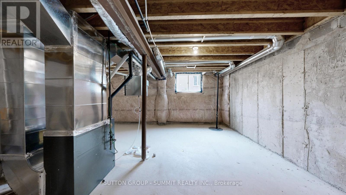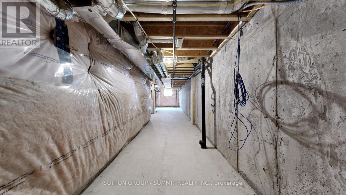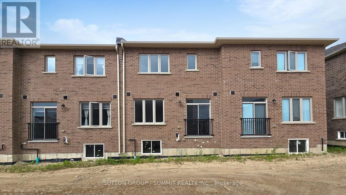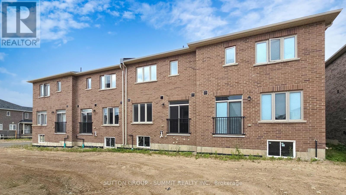3 Bedroom
3 Bathroom
1500 - 2000 sqft
Forced Air
$549,900
Stunning Brand New FREEHOLD Townhome in FLATO's Master-Planned Community! Welcome to the Yellowstone Model a beautifully designed home featuring 9-ft ceilings and floor-to-ceiling windows that flood the main floor with natural light. Enjoy an open-concept layout perfect for modern living, complete with a builder-upgraded kitchen featuring quartz countertops overlooking the elegant dining area. At the heart of the home is a spacious family room, ideal for entertaining and everyday comfort. Upstairs, you'll find three generously sized bedrooms, each with large windows, and two spa-inspired ensuites for luxurious living. Plus, enjoy the convenience of second-floor laundry. (id:41954)
Property Details
|
MLS® Number
|
X12438512 |
|
Property Type
|
Single Family |
|
Community Name
|
Southgate |
|
Equipment Type
|
Water Heater - Electric, Water Heater |
|
Parking Space Total
|
2 |
|
Rental Equipment Type
|
Water Heater - Electric, Water Heater |
Building
|
Bathroom Total
|
3 |
|
Bedrooms Above Ground
|
3 |
|
Bedrooms Total
|
3 |
|
Age
|
0 To 5 Years |
|
Appliances
|
Dishwasher, Dryer, Hood Fan, Stove, Washer, Refrigerator |
|
Basement Development
|
Unfinished |
|
Basement Type
|
N/a (unfinished) |
|
Construction Style Attachment
|
Attached |
|
Exterior Finish
|
Brick |
|
Foundation Type
|
Poured Concrete |
|
Half Bath Total
|
1 |
|
Heating Fuel
|
Natural Gas |
|
Heating Type
|
Forced Air |
|
Stories Total
|
2 |
|
Size Interior
|
1500 - 2000 Sqft |
|
Type
|
Row / Townhouse |
|
Utility Water
|
Municipal Water |
Parking
Land
|
Acreage
|
No |
|
Sewer
|
Sanitary Sewer |
|
Size Depth
|
98 Ft ,4 In |
|
Size Frontage
|
19 Ft ,8 In |
|
Size Irregular
|
19.7 X 98.4 Ft |
|
Size Total Text
|
19.7 X 98.4 Ft |
Rooms
| Level |
Type |
Length |
Width |
Dimensions |
|
Second Level |
Primary Bedroom |
3.6 m |
5.12 m |
3.6 m x 5.12 m |
|
Second Level |
Bedroom 2 |
2.93 m |
3.11 m |
2.93 m x 3.11 m |
|
Second Level |
Bedroom 3 |
2.8 m |
3.54 m |
2.8 m x 3.54 m |
|
Main Level |
Family Room |
5.79 m |
2.9 m |
5.79 m x 2.9 m |
|
Main Level |
Kitchen |
2.74 m |
2.99 m |
2.74 m x 2.99 m |
|
Main Level |
Dining Room |
2.74 m |
2 m |
2.74 m x 2 m |
https://www.realtor.ca/real-estate/28937771/295-russell-street-southgate-southgate
