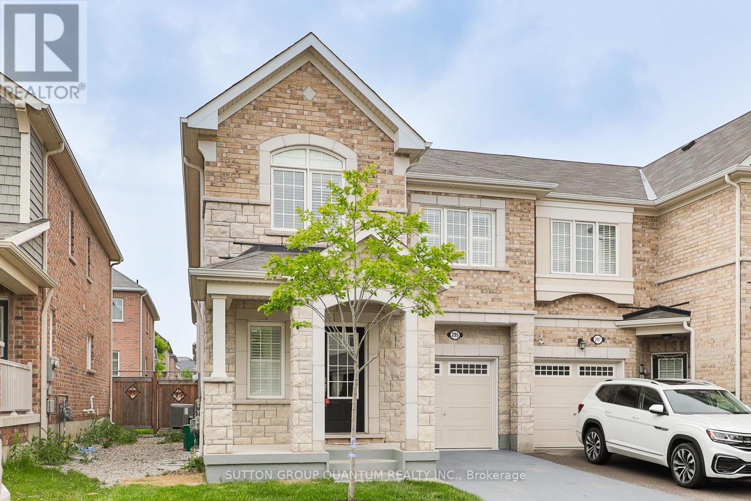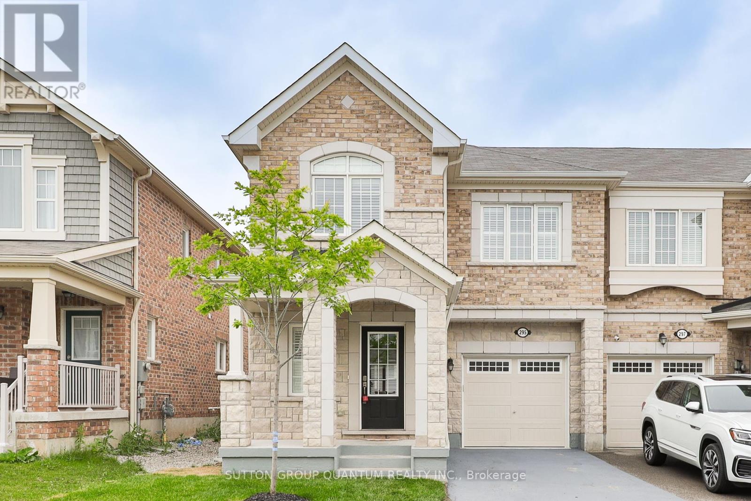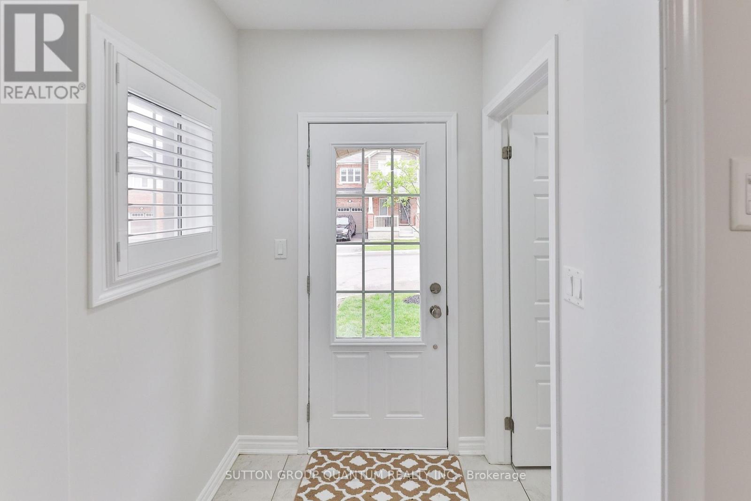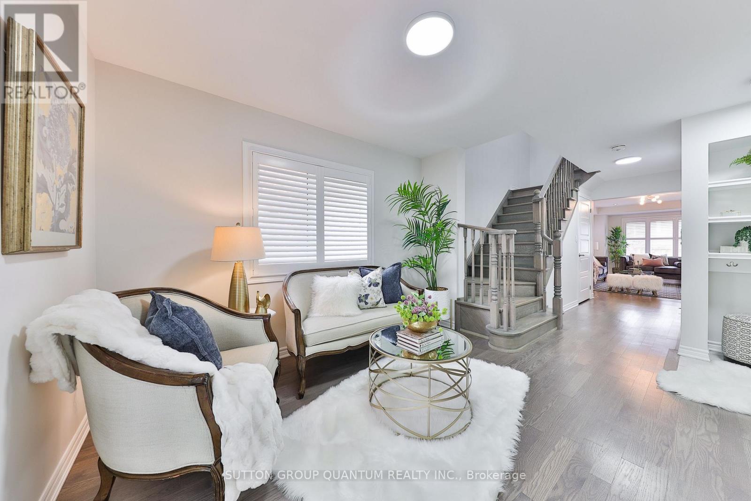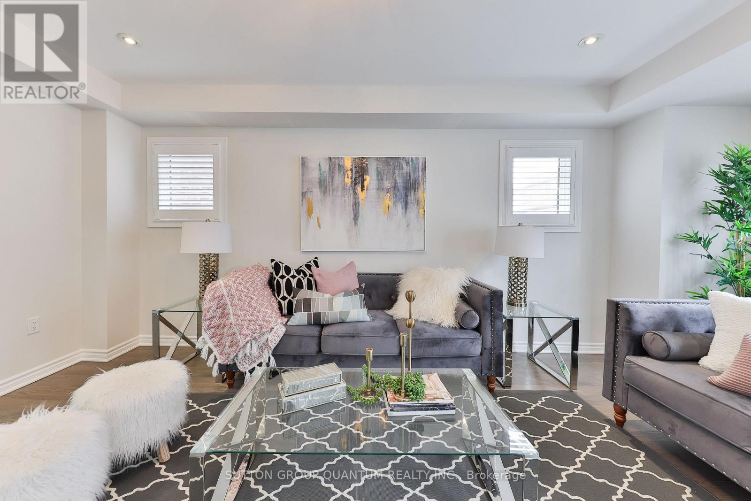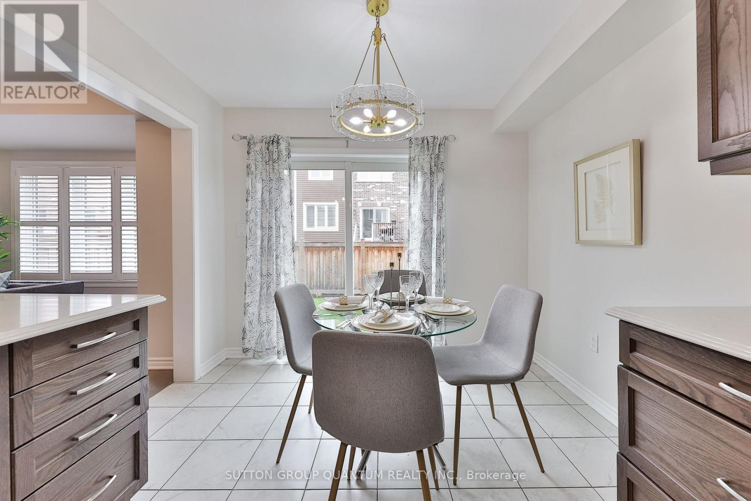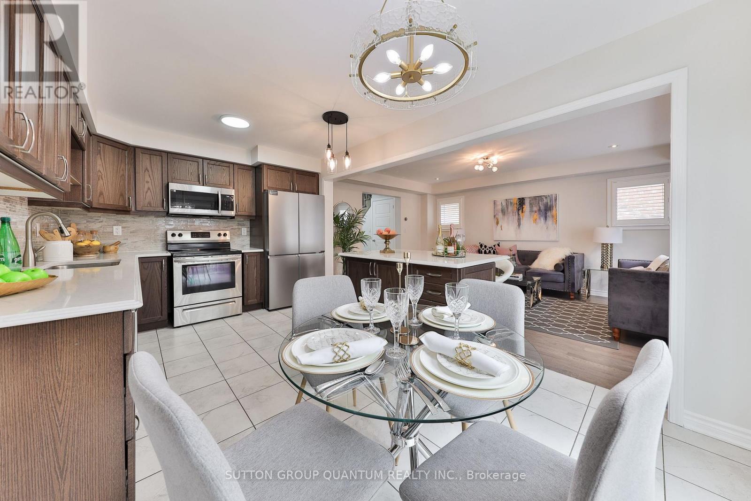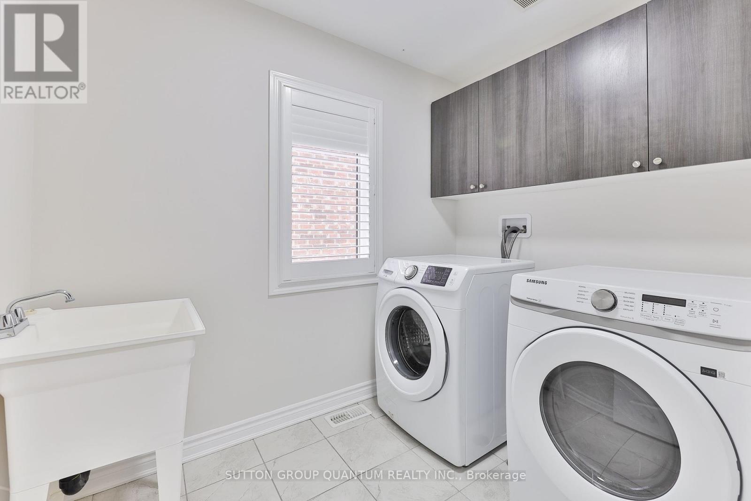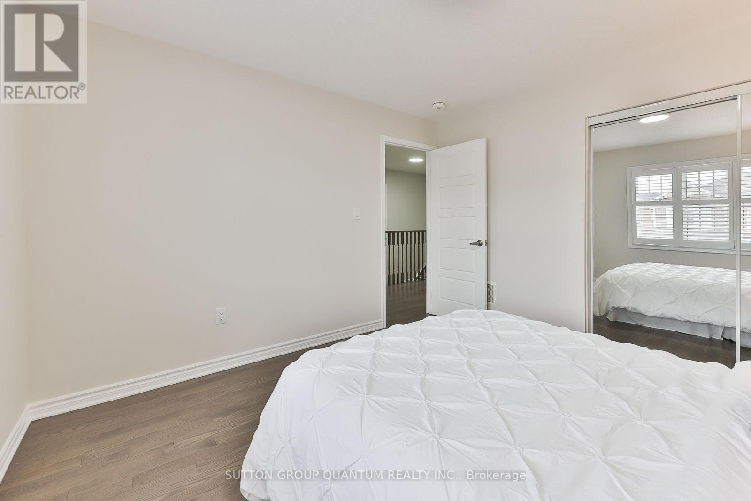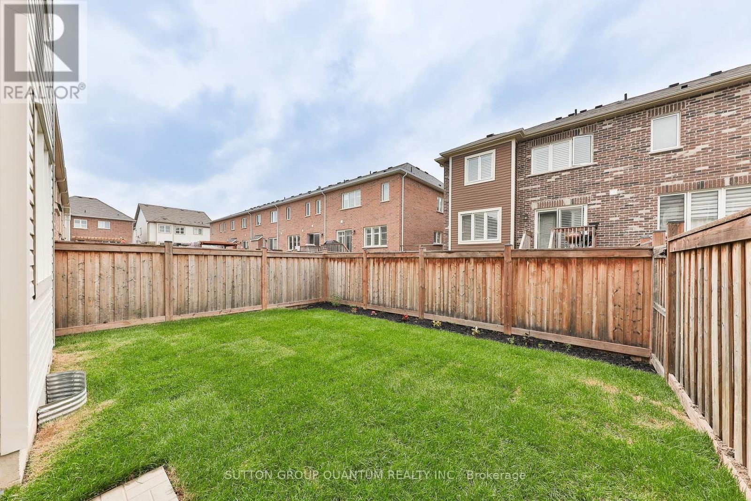3 Bedroom
3 Bathroom
1500 - 2000 sqft
Central Air Conditioning
Forced Air
$949,900
This Stunning End Unit Townhome Is A Must See !! Offering 1940 Sq.Ft With An Open Layout. This Home Boasts Tons Of Natural Light And Many Modern Upgrades. The Main Floor Features Hardwood Flooring, Oak Stairs, Large Great Room, Separate Living at the entrance, Breakfast Area & Beautiful Kitchen With Quartz Countertop, Backsplash & Extended Cabinetry. The Second Floor Offers Carpet Free with A Large Primary Bedroom, 5Pc Ensuite and Walk-In Closet. Two More Excellent Sized Bedrooms, 5Pc Bath And Bonus Laundry Room. Located In The Desirable Ford Neighborhood. Enjoy Being Minutes Away From Top Rated Schools, Parks, Trails, Shopping & More. (id:41954)
Open House
This property has open houses!
Starts at:
2:00 pm
Ends at:
4:00 pm
Property Details
|
MLS® Number
|
W12208984 |
|
Property Type
|
Single Family |
|
Community Name
|
1032 - FO Ford |
|
Amenities Near By
|
Hospital, Park |
|
Equipment Type
|
Water Heater - Gas |
|
Features
|
Conservation/green Belt, Lighting, Carpet Free, Sump Pump |
|
Parking Space Total
|
2 |
|
Rental Equipment Type
|
Water Heater - Gas |
|
Structure
|
Porch |
Building
|
Bathroom Total
|
3 |
|
Bedrooms Above Ground
|
3 |
|
Bedrooms Total
|
3 |
|
Age
|
6 To 15 Years |
|
Appliances
|
Garage Door Opener Remote(s), Dishwasher, Dryer, Garage Door Opener, Hood Fan, Stove, Washer, Window Coverings, Refrigerator |
|
Basement Development
|
Unfinished |
|
Basement Type
|
N/a (unfinished) |
|
Construction Style Attachment
|
Attached |
|
Cooling Type
|
Central Air Conditioning |
|
Exterior Finish
|
Brick, Stone |
|
Flooring Type
|
Tile, Hardwood |
|
Foundation Type
|
Poured Concrete |
|
Heating Fuel
|
Natural Gas |
|
Heating Type
|
Forced Air |
|
Stories Total
|
2 |
|
Size Interior
|
1500 - 2000 Sqft |
|
Type
|
Row / Townhouse |
|
Utility Water
|
Municipal Water |
Parking
Land
|
Acreage
|
No |
|
Fence Type
|
Fenced Yard |
|
Land Amenities
|
Hospital, Park |
|
Sewer
|
Sanitary Sewer |
|
Size Depth
|
80 Ft ,6 In |
|
Size Frontage
|
28 Ft ,7 In |
|
Size Irregular
|
28.6 X 80.5 Ft |
|
Size Total Text
|
28.6 X 80.5 Ft|under 1/2 Acre |
Rooms
| Level |
Type |
Length |
Width |
Dimensions |
|
Second Level |
Bathroom |
3.56 m |
2 m |
3.56 m x 2 m |
|
Second Level |
Primary Bedroom |
3.38 m |
4.87 m |
3.38 m x 4.87 m |
|
Second Level |
Bedroom 2 |
3.53 m |
3.59 m |
3.53 m x 3.59 m |
|
Second Level |
Bedroom 3 |
3.16 m |
4.2 m |
3.16 m x 4.2 m |
|
Second Level |
Laundry Room |
2.56 m |
1.9 m |
2.56 m x 1.9 m |
|
Second Level |
Bathroom |
3 m |
3 m |
3 m x 3 m |
|
Main Level |
Kitchen |
3.16 m |
2.8 m |
3.16 m x 2.8 m |
|
Main Level |
Eating Area |
3.16 m |
2.43 m |
3.16 m x 2.43 m |
|
Main Level |
Great Room |
3.35 m |
5.66 m |
3.35 m x 5.66 m |
|
Main Level |
Living Room |
3.16 m |
3.35 m |
3.16 m x 3.35 m |
Utilities
|
Cable
|
Available |
|
Electricity
|
Available |
https://www.realtor.ca/real-estate/28443964/295-jean-landing-milton-fo-ford-1032-fo-ford
