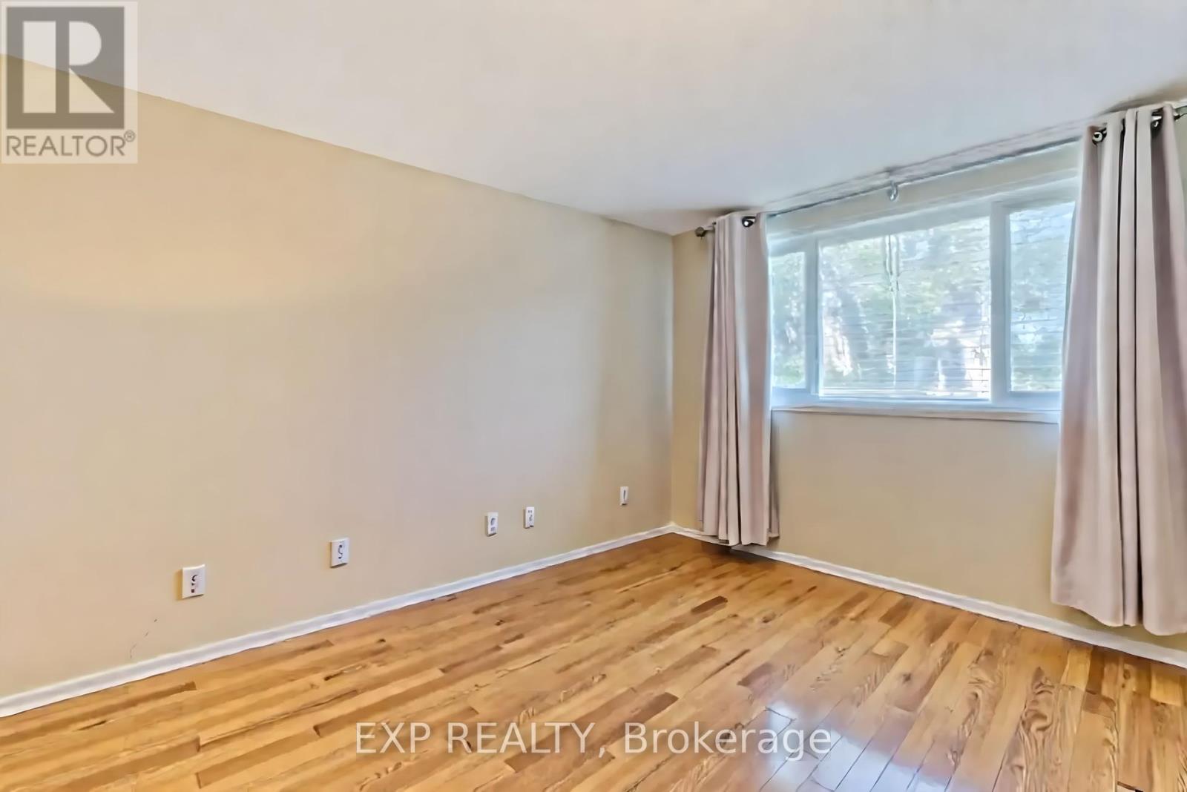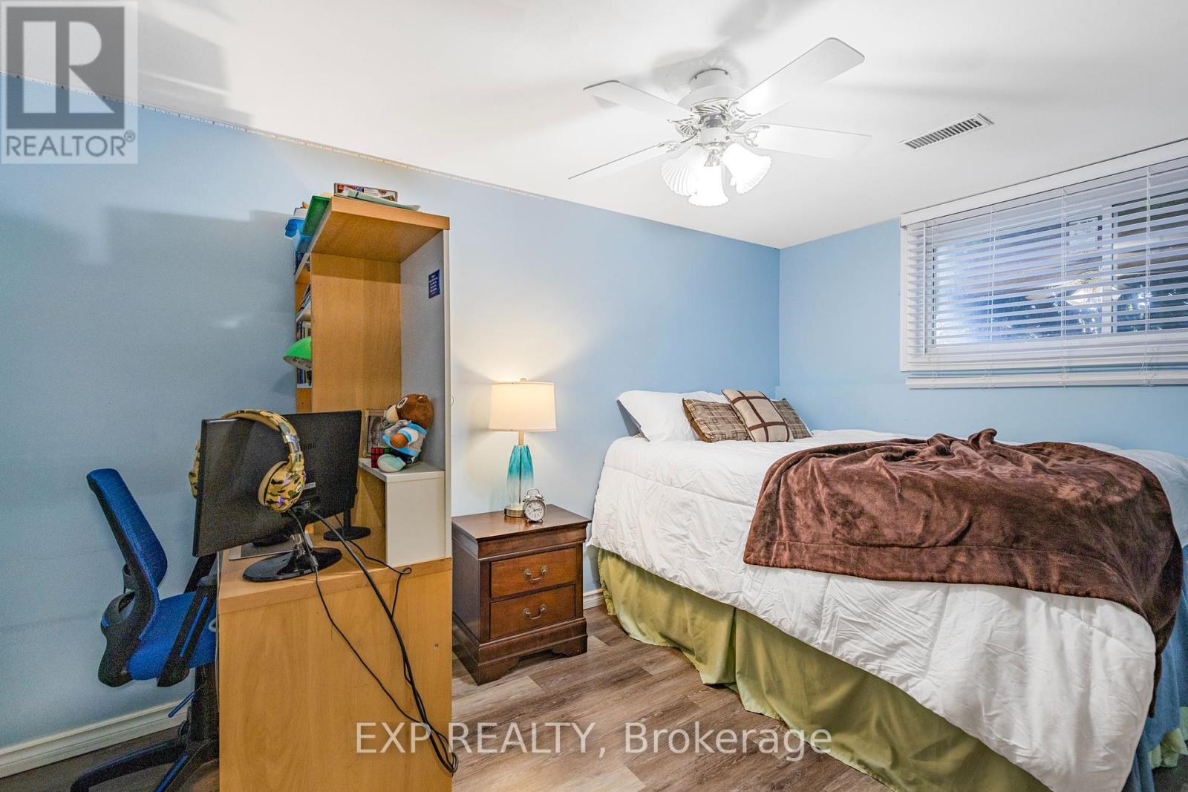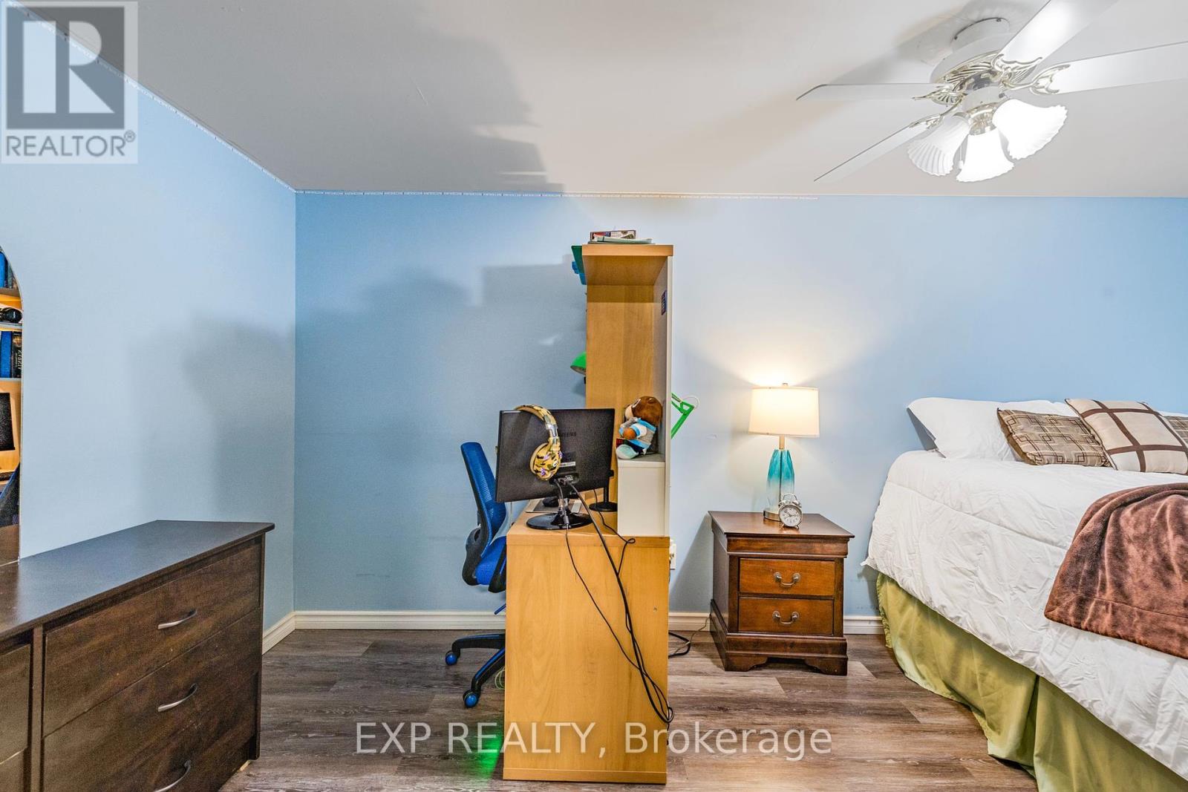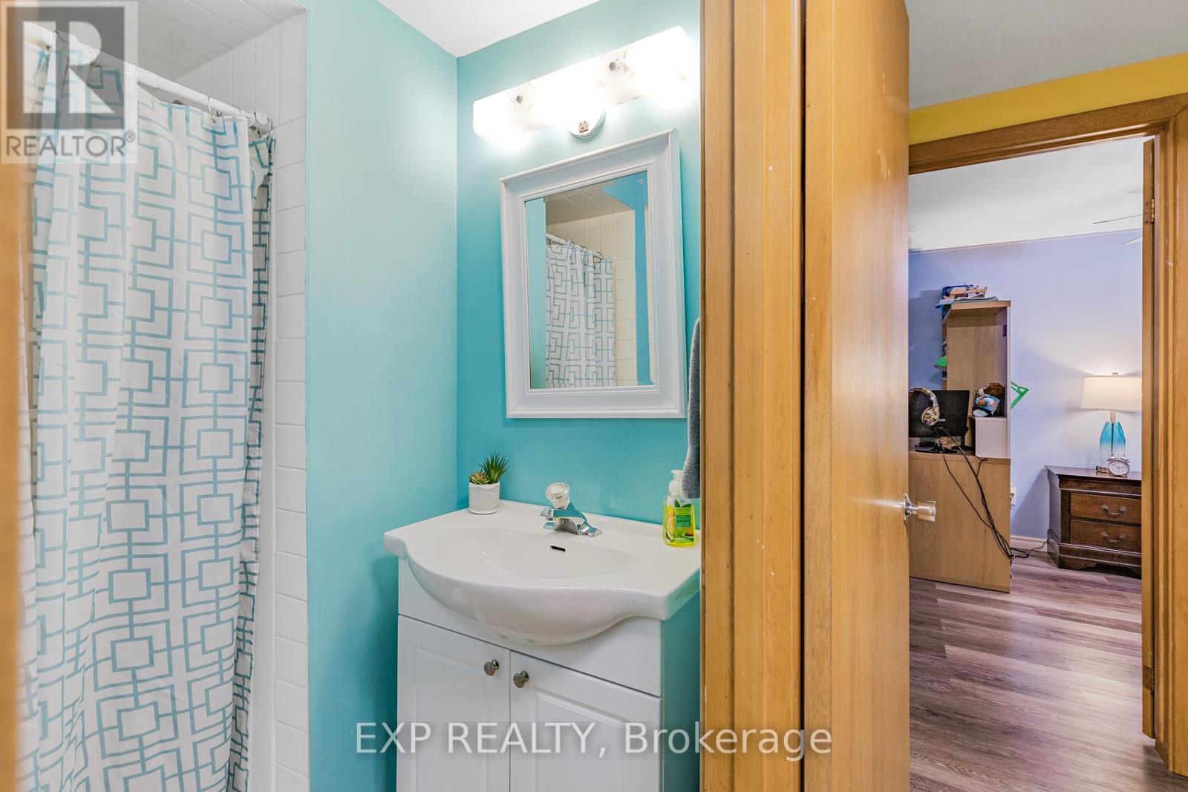294 Quigley Road Hamilton (Vincent), Ontario L8K 5N1
$599,999
Welcome to 294 Quigley Road! This move-in-ready semi-detached home is located in a quiet, family-friendly neighbourhood and offered at a great price. Directly across from the Red Hill Trail and close to parks, schools, and daily essentials, the location offers the perfect mix of nature and convenience. Inside, the home has been thoughtfully updated over the years: fully finished basement with bathroom (2019), new windows (2019), furnace and AC (2019), roof (2019), upgraded electrical (2019), and sewer line (2021). The kitchen includes new appliances, with a brand new dishwasher and stove (2025), adding to the home's modern functionality. Step out back to a private yard with space to relax or entertain, plus a playset for the kids (included if desired). With a functional layout, solid upgrades, and a great setting, this home is a fantastic opportunity for first-time buyers and families! (id:41954)
Open House
This property has open houses!
2:00 pm
Ends at:4:00 pm
2:00 pm
Ends at:4:00 pm
Property Details
| MLS® Number | X12194431 |
| Property Type | Single Family |
| Community Name | Vincent |
| Features | Carpet Free |
| Parking Space Total | 4 |
Building
| Bathroom Total | 2 |
| Bedrooms Above Ground | 3 |
| Bedrooms Below Ground | 1 |
| Bedrooms Total | 4 |
| Appliances | Dishwasher, Dryer, Stove, Washer, Refrigerator |
| Basement Development | Finished |
| Basement Type | Full (finished) |
| Construction Style Attachment | Semi-detached |
| Cooling Type | Central Air Conditioning |
| Exterior Finish | Brick, Vinyl Siding |
| Foundation Type | Poured Concrete |
| Heating Fuel | Natural Gas |
| Heating Type | Forced Air |
| Stories Total | 2 |
| Size Interior | 700 - 1100 Sqft |
| Type | House |
| Utility Water | Municipal Water |
Parking
| No Garage | |
| Tandem |
Land
| Acreage | No |
| Sewer | Sanitary Sewer |
| Size Depth | 105 Ft |
| Size Frontage | 33 Ft ,6 In |
| Size Irregular | 33.5 X 105 Ft |
| Size Total Text | 33.5 X 105 Ft |
Rooms
| Level | Type | Length | Width | Dimensions |
|---|---|---|---|---|
| Second Level | Bathroom | 3.08 m | 1.8 m | 3.08 m x 1.8 m |
| Second Level | Bedroom | 3.6 m | 3.5 m | 3.6 m x 3.5 m |
| Second Level | Bedroom 2 | 4.4 m | 2.8 m | 4.4 m x 2.8 m |
| Second Level | Bedroom 3 | 3.4 m | 2.8 m | 3.4 m x 2.8 m |
| Basement | Bathroom | 2.1 m | 2 m | 2.1 m x 2 m |
| Basement | Bedroom 4 | 4.6 m | 3.6 m | 4.6 m x 3.6 m |
| Basement | Office | 2.8 m | 2.4 m | 2.8 m x 2.4 m |
| Main Level | Living Room | 5.8 m | 4.66 m | 5.8 m x 4.66 m |
| Main Level | Kitchen | 3.2 m | 2.6 m | 3.2 m x 2.6 m |
| Main Level | Dining Room | 3.2 m | 3.2 m | 3.2 m x 3.2 m |
https://www.realtor.ca/real-estate/28412691/294-quigley-road-hamilton-vincent-vincent
Interested?
Contact us for more information



























