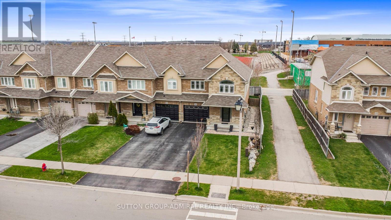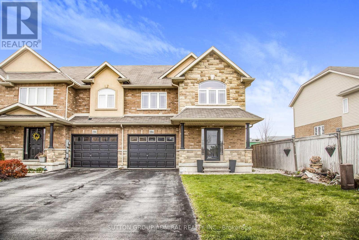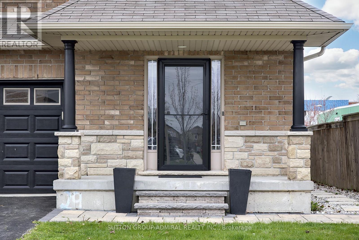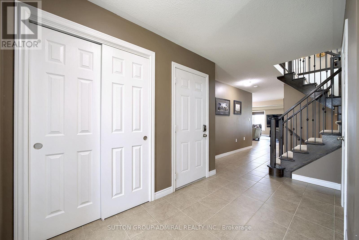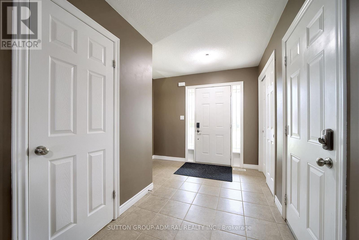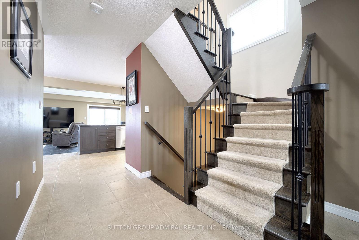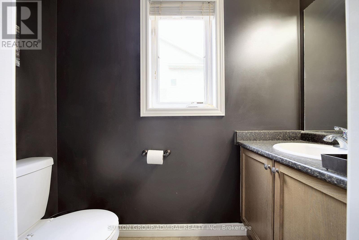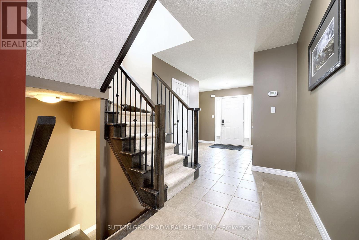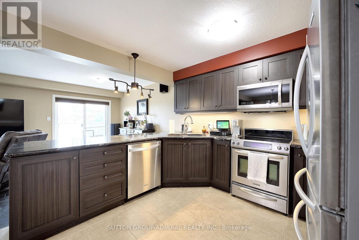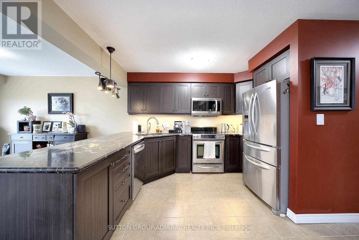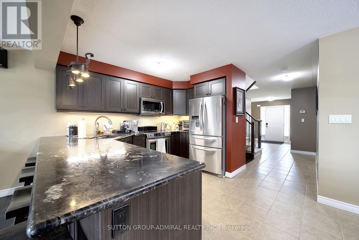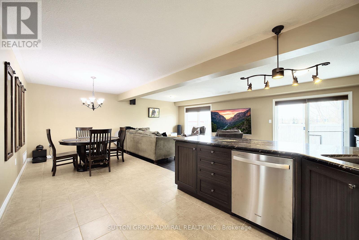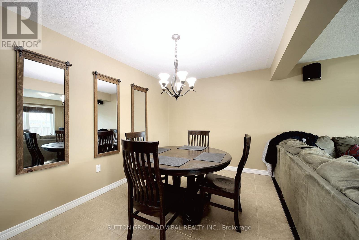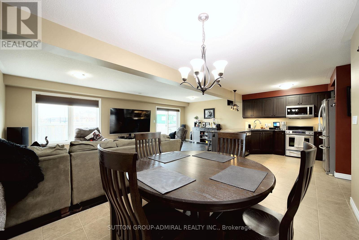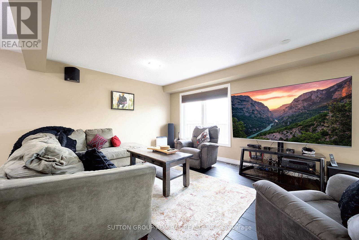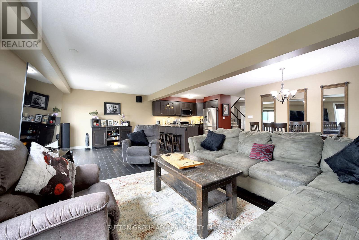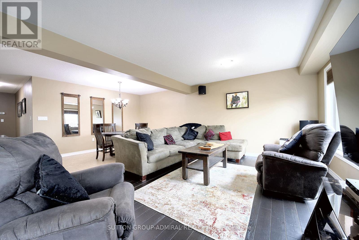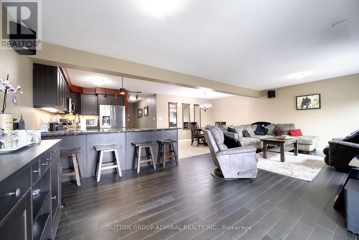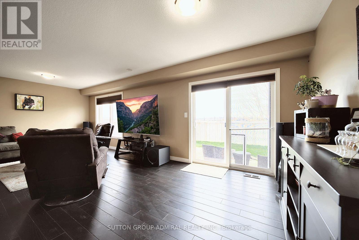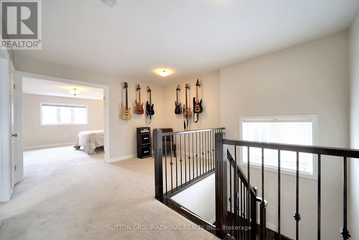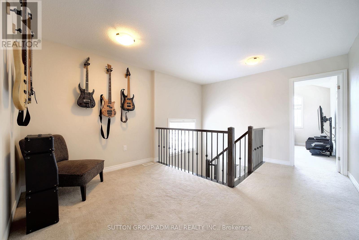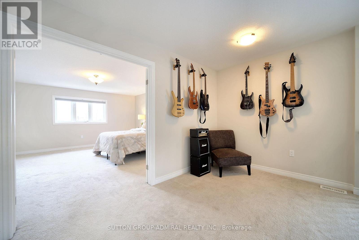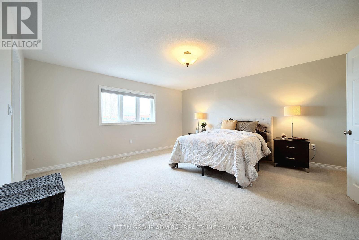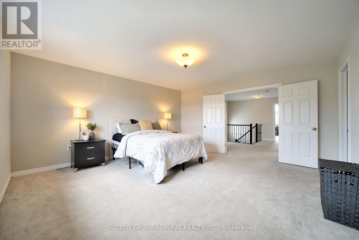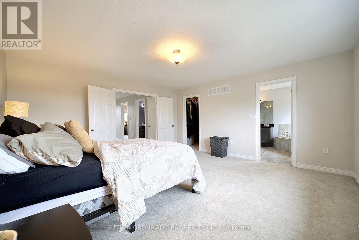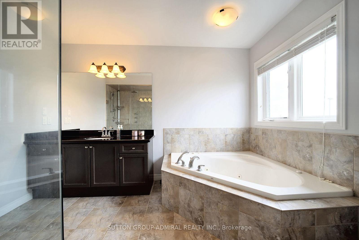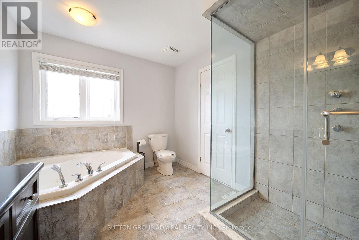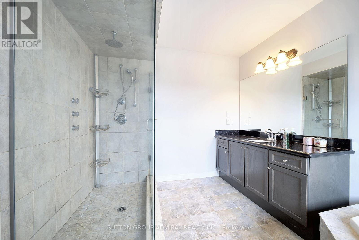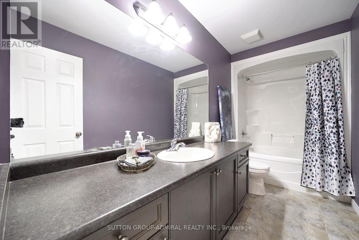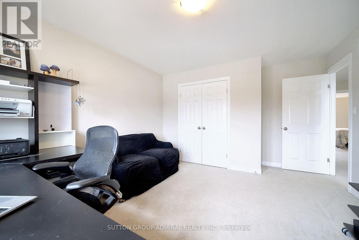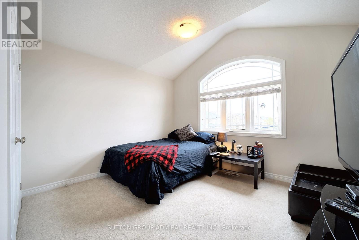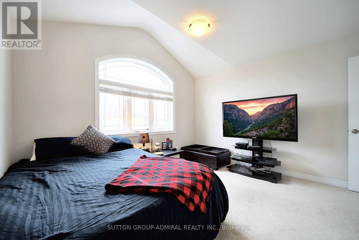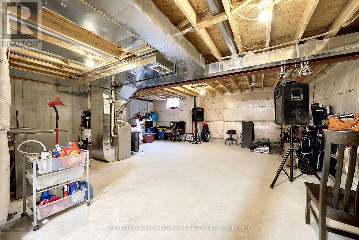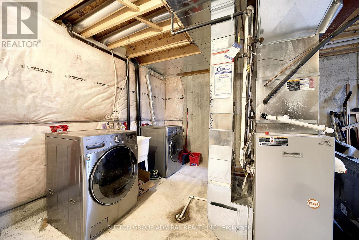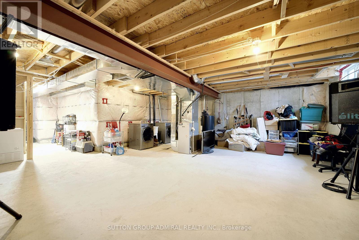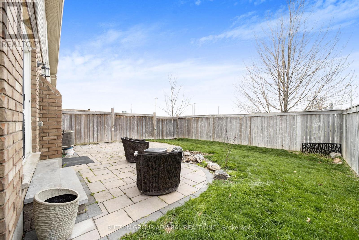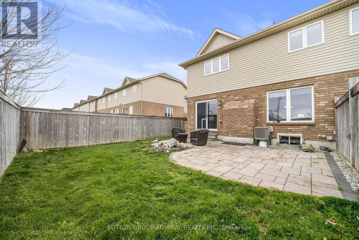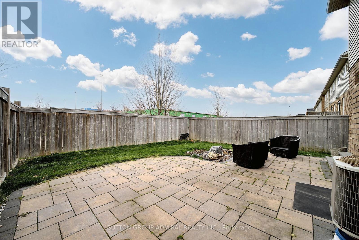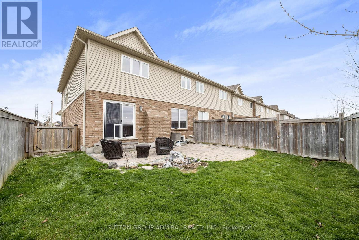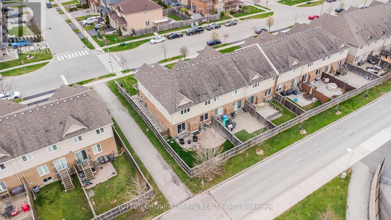3 Bedroom
3 Bathroom
Central Air Conditioning
Forced Air
$884,900
Beautiful large end unit offers lots of spacious living at 1917 sq ft and an excellent layout! Freehold townhome with NO road maintenance fee! Large foyer welcomes you to this bright and spacious open concept living, dining and kitchen area which is prefect for entertaining or simply relaxing with family and friends. Tens of thousands spent in builder's upgrades in this home! This beautiful 3 bedroom with 2 full bathrooms on 2nd floor plus 2 piece bathroom on main floor, features an oversized primary bedroom with an elegant ensuite with granite counter, and oversized tub & glass shower, and walk in closet. All bedrooms are large and spacious! The large kitchen with granite counters and breakfast bar overlook the open concept dining and living room! Smart home enabled using Alexa/Google devices, and with smart switches in majority of home. The spacious yard is a wonderful retreat for relaxing and entertaining and the front and back yard comes with a bubbling rock water feature! Located minutes from major hwys, shopping, schools. Excellent value with a very large square footage. Don't miss out, book your viewing today! Too many builder's upgrades to list; see attached list of upgrades! (id:41954)
Property Details
|
MLS® Number
|
X8274380 |
|
Property Type
|
Single Family |
|
Community Name
|
Hannon |
|
Amenities Near By
|
Park, Public Transit, Schools |
|
Community Features
|
Community Centre |
|
Parking Space Total
|
3 |
Building
|
Bathroom Total
|
3 |
|
Bedrooms Above Ground
|
3 |
|
Bedrooms Total
|
3 |
|
Basement Development
|
Unfinished |
|
Basement Type
|
Full (unfinished) |
|
Construction Style Attachment
|
Attached |
|
Cooling Type
|
Central Air Conditioning |
|
Exterior Finish
|
Brick, Vinyl Siding |
|
Heating Fuel
|
Natural Gas |
|
Heating Type
|
Forced Air |
|
Stories Total
|
2 |
|
Type
|
Row / Townhouse |
Parking
Land
|
Acreage
|
No |
|
Land Amenities
|
Park, Public Transit, Schools |
|
Size Irregular
|
31.92 X 98.43 Ft |
|
Size Total Text
|
31.92 X 98.43 Ft |
Rooms
| Level |
Type |
Length |
Width |
Dimensions |
|
Second Level |
Primary Bedroom |
4.88 m |
4.58 m |
4.88 m x 4.58 m |
|
Second Level |
Bedroom |
5.18 m |
3.69 m |
5.18 m x 3.69 m |
|
Second Level |
Bedroom |
3.96 m |
3.63 m |
3.96 m x 3.63 m |
|
Main Level |
Foyer |
2.95 m |
2.91 m |
2.95 m x 2.91 m |
|
Main Level |
Kitchen |
3.63 m |
2.95 m |
3.63 m x 2.95 m |
|
Main Level |
Dining Room |
3.46 m |
2.95 m |
3.46 m x 2.95 m |
|
Main Level |
Living Room |
6.65 m |
4.47 m |
6.65 m x 4.47 m |
https://www.realtor.ca/real-estate/26807190/294-pinehill-dr-hamilton-hannon
