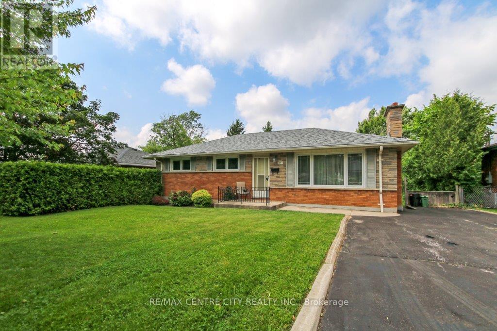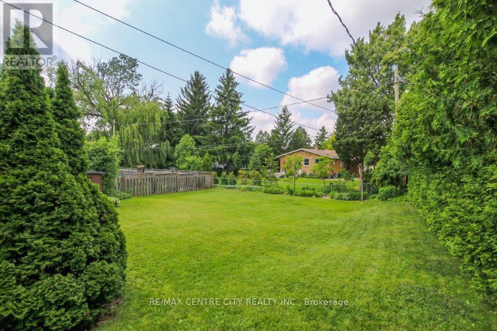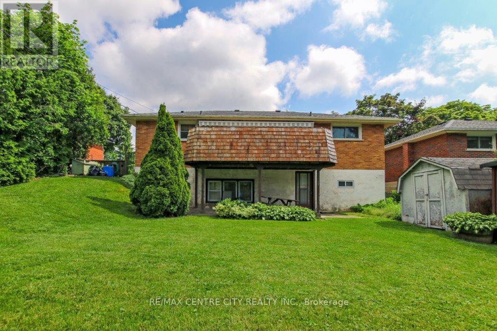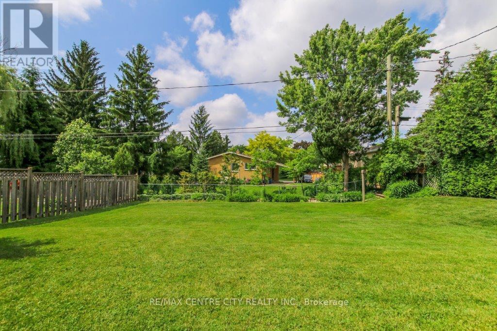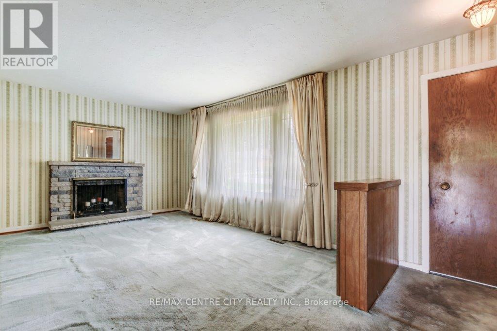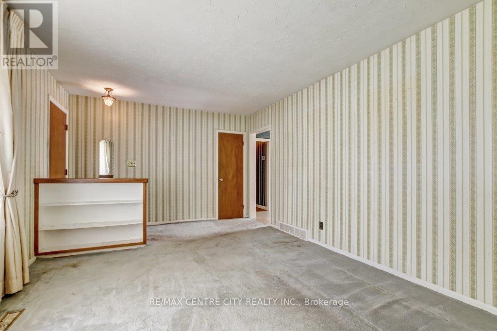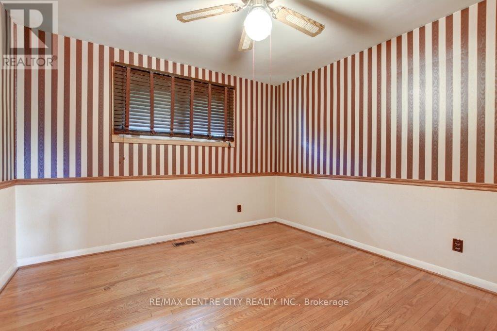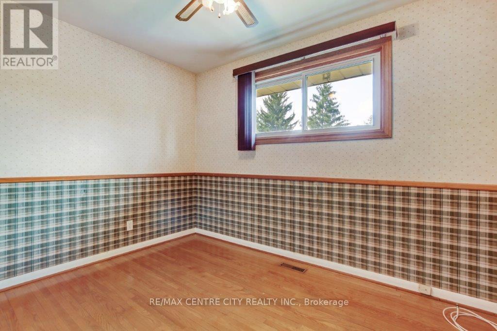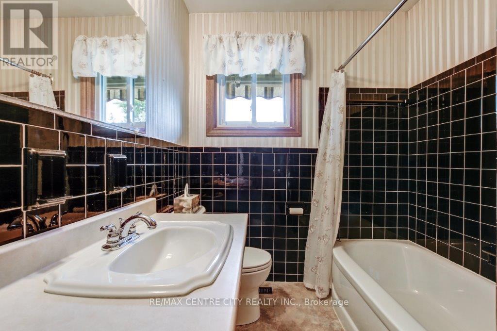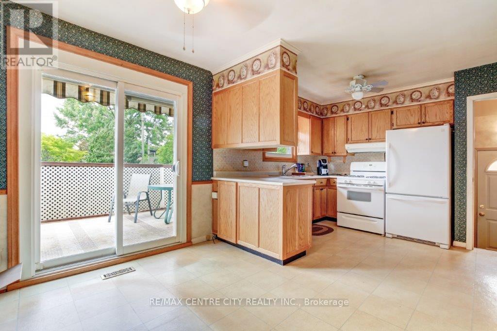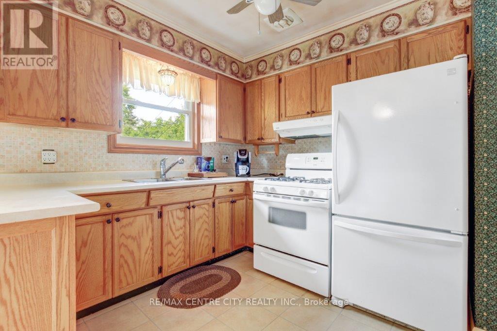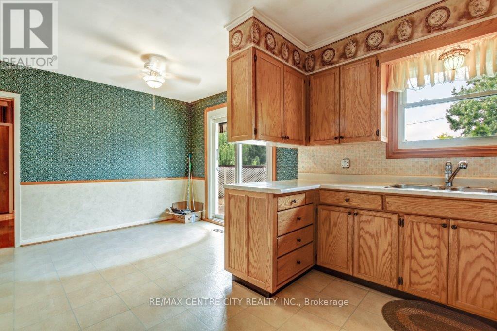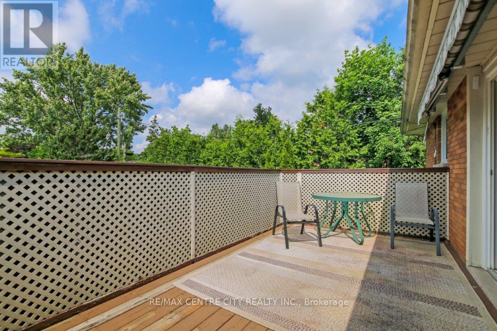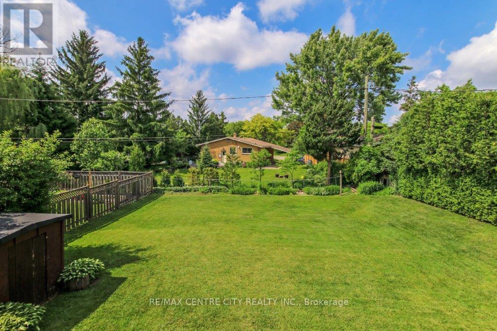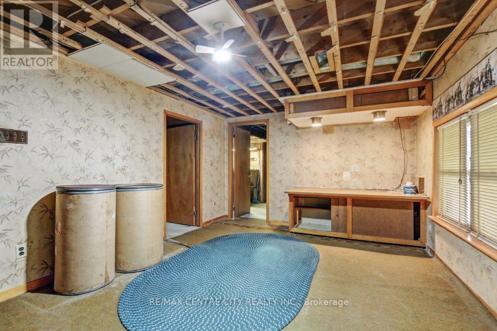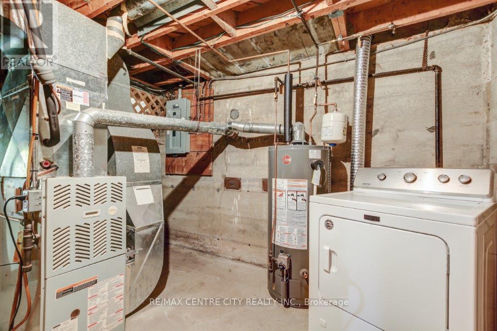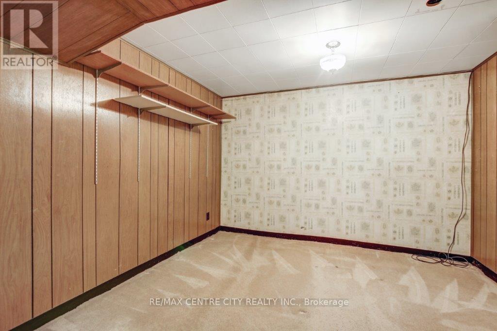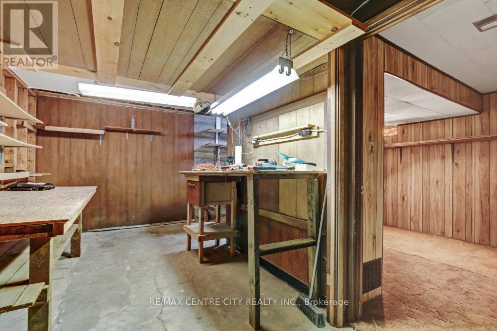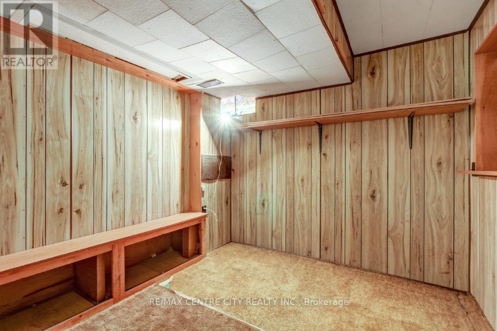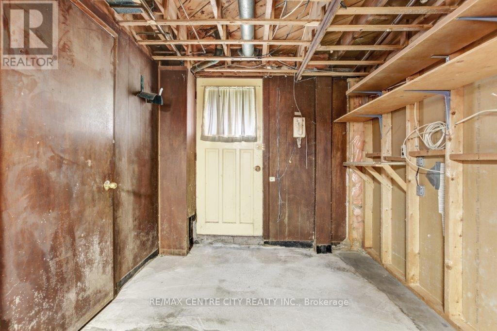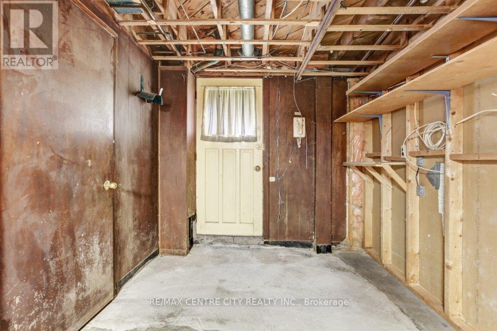3 Bedroom
1 Bathroom
700 - 1100 sqft
Bungalow
Fireplace
Central Air Conditioning
Forced Air
Landscaped
$475,000
Welcome to a nice family oriented neighborhood located in South West London. This 3 bedroom all brick Bungalow is on a low traffic crescent. A large backyard for plenty of family outdoor activities. Close to LHSC hospital and Hwy 401. A separate entrance to the lower level for the possibility of a granny suite, to be confirmed by the buyer. This well constructed home requires some TLC to make it yours. (id:41954)
Property Details
|
MLS® Number
|
X12209724 |
|
Property Type
|
Single Family |
|
Community Name
|
South J |
|
Amenities Near By
|
Public Transit |
|
Parking Space Total
|
4 |
|
Structure
|
Deck, Patio(s), Shed |
Building
|
Bathroom Total
|
1 |
|
Bedrooms Above Ground
|
3 |
|
Bedrooms Total
|
3 |
|
Age
|
51 To 99 Years |
|
Amenities
|
Fireplace(s) |
|
Appliances
|
Dryer, Stove, Water Heater, Washer, Refrigerator |
|
Architectural Style
|
Bungalow |
|
Basement Features
|
Separate Entrance |
|
Basement Type
|
Full |
|
Construction Style Attachment
|
Detached |
|
Cooling Type
|
Central Air Conditioning |
|
Exterior Finish
|
Brick |
|
Fireplace Present
|
Yes |
|
Foundation Type
|
Poured Concrete |
|
Heating Fuel
|
Natural Gas |
|
Heating Type
|
Forced Air |
|
Stories Total
|
1 |
|
Size Interior
|
700 - 1100 Sqft |
|
Type
|
House |
|
Utility Water
|
Municipal Water |
Parking
Land
|
Acreage
|
No |
|
Land Amenities
|
Public Transit |
|
Landscape Features
|
Landscaped |
|
Sewer
|
Sanitary Sewer |
|
Size Depth
|
119 Ft ,3 In |
|
Size Frontage
|
60 Ft |
|
Size Irregular
|
60 X 119.3 Ft |
|
Size Total Text
|
60 X 119.3 Ft|under 1/2 Acre |
|
Zoning Description
|
R1-7 |
Rooms
| Level |
Type |
Length |
Width |
Dimensions |
|
Lower Level |
Laundry Room |
3.23 m |
2.4 m |
3.23 m x 2.4 m |
|
Lower Level |
Utility Room |
3.64 m |
3.32 m |
3.64 m x 3.32 m |
|
Lower Level |
Recreational, Games Room |
5.4 m |
3.47 m |
5.4 m x 3.47 m |
|
Lower Level |
Other |
3.43 m |
3.2 m |
3.43 m x 3.2 m |
|
Lower Level |
Other |
3.01 m |
2.65 m |
3.01 m x 2.65 m |
|
Lower Level |
Workshop |
5.54 m |
2.38 m |
5.54 m x 2.38 m |
|
Main Level |
Living Room |
5.96 m |
3.48 m |
5.96 m x 3.48 m |
|
Main Level |
Kitchen |
5.28 m |
3.54 m |
5.28 m x 3.54 m |
|
Main Level |
Primary Bedroom |
3.5 m |
3.39 m |
3.5 m x 3.39 m |
|
Main Level |
Bedroom 2 |
3.38 m |
2.51 m |
3.38 m x 2.51 m |
|
Main Level |
Bedroom 3 |
2.76 m |
2.73 m |
2.76 m x 2.73 m |
|
Main Level |
Bathroom |
1 m |
1 m |
1 m x 1 m |
Utilities
|
Electricity
|
Installed |
|
Sewer
|
Installed |
https://www.realtor.ca/real-estate/28444800/294-burlington-crescent-london-south-south-j-south-j
