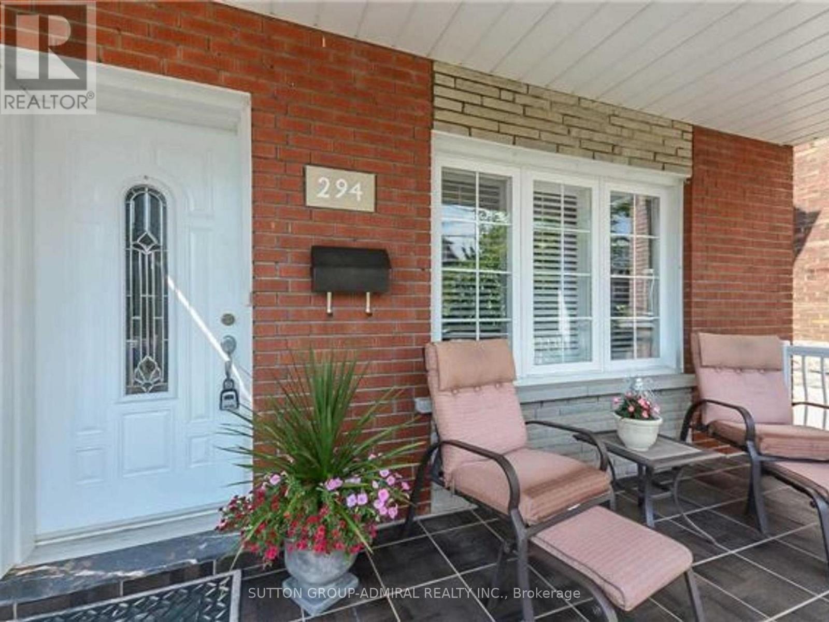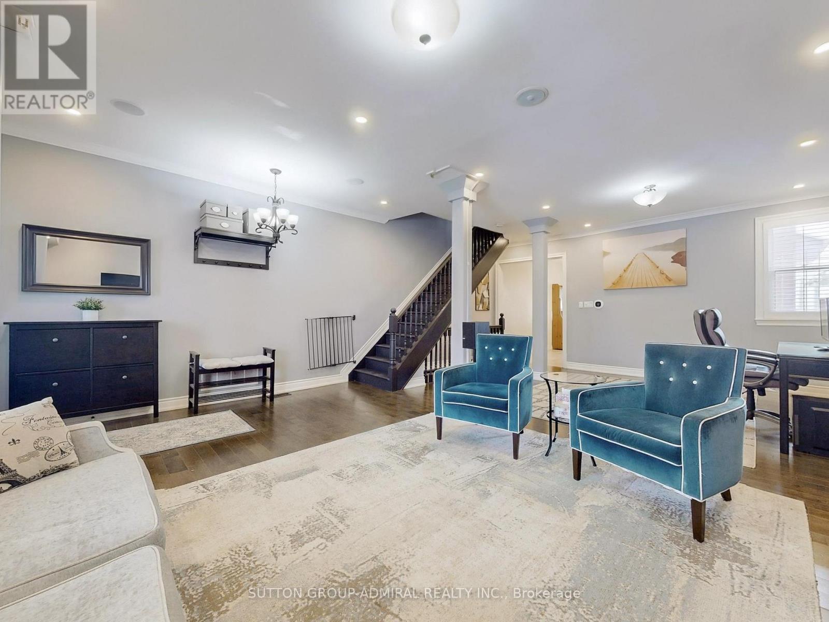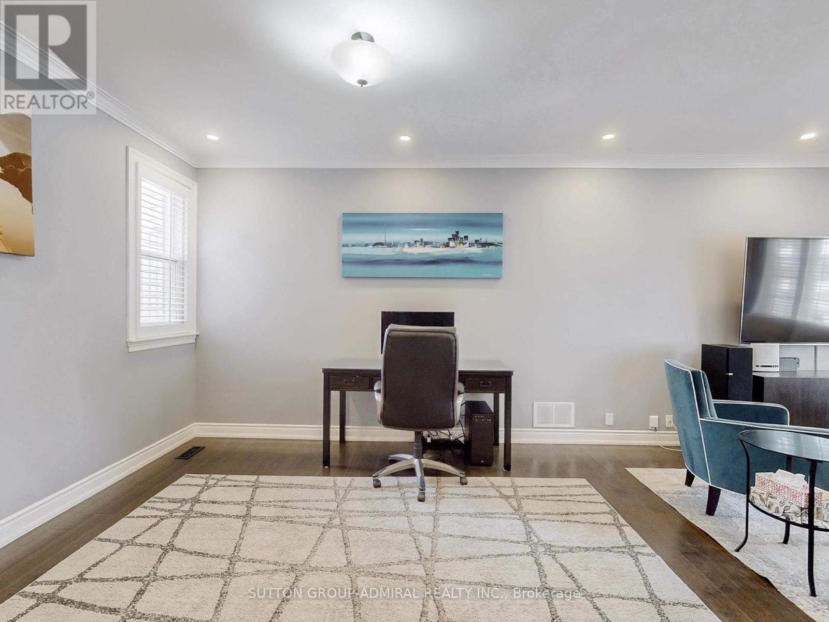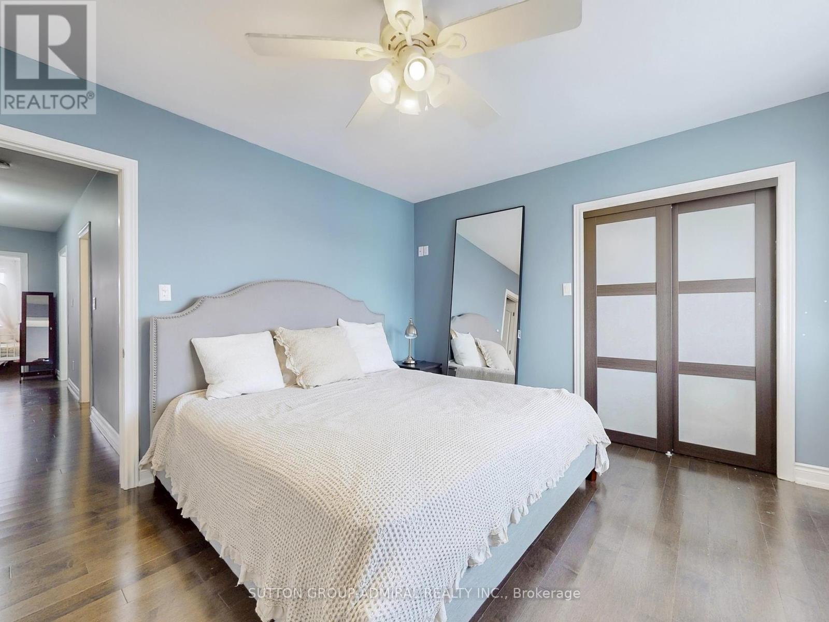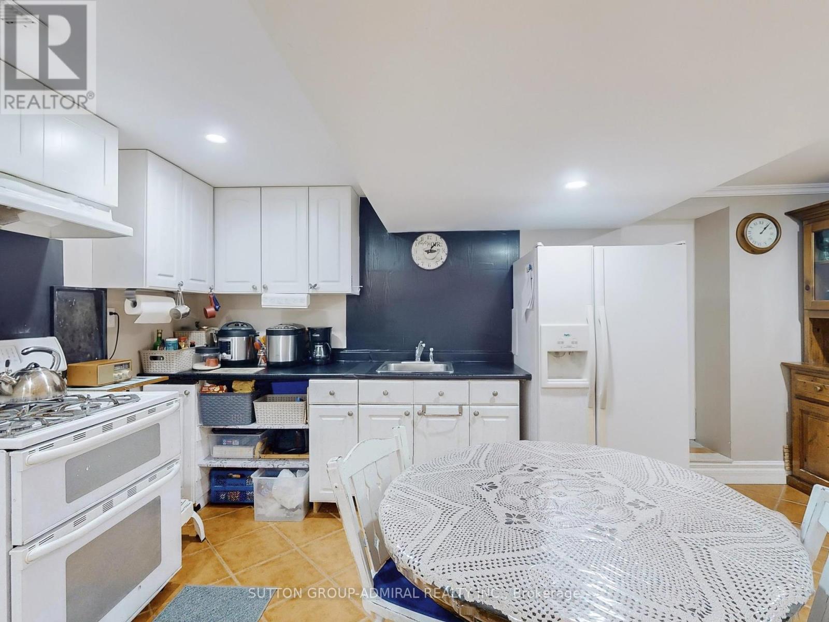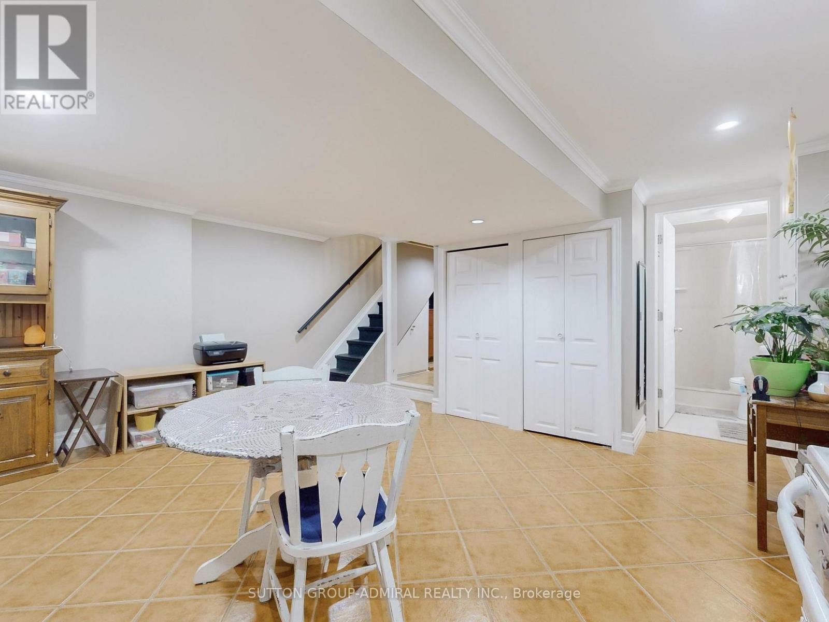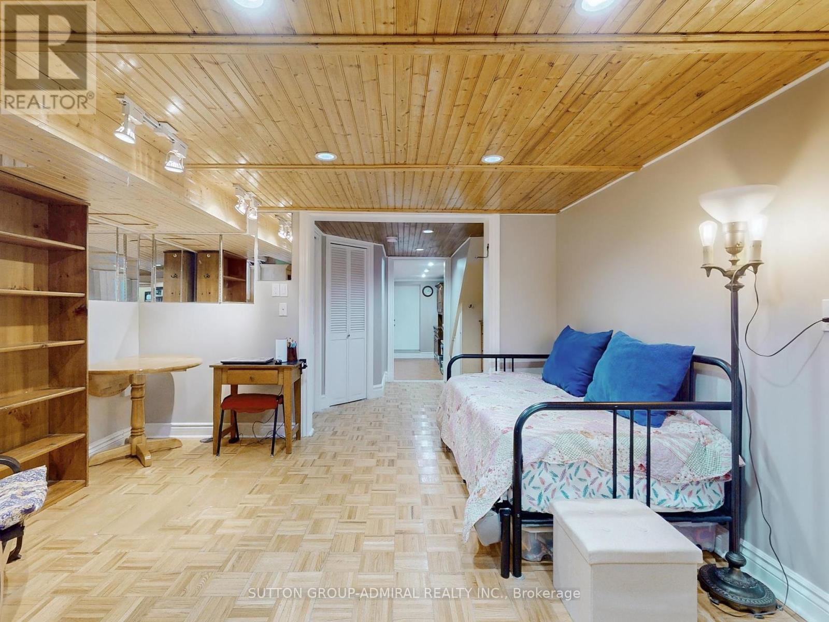4 Bedroom
3 Bathroom
Fireplace
Central Air Conditioning
Forced Air
$1,199,000
NOTE: Separate Entrance to full RENTAL Basement Unit Complete with Bedroom, Full Kitchen, Washroom, LR/DR, washer, dryer. This beautifully updated home offers a perfect blend of charm and modern convenience. In Fantastic Location-Modern,Open Concept Layout W Huge Eat-In Kitchen,3 Large Bdrms & 3 Full Baths(1 On Each Flr!).A Welcoming Large Front Porch Leads to Lovely Spacious Foyer & Huge Living/Dining Combo W High Ceilings, Crown Moldings,Tall Baseboards, Bull Nose Corners, Gleaming Dark Hdwd Flrs And Pot-Lights Throughout, Open Staircase, Rear Mud Room Area And Walkout to Beautiful Manicured Backyard with Patio, Pizza Oven & Detached Double Garage Laneway Parking. Conveniently located near top private and public schools, this home is ideal for a multi-generational family or as an income-generating investment property. (id:41954)
Property Details
|
MLS® Number
|
W11970249 |
|
Property Type
|
Single Family |
|
Community Name
|
Caledonia-Fairbank |
|
Amenities Near By
|
Park, Place Of Worship, Public Transit, Schools |
|
Features
|
Lane, Guest Suite, In-law Suite |
|
Parking Space Total
|
2 |
Building
|
Bathroom Total
|
3 |
|
Bedrooms Above Ground
|
3 |
|
Bedrooms Below Ground
|
1 |
|
Bedrooms Total
|
4 |
|
Appliances
|
Dishwasher, Dryer, Microwave, Oven, Refrigerator, Stove, Washer |
|
Basement Features
|
Apartment In Basement |
|
Basement Type
|
N/a |
|
Construction Style Attachment
|
Semi-detached |
|
Cooling Type
|
Central Air Conditioning |
|
Exterior Finish
|
Brick |
|
Fireplace Present
|
Yes |
|
Flooring Type
|
Concrete, Hardwood, Ceramic |
|
Heating Fuel
|
Natural Gas |
|
Heating Type
|
Forced Air |
|
Stories Total
|
2 |
|
Type
|
House |
|
Utility Water
|
Municipal Water |
Parking
Land
|
Acreage
|
No |
|
Land Amenities
|
Park, Place Of Worship, Public Transit, Schools |
|
Sewer
|
Sanitary Sewer |
|
Size Depth
|
126 Ft ,11 In |
|
Size Frontage
|
24 Ft |
|
Size Irregular
|
24.03 X 126.97 Ft |
|
Size Total Text
|
24.03 X 126.97 Ft|under 1/2 Acre |
|
Zoning Description
|
Res |
Rooms
| Level |
Type |
Length |
Width |
Dimensions |
|
Second Level |
Primary Bedroom |
4.45 m |
3.75 m |
4.45 m x 3.75 m |
|
Second Level |
Bedroom 2 |
3.8 m |
3.45 m |
3.8 m x 3.45 m |
|
Second Level |
Bedroom 3 |
3.5 m |
2.9 m |
3.5 m x 2.9 m |
|
Basement |
Cold Room |
3.2 m |
2.33 m |
3.2 m x 2.33 m |
|
Basement |
Laundry Room |
|
|
Measurements not available |
|
Basement |
Bedroom 4 |
5.1 m |
4.7 m |
5.1 m x 4.7 m |
|
Basement |
Kitchen |
7.6 m |
3.8 m |
7.6 m x 3.8 m |
|
Main Level |
Living Room |
7.6 m |
3.4 m |
7.6 m x 3.4 m |
|
Main Level |
Dining Room |
7.6 m |
3.4 m |
7.6 m x 3.4 m |
|
Main Level |
Kitchen |
4.8 m |
4.1 m |
4.8 m x 4.1 m |
|
Main Level |
Mud Room |
2.2 m |
1.99 m |
2.2 m x 1.99 m |
https://www.realtor.ca/real-estate/27909062/294-boon-avenue-toronto-caledonia-fairbank-caledonia-fairbank


