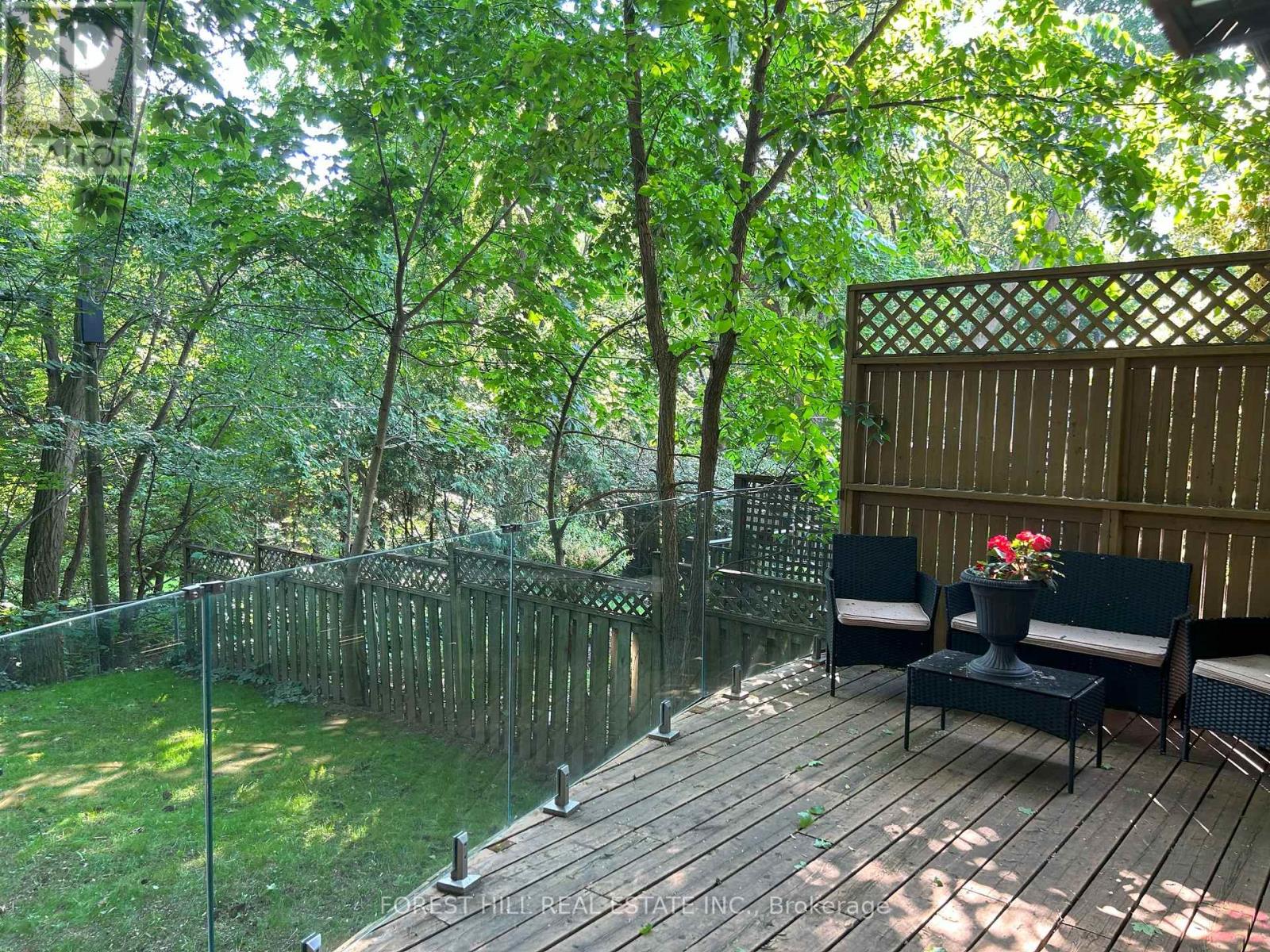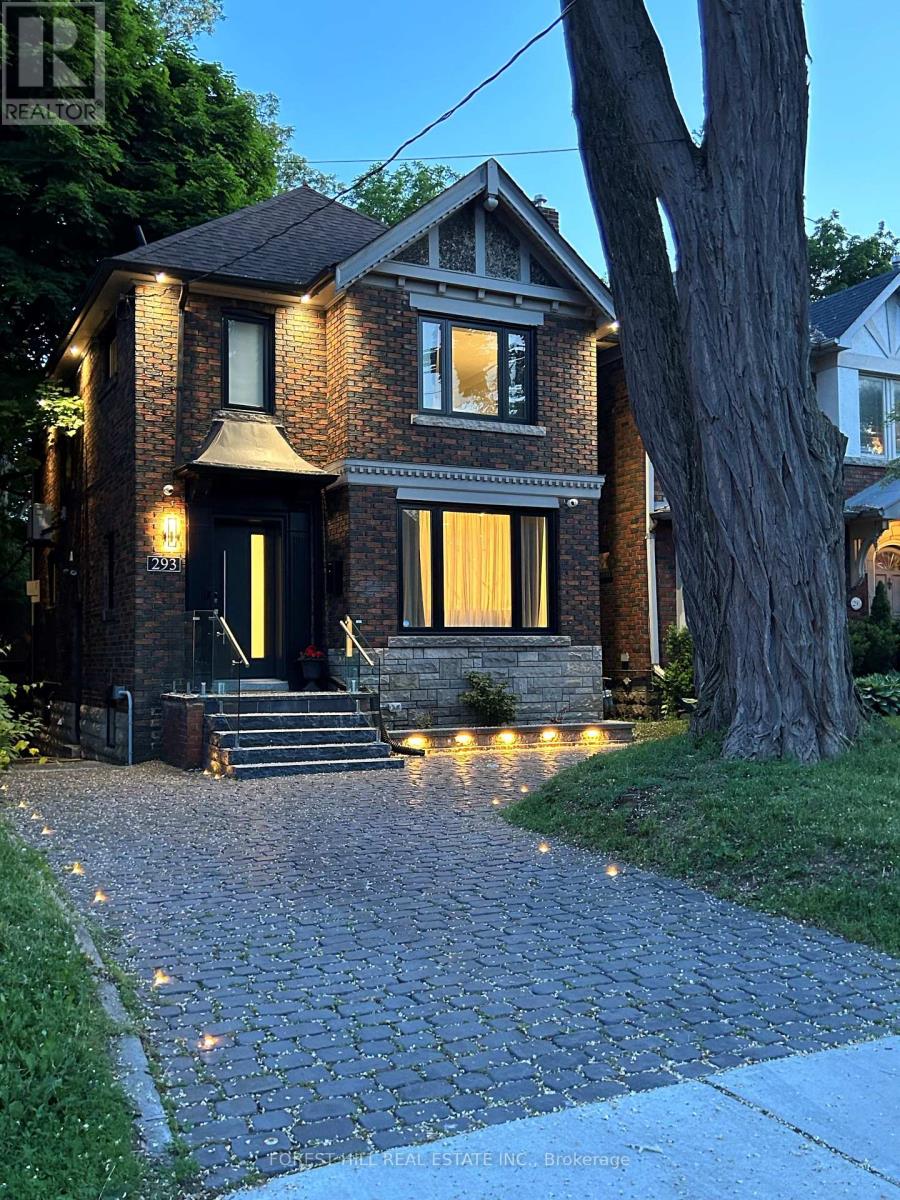293 Chaplin Crescent Toronto C03, Ontario M5P 1B1
$2,900,000
Gorgeously Renovated, Unmatched Gem in Coveted Forest Hill South/Chaplin Estates. Crafted with Flair by Cosmopolitan Designs & Decor, Harmonizing Classic Charm with Modern Finesse. Rich Wood CrownMolding & Detailing, Bespoke Kitchen with Quartz Surfaces, Wolf & Sub-Zero Appliances. GleamingHardwood, Luxurious Italian & Spanish Tiles, Upscale European Vanities. Elegant Cobblestone DesignDrive & Thoughtful Lighting.Complete Basement with Sep.Entry. **** EXTRAS **** Backing To 9-Km Beltline Trail,Walking Dist.To Lrt,Ttc,Elite Public & Private Schools,High-EndShopping & Dining. Prem Appliances,Gas Fireplace,Window Coverings,Lightings,Smart Features,SecurityCameras,See The Feature Sheet For Highlights. (id:41954)
Open House
This property has open houses!
2:00 pm
Ends at:4:00 pm
2:00 pm
Ends at:4:00 pm
Property Details
| MLS® Number | C8390034 |
| Property Type | Single Family |
| Community Name | Forest Hill South |
| Amenities Near By | Park, Public Transit, Schools |
| Features | Wooded Area, Ravine |
| Parking Space Total | 4 |
| View Type | View |
Building
| Bathroom Total | 4 |
| Bedrooms Above Ground | 3 |
| Bedrooms Below Ground | 2 |
| Bedrooms Total | 5 |
| Basement Development | Finished |
| Basement Features | Separate Entrance |
| Basement Type | N/a (finished) |
| Construction Style Attachment | Detached |
| Cooling Type | Central Air Conditioning |
| Exterior Finish | Brick, Stone |
| Fireplace Present | Yes |
| Flooring Type | Hardwood |
| Half Bath Total | 1 |
| Heating Fuel | Natural Gas |
| Heating Type | Forced Air |
| Stories Total | 2 |
| Type | House |
| Utility Water | Municipal Water |
Parking
| Detached Garage |
Land
| Acreage | No |
| Land Amenities | Park, Public Transit, Schools |
| Sewer | Sanitary Sewer |
| Size Depth | 115 Ft |
| Size Frontage | 30 Ft |
| Size Irregular | 30 X 115.5 Ft |
| Size Total Text | 30 X 115.5 Ft |
Rooms
| Level | Type | Length | Width | Dimensions |
|---|---|---|---|---|
| Second Level | Bathroom | Measurements not available | ||
| Second Level | Primary Bedroom | 4.67 m | 4.36 m | 4.67 m x 4.36 m |
| Second Level | Bedroom 2 | 3.9 m | 3.35 m | 3.9 m x 3.35 m |
| Second Level | Bedroom 3 | 3.9 m | 2.81 m | 3.9 m x 2.81 m |
| Lower Level | Bedroom | 3.47 m | 2.9 m | 3.47 m x 2.9 m |
| Lower Level | Bedroom | 4.45 m | 2.5 m | 4.45 m x 2.5 m |
| Lower Level | Recreational, Games Room | 8.2 m | 5.15 m | 8.2 m x 5.15 m |
| Lower Level | Kitchen | 5.58 m | 1 m | 5.58 m x 1 m |
| Main Level | Living Room | 6.3 m | 4.23 m | 6.3 m x 4.23 m |
| Main Level | Dining Room | 4.49 m | 4.1 m | 4.49 m x 4.1 m |
| Main Level | Kitchen | 4.52 m | 2.74 m | 4.52 m x 2.74 m |
| Main Level | Office | 4.54 m | 2.84 m | 4.54 m x 2.84 m |
https://www.realtor.ca/real-estate/26968249/293-chaplin-crescent-toronto-c03-forest-hill-south
Interested?
Contact us for more information


































