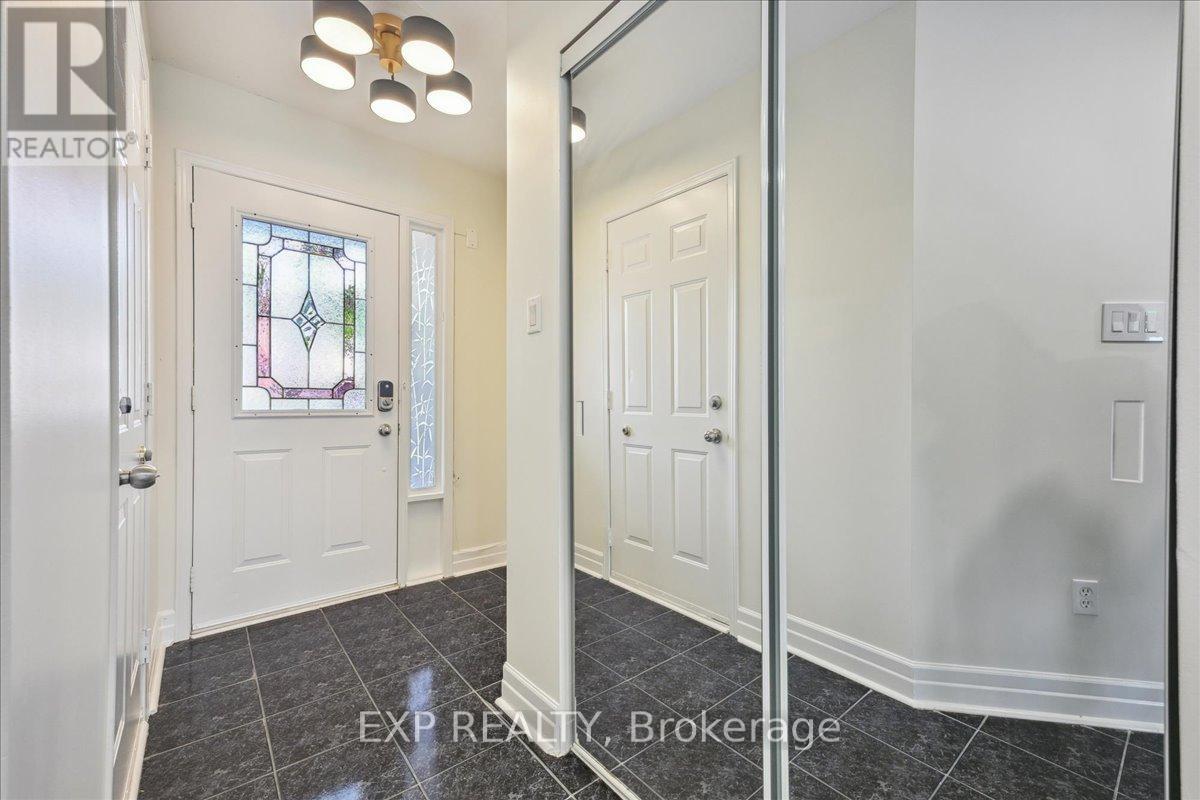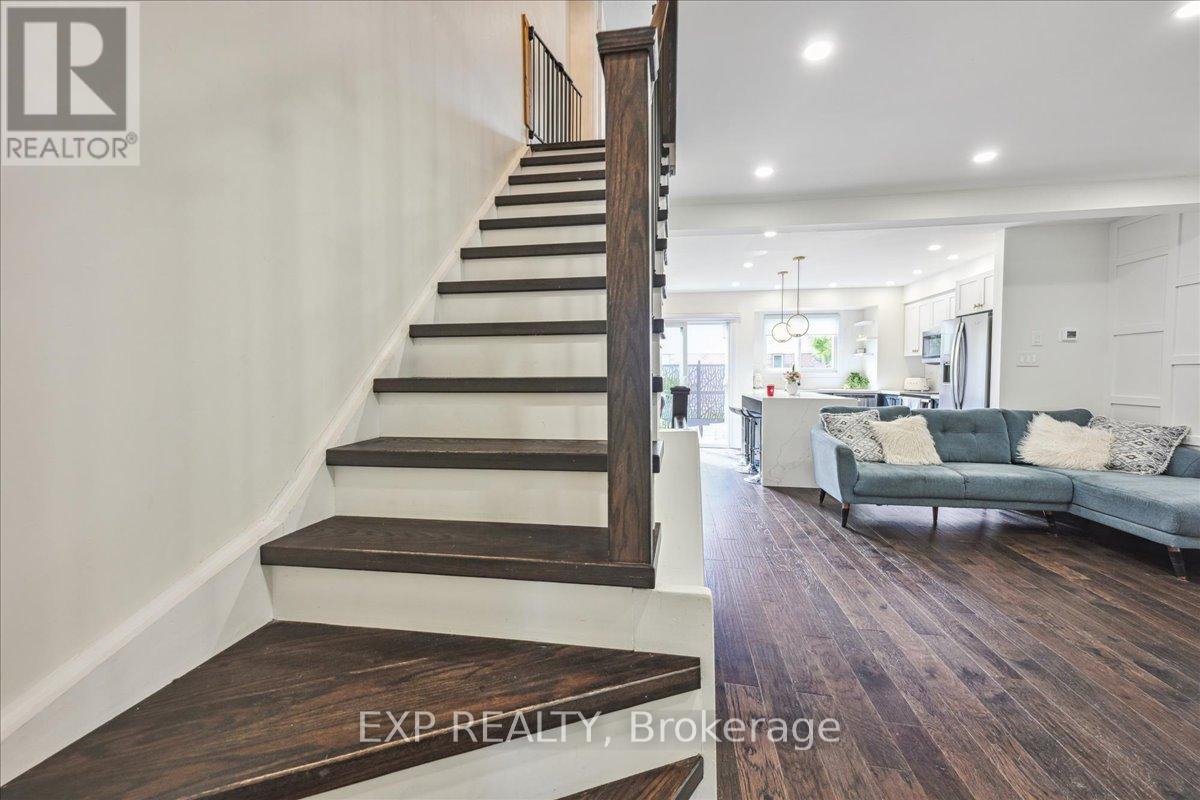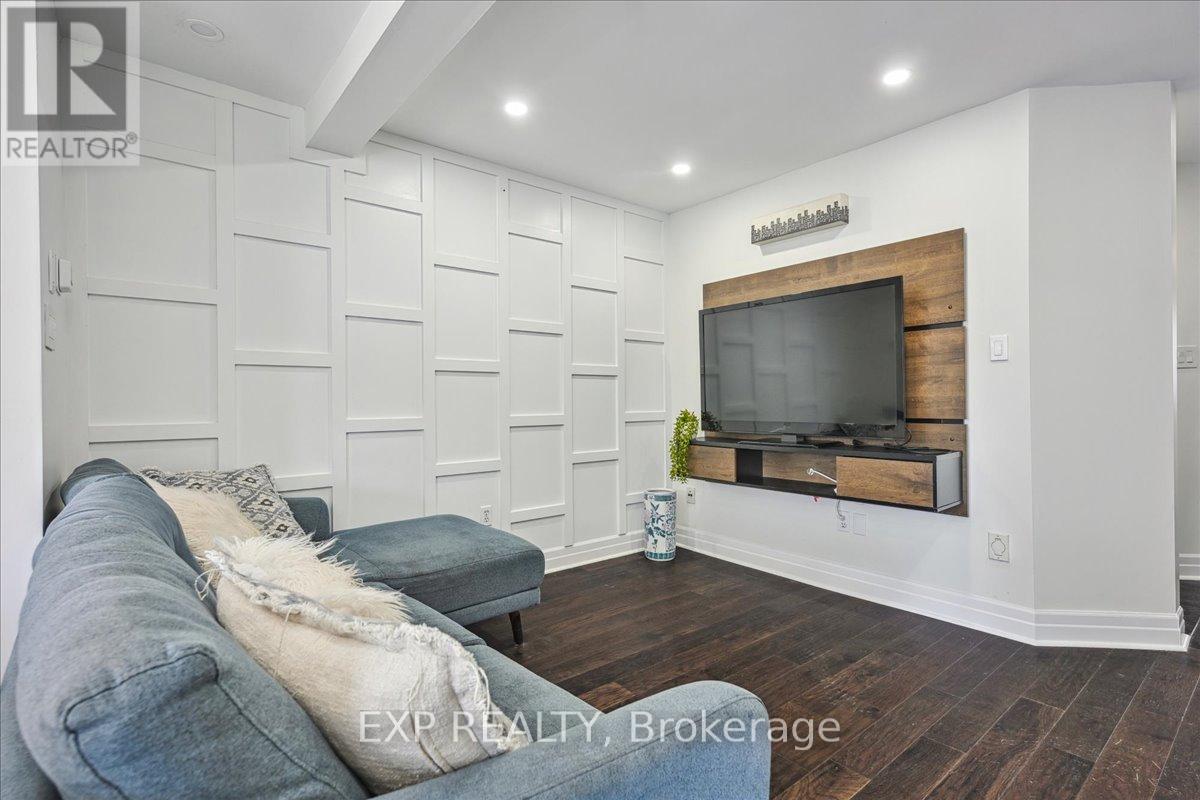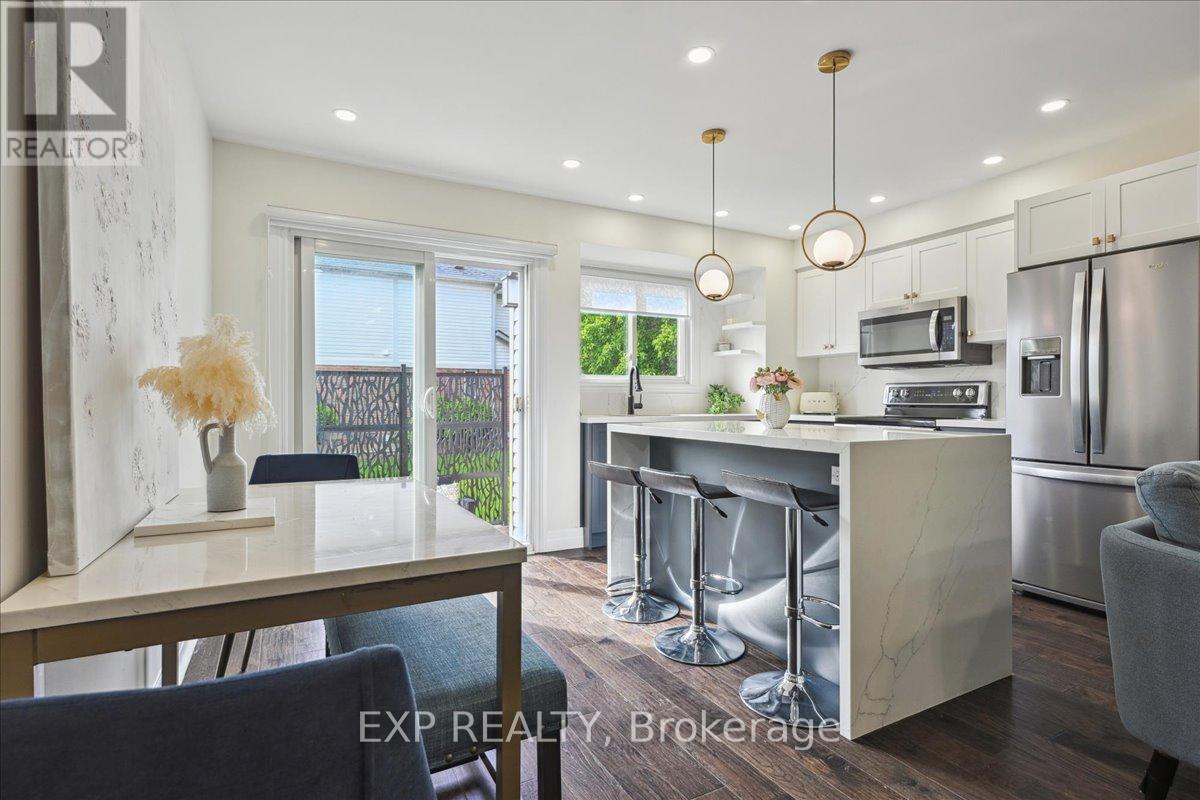2920 Headon Forest Drive S Burlington (Headon), Ontario L7M 4H1
$899,000Maintenance, Common Area Maintenance
$266.46 Monthly
Maintenance, Common Area Maintenance
$266.46 MonthlyStylish Smart home Townhouse is Professionally renovated & decorated located in the Desirable Headon Forest area. This chic townhome with yard, and greenspace beyond yard, offers 3 beds, 2.5baths, with upscale finishes, & fully updated modern designs from Smart switches, Accent & panelled walls, Potlights, & high end hardwood flooring throughout and new light fixtures. Modern Open concept main floor includes Great room, new quartz kitchen with a quartz double waterfall island, and 2pendant lighting, quartz counters, with matching quartz backsplashes, plus stainless steel appliances and bronze Faucet, opens to Dining Rm W/O To Yard, &greenspace beyond, plus a 2pc powder rm on main level beside the inside entrance to single car garage. Hardwood staircase leads you to the second level, which includes 3 bdrms: the master bdrm has a walk-in closet, and shares a luxurious 4-piece family bathroom, plus a spacious linen hallway closet. The Finished basement level includes another familyroom, 3 ample storage areas, one with built-in wide shelving, a laundry Rm and 3 pc modern bathroom with glass enclosure shower. Very Close by to public transit, Millcroft Golf Club, good schools, library, rec.Center, parks & trails, all shopping and major highways. (id:41954)
Open House
This property has open houses!
2:00 pm
Ends at:4:00 pm
Property Details
| MLS® Number | W12182990 |
| Property Type | Single Family |
| Community Name | Headon |
| Community Features | Pet Restrictions |
| Equipment Type | Water Heater |
| Features | Flat Site, Carpet Free |
| Parking Space Total | 2 |
| Rental Equipment Type | Water Heater |
| Structure | Porch |
Building
| Bathroom Total | 3 |
| Bedrooms Above Ground | 3 |
| Bedrooms Total | 3 |
| Age | 31 To 50 Years |
| Appliances | Water Heater, Water Meter, Dishwasher, Microwave, Oven, Stove, Refrigerator |
| Basement Development | Finished |
| Basement Type | Full (finished) |
| Cooling Type | Central Air Conditioning |
| Exterior Finish | Brick |
| Fire Protection | Smoke Detectors |
| Foundation Type | Poured Concrete |
| Half Bath Total | 1 |
| Heating Fuel | Natural Gas |
| Heating Type | Forced Air |
| Stories Total | 2 |
| Size Interior | 1200 - 1399 Sqft |
| Type | Row / Townhouse |
Parking
| Garage |
Land
| Acreage | No |
| Landscape Features | Landscaped |
| Zoning Description | Rh2-154 |
Rooms
| Level | Type | Length | Width | Dimensions |
|---|---|---|---|---|
| Second Level | Bedroom | 4.65 m | 3.94 m | 4.65 m x 3.94 m |
| Second Level | Bedroom 2 | 2.77 m | 3.76 m | 2.77 m x 3.76 m |
| Third Level | Bedroom 3 | 2.39 m | 3.33 m | 2.39 m x 3.33 m |
| Basement | Family Room | 4.42 m | 2.18 m | 4.42 m x 2.18 m |
| Main Level | Foyer | 1.6 m | 1.22 m | 1.6 m x 1.22 m |
| Main Level | Living Room | 3.56 m | 3.28 m | 3.56 m x 3.28 m |
| Main Level | Kitchen | 4.6 m | 3.28 m | 4.6 m x 3.28 m |
https://www.realtor.ca/real-estate/28388157/2920-headon-forest-drive-s-burlington-headon-headon
Interested?
Contact us for more information



























