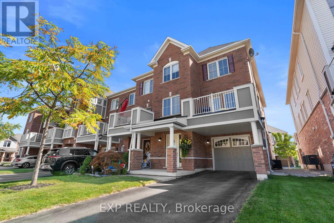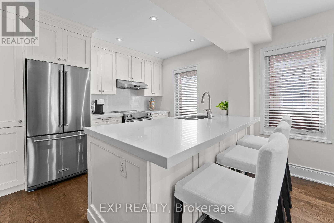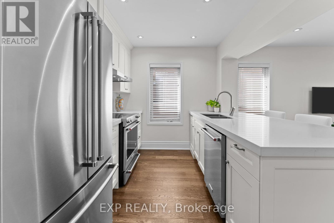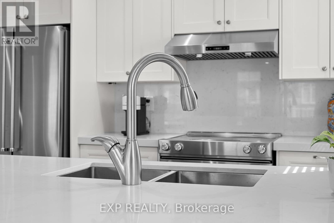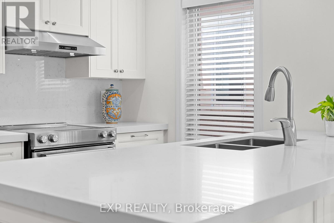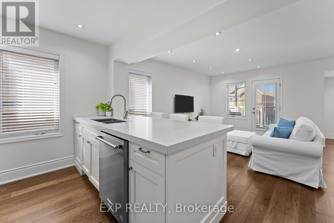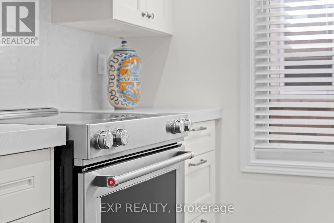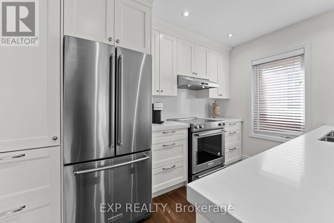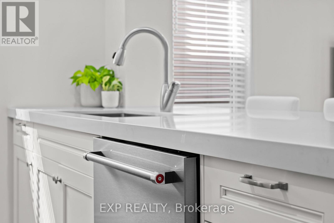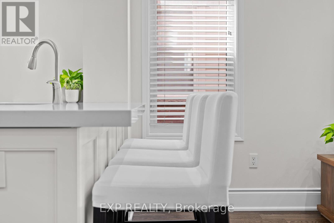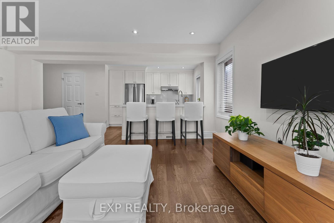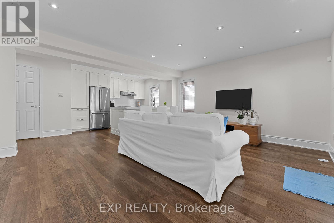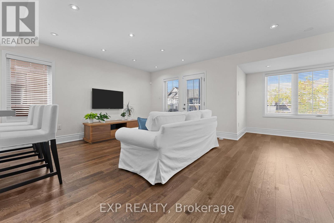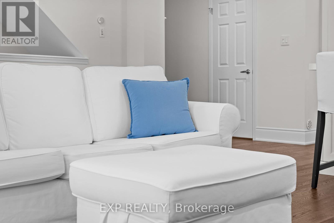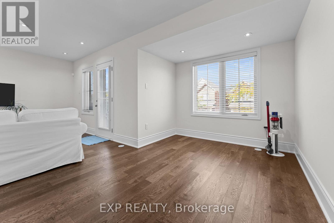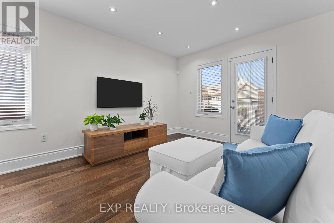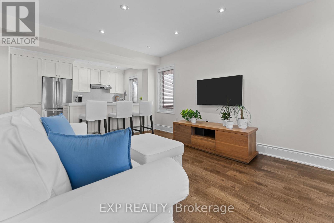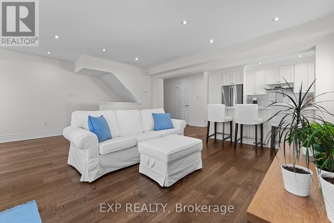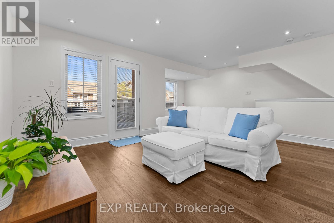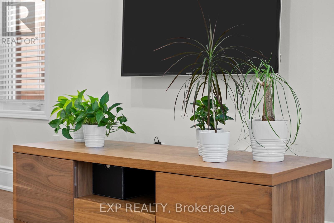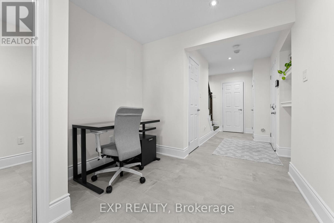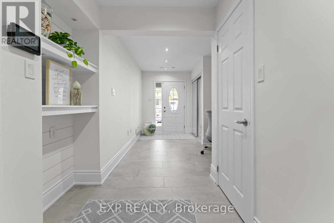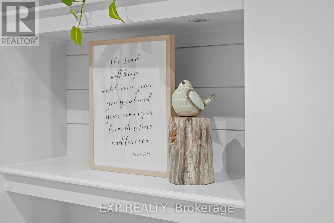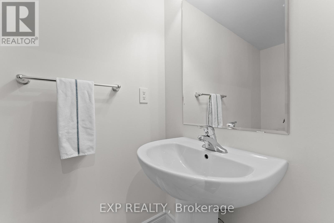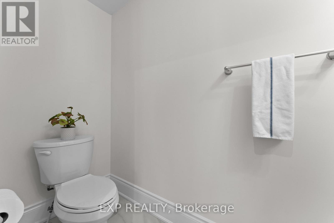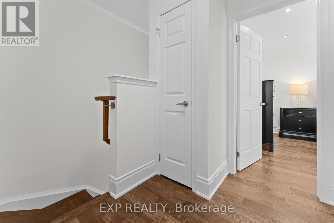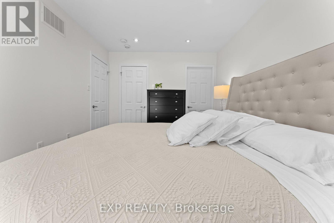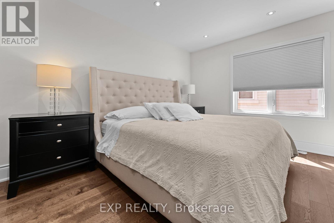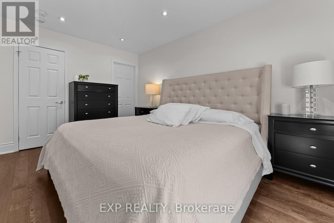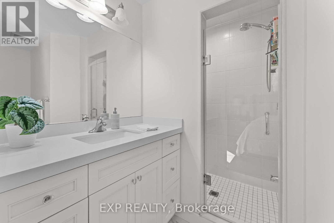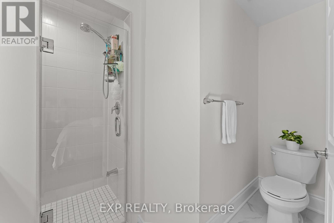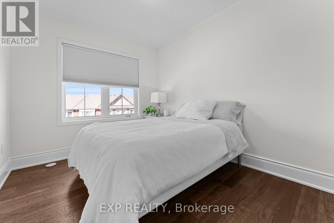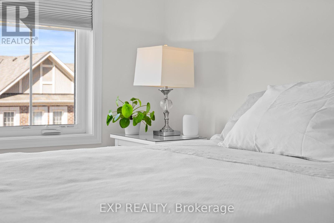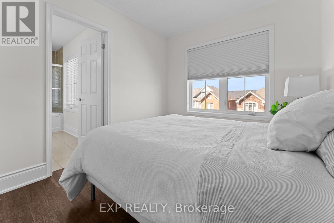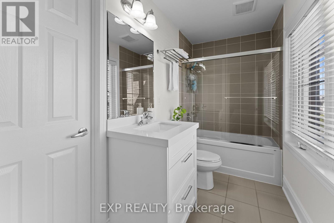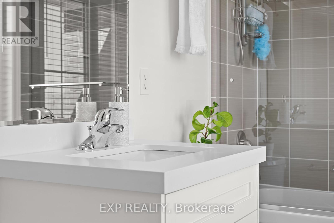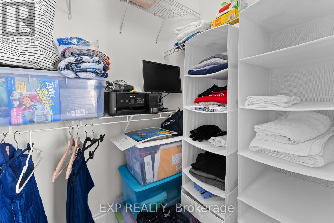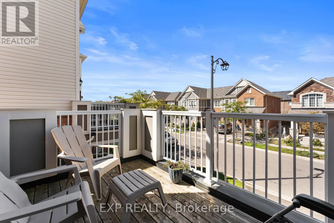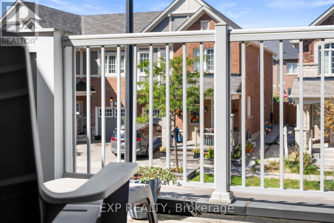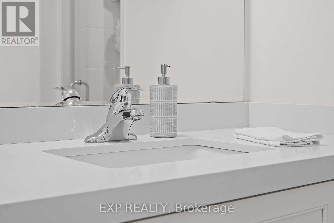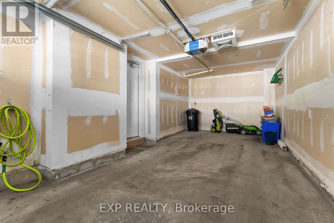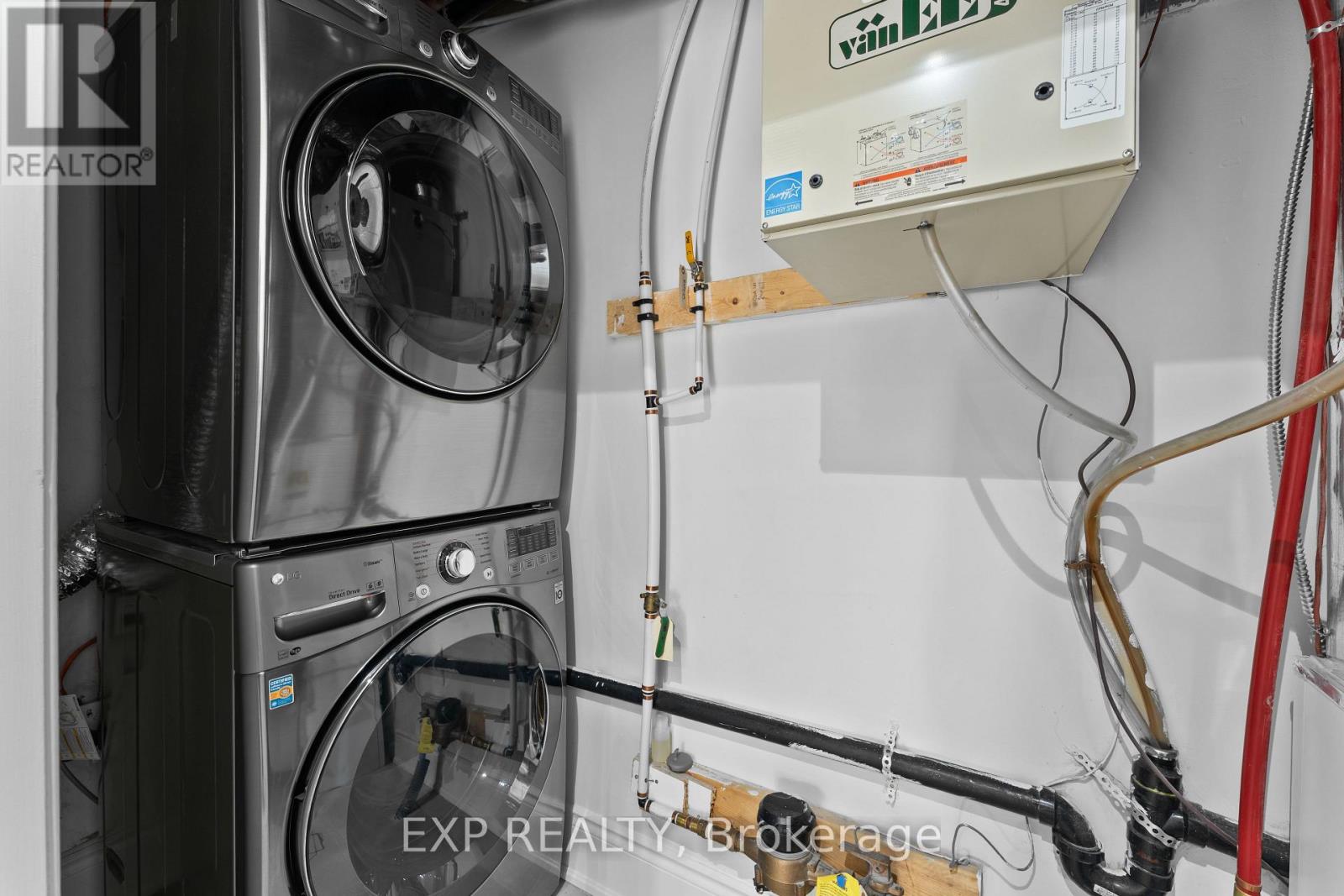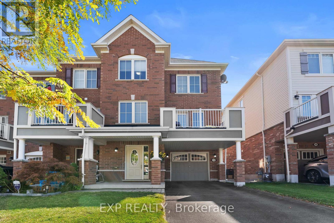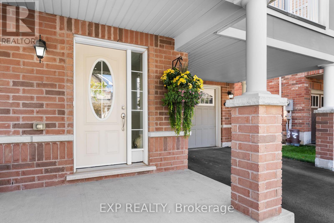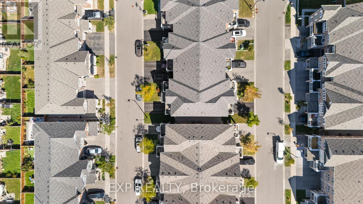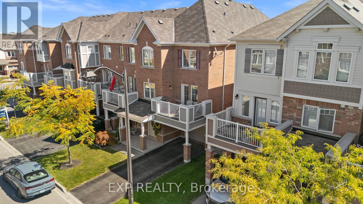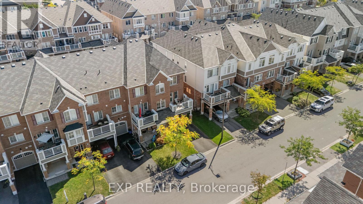2 Bedroom
3 Bathroom
1100 - 1500 sqft
Fireplace
Central Air Conditioning
Forced Air
$769,988
An exceptional opportunity awaits in the desirable Ford neighbourhood with this beautifully appointed end-unit townhome, offering timeless style and modern convenience with no POTL or condo fees. Perfectly situated within walking distance of schools, parks, and everyday amenities, this residence also benefits from no sidewalk and parking for three vehicles, including interior garage access. The interior has been freshly painted and finished with engineered hardwood flooring throughout, creating a seamless flow from room to room. On the ground level, a thoughtfully designed office nook provides a private workspace, while pot lights and elegant fixtures illuminate the home with a warm, welcoming ambiance. At the heart of the home is a custom-crafted wood kitchen, elevated by quartz countertops and a matching quartz backsplash. Designed with both beauty and function in mind, the kitchen features a breakfast bar, high-end KitchenAid appliances, and extra island storage. Step directly onto the private balcony and enjoy a quiet morning coffee or a relaxing evening retreat. The open-concept living and dining areas are enhanced by a soft, neutral palette, offering an inviting space for both everyday living and entertaining. Upstairs, the accommodations are equally impressive with generously sized bedrooms, including a primary suite with a walk-in closet. With a welcoming covered front porch, tasteful upgrades throughout, and a layout designed for modern living, this residence is a rare offering that seamlessly combines elegance, comfort, and practicality. (id:41954)
Property Details
|
MLS® Number
|
W12431530 |
|
Property Type
|
Single Family |
|
Community Name
|
1032 - FO Ford |
|
Parking Space Total
|
3 |
Building
|
Bathroom Total
|
3 |
|
Bedrooms Above Ground
|
2 |
|
Bedrooms Total
|
2 |
|
Age
|
0 To 5 Years |
|
Appliances
|
Water Heater - Tankless |
|
Construction Style Attachment
|
Attached |
|
Cooling Type
|
Central Air Conditioning |
|
Exterior Finish
|
Brick |
|
Fireplace Present
|
Yes |
|
Flooring Type
|
Laminate, Hardwood |
|
Foundation Type
|
Concrete |
|
Half Bath Total
|
1 |
|
Heating Fuel
|
Natural Gas |
|
Heating Type
|
Forced Air |
|
Stories Total
|
3 |
|
Size Interior
|
1100 - 1500 Sqft |
|
Type
|
Row / Townhouse |
|
Utility Water
|
Municipal Water |
Parking
Land
|
Acreage
|
No |
|
Sewer
|
Sanitary Sewer |
|
Size Depth
|
44 Ft ,6 In |
|
Size Frontage
|
26 Ft ,7 In |
|
Size Irregular
|
26.6 X 44.5 Ft |
|
Size Total Text
|
26.6 X 44.5 Ft |
Rooms
| Level |
Type |
Length |
Width |
Dimensions |
|
Second Level |
Kitchen |
3.04 m |
2.74 m |
3.04 m x 2.74 m |
|
Second Level |
Great Room |
5.05 m |
4.35 m |
5.05 m x 4.35 m |
|
Second Level |
Dining Room |
2.68 m |
3.84 m |
2.68 m x 3.84 m |
|
Third Level |
Primary Bedroom |
4.29 m |
3.04 m |
4.29 m x 3.04 m |
|
Third Level |
Bedroom 2 |
2.68 m |
10.4 m |
2.68 m x 10.4 m |
|
Ground Level |
Den |
2.68 m |
1.88 m |
2.68 m x 1.88 m |
https://www.realtor.ca/real-estate/28923899/292-reis-place-milton-fo-ford-1032-fo-ford
