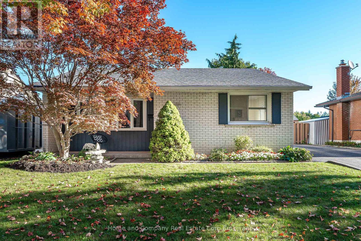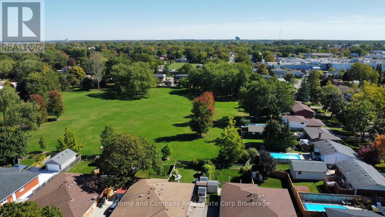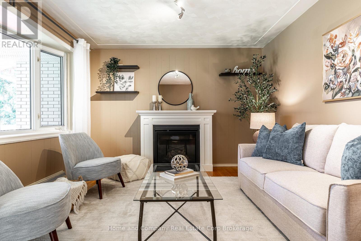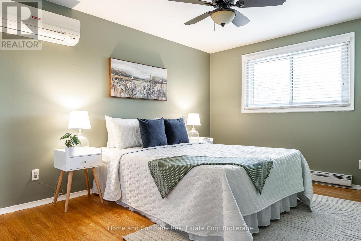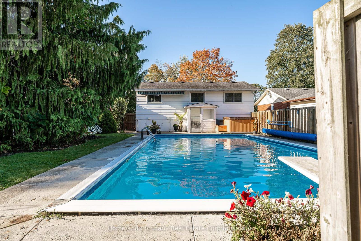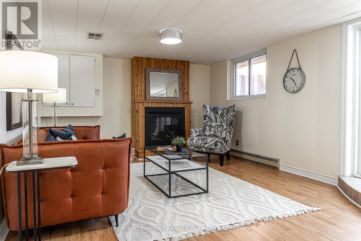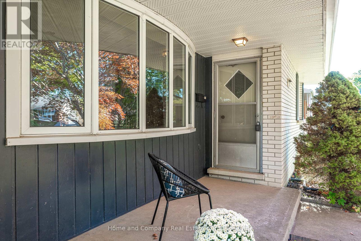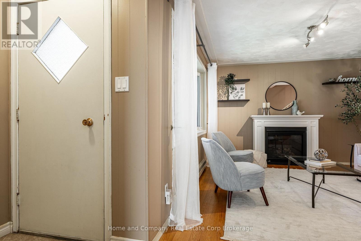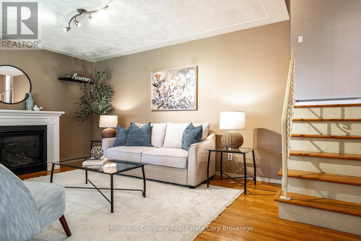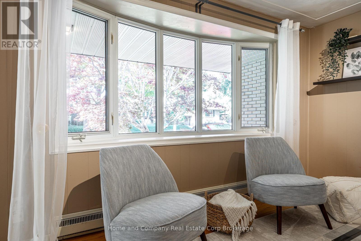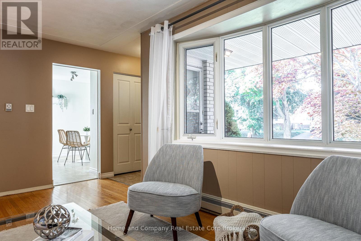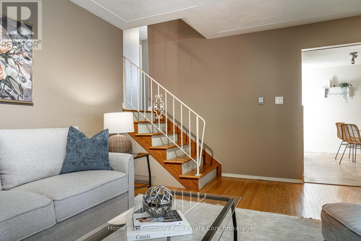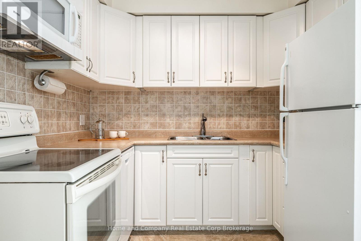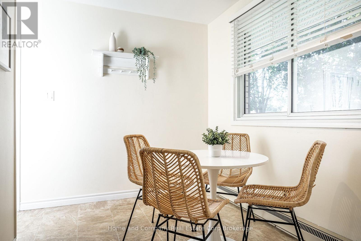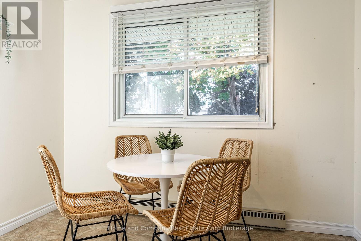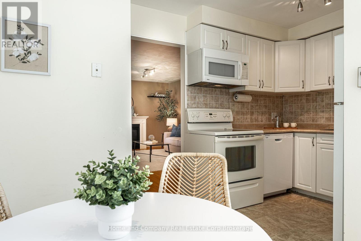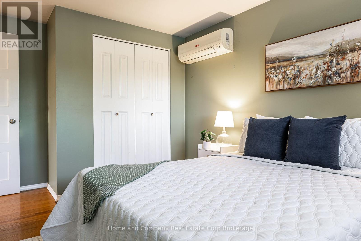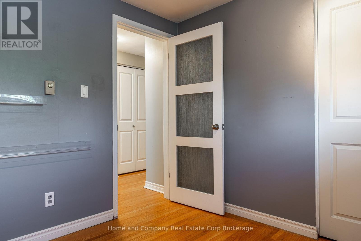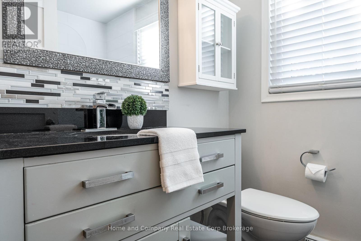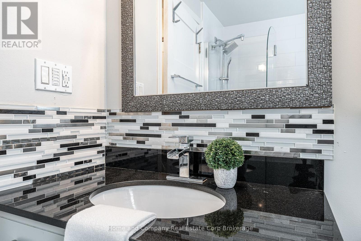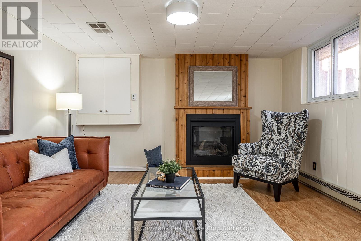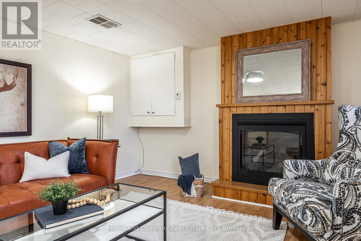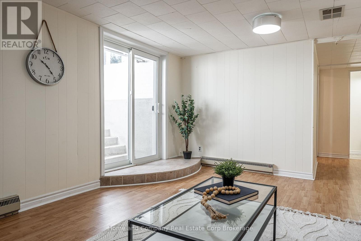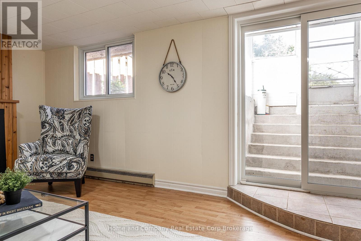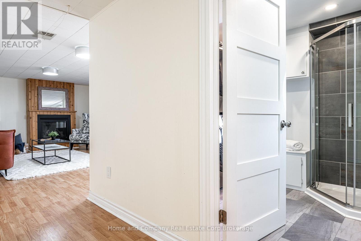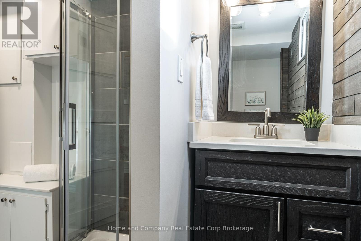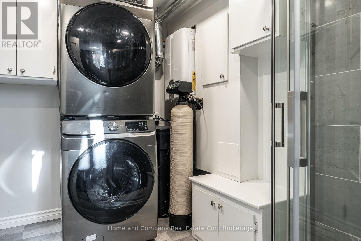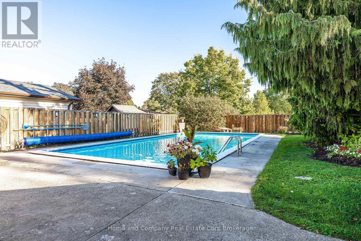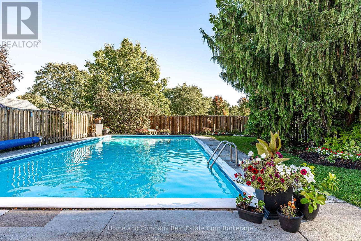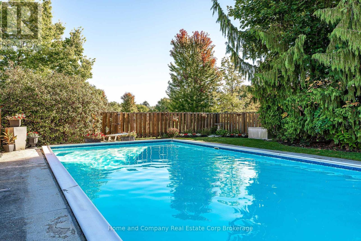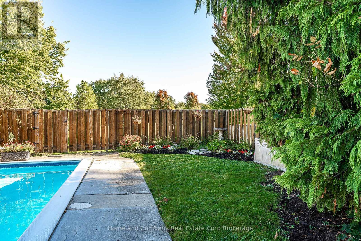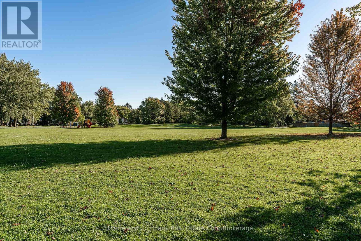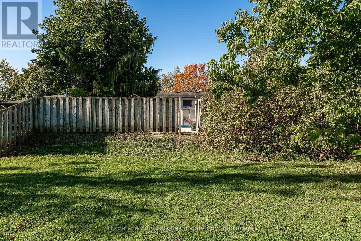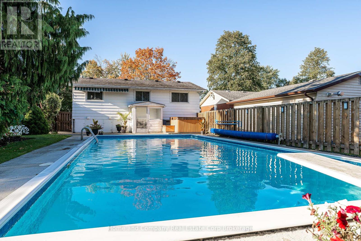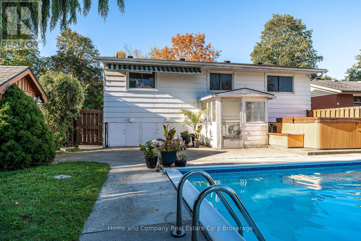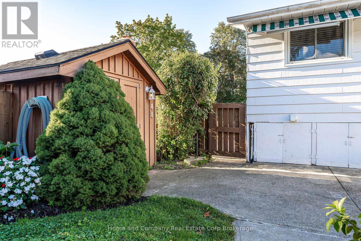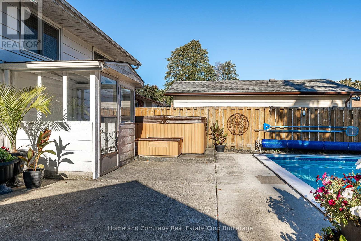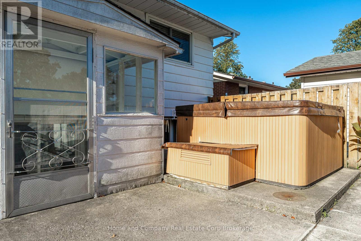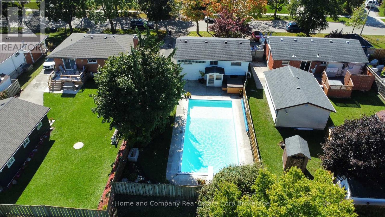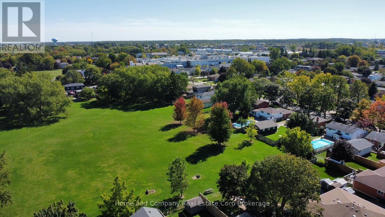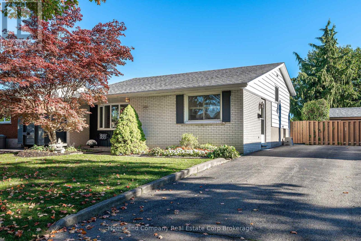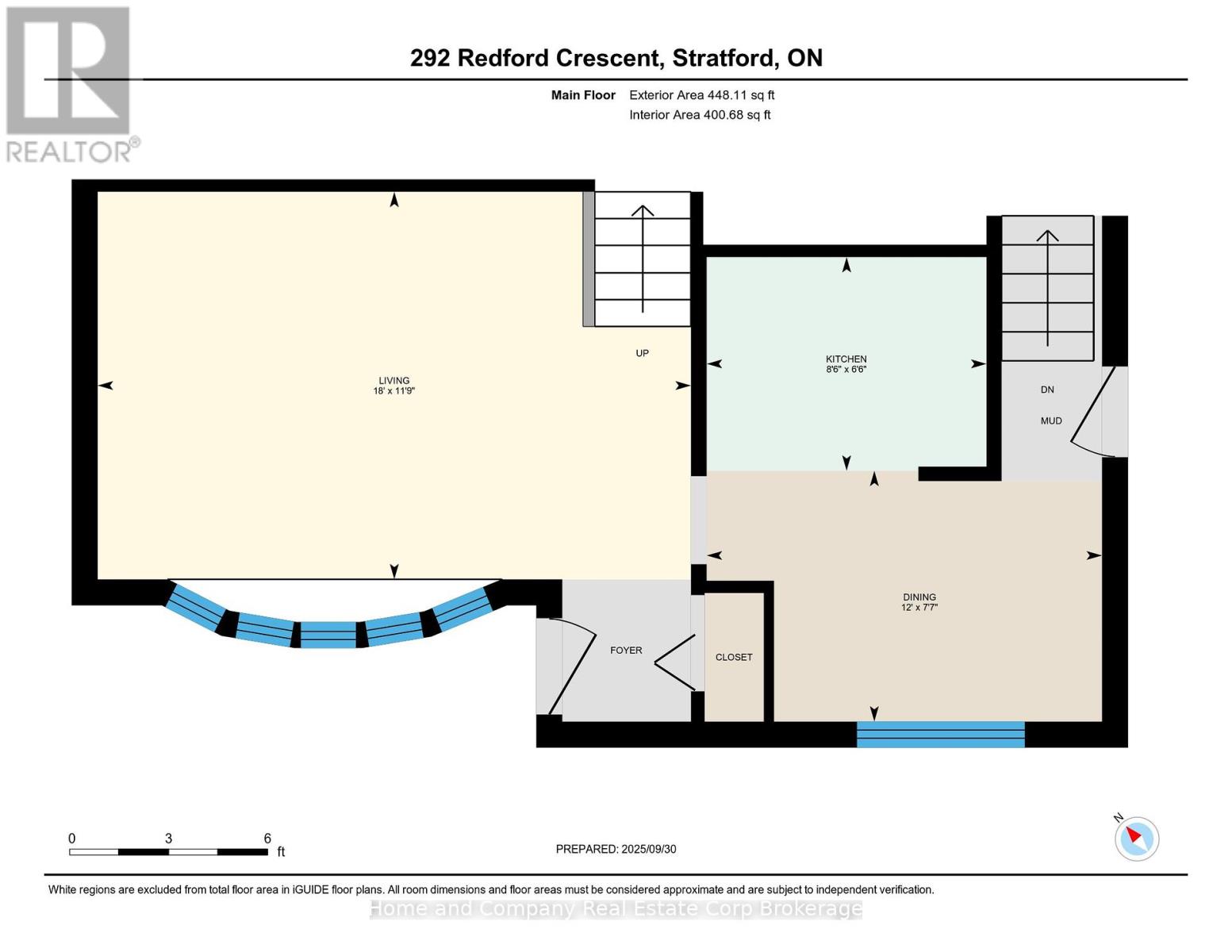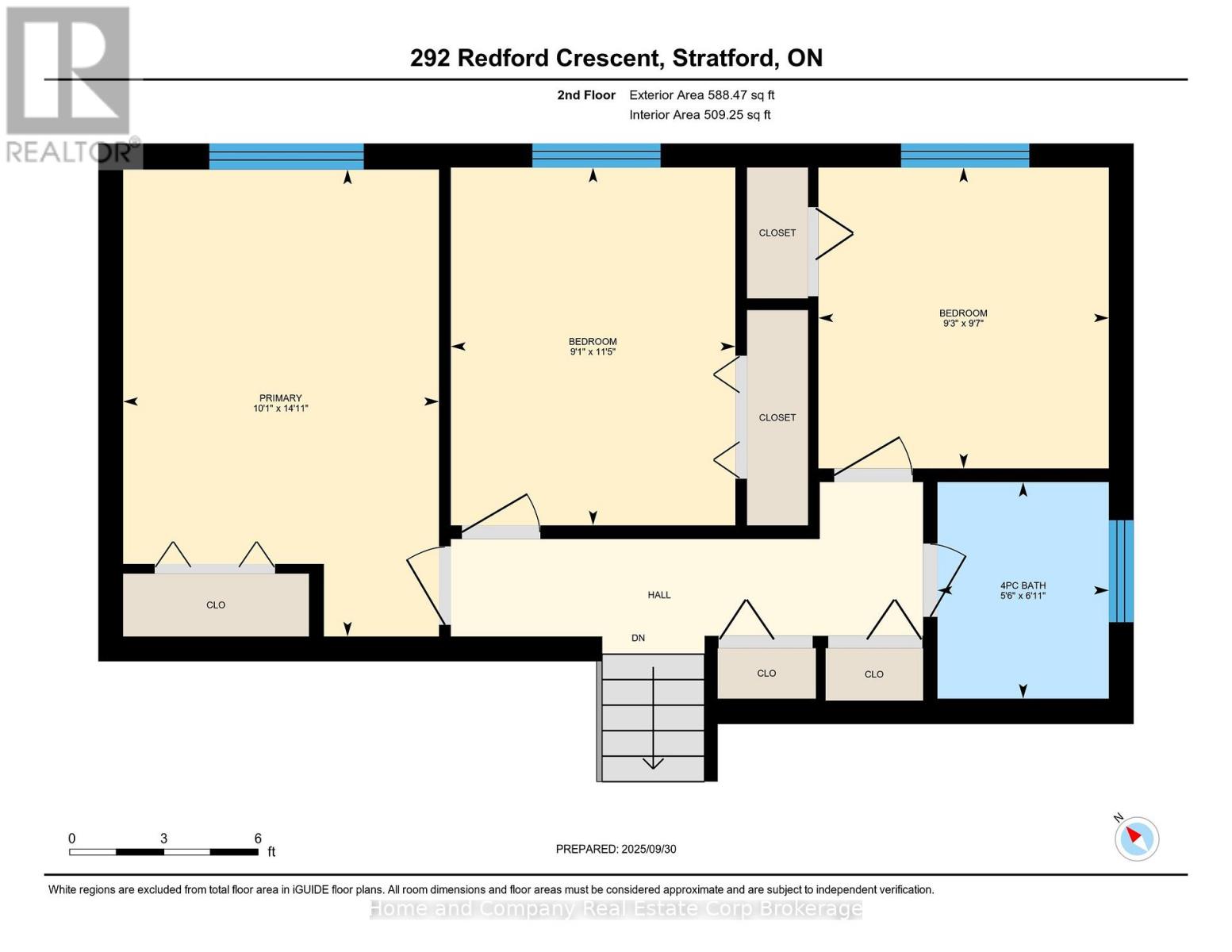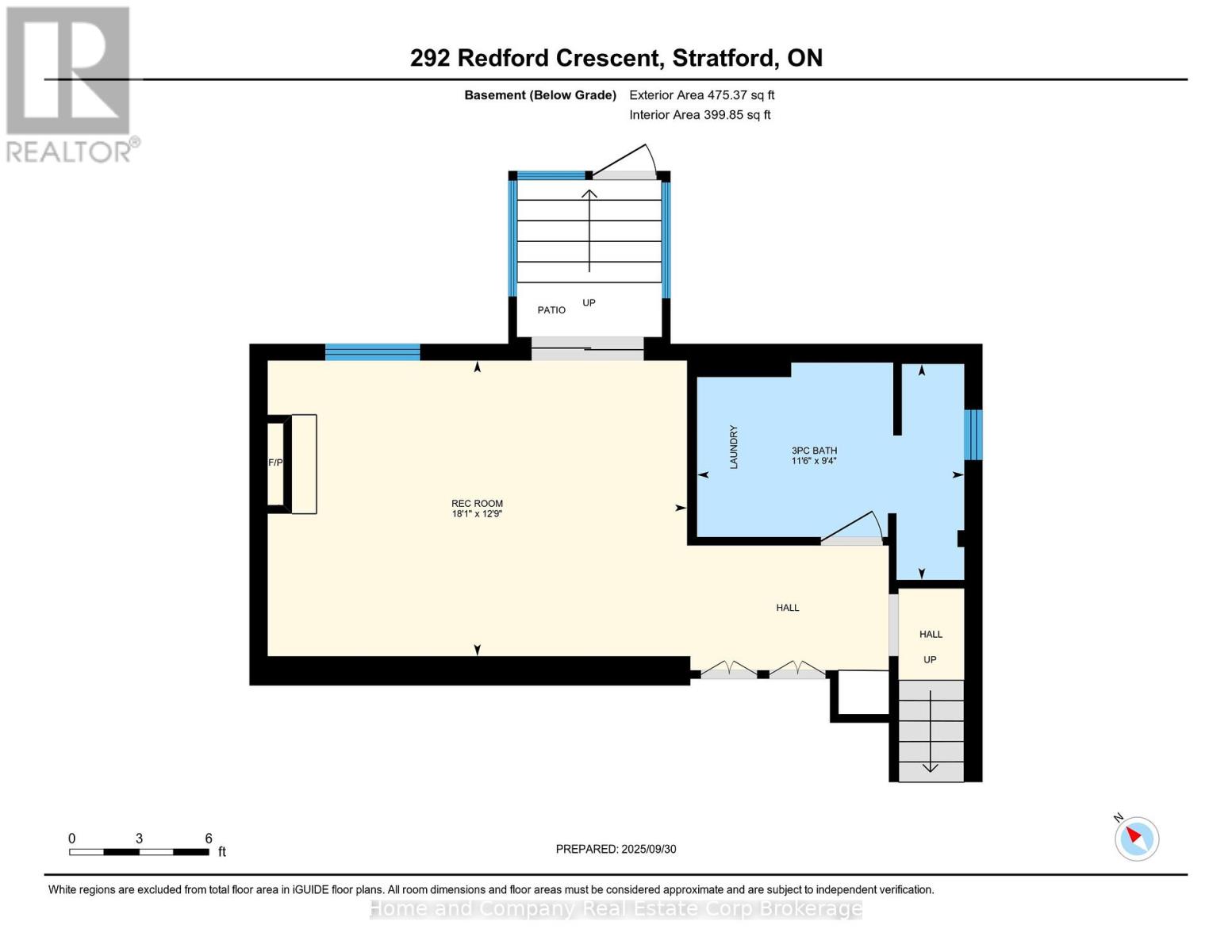292 Redford Crescent Stratford, Ontario N5A 1P5
$589,900
Welcome to 292 Redford Crescent, Stratford, located in family friendly Hamlet Ward and featuring an incredible outdoor oasis. Backing onto one of Stratford's best kept secrets, Redford Park, and close to wonderful schools and trails, this location is top notch! This 3 bedroom, 2 bathroom home features a functional layout, with living spaces located on the main floor, bedrooms and updated full bathroom on the upper level and handy, newly renovated 3-piece bathroom with laundry and a spacious recreation room on the lower level, with walk up to your incredible back yard. The rear yard is fully fenced, showcases beautiful gardens and a swimmer's dream--a 20' x 40' heated salt water pool. Spend your mornings, sipping coffee on your covered front porch, your afternoons swimming the day away and your evenings relaxing in your hot tub! For more information or to view this property for yourself, contact your REALTOR today! (id:41954)
Open House
This property has open houses!
1:00 pm
Ends at:2:30 pm
Property Details
| MLS® Number | X12436642 |
| Property Type | Single Family |
| Community Name | Stratford |
| Amenities Near By | Park, Public Transit, Hospital, Schools |
| Features | Backs On Greenbelt, Carpet Free |
| Parking Space Total | 5 |
| Pool Features | Salt Water Pool |
| Pool Type | Inground Pool |
| Structure | Shed |
Building
| Bathroom Total | 2 |
| Bedrooms Above Ground | 3 |
| Bedrooms Total | 3 |
| Age | 51 To 99 Years |
| Amenities | Fireplace(s) |
| Appliances | Hot Tub, Water Heater, Blinds, Dishwasher, Dryer, Microwave, Stove, Refrigerator |
| Basement Development | Finished |
| Basement Features | Walk Out |
| Basement Type | N/a (finished) |
| Construction Style Attachment | Detached |
| Construction Style Split Level | Backsplit |
| Cooling Type | Wall Unit |
| Exterior Finish | Brick, Hardboard |
| Fireplace Present | Yes |
| Fireplace Total | 2 |
| Foundation Type | Poured Concrete |
| Heating Type | Other |
| Size Interior | 700 - 1100 Sqft |
| Type | House |
| Utility Water | Municipal Water |
Parking
| No Garage |
Land
| Acreage | No |
| Fence Type | Fully Fenced |
| Land Amenities | Park, Public Transit, Hospital, Schools |
| Sewer | Sanitary Sewer |
| Size Depth | 130 Ft |
| Size Frontage | 53 Ft |
| Size Irregular | 53 X 130 Ft |
| Size Total Text | 53 X 130 Ft |
| Zoning Description | R2 |
Rooms
| Level | Type | Length | Width | Dimensions |
|---|---|---|---|---|
| Second Level | Primary Bedroom | 4.53 m | 3.07 m | 4.53 m x 3.07 m |
| Second Level | Bedroom 2 | 3.47 m | 2.76 m | 3.47 m x 2.76 m |
| Second Level | Bedroom 3 | 2.92 m | 2.82 m | 2.92 m x 2.82 m |
| Second Level | Bathroom | 2.1 m | 1.66 m | 2.1 m x 1.66 m |
| Lower Level | Recreational, Games Room | 5.51 m | 3.89 m | 5.51 m x 3.89 m |
| Lower Level | Bathroom | 3.51 m | 2.84 m | 3.51 m x 2.84 m |
| Main Level | Living Room | 5.48 m | 3.58 m | 5.48 m x 3.58 m |
| Main Level | Kitchen | 2.58 m | 1.98 m | 2.58 m x 1.98 m |
| Main Level | Dining Room | 3.65 m | 2.32 m | 3.65 m x 2.32 m |
https://www.realtor.ca/real-estate/28933375/292-redford-crescent-stratford-stratford
Interested?
Contact us for more information
