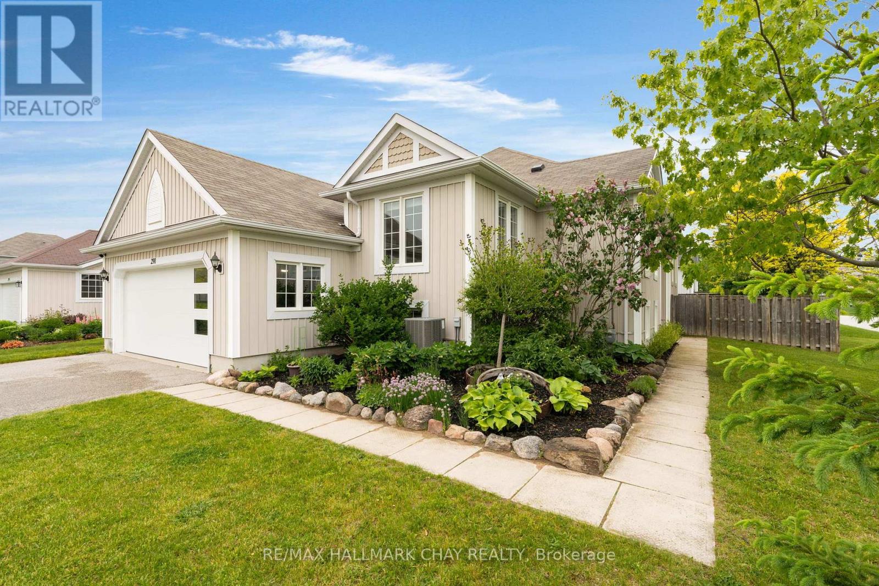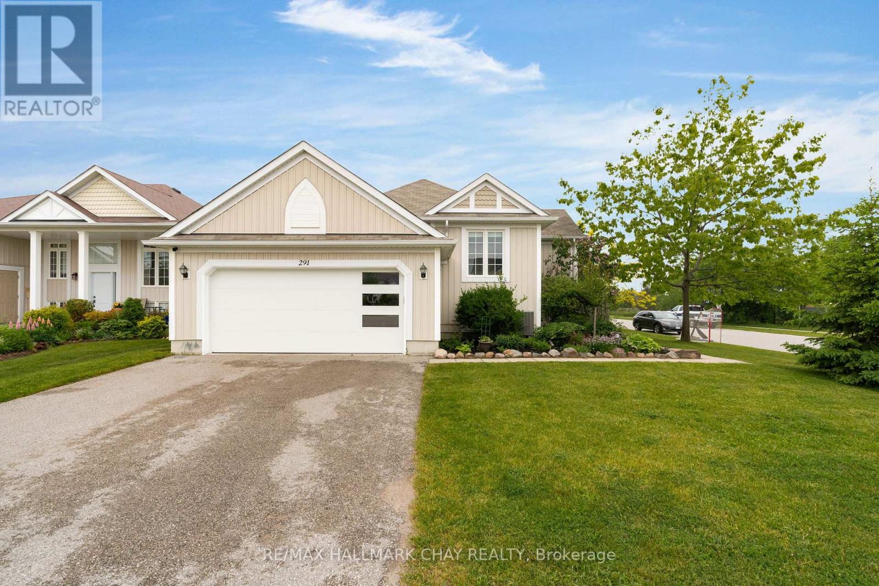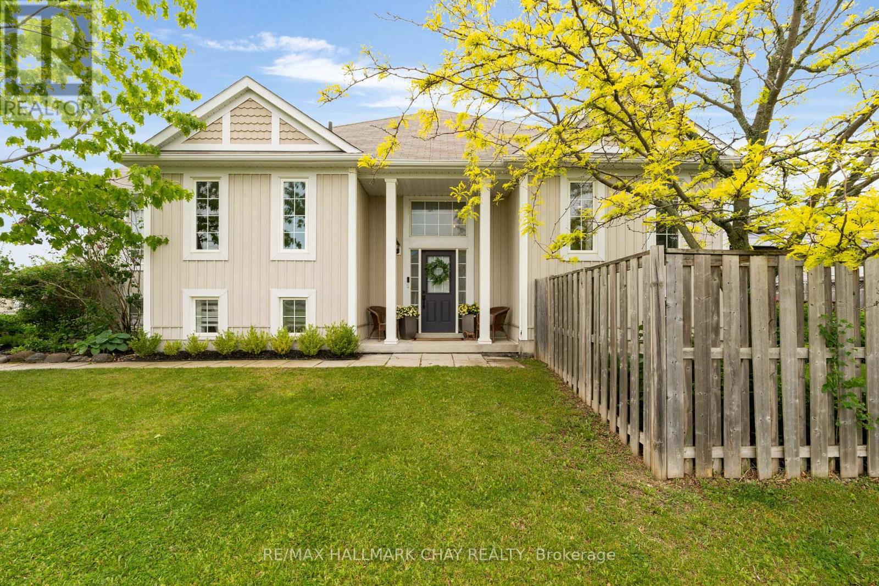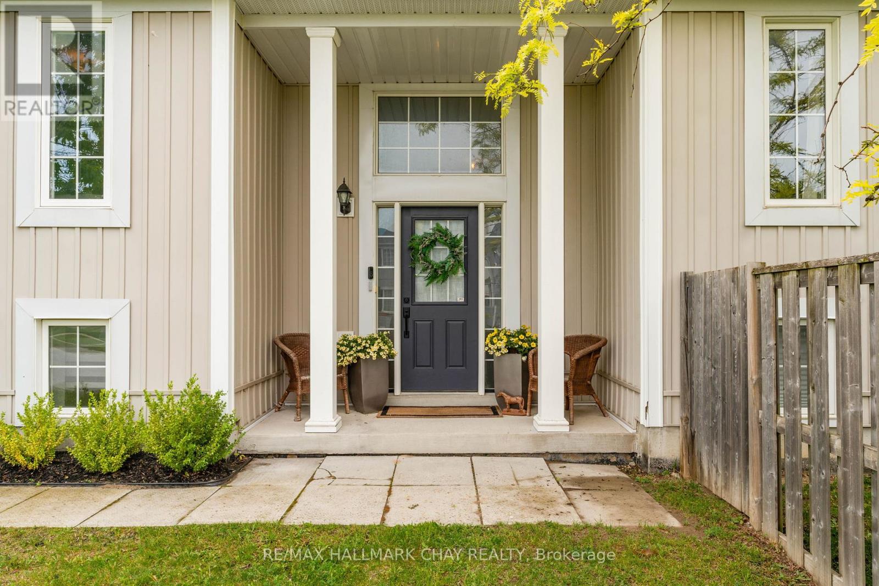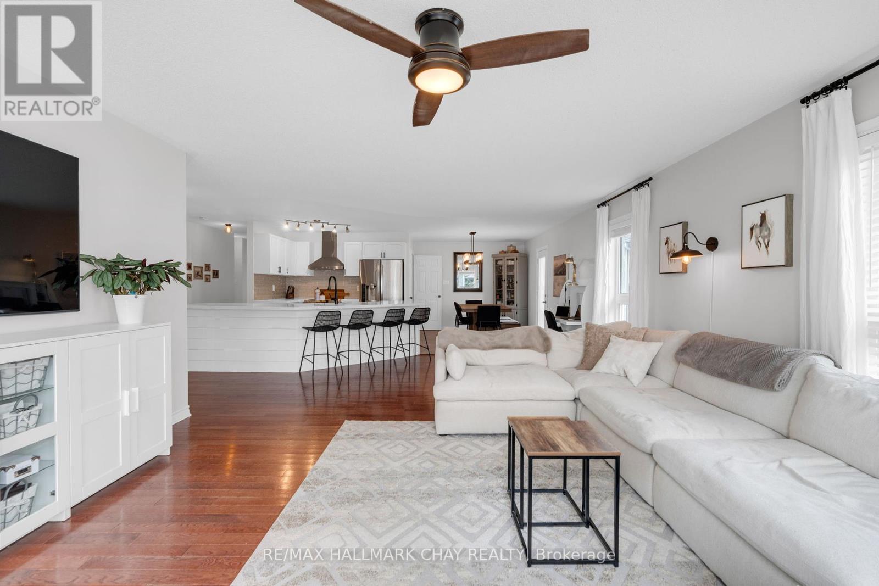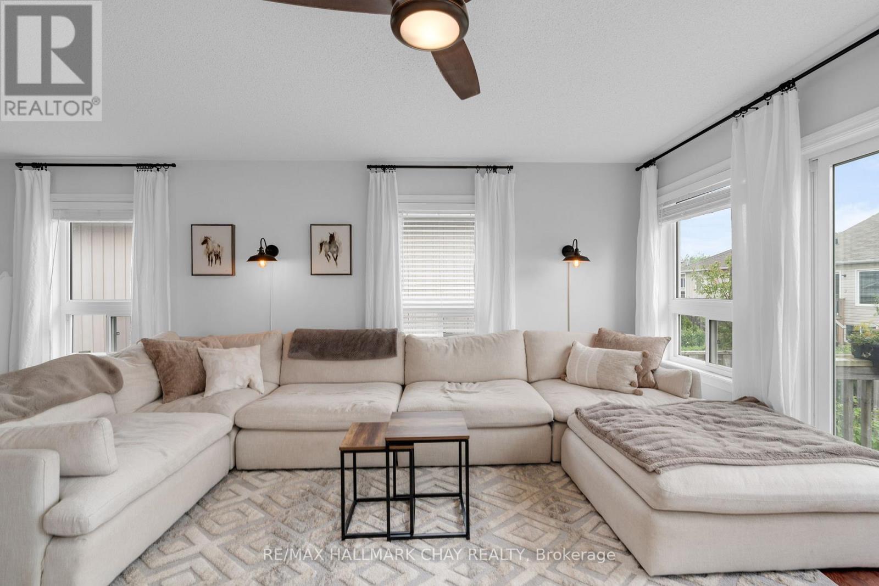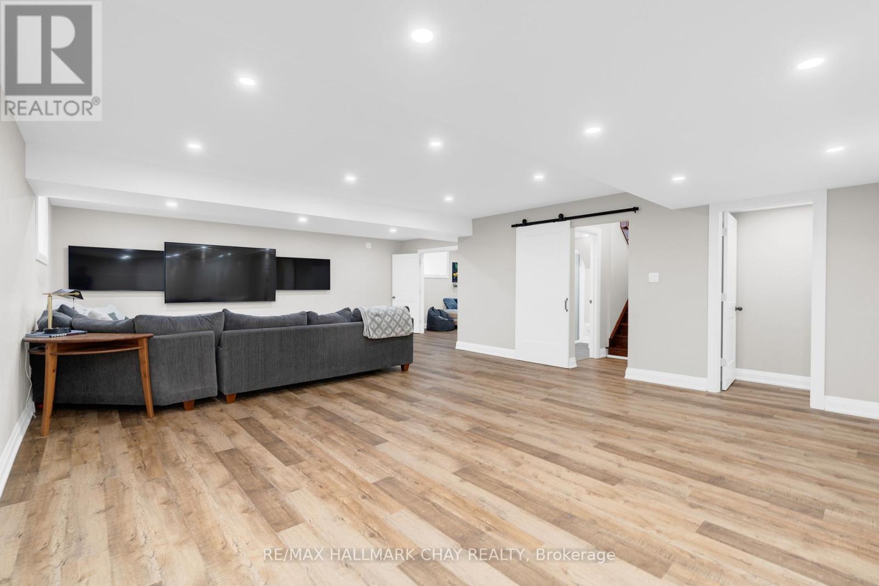5 Bedroom
3 Bathroom
1500 - 2000 sqft
Raised Bungalow
Central Air Conditioning
Forced Air
$810,000
Family-friendly 5-bedroom bungalow with room to grow! Welcome to this spacious, fully finished bungalow offering over 2700 sq ft of comfortable living space- perfect for family life. The open-concept main floor features a recently renovated kitchen with quartz countertops, stainless steel appliances, and a large island ideal for family meals and entertaining. The bright living room with hardwood floors flows out to a fully fenced backyard with a deck and hot tub - great for playtime and relaxing evenings. The main-floor primary bedroom includes a walk-in closet and a private 4-piece ensuite. With three bedrooms upstairs and two more in the bright, fully finished basement, plus a stylish bathroom and large rec room - theres space for everyone to spread out. The layout also offers great in-law potential for multi-generational living. A double car garage with inside entry to a handy mudroom completes the package. Move-in ready and made for family living! (id:41954)
Property Details
|
MLS® Number
|
S12203650 |
|
Property Type
|
Single Family |
|
Community Name
|
Stayner |
|
Amenities Near By
|
Park |
|
Community Features
|
Community Centre |
|
Parking Space Total
|
6 |
Building
|
Bathroom Total
|
3 |
|
Bedrooms Above Ground
|
3 |
|
Bedrooms Below Ground
|
2 |
|
Bedrooms Total
|
5 |
|
Age
|
6 To 15 Years |
|
Architectural Style
|
Raised Bungalow |
|
Basement Development
|
Finished |
|
Basement Type
|
Full (finished) |
|
Construction Style Attachment
|
Detached |
|
Cooling Type
|
Central Air Conditioning |
|
Exterior Finish
|
Vinyl Siding |
|
Flooring Type
|
Hardwood |
|
Foundation Type
|
Poured Concrete |
|
Heating Fuel
|
Natural Gas |
|
Heating Type
|
Forced Air |
|
Stories Total
|
1 |
|
Size Interior
|
1500 - 2000 Sqft |
|
Type
|
House |
|
Utility Water
|
Municipal Water |
Parking
Land
|
Acreage
|
No |
|
Fence Type
|
Fenced Yard |
|
Land Amenities
|
Park |
|
Sewer
|
Sanitary Sewer |
|
Size Depth
|
105 Ft |
|
Size Frontage
|
59 Ft |
|
Size Irregular
|
59 X 105 Ft |
|
Size Total Text
|
59 X 105 Ft|under 1/2 Acre |
|
Zoning Description
|
Rs3 |
Rooms
| Level |
Type |
Length |
Width |
Dimensions |
|
Basement |
Bedroom 5 |
4.7 m |
3.25 m |
4.7 m x 3.25 m |
|
Basement |
Recreational, Games Room |
5.59 m |
9.09 m |
5.59 m x 9.09 m |
|
Basement |
Bedroom 4 |
5.69 m |
5.66 m |
5.69 m x 5.66 m |
|
Main Level |
Kitchen |
3.15 m |
3.76 m |
3.15 m x 3.76 m |
|
Main Level |
Dining Room |
3.05 m |
3.96 m |
3.05 m x 3.96 m |
|
Main Level |
Living Room |
6.71 m |
4.57 m |
6.71 m x 4.57 m |
|
Main Level |
Primary Bedroom |
3.23 m |
4.6 m |
3.23 m x 4.6 m |
|
Main Level |
Bathroom |
2.34 m |
2.36 m |
2.34 m x 2.36 m |
|
Main Level |
Bedroom 2 |
2.95 m |
3.81 m |
2.95 m x 3.81 m |
|
Main Level |
Bedroom 3 |
3.43 m |
3.1 m |
3.43 m x 3.1 m |
|
Main Level |
Bathroom |
2.54 m |
1.52 m |
2.54 m x 1.52 m |
https://www.realtor.ca/real-estate/28432206/291-regina-street-clearview-stayner-stayner
