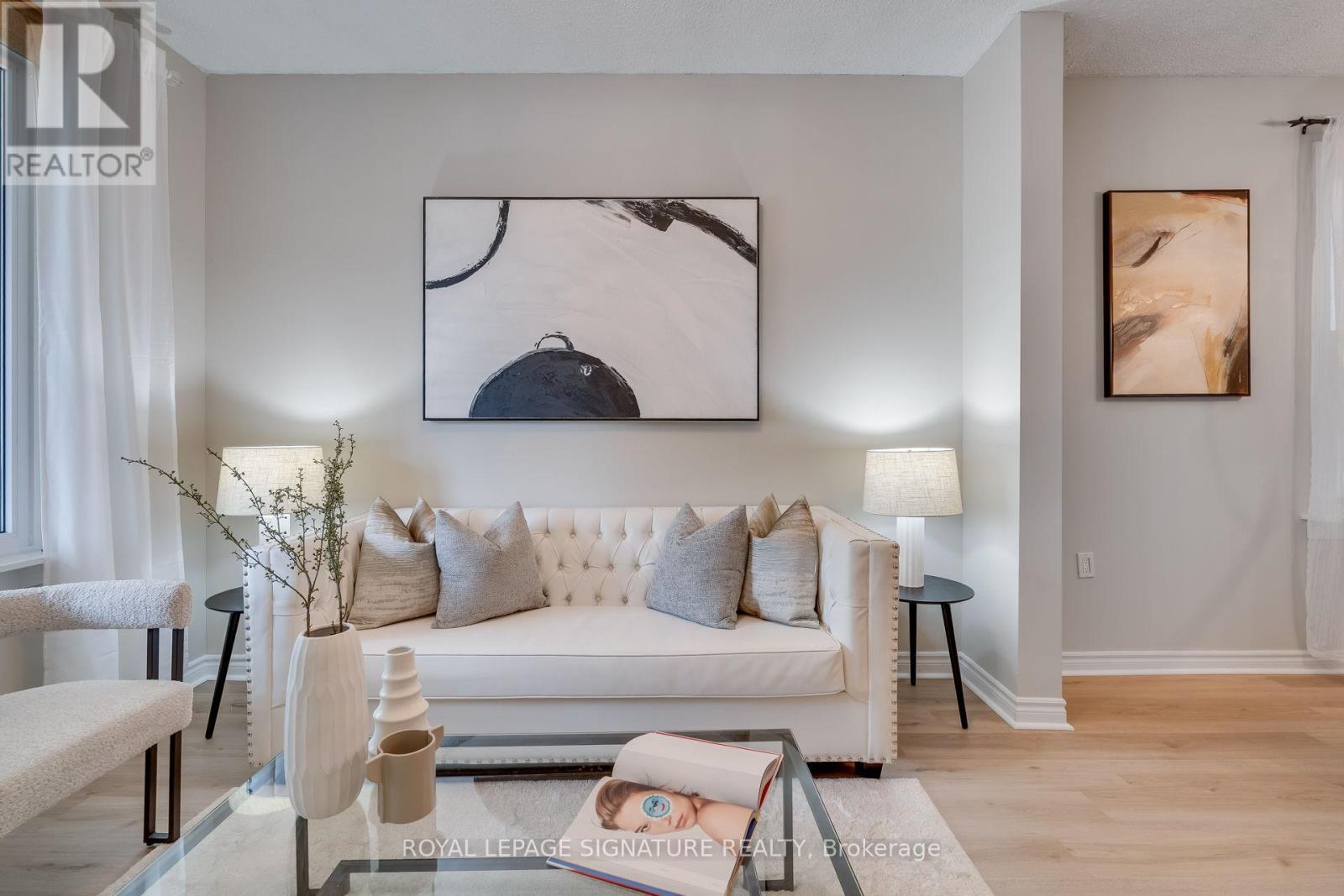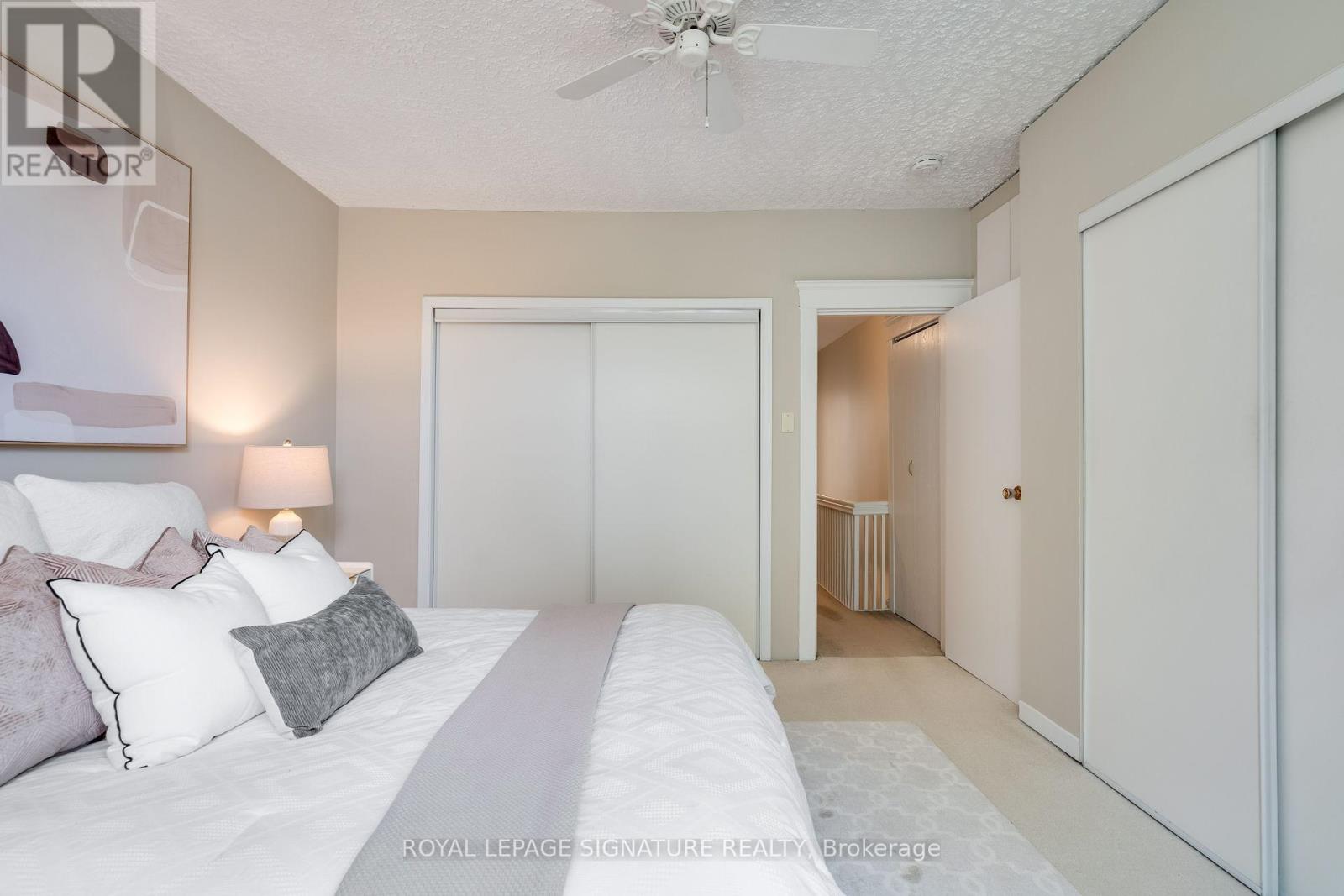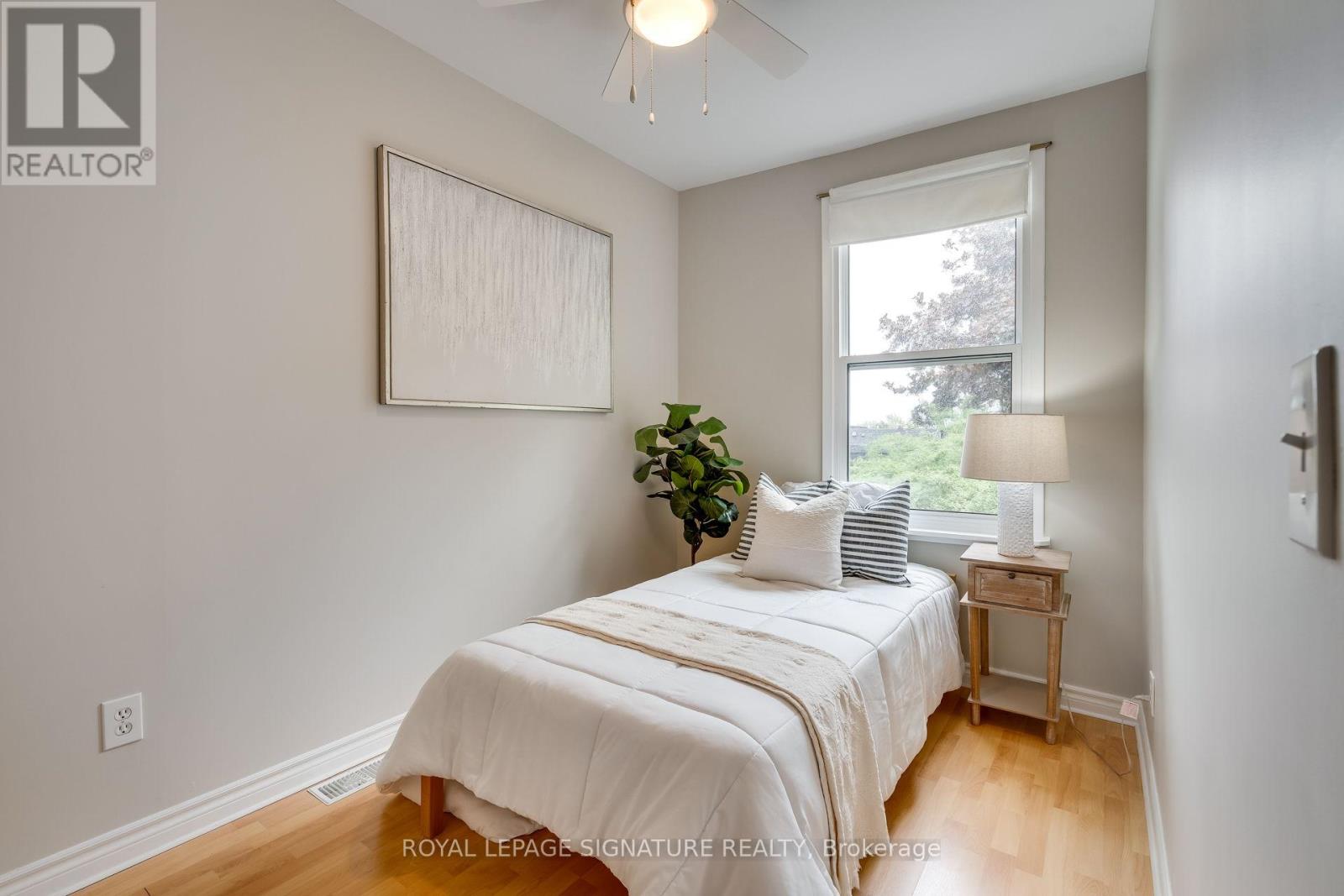291 Donlands Avenue Toronto (Danforth Village-East York), Ontario M4J 3R5
$899,000
Welcome to 291 Donlands Avenue, a charming and functional semi-detached home located in one of Torontos most vibrant and family-friendly neighbourhoods just north of the Danforth. This 2-storey, 3-bedroom home offers a thoughtful layout with 9-foot high ceilings on the main level and plenty of space for everyday living. The main floor features a bright living area with a dedicated family room with a walk-out to the fully-fenced backyard. The large kitchen with breakfast bar flows seamlessly into the living and dining areas, making it a great setup for both quiet nights in and hosting friends. Upstairs, youll find three bedrooms, including a spacious primary room complete with a bay window providing lots of natural light. Outside, the private backyard is a true oasis in the city, ready for summer BBQs, gardening or quiet mornings with coffee. The private laneway parking has space for 2 cars to park and is complemented by raspberry and rhubarb bushes that bloom beautifully in the summer. Enjoy sunset views from your large front porch. Located in the Danforth Village-East York community, you are steps away from Donlands Subway Station and close to many schools, local parks and all the great restaurants, cafes and shops along the Danforth. With easy access to downtown, the DVP and TTC, this home is ideal for professionals, families, or anyone looking for a balance of urban convenience and neighbourhood charm. 291 Donlands Avenue is a beautiful home in a tight-knit community, ready for you to move in and make it your own. (id:41954)
Open House
This property has open houses!
2:00 pm
Ends at:4:00 pm
2:00 pm
Ends at:4:00 pm
Property Details
| MLS® Number | E12166962 |
| Property Type | Single Family |
| Community Name | Danforth Village-East York |
| Amenities Near By | Park, Public Transit, Schools |
| Community Features | Community Centre |
| Features | Lane |
| Parking Space Total | 2 |
| Structure | Deck, Porch, Shed |
Building
| Bathroom Total | 1 |
| Bedrooms Above Ground | 3 |
| Bedrooms Total | 3 |
| Appliances | Water Heater, Microwave, Stove, Refrigerator |
| Basement Development | Unfinished |
| Basement Type | N/a (unfinished) |
| Construction Style Attachment | Semi-detached |
| Exterior Finish | Stone, Steel |
| Foundation Type | Unknown |
| Heating Fuel | Natural Gas |
| Heating Type | Forced Air |
| Stories Total | 2 |
| Size Interior | 1100 - 1500 Sqft |
| Type | House |
| Utility Water | Municipal Water |
Parking
| No Garage |
Land
| Acreage | No |
| Fence Type | Fenced Yard |
| Land Amenities | Park, Public Transit, Schools |
| Sewer | Sanitary Sewer |
| Size Depth | 150 Ft |
| Size Frontage | 15 Ft ,10 In |
| Size Irregular | 15.9 X 150 Ft |
| Size Total Text | 15.9 X 150 Ft |
Rooms
| Level | Type | Length | Width | Dimensions |
|---|---|---|---|---|
| Basement | Bedroom 2 | 3.21 m | 2.53 m | 3.21 m x 2.53 m |
| Basement | Recreational, Games Room | 4.74 m | 3.97 m | 4.74 m x 3.97 m |
| Basement | Utility Room | 6.38 m | 3.97 m | 6.38 m x 3.97 m |
| Main Level | Living Room | 3.55 m | 2.77 m | 3.55 m x 2.77 m |
| Main Level | Dining Room | 3.65 m | 2.76 m | 3.65 m x 2.76 m |
| Main Level | Kitchen | 3.97 m | 3.78 m | 3.97 m x 3.78 m |
| Main Level | Family Room | 3.97 m | 3.6 m | 3.97 m x 3.6 m |
| Upper Level | Primary Bedroom | 3.97 m | 3.69 m | 3.97 m x 3.69 m |
| Upper Level | Bedroom 3 | 3.72 m | 2.53 m | 3.72 m x 2.53 m |
Interested?
Contact us for more information













































