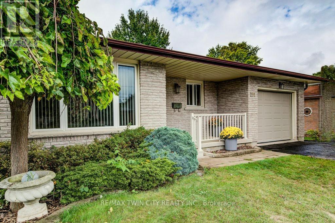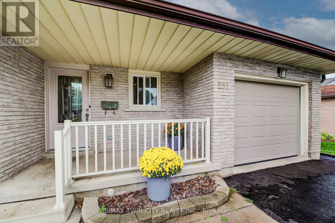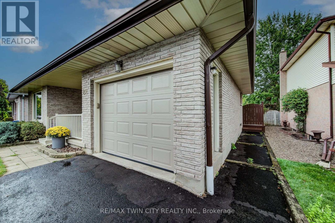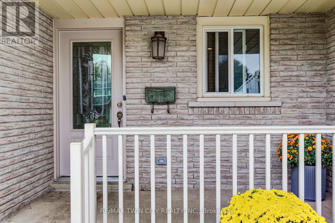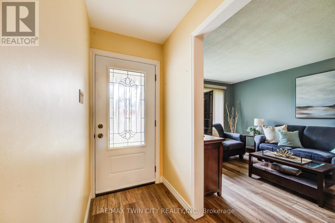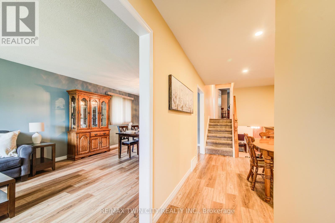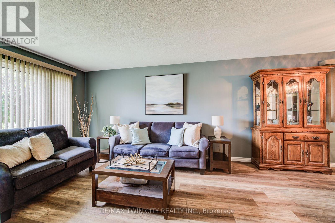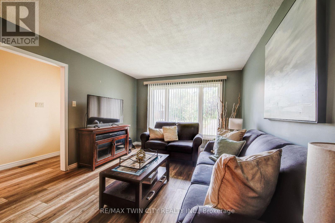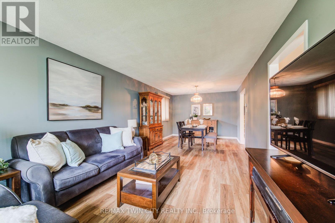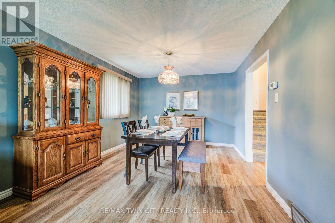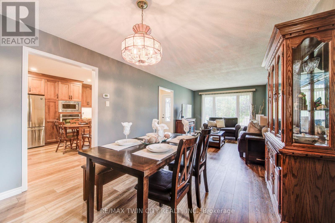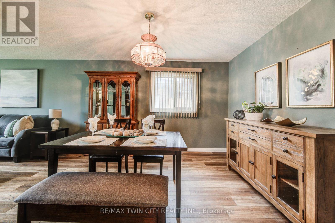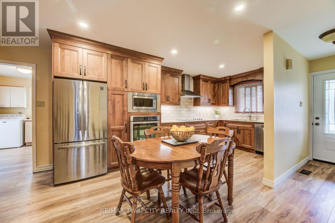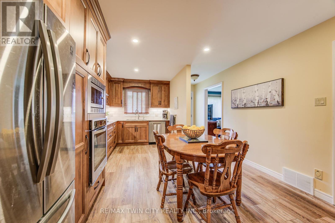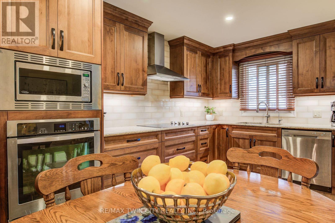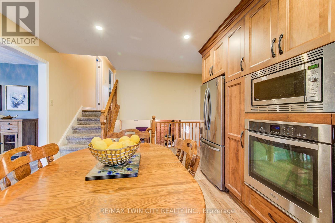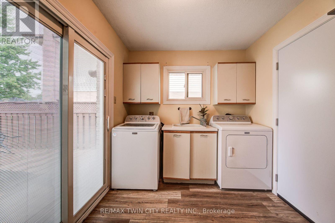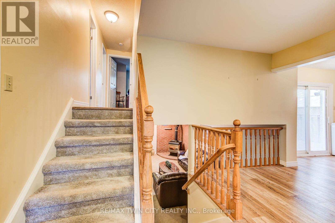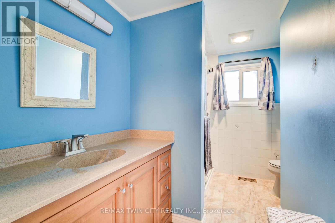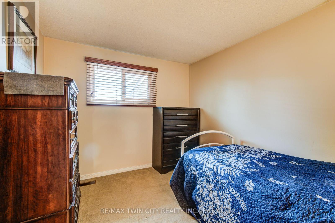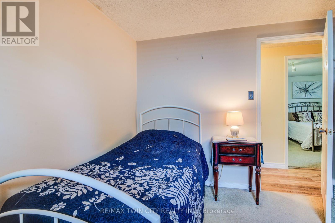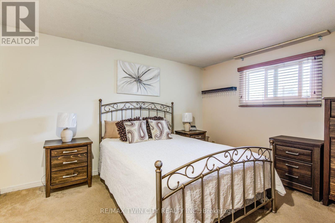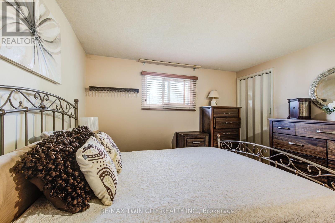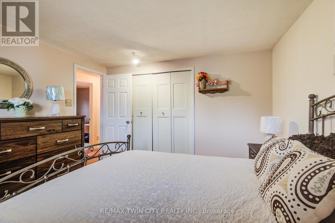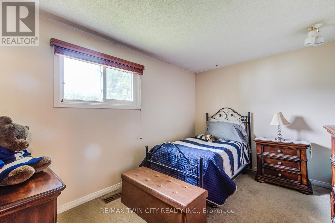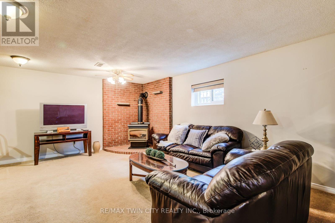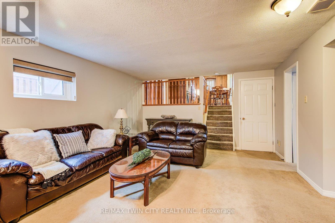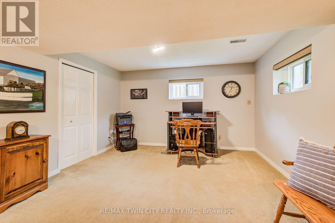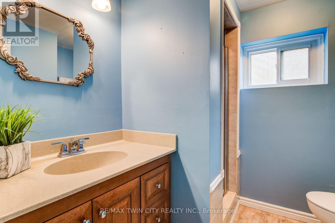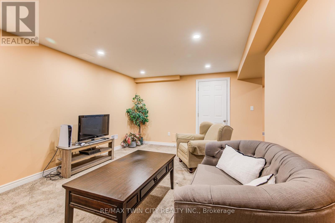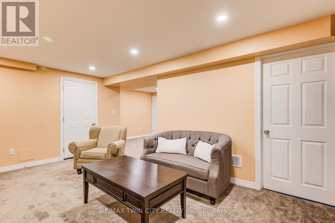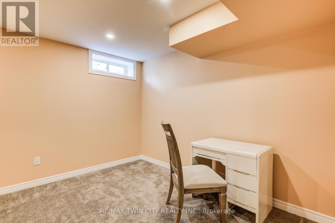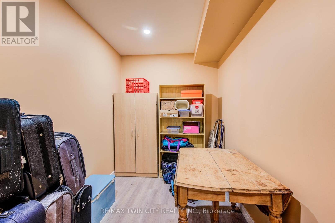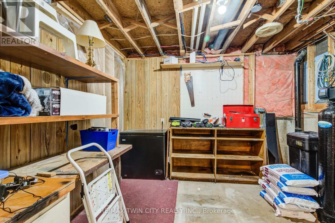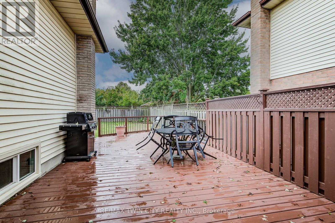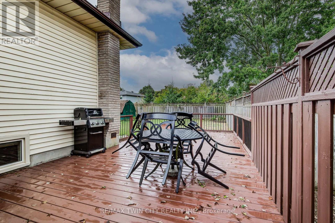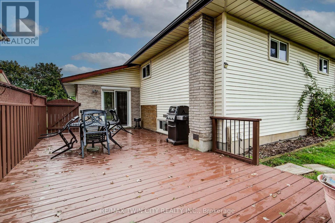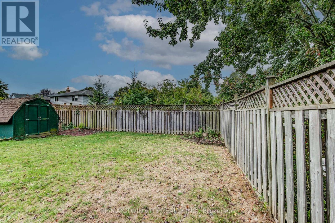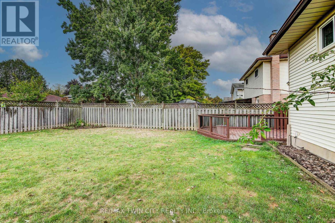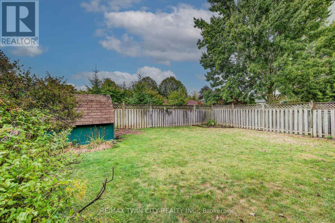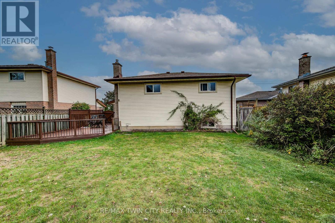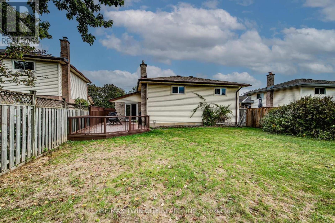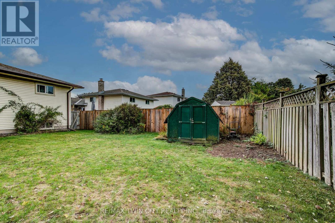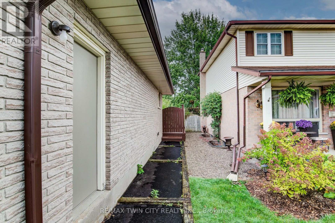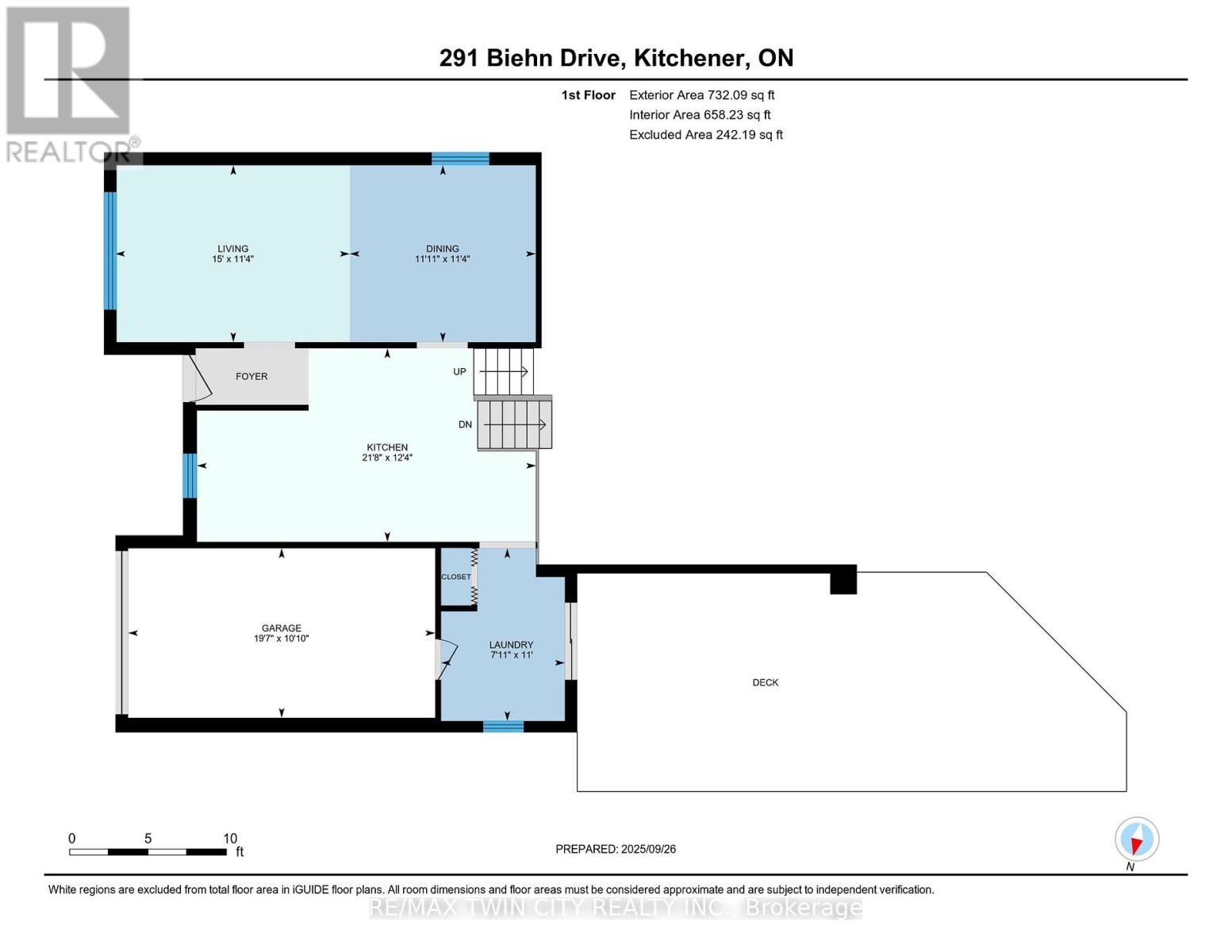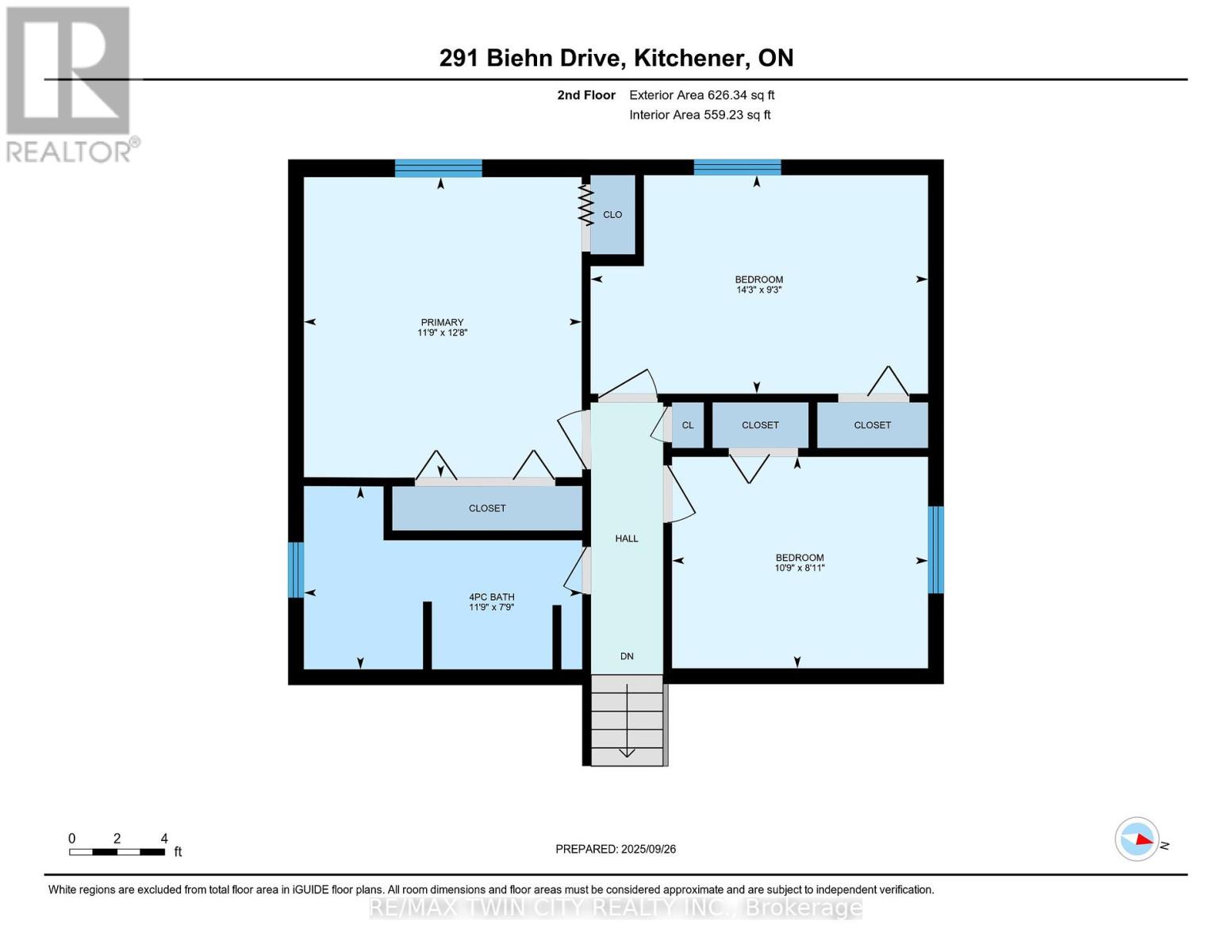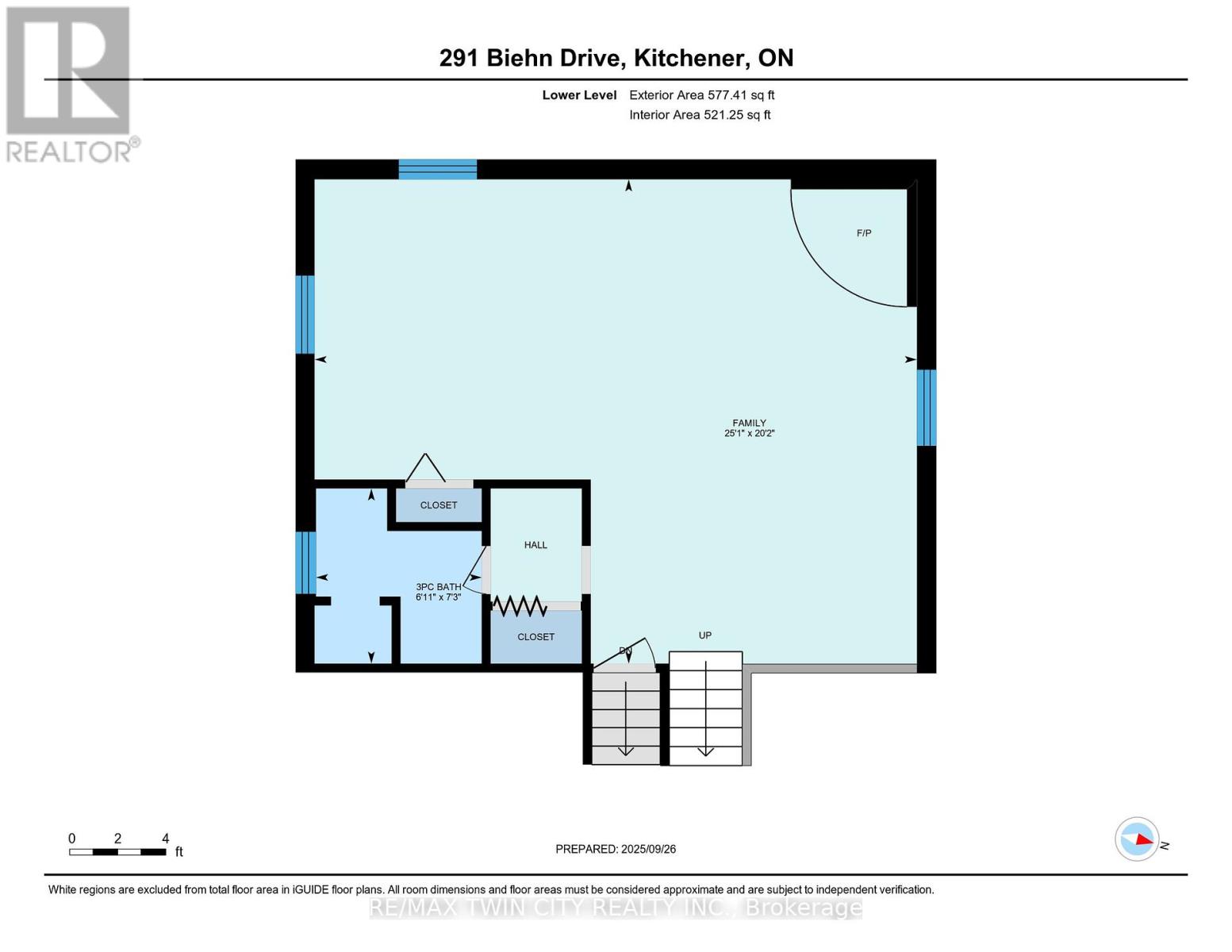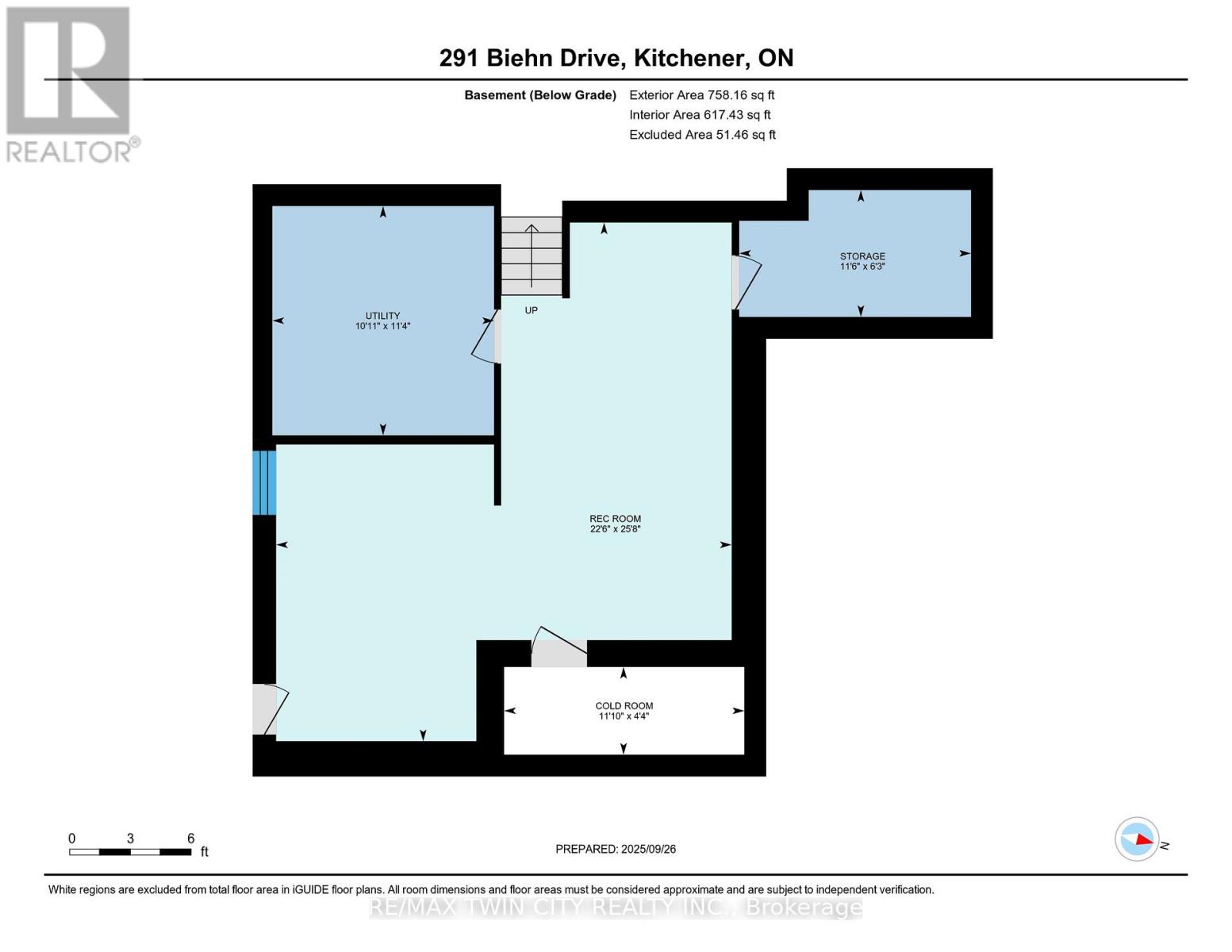3 Bedroom
2 Bathroom
1100 - 1500 sqft
Fireplace
Central Air Conditioning
Forced Air
$749,000
Experience modern living in this impeccably updated 3-bedroom, 2-bathroom backsplit nestled in the prestigious Pioneer Park/Doon Wyldwoods community. Offering four beautifully finished levels, this residence seamlessly blends contemporary design with everyday comfort including a 50 amp outlet in garage for an EV charger. The heart of the home is the chef-inspired kitchen, fully renovated in 2022, showcasing sleek cabinetry, premium finishes, and an elegant flow ideal for both intimate dining and entertaining. Freshly updated in 2024, the finished Rec Room and flooring enhance the home with sophisticated, move-in ready appeal. Generously sized bedrooms and thoughtfully designed bathrooms provide luxury and functionality, while the lower levels offer versatile living spaces ideally suited for a home office, media room, or guest retreat. Outdoors, the expansive fully fenced backyard creates a private oasis that's perfect for relaxing, entertaining, or enjoying serene evenings. Situated in one of Kitchener's most desirable neighbourhoods, this home provides unrivaled convenience with proximity to renowned schools, scenic trails, premium shopping, and effortless 401 access. Own a residence that balances style, sophistication, and location -- this rare opportunity is the one you've been waiting for. Don't delay, reach out and book your private viewing today! (id:41954)
Property Details
|
MLS® Number
|
X12429423 |
|
Property Type
|
Single Family |
|
Equipment Type
|
Water Heater |
|
Parking Space Total
|
3 |
|
Rental Equipment Type
|
Water Heater |
Building
|
Bathroom Total
|
2 |
|
Bedrooms Above Ground
|
3 |
|
Bedrooms Total
|
3 |
|
Age
|
31 To 50 Years |
|
Amenities
|
Fireplace(s) |
|
Appliances
|
Garage Door Opener Remote(s), Central Vacuum, Range, Water Softener, Water Meter |
|
Basement Development
|
Partially Finished |
|
Basement Type
|
Full (partially Finished) |
|
Construction Style Attachment
|
Detached |
|
Construction Style Split Level
|
Backsplit |
|
Cooling Type
|
Central Air Conditioning |
|
Exterior Finish
|
Brick, Vinyl Siding |
|
Fireplace Present
|
Yes |
|
Fireplace Total
|
1 |
|
Foundation Type
|
Poured Concrete |
|
Heating Fuel
|
Natural Gas |
|
Heating Type
|
Forced Air |
|
Size Interior
|
1100 - 1500 Sqft |
|
Type
|
House |
|
Utility Water
|
Municipal Water |
Parking
Land
|
Acreage
|
No |
|
Sewer
|
Sanitary Sewer |
|
Size Depth
|
120 Ft |
|
Size Frontage
|
51 Ft ,10 In |
|
Size Irregular
|
51.9 X 120 Ft |
|
Size Total Text
|
51.9 X 120 Ft |
|
Zoning Description
|
R2a |
Rooms
| Level |
Type |
Length |
Width |
Dimensions |
|
Second Level |
Bedroom |
4.34 m |
2.81 m |
4.34 m x 2.81 m |
|
Second Level |
Bedroom |
3.29 m |
2.72 m |
3.29 m x 2.72 m |
|
Second Level |
Primary Bedroom |
3.86 m |
3.57 m |
3.86 m x 3.57 m |
|
Basement |
Other |
3.49 m |
1.91 m |
3.49 m x 1.91 m |
|
Basement |
Cold Room |
3.62 m |
1.32 m |
3.62 m x 1.32 m |
|
Basement |
Recreational, Games Room |
6.86 m |
7.82 m |
6.86 m x 7.82 m |
|
Basement |
Utility Room |
3.34 m |
3.45 m |
3.34 m x 3.45 m |
|
Lower Level |
Family Room |
7.65 m |
6.15 m |
7.65 m x 6.15 m |
|
Main Level |
Dining Room |
3.62 m |
3.44 m |
3.62 m x 3.44 m |
|
Main Level |
Living Room |
4.56 m |
3.44 m |
4.56 m x 3.44 m |
|
Main Level |
Kitchen |
6.6 m |
3.77 m |
6.6 m x 3.77 m |
|
Main Level |
Laundry Room |
3.36 m |
2.41 m |
3.36 m x 2.41 m |
https://www.realtor.ca/real-estate/28918785/291-biehn-drive-kitchener
