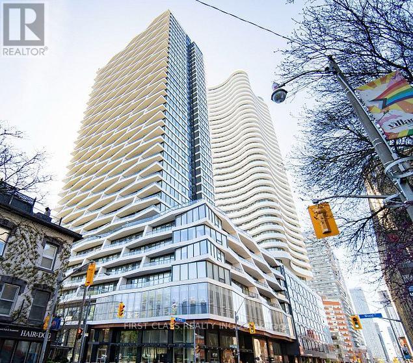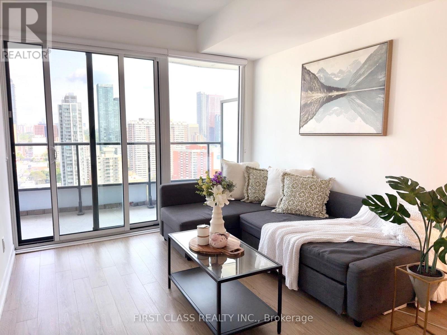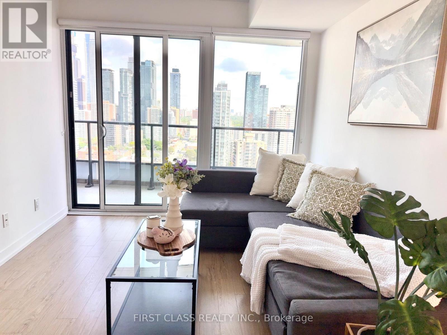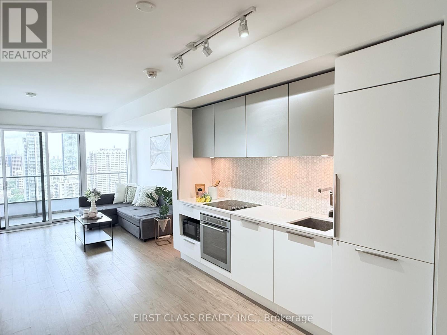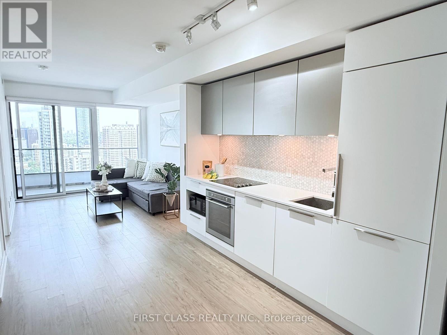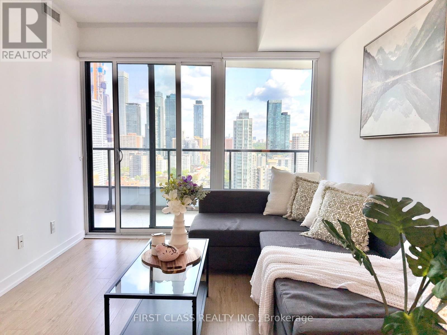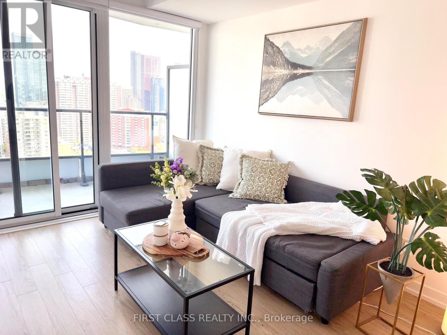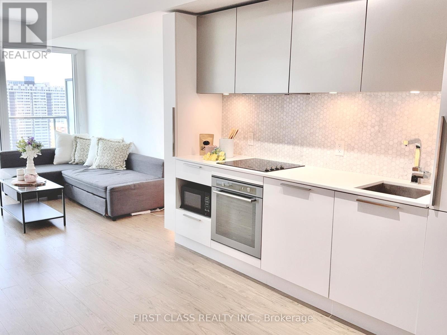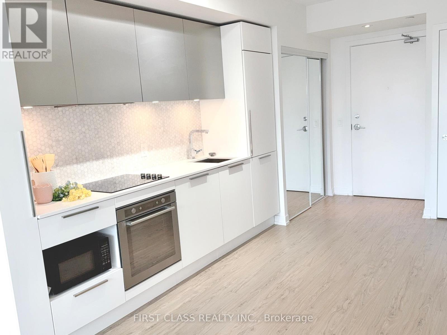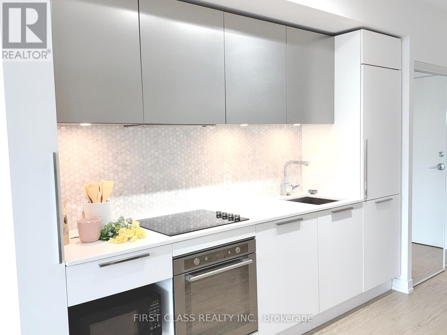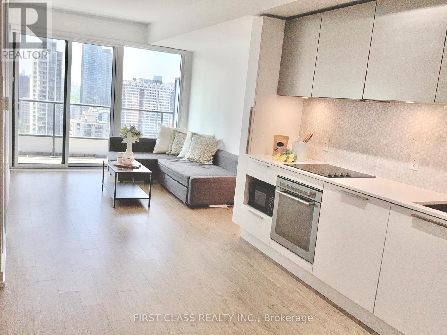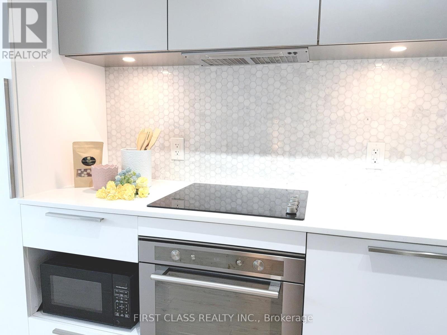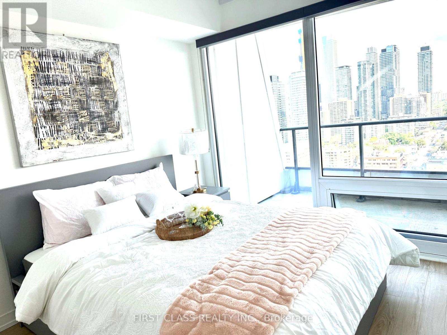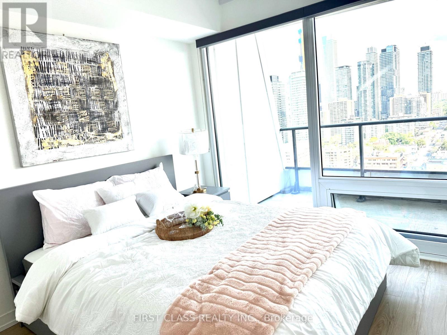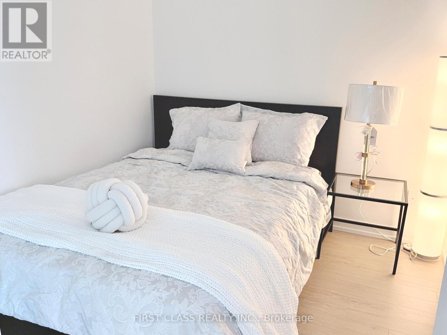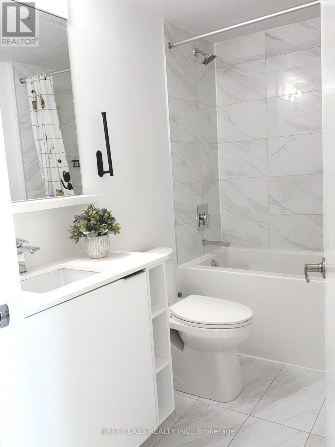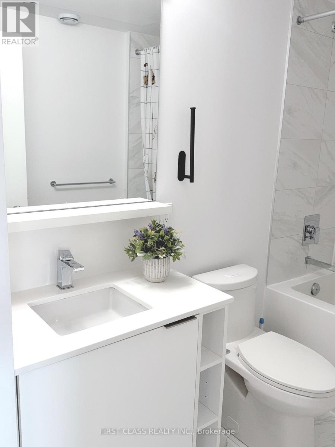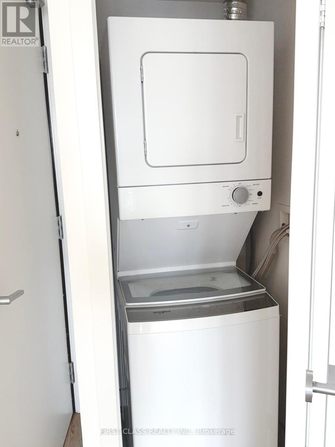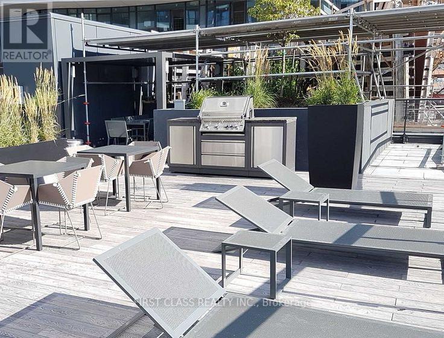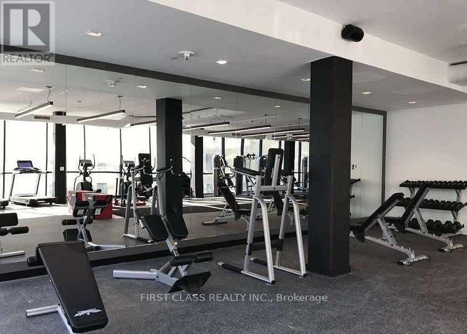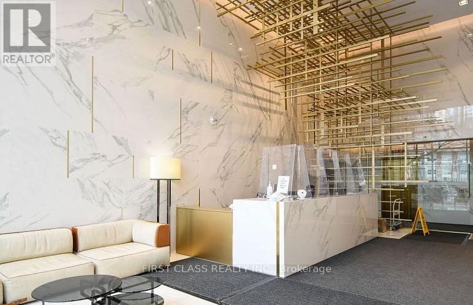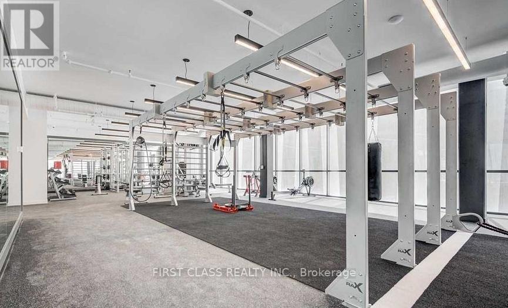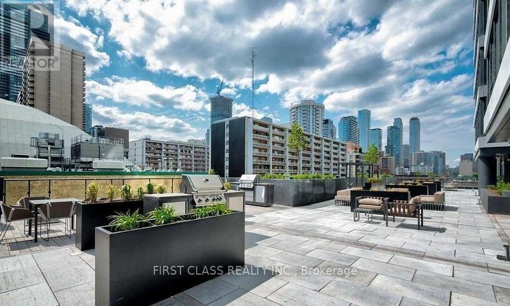2908 - 85 Wood Street Toronto (Church-Yonge Corridor), Ontario M4Y 0E8
2 Bedroom
1 Bathroom
500 - 599 sqft
Central Air Conditioning
Forced Air
$599,000Maintenance, Heat, Common Area Maintenance, Insurance
$406.05 Monthly
Maintenance, Heat, Common Area Maintenance, Insurance
$406.05 MonthlyModern Luxury One Bedroom + Den Unit At Axis Condo. it's well maintained and like a brand new unit with unobstructed view with the city. Modern design with open concept, bright and spacious. The Den is generously sized can used as 2nd bedroom. The funtional layout offer you a comfortable city life with good size living area, dining area . The modern kitchen is designed with built-in appliances, quartz countertops, a stylish backsplash and two tone colors's cabinets, Wood Flr Throughout. Prime Location At Church & Yonge Area, stepts to TMU University, Restaurant, TTC, Subway, Loblaws etc., Move in condition! (id:41954)
Property Details
| MLS® Number | C12212081 |
| Property Type | Single Family |
| Community Name | Church-Yonge Corridor |
| Amenities Near By | Hospital, Public Transit, Schools |
| Community Features | Pet Restrictions |
| Features | Elevator, Balcony |
| View Type | View, City View |
Building
| Bathroom Total | 1 |
| Bedrooms Above Ground | 1 |
| Bedrooms Below Ground | 1 |
| Bedrooms Total | 2 |
| Age | 0 To 5 Years |
| Amenities | Exercise Centre, Party Room, Security/concierge |
| Appliances | Range, Dishwasher, Dryer, Stove, Washer, Refrigerator |
| Cooling Type | Central Air Conditioning |
| Exterior Finish | Concrete |
| Fire Protection | Alarm System, Security Guard, Smoke Detectors |
| Flooring Type | Wood |
| Heating Fuel | Natural Gas |
| Heating Type | Forced Air |
| Size Interior | 500 - 599 Sqft |
| Type | Apartment |
Parking
| Underground | |
| Garage |
Land
| Acreage | No |
| Land Amenities | Hospital, Public Transit, Schools |
Rooms
| Level | Type | Length | Width | Dimensions |
|---|---|---|---|---|
| Main Level | Kitchen | 8.41 m | 3.02 m | 8.41 m x 3.02 m |
| Main Level | Dining Room | 8.41 m | 3.02 m | 8.41 m x 3.02 m |
| Main Level | Living Room | 8.41 m | 3.02 m | 8.41 m x 3.02 m |
| Main Level | Primary Bedroom | 3.26 m | 2.74 m | 3.26 m x 2.74 m |
| Main Level | Den | 2.53 m | 2.59 m | 2.53 m x 2.59 m |
Interested?
Contact us for more information
