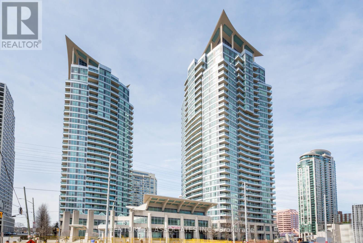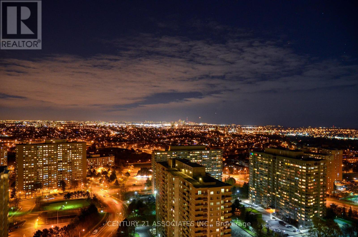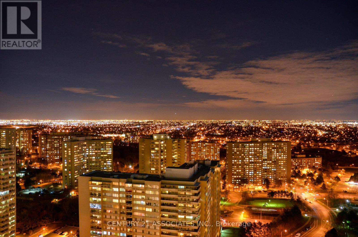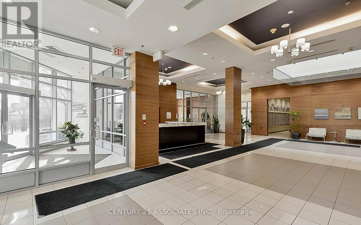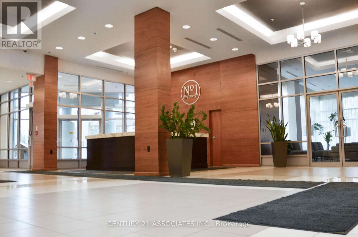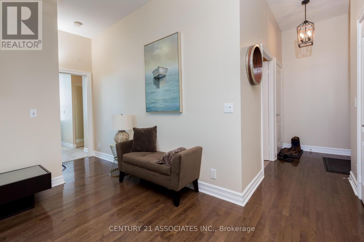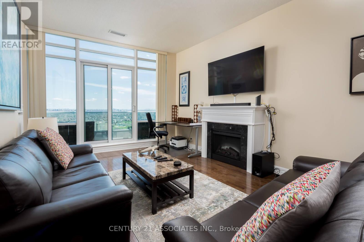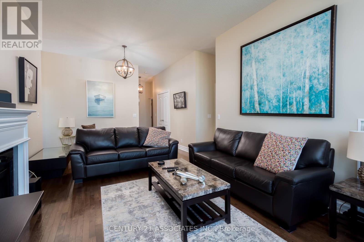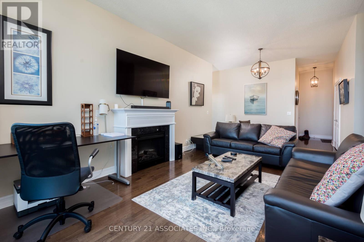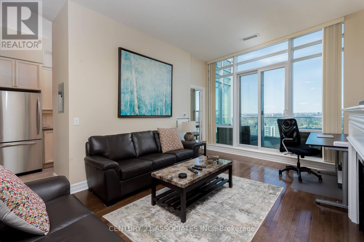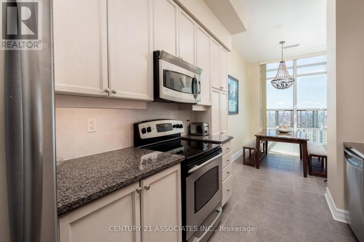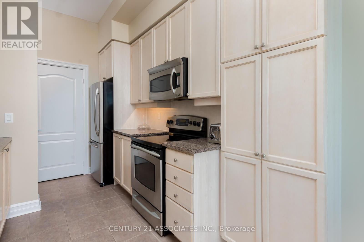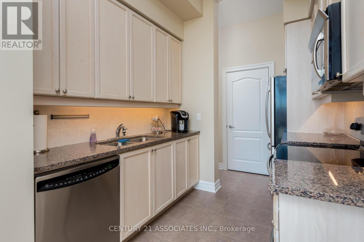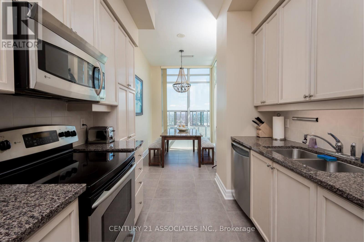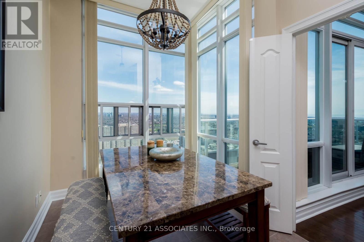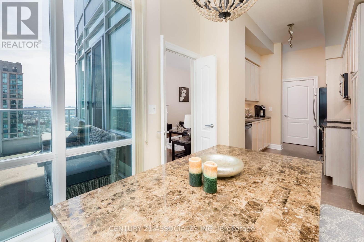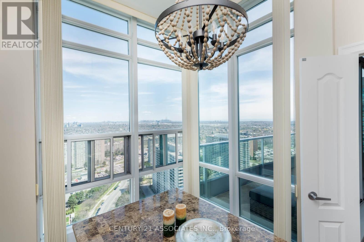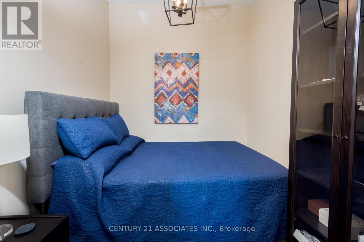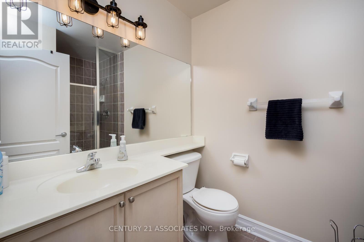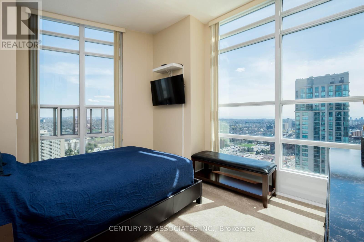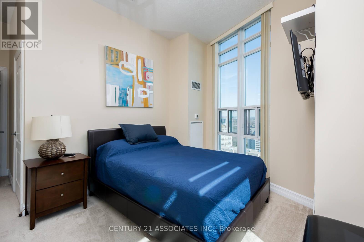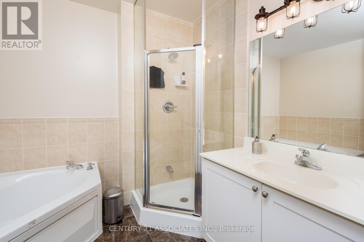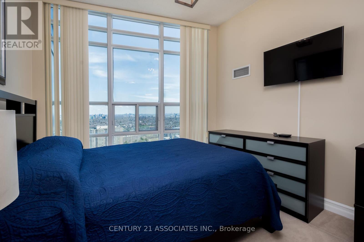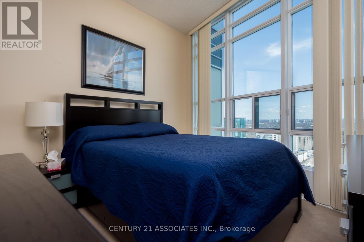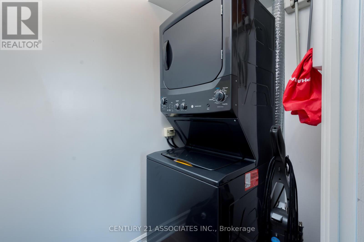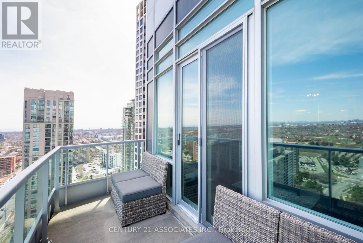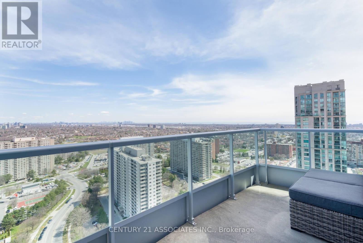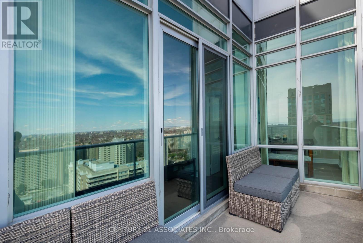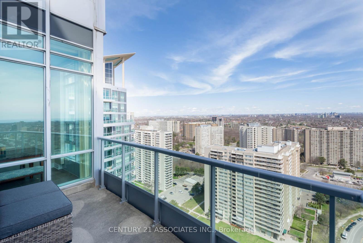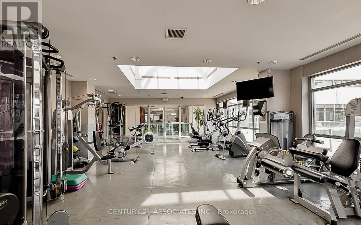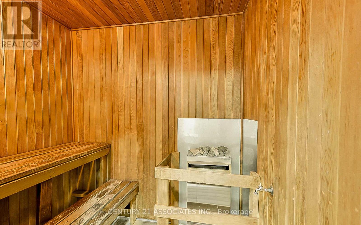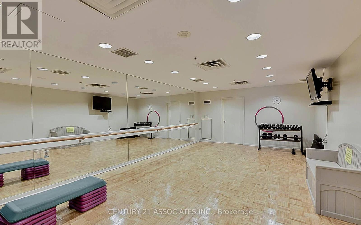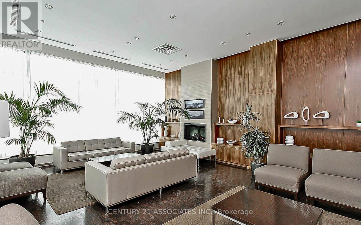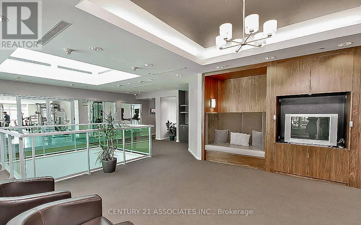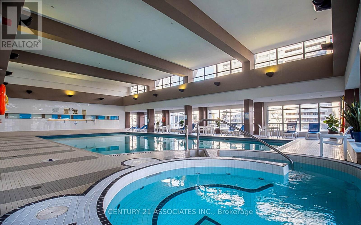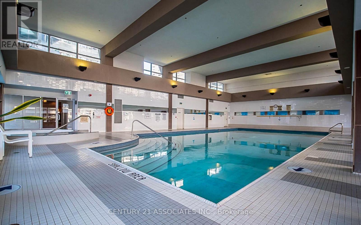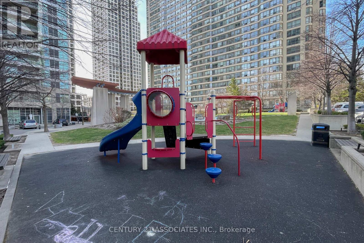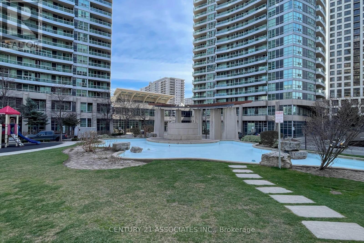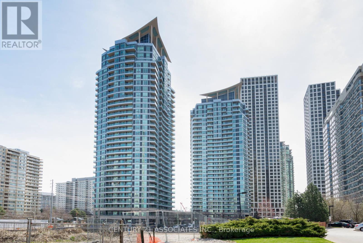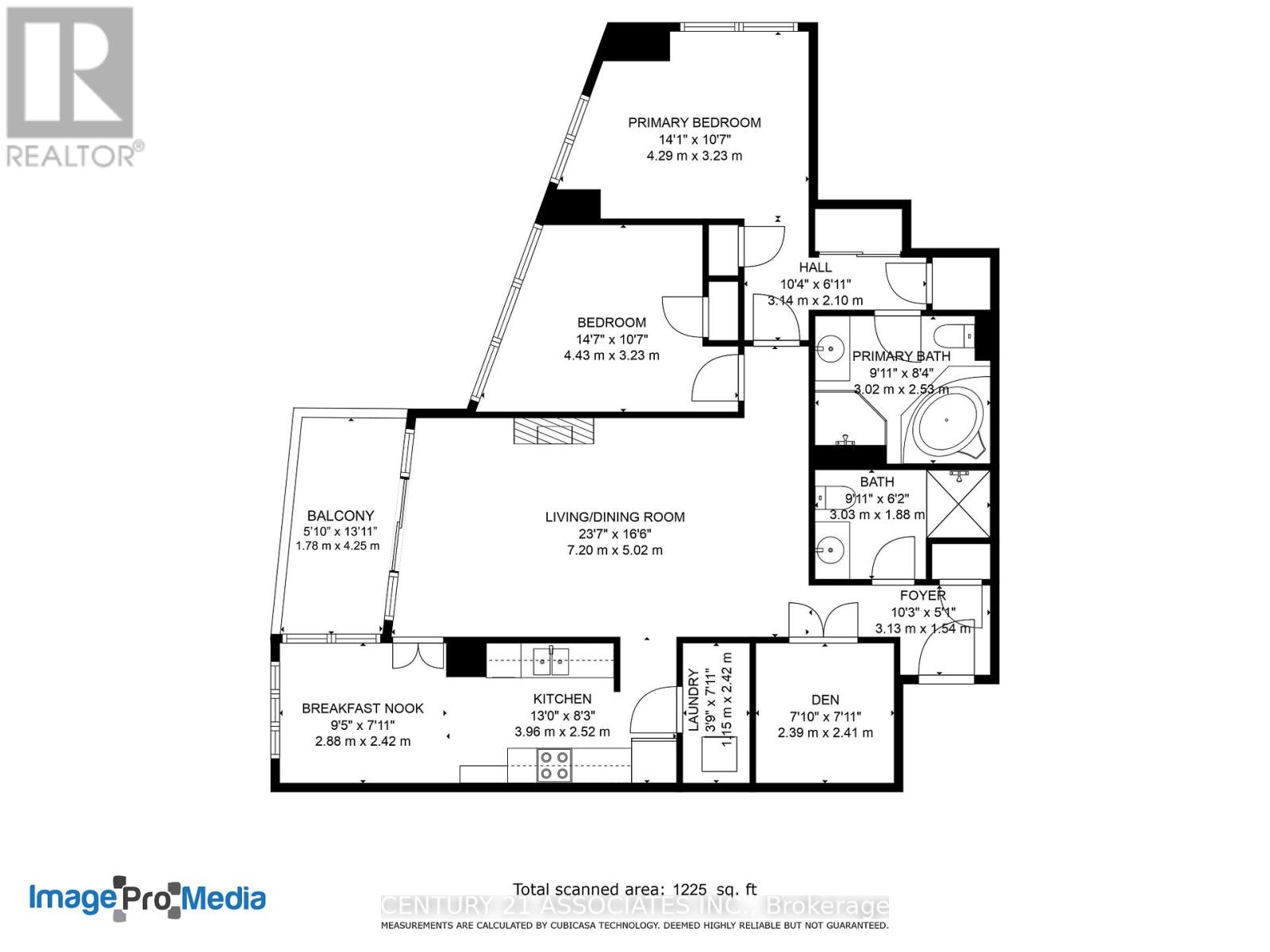2908 - 33 Elm Drive W Mississauga, Ontario L5B 4M2
$799,000Maintenance,
$857.42 Monthly
Maintenance,
$857.42 MonthlyStunning unobstructed south-east views of Toronto and Lake Ontario! Luxury upper penthouse (SUITE: UPH08) 1225 square feet corner suite! 10 foot ceilings! Hardwood floors! 2 bedrooms plus a separate den! Fabulous gourmet eat-in kitchen with plenty of cupboards and granite counters + stainless steel appliances + backsplash! Breakfast nook with large corner windows! Spacious living and dining room with electric fireplace + walkout to the balcony offering amazing SE views! Large laundry room! Huge primary bathroom with huge soaker tub and separate shower with marble floors! Excellent parking space near the door! Top class building amenities, indoor pool, media/theatre room, gym, yoga room, 24 hour security, guest suites, billiard room, and even a convenience store in the lobby! Bus and future LRT at the door step, easy access to highways and Square One! Prime location! **** EXTRAS **** Vacant possession available with min 60 days notice from the first day of a month. Seller will give Notice N12 when the Buyer declares that they or a family member requires the rental unit for personal use. Long-term corporate tenant. (id:41954)
Property Details
| MLS® Number | W8232090 |
| Property Type | Single Family |
| Community Name | City Centre |
| Amenities Near By | Park, Public Transit |
| Community Features | Pet Restrictions |
| Features | Balcony |
| Parking Space Total | 1 |
| Pool Type | Indoor Pool |
| View Type | City View |
Building
| Bathroom Total | 2 |
| Bedrooms Above Ground | 2 |
| Bedrooms Below Ground | 1 |
| Bedrooms Total | 3 |
| Amenities | Exercise Centre, Recreation Centre, Visitor Parking, Security/concierge, Storage - Locker |
| Appliances | Dishwasher, Dryer, Furniture, Microwave, Refrigerator, Stove, Washer, Window Coverings |
| Cooling Type | Central Air Conditioning |
| Exterior Finish | Concrete |
| Fireplace Present | Yes |
| Fireplace Total | 1 |
| Heating Fuel | Natural Gas |
| Heating Type | Heat Pump |
| Type | Apartment |
Parking
| Underground |
Land
| Acreage | No |
| Land Amenities | Park, Public Transit |
Rooms
| Level | Type | Length | Width | Dimensions |
|---|---|---|---|---|
| Flat | Living Room | 4.8 m | 3.73 m | 4.8 m x 3.73 m |
| Flat | Other | 4.26 m | 1.78 m | 4.26 m x 1.78 m |
| Flat | Dining Room | 3.73 m | 2.44 m | 3.73 m x 2.44 m |
| Flat | Kitchen | 4.02 m | 2.49 m | 4.02 m x 2.49 m |
| Flat | Eating Area | 3.01 m | 2.25 m | 3.01 m x 2.25 m |
| Flat | Primary Bedroom | 4.1 m | 3.36 m | 4.1 m x 3.36 m |
| Flat | Bathroom | 2.74 m | 2.44 m | 2.74 m x 2.44 m |
| Flat | Bedroom 2 | 3.4 m | 3.17 m | 3.4 m x 3.17 m |
| Flat | Den | 2.5 m | 2.46 m | 2.5 m x 2.46 m |
| Flat | Bathroom | Measurements not available | ||
| Flat | Laundry Room | 2.3 m | 1.19 m | 2.3 m x 1.19 m |
https://www.realtor.ca/real-estate/26748277/2908-33-elm-drive-w-mississauga-city-centre
Interested?
Contact us for more information
