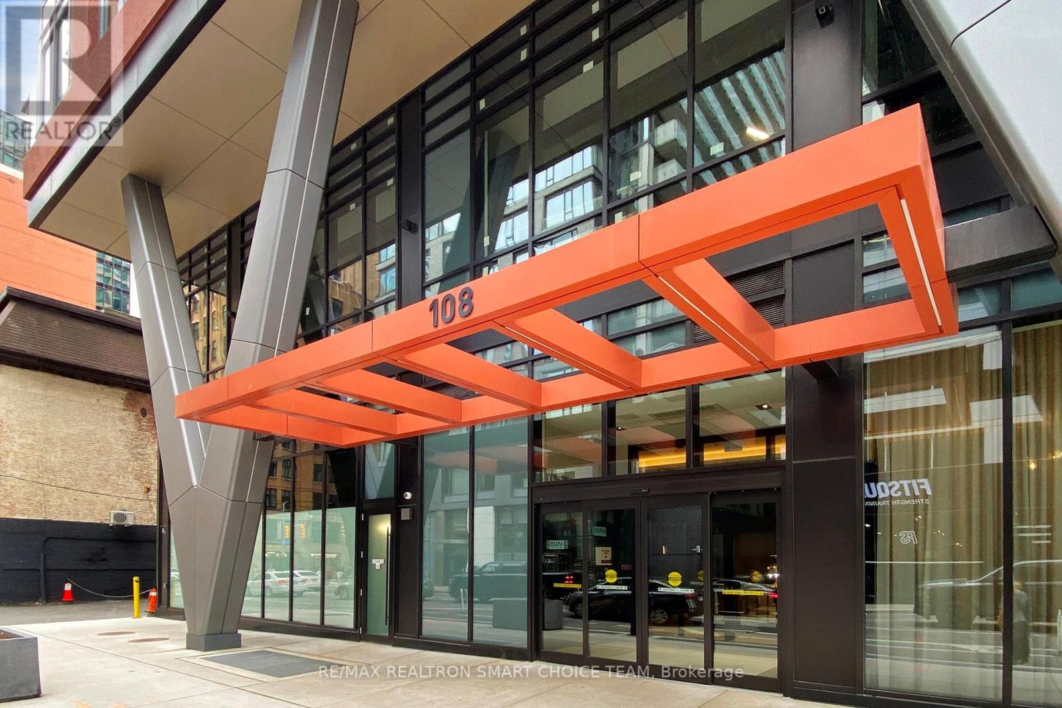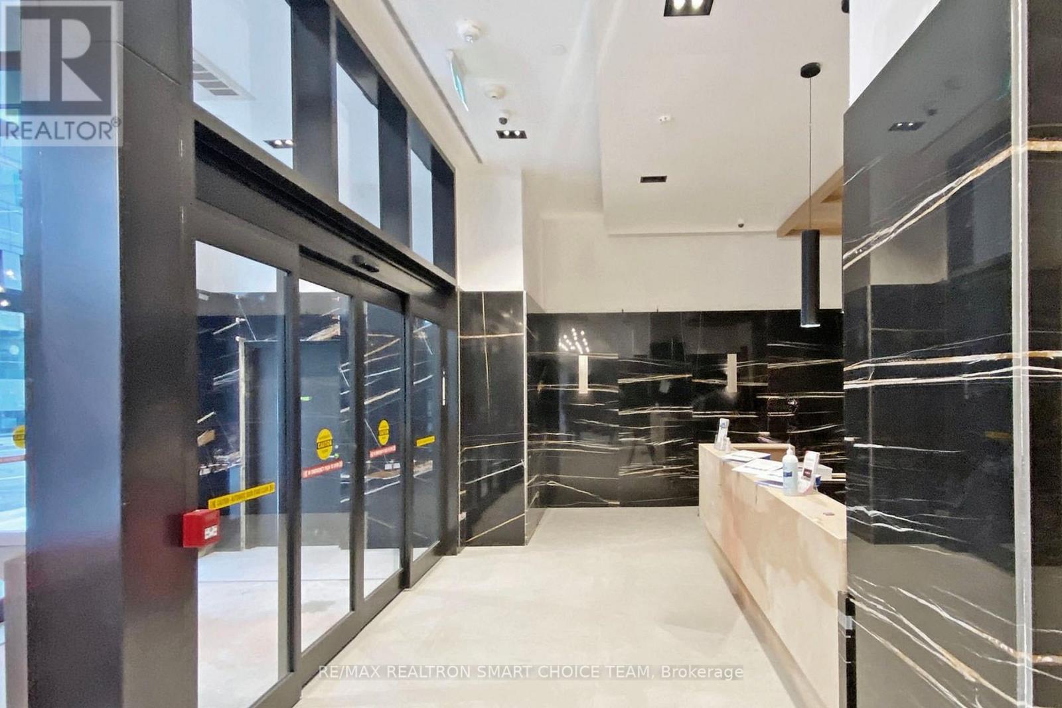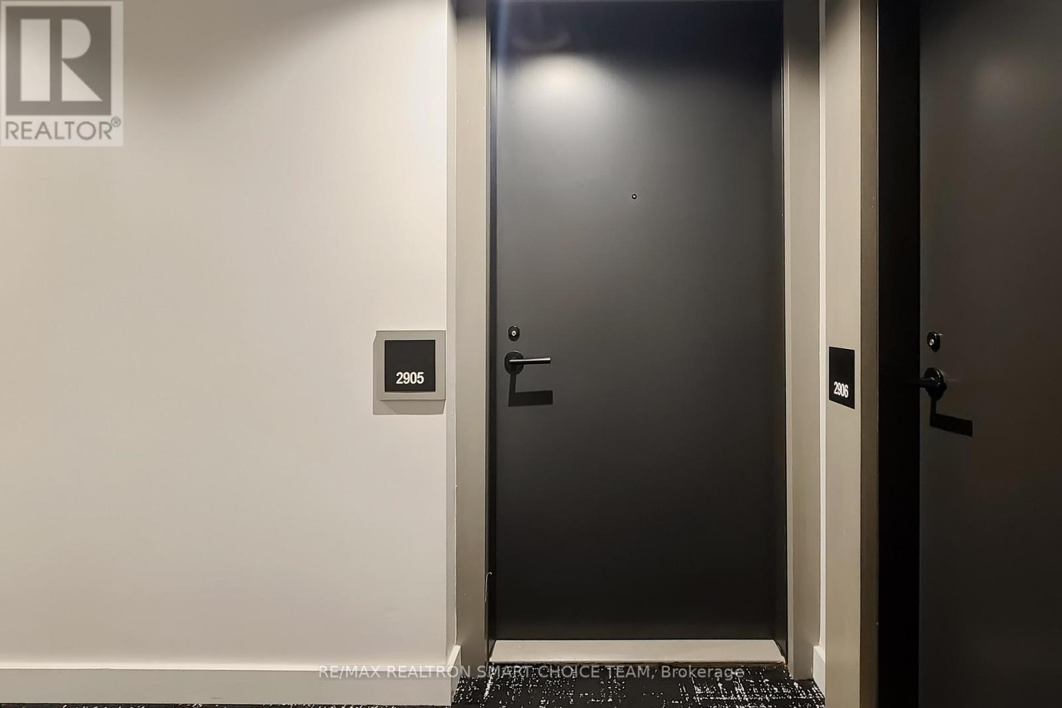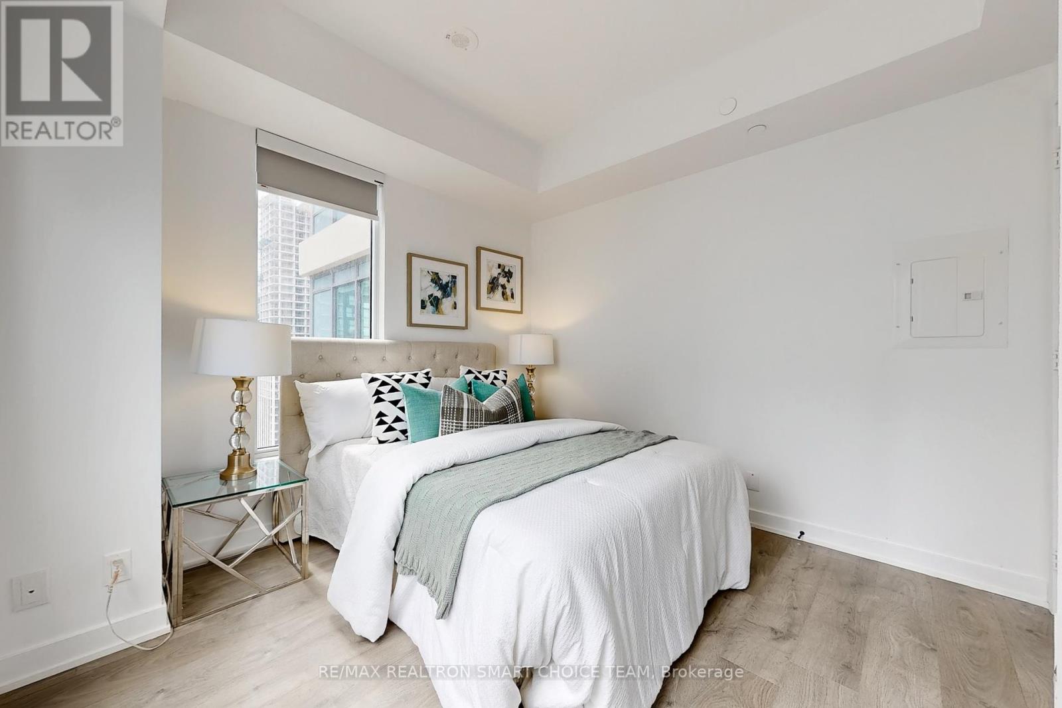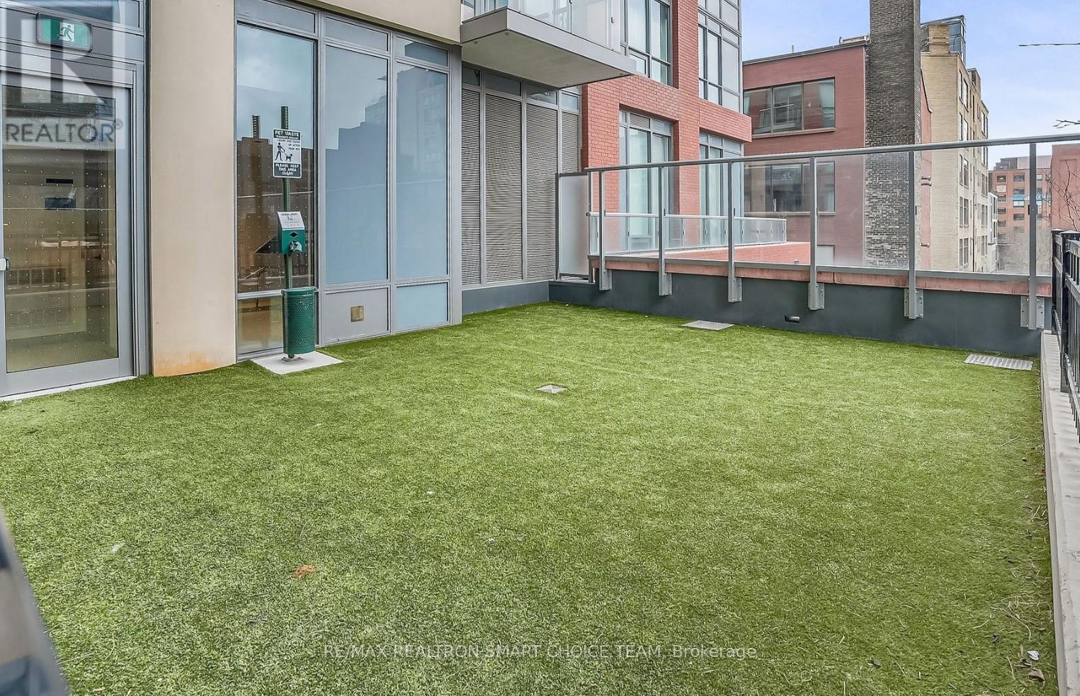2 Bedroom
1 Bathroom
500 - 599 sqft
Outdoor Pool
Central Air Conditioning
Forced Air
$590,000Maintenance, Insurance
$365.24 Monthly
Welcome to Peter & Adelaide, a landmark development by Graywood. Experience the pinnacle of urban living in this brand-new, high floor, never-occupied one plus large den (2nd Br) with stunning, city views. Rare find in downtown location. Features an open-concept design with modern finishes, including a gourmet kitchen equipped with a built-in stove, oven, microwave, and a sleek paneled fridge and dishwasher. Look forward to an enhanced lifestyle with resort like amenities such as a fully-equipped fitness center, rooftop pool with cabanas and lounge deck, private dining room, party lounge, pet area and a dedicated kids' zone and more. A short walk to TTC Subways, top-rated restaurants, shops, and various amenities, this address boasts an unbeatable 100 Walk & Transit Score. LOCATION: Perfectly situated in downtown Toronto's core. Close proximity to PATH, Financial/Entertainment district, Theatres (TIFF), University Health Network, U of T, TMU, George Brown, OCAD, Subway and TTC access. Renowned for its exceptional management with below market maintenance fees. (id:41954)
Property Details
|
MLS® Number
|
C12185746 |
|
Property Type
|
Single Family |
|
Community Name
|
Waterfront Communities C1 |
|
Community Features
|
Pet Restrictions |
|
Features
|
Balcony |
|
Pool Type
|
Outdoor Pool |
Building
|
Bathroom Total
|
1 |
|
Bedrooms Above Ground
|
1 |
|
Bedrooms Below Ground
|
1 |
|
Bedrooms Total
|
2 |
|
Amenities
|
Party Room, Exercise Centre, Recreation Centre |
|
Appliances
|
Dryer, Microwave, Oven, Stove, Washer, Refrigerator |
|
Cooling Type
|
Central Air Conditioning |
|
Exterior Finish
|
Concrete |
|
Flooring Type
|
Laminate |
|
Heating Fuel
|
Natural Gas |
|
Heating Type
|
Forced Air |
|
Size Interior
|
500 - 599 Sqft |
|
Type
|
Apartment |
Parking
Land
Rooms
| Level |
Type |
Length |
Width |
Dimensions |
|
Flat |
Living Room |
6.34 m |
3.08 m |
6.34 m x 3.08 m |
|
Flat |
Kitchen |
6.34 m |
3.08 m |
6.34 m x 3.08 m |
|
Flat |
Primary Bedroom |
3.26 m |
2.77 m |
3.26 m x 2.77 m |
|
Flat |
Den |
2.16 m |
2.16 m |
2.16 m x 2.16 m |
https://www.realtor.ca/real-estate/28394101/2905-108-peter-street-toronto-waterfront-communities-waterfront-communities-c1
