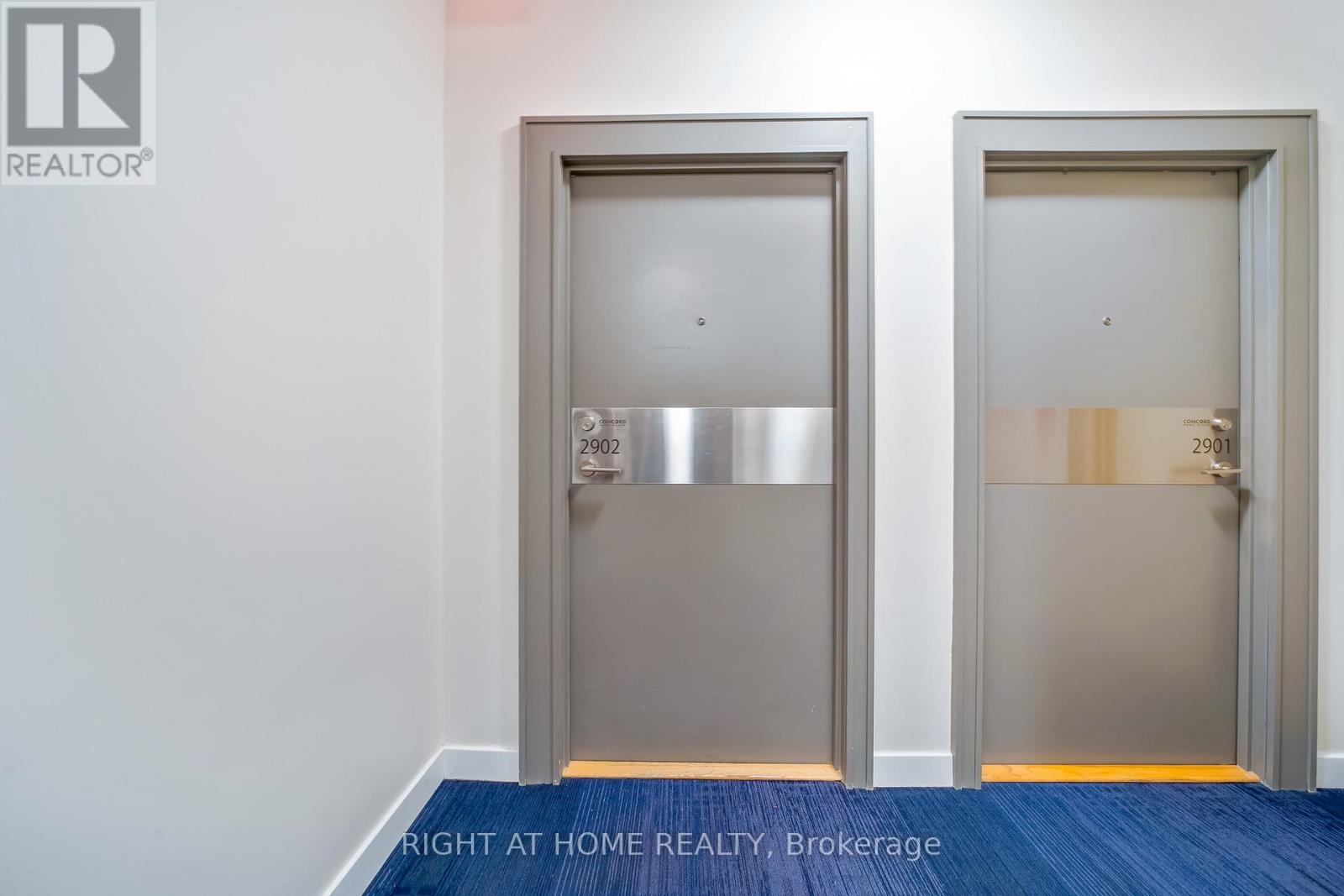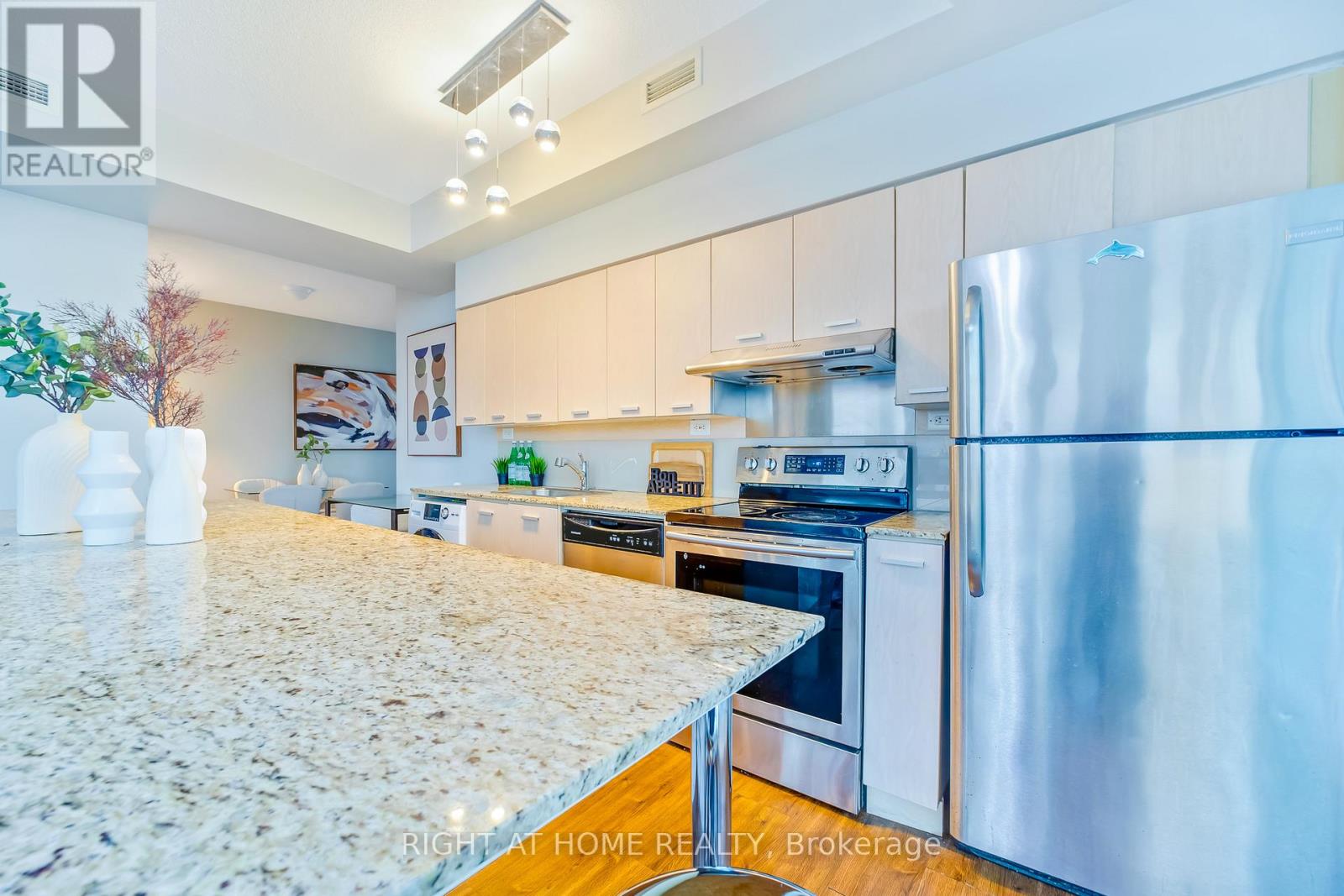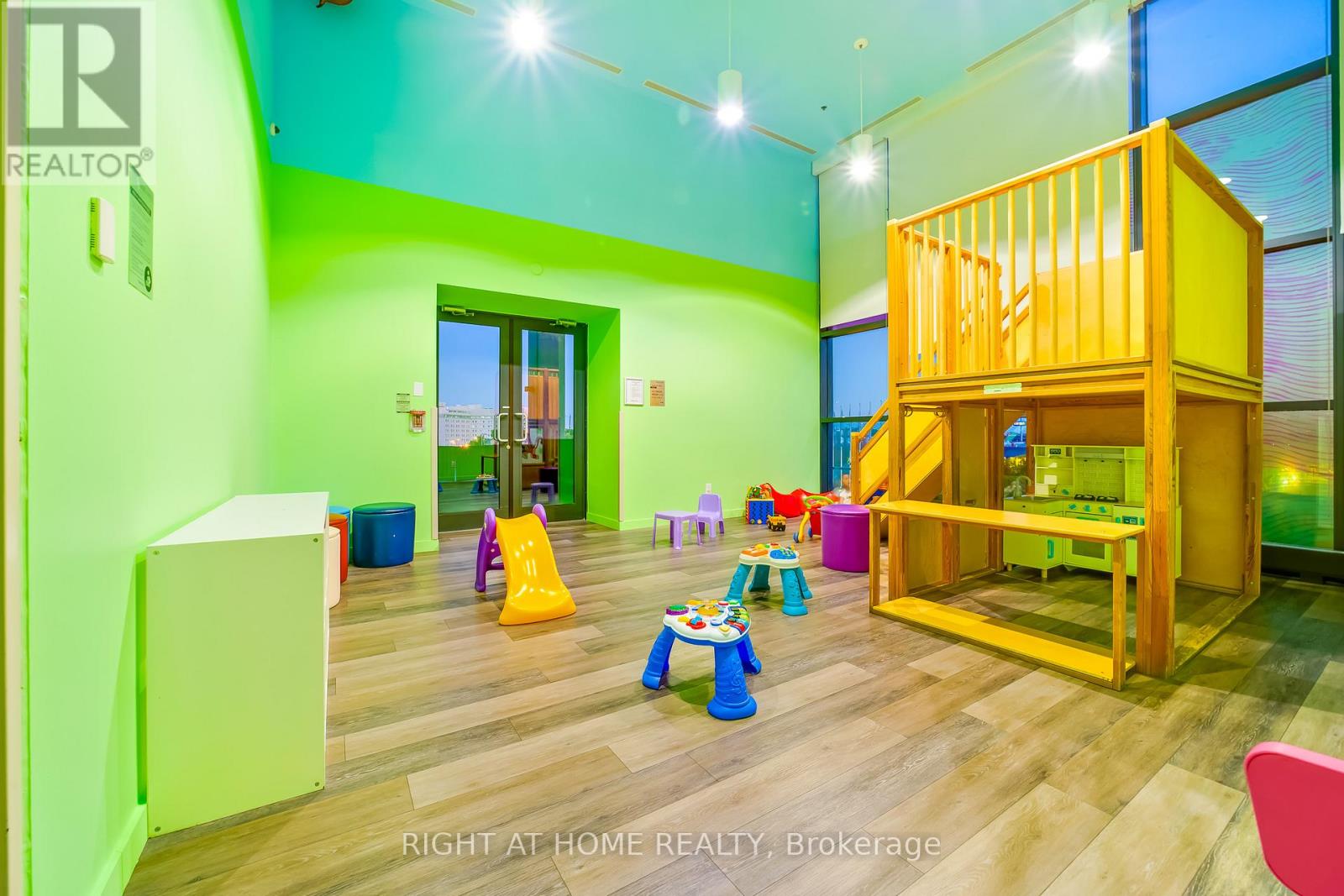2902 - 33 Singer Court Toronto (Bayview Village), Ontario M2K 0B4
3 Bedroom
2 Bathroom
1000 - 1199 sqft
Indoor Pool
Central Air Conditioning
Forced Air
$739,000Maintenance, Common Area Maintenance, Heat, Insurance, Parking, Water
$729.45 Monthly
Maintenance, Common Area Maintenance, Heat, Insurance, Parking, Water
$729.45 MonthlyBreathtaking View 2 + Den Corner Unit, 955 Sq Ft + 155 Sq Ft Wrap Around Balcony. 9" Ceiling Open Concept. Granite Island. Den Can Be Used As Dinning Area. 24 Hours Concierge, Indoor Swimming, Basketball & Gym. (id:41954)
Property Details
| MLS® Number | C12484093 |
| Property Type | Single Family |
| Community Name | Bayview Village |
| Amenities Near By | Hospital, Public Transit |
| Community Features | Pets Allowed With Restrictions |
| Features | Balcony |
| Parking Space Total | 1 |
| Pool Type | Indoor Pool |
| View Type | View |
Building
| Bathroom Total | 2 |
| Bedrooms Above Ground | 2 |
| Bedrooms Below Ground | 1 |
| Bedrooms Total | 3 |
| Age | 6 To 10 Years |
| Amenities | Security/concierge, Recreation Centre, Exercise Centre, Storage - Locker |
| Appliances | Dishwasher, Dryer, Stove, Washer, Window Coverings, Refrigerator |
| Basement Type | None |
| Cooling Type | Central Air Conditioning |
| Exterior Finish | Concrete |
| Flooring Type | Laminate, Carpeted |
| Heating Fuel | Natural Gas |
| Heating Type | Forced Air |
| Size Interior | 1000 - 1199 Sqft |
| Type | Apartment |
Parking
| Underground | |
| Garage |
Land
| Acreage | No |
| Land Amenities | Hospital, Public Transit |
Rooms
| Level | Type | Length | Width | Dimensions |
|---|---|---|---|---|
| Ground Level | Living Room | 4.94 m | 3.3 m | 4.94 m x 3.3 m |
| Ground Level | Dining Room | 3.3 m | 4.94 m | 3.3 m x 4.94 m |
| Ground Level | Kitchen | 4.94 m | 2.23 m | 4.94 m x 2.23 m |
| Ground Level | Primary Bedroom | 4.26 m | 3.45 m | 4.26 m x 3.45 m |
| Ground Level | Bedroom | 2.98 m | 3.65 m | 2.98 m x 3.65 m |
| Ground Level | Den | 2.13 m | 2.59 m | 2.13 m x 2.59 m |
Interested?
Contact us for more information































