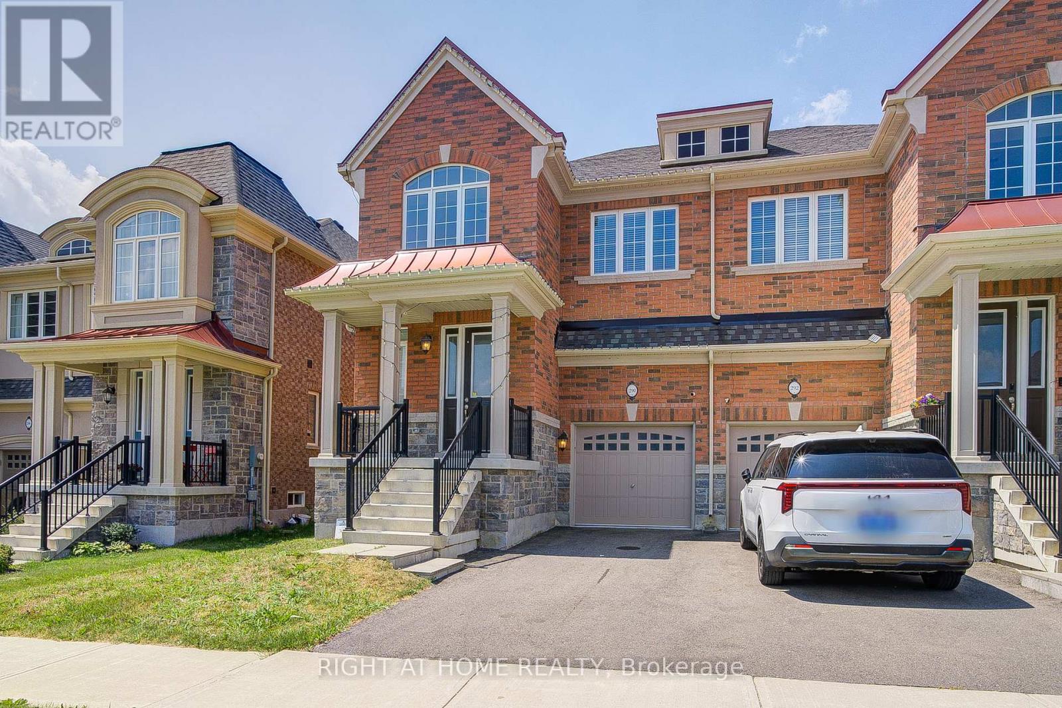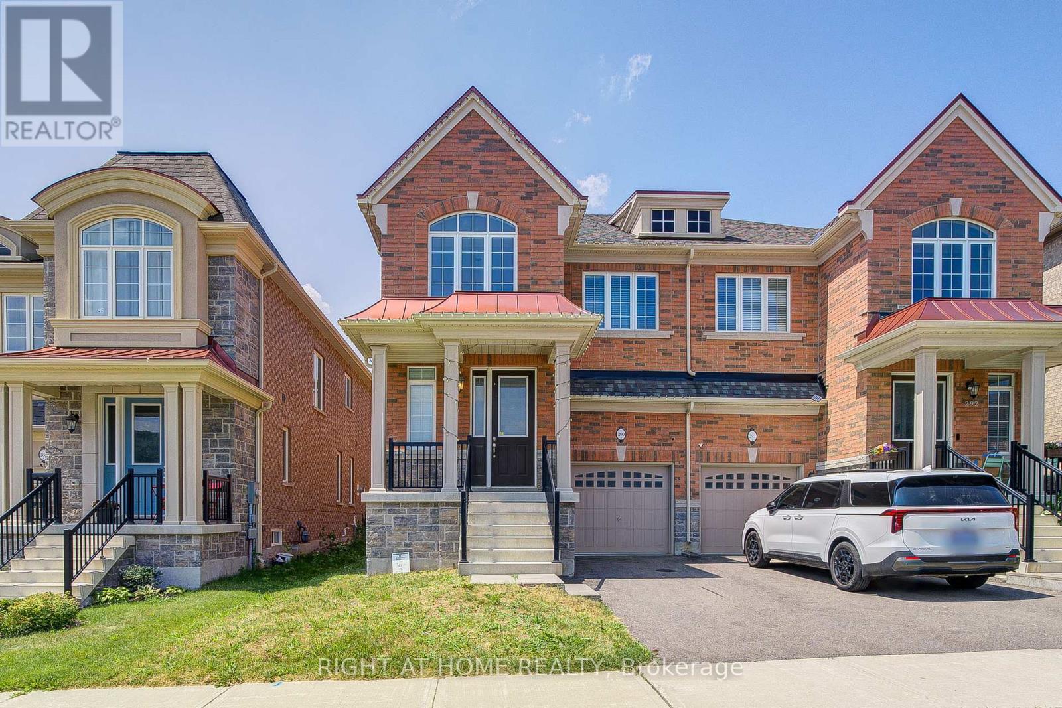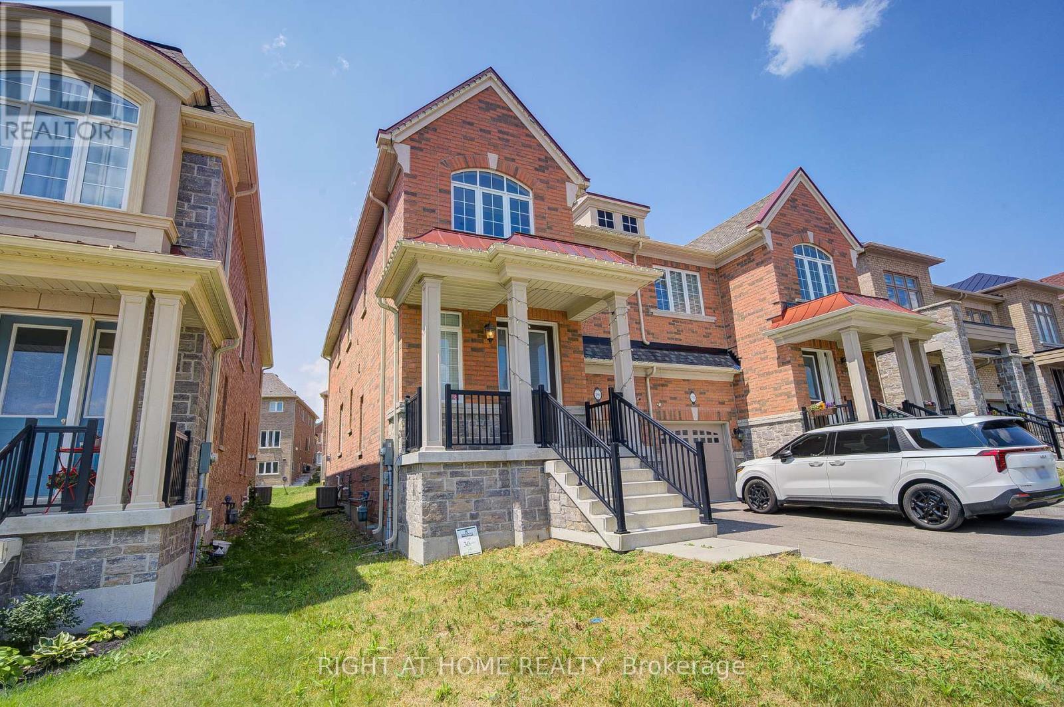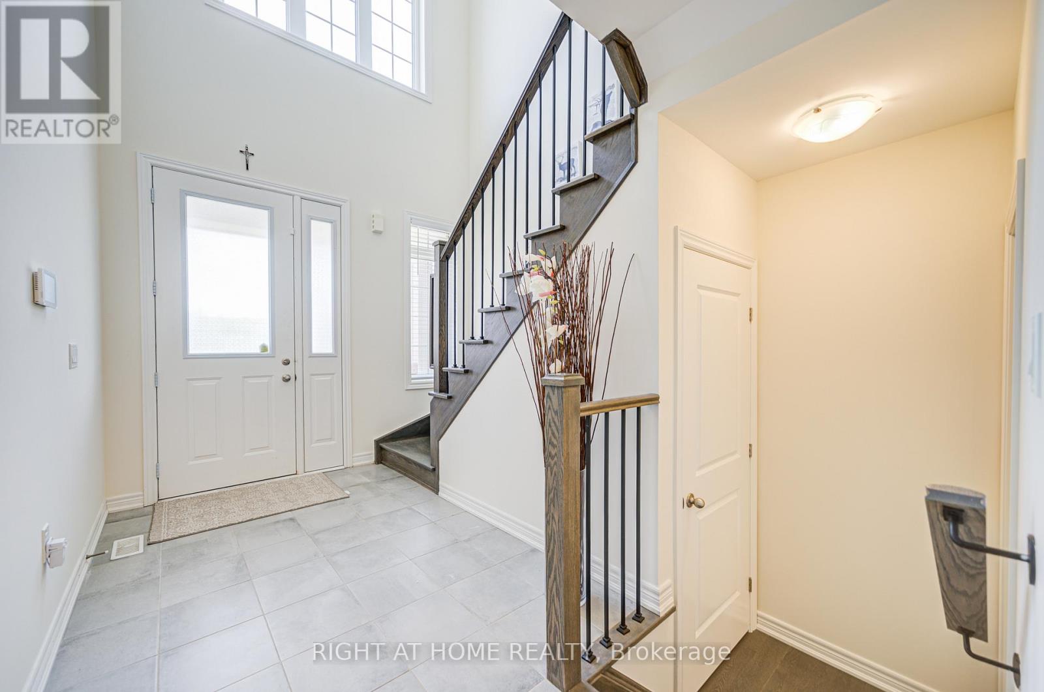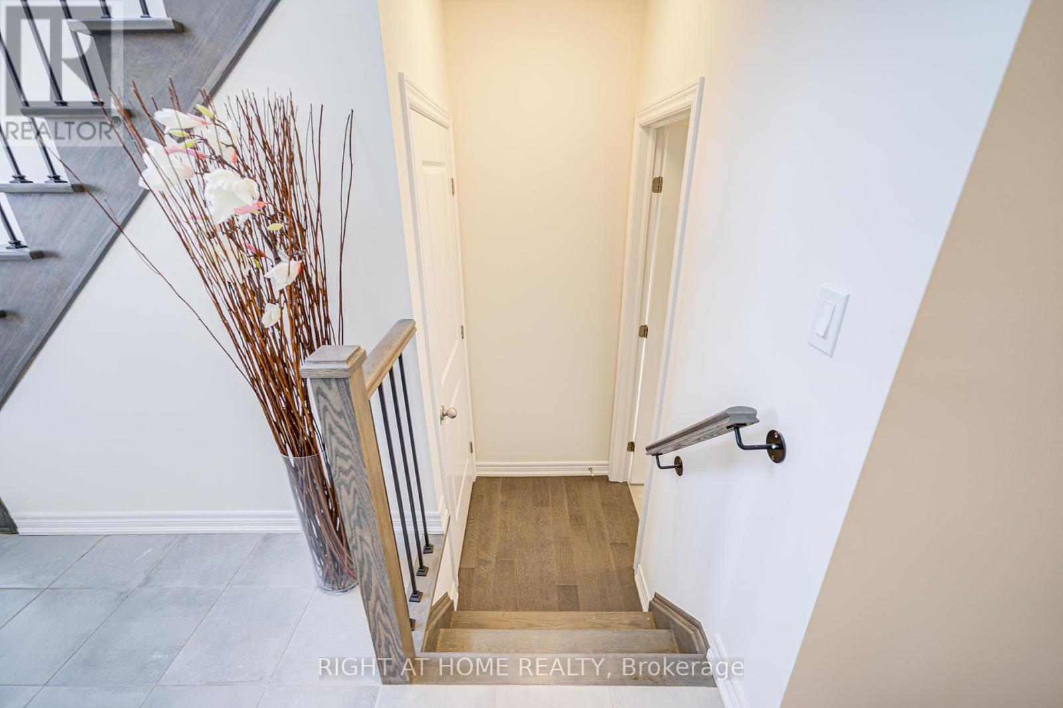3 Bedroom
3 Bathroom
2000 - 2500 sqft
Fireplace
Central Air Conditioning, Air Exchanger, Ventilation System
Forced Air
$1,125,000
Welcome to this luxurious 3-bedroom plus Den and 3 Bathroom Semi-Detached home in a family-oriented Highly Sought-after Neighborhood of Holland Landing surrounded by Nature. The Main floor features upgraded hardwood floors, an Open-concept Living/Dining and a Kitchen area with a Fireplace. Chef kitchen with Granite Countertop, Upgraded Cabinets, Stainless Steel Appliances and Walk-out to a Huge Deck. Upstairs Large Master Bedroom is a retreat with a walk-in closet and a 5-piece Ensuite and Two other good size bedrooms. Minutes drive to Upper Canada Mall, Costco, Schools, Parks and Restaurants, 8 min drive to East Gwillimbury GO Station, and Easy access to Hwy 404/400 for commuting throughout the GTA. 2nd Floor Laundry and Direct Access to the Garage. (id:41954)
Property Details
|
MLS® Number
|
N12303648 |
|
Property Type
|
Single Family |
|
Community Name
|
Holland Landing |
|
Features
|
Carpet Free |
|
Parking Space Total
|
2 |
Building
|
Bathroom Total
|
3 |
|
Bedrooms Above Ground
|
3 |
|
Bedrooms Total
|
3 |
|
Age
|
0 To 5 Years |
|
Appliances
|
Garage Door Opener Remote(s), Central Vacuum, Water Heater, Water Meter, Water Softener |
|
Basement Development
|
Unfinished |
|
Basement Type
|
N/a (unfinished) |
|
Construction Style Attachment
|
Semi-detached |
|
Cooling Type
|
Central Air Conditioning, Air Exchanger, Ventilation System |
|
Exterior Finish
|
Brick |
|
Fireplace Present
|
Yes |
|
Foundation Type
|
Concrete |
|
Half Bath Total
|
1 |
|
Heating Fuel
|
Natural Gas |
|
Heating Type
|
Forced Air |
|
Stories Total
|
2 |
|
Size Interior
|
2000 - 2500 Sqft |
|
Type
|
House |
|
Utility Water
|
Municipal Water |
Parking
Land
|
Acreage
|
No |
|
Sewer
|
Sanitary Sewer |
|
Size Depth
|
115 Ft |
|
Size Frontage
|
27 Ft ,2 In |
|
Size Irregular
|
27.2 X 115 Ft |
|
Size Total Text
|
27.2 X 115 Ft |
Rooms
| Level |
Type |
Length |
Width |
Dimensions |
|
Second Level |
Bedroom |
6.4 m |
5.79 m |
6.4 m x 5.79 m |
|
Second Level |
Bedroom 2 |
3.01 m |
3.32 m |
3.01 m x 3.32 m |
|
Second Level |
Bedroom 3 |
3.63 m |
3.11 m |
3.63 m x 3.11 m |
|
Second Level |
Bathroom |
2.74 m |
3.35 m |
2.74 m x 3.35 m |
|
Basement |
Cold Room |
15.7 m |
6.5 m |
15.7 m x 6.5 m |
|
Main Level |
Laundry Room |
1.56 m |
1.8 m |
1.56 m x 1.8 m |
|
Main Level |
Family Room |
7.92 m |
3.96 m |
7.92 m x 3.96 m |
|
Main Level |
Dining Room |
3.47 m |
3.78 m |
3.47 m x 3.78 m |
|
Main Level |
Kitchen |
1.83 m |
3.78 m |
1.83 m x 3.78 m |
|
Main Level |
Den |
3.11 m |
1.92 m |
3.11 m x 1.92 m |
https://www.realtor.ca/real-estate/28645516/290-silk-twist-drive-east-gwillimbury-holland-landing-holland-landing
