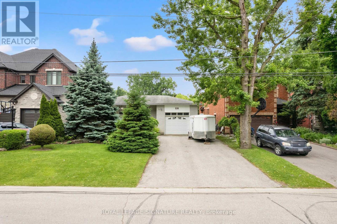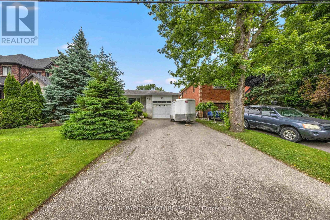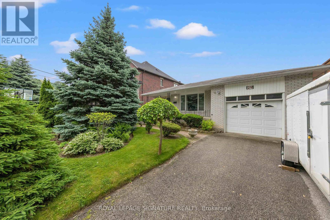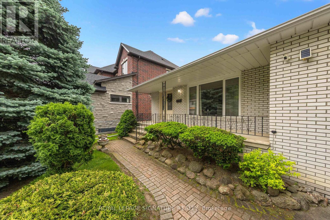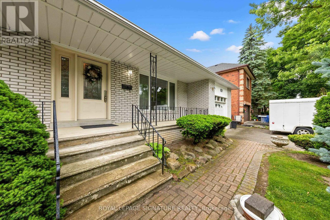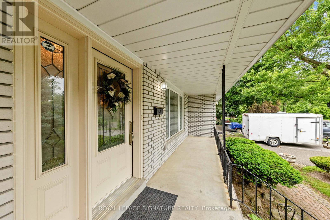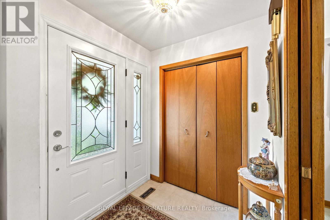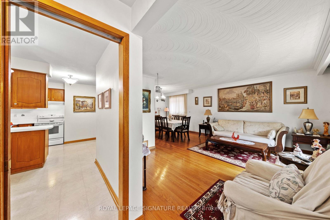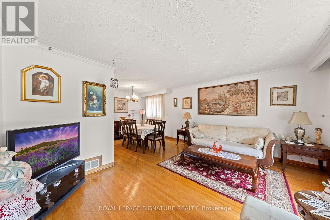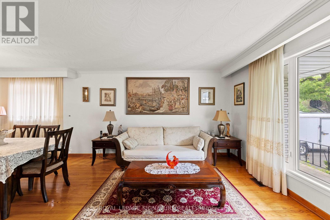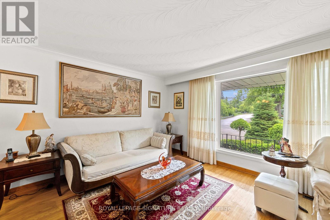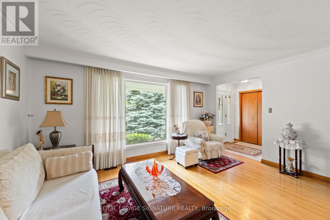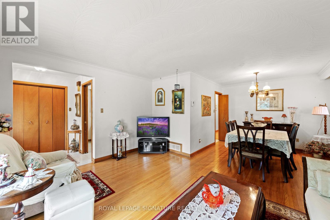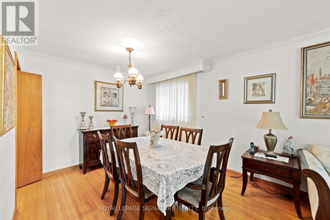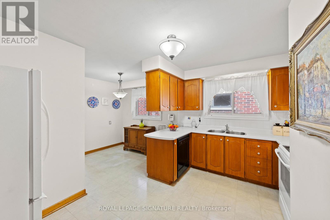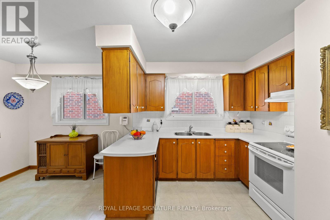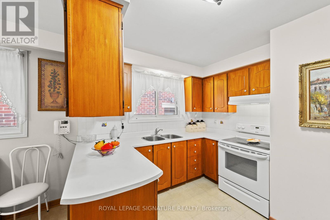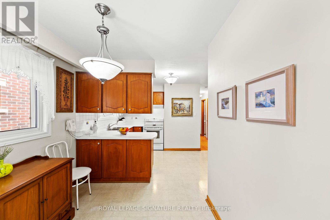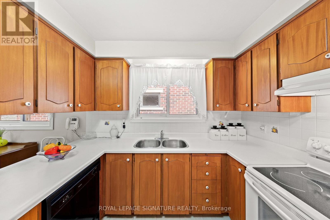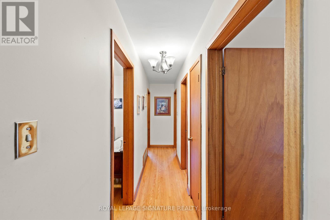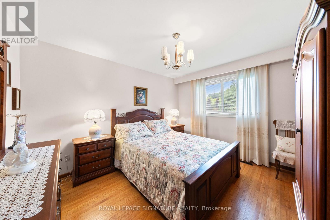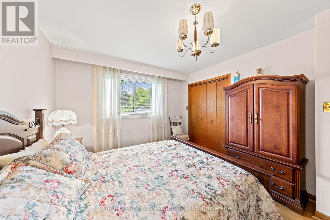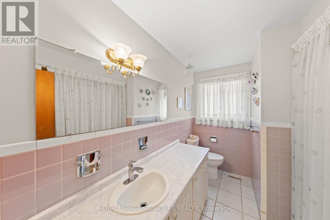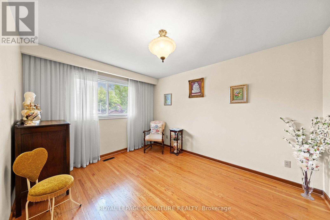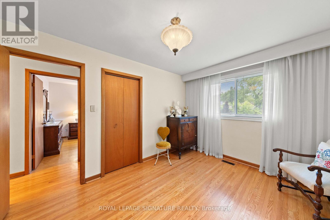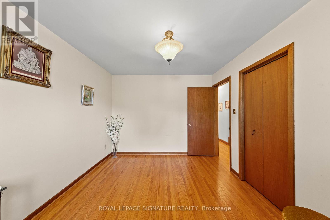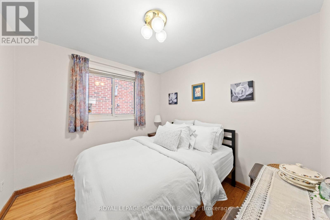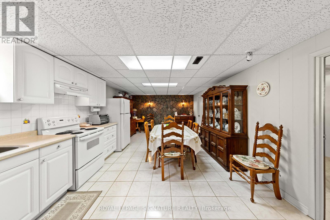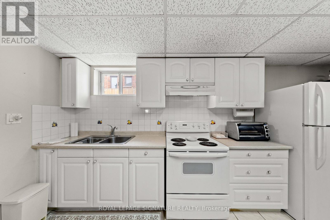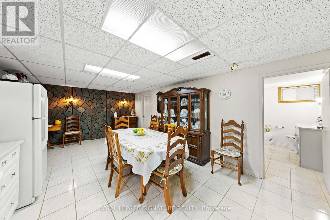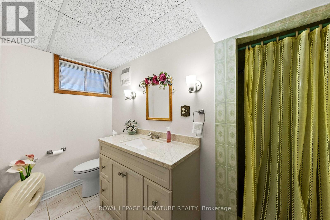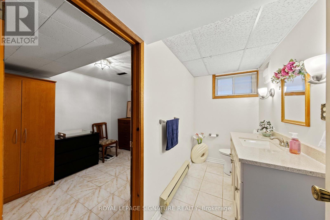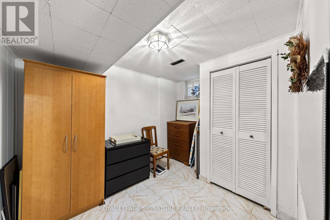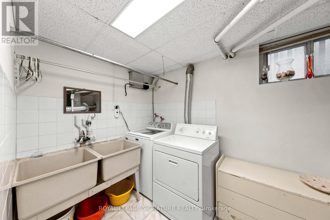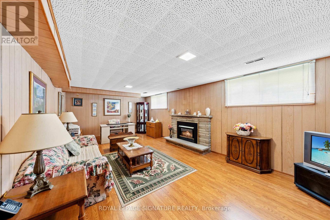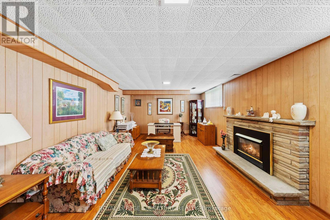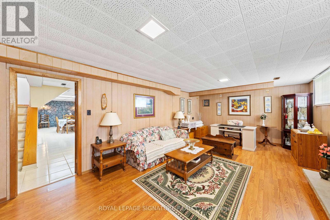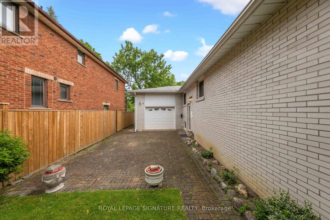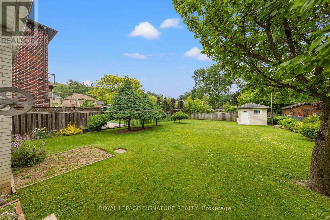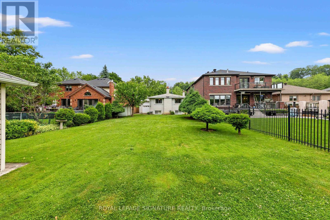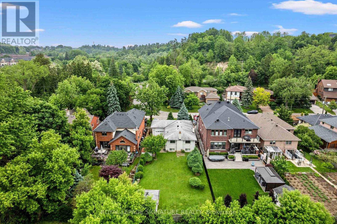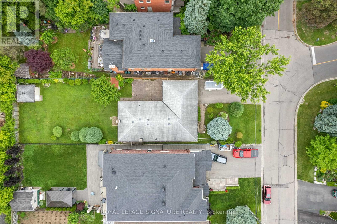3 Bedroom
2 Bathroom
1100 - 1500 sqft
Bungalow
Fireplace
Central Air Conditioning
Forced Air
$1,375,000
Charming 3-Bedroom Bungalow on a Generous Lot in a Sought-After Neighbourhood! This classic 3-bedroom bungalow sits proudly on an expansive, mature lot, offering the perfect blend of space, location, and potential. Ideal for renovators, investors, or anyone looking to create their dream home, this property delivers the bones and unbeatable setting that make for a truly special opportunity. Inside, you will find a functional layout with bright principal rooms, three well-sized bedrooms, and original features throughout. The basement offers a second kitchen and a large family room with a separate side entrance to allow for the possibility of income potential. The possibilities are endless - restore this home's original charm or reimagine the space entirely. Step outside to a sprawling landscaped backyard with plenty of room for outdoor living, gardening, or expansion. Whether you are an investor, renovator, or first-time buyer with a vision, this property is a rare find in a prime location close to parks, schools, and amenities. Do not miss your chance to own in this secluded family-friendly community! This home is offered in as-is condition with no representations or warranties. (id:41954)
Property Details
|
MLS® Number
|
N12210753 |
|
Property Type
|
Single Family |
|
Community Name
|
East Woodbridge |
|
Features
|
Carpet Free |
|
Parking Space Total
|
5 |
Building
|
Bathroom Total
|
2 |
|
Bedrooms Above Ground
|
3 |
|
Bedrooms Total
|
3 |
|
Appliances
|
Water Heater, Blinds, Dishwasher, Dryer, Freezer, Stove, Washer, Refrigerator |
|
Architectural Style
|
Bungalow |
|
Basement Development
|
Finished |
|
Basement Features
|
Separate Entrance |
|
Basement Type
|
N/a (finished) |
|
Construction Style Attachment
|
Detached |
|
Cooling Type
|
Central Air Conditioning |
|
Exterior Finish
|
Brick Veneer |
|
Fireplace Present
|
Yes |
|
Fireplace Total
|
1 |
|
Flooring Type
|
Hardwood, Tile, Laminate |
|
Foundation Type
|
Concrete |
|
Heating Fuel
|
Natural Gas |
|
Heating Type
|
Forced Air |
|
Stories Total
|
1 |
|
Size Interior
|
1100 - 1500 Sqft |
|
Type
|
House |
|
Utility Water
|
Municipal Water |
Parking
Land
|
Acreage
|
No |
|
Sewer
|
Sanitary Sewer |
|
Size Depth
|
170 Ft |
|
Size Frontage
|
50 Ft |
|
Size Irregular
|
50 X 170 Ft |
|
Size Total Text
|
50 X 170 Ft |
Rooms
| Level |
Type |
Length |
Width |
Dimensions |
|
Basement |
Kitchen |
9.24 m |
3.88 m |
9.24 m x 3.88 m |
|
Basement |
Recreational, Games Room |
7.2 m |
3.87 m |
7.2 m x 3.87 m |
|
Basement |
Utility Room |
3.12 m |
2.4 m |
3.12 m x 2.4 m |
|
Main Level |
Living Room |
4.67 m |
3.79 m |
4.67 m x 3.79 m |
|
Main Level |
Dining Room |
3.09 m |
2.83 m |
3.09 m x 2.83 m |
|
Main Level |
Kitchen |
3.68 m |
2.84 m |
3.68 m x 2.84 m |
|
Main Level |
Eating Area |
2.51 m |
2.43 m |
2.51 m x 2.43 m |
|
Main Level |
Primary Bedroom |
3.86 m |
3.31 m |
3.86 m x 3.31 m |
|
Main Level |
Bedroom 2 |
3.87 m |
3.09 m |
3.87 m x 3.09 m |
|
Main Level |
Bedroom 3 |
2.96 m |
2.79 m |
2.96 m x 2.79 m |
https://www.realtor.ca/real-estate/28447453/29-woodview-road-vaughan-east-woodbridge-east-woodbridge
