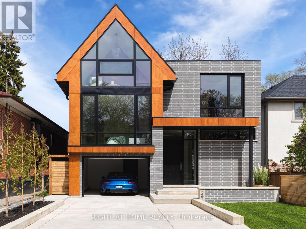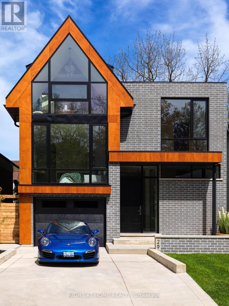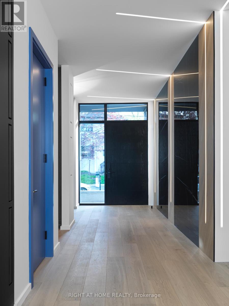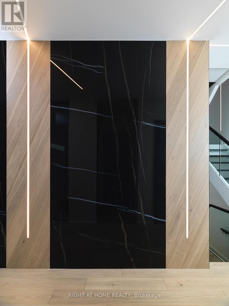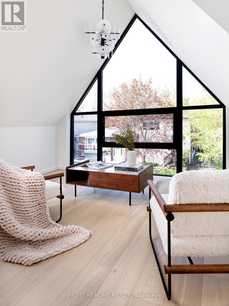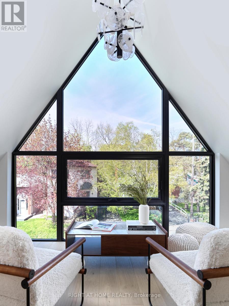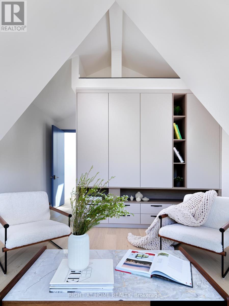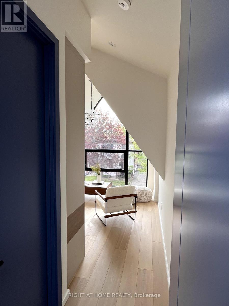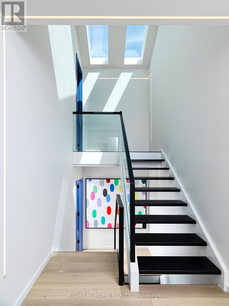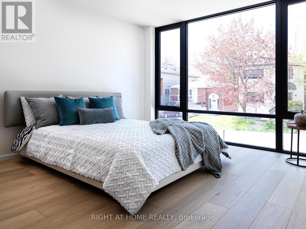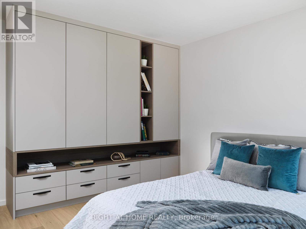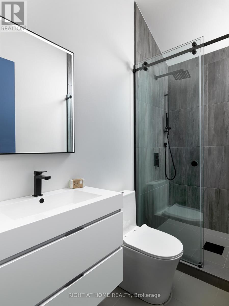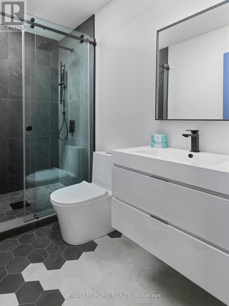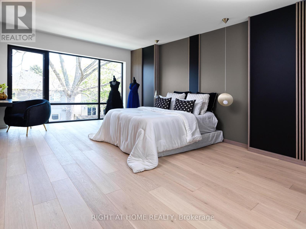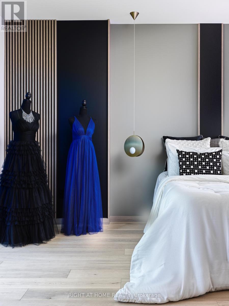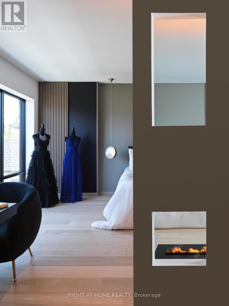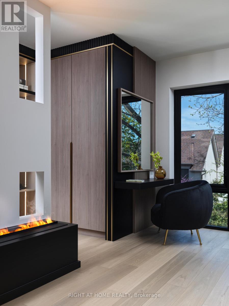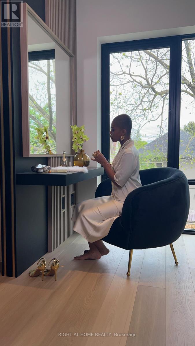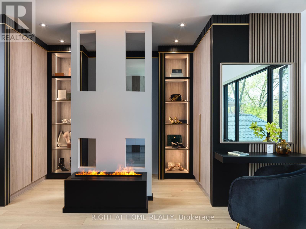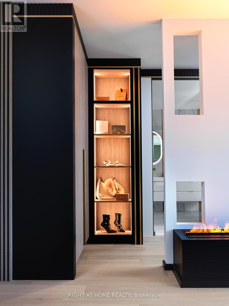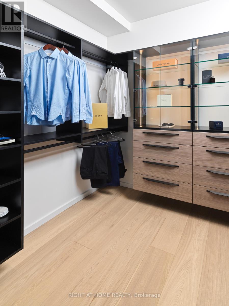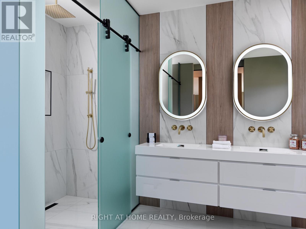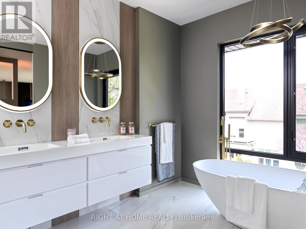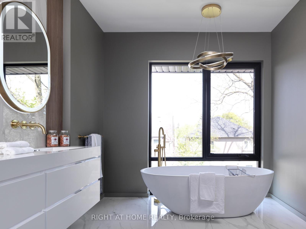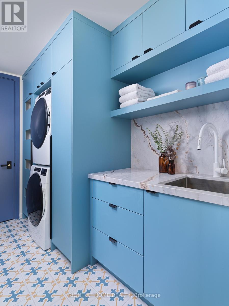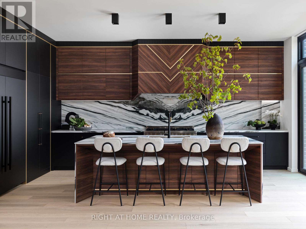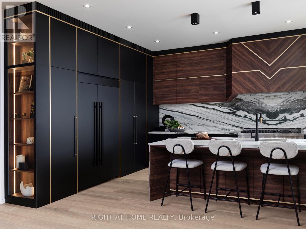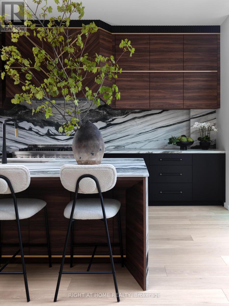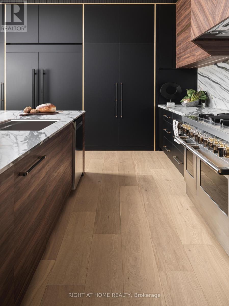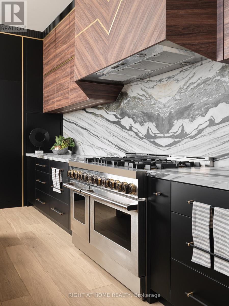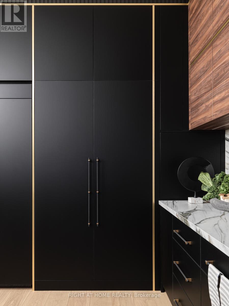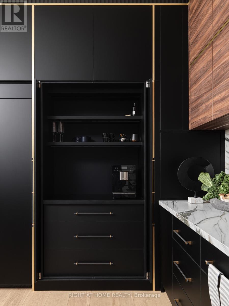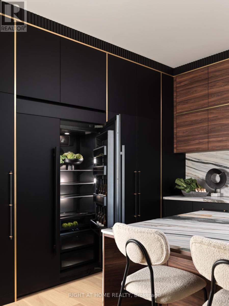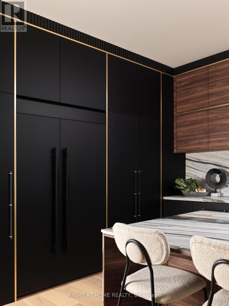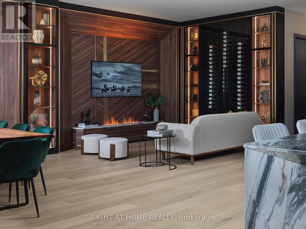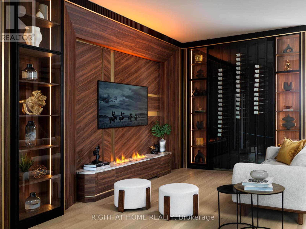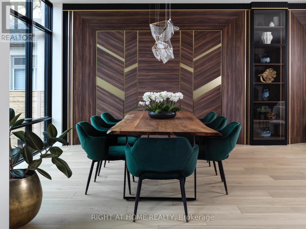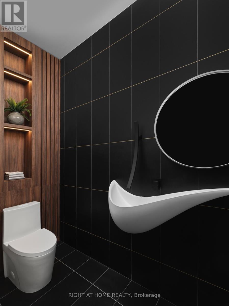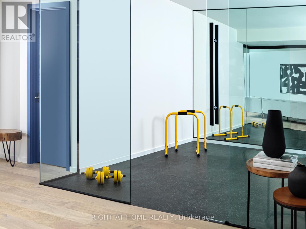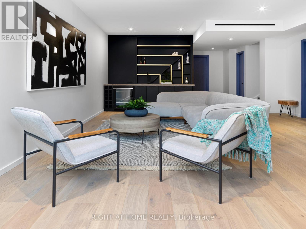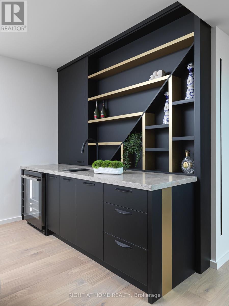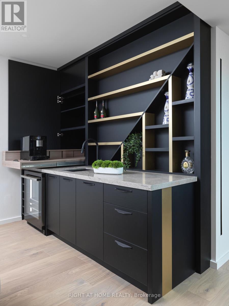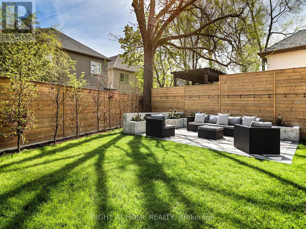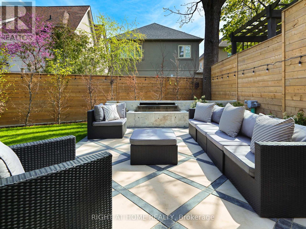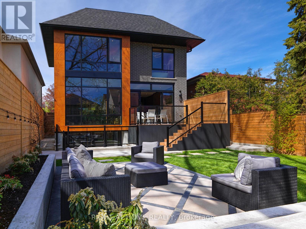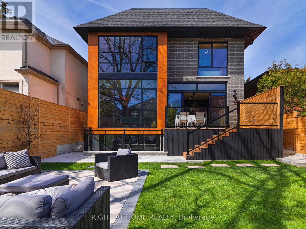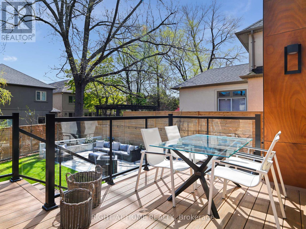4 Bedroom
6 Bathroom
2500 - 3000 sqft
Fireplace
Central Air Conditioning
Forced Air
Landscaped, Lawn Sprinkler
$3,690,000
Refined Luxury, Unmatched Value. This contemporary masterpiece combines exceptional craftsmanship with modern living in one of the citys most desirable neighbourhoods. From the moment you arrive the home impresses with its solid custom wood trim & doors, premium hardware, & 7.5" European white oak flooring that flows through the main level. Soaring ceilings on every level & spa-inspired ensuite bathrooms make a striking first impression. The heart of the home, the kitchen, is outfitted with leathered countertops, top-notch built-in appliances & custom cabinetry. Designed to flow seamlessly into open-concept living/dining areas with designer lighting & an airy, luminous feel. Upstairs, the primary suite is its own sanctuary, featuring dual walk-in closets, a luxurious 5-piece ensuite with freestanding tub, double sinks & European LED-lit mirrors. Each additional bedroom enjoys its own ensuite & built-in or walk-in closet space. The lower level amplifies the lifestyle offering: a true home gym with rubber flooring, mirrored wall & a walk-out to a private landscaped yard. Smart home features throughout include full home automation via Control4, elevator servicing every floor, rough-in for driveway snowmelt & high-end millwork everywhere you look. Cedar fencing encloses a landscaped yard. Property includes a walk-out basement and EV-Ready Garage, finished with Epoxy flooring. Nestled on a sought-after street in The Kingsway, 29 Walford offers access to top schools, shopping along Bloor Street, Great Dining & efficient connections to Downtown Toronto. It's an exceptional home for those who want refined design, convenience & a true sense of place. (id:41954)
Property Details
|
MLS® Number
|
W12424694 |
|
Property Type
|
Single Family |
|
Community Name
|
Kingsway South |
|
Amenities Near By
|
Golf Nearby, Hospital, Park, Schools |
|
Features
|
Lighting, Carpet Free, Sump Pump |
|
Parking Space Total
|
3 |
|
Structure
|
Patio(s) |
Building
|
Bathroom Total
|
6 |
|
Bedrooms Above Ground
|
4 |
|
Bedrooms Total
|
4 |
|
Age
|
New Building |
|
Appliances
|
Garage Door Opener Remote(s), Oven - Built-in, Central Vacuum, Dryer, Washer |
|
Basement Development
|
Finished |
|
Basement Features
|
Walk Out |
|
Basement Type
|
N/a (finished) |
|
Construction Style Attachment
|
Detached |
|
Cooling Type
|
Central Air Conditioning |
|
Exterior Finish
|
Brick Facing, Stucco |
|
Fireplace Present
|
Yes |
|
Foundation Type
|
Block |
|
Half Bath Total
|
1 |
|
Heating Fuel
|
Natural Gas |
|
Heating Type
|
Forced Air |
|
Stories Total
|
3 |
|
Size Interior
|
2500 - 3000 Sqft |
|
Type
|
House |
|
Utility Water
|
Municipal Water |
Parking
Land
|
Acreage
|
No |
|
Fence Type
|
Fenced Yard |
|
Land Amenities
|
Golf Nearby, Hospital, Park, Schools |
|
Landscape Features
|
Landscaped, Lawn Sprinkler |
|
Sewer
|
Sanitary Sewer |
|
Size Depth
|
120 Ft |
|
Size Frontage
|
40 Ft |
|
Size Irregular
|
40 X 120 Ft |
|
Size Total Text
|
40 X 120 Ft |
Rooms
| Level |
Type |
Length |
Width |
Dimensions |
|
Second Level |
Primary Bedroom |
4 m |
4 m |
4 m x 4 m |
|
Second Level |
Bedroom 2 |
3 m |
3 m |
3 m x 3 m |
|
Second Level |
Bedroom 3 |
3 m |
3 m |
3 m x 3 m |
|
Second Level |
Laundry Room |
2 m |
2 m |
2 m x 2 m |
|
Third Level |
Bedroom |
3 m |
3 m |
3 m x 3 m |
|
Lower Level |
Exercise Room |
3 m |
3 m |
3 m x 3 m |
|
Lower Level |
Mud Room |
3 m |
3 m |
3 m x 3 m |
|
Lower Level |
Recreational, Games Room |
3 m |
3 m |
3 m x 3 m |
|
Lower Level |
Bathroom |
1 m |
1 m |
1 m x 1 m |
|
Ground Level |
Kitchen |
4 m |
4 m |
4 m x 4 m |
|
Ground Level |
Dining Room |
3 m |
3 m |
3 m x 3 m |
|
Ground Level |
Living Room |
3 m |
3 m |
3 m x 3 m |
|
Ground Level |
Office |
2 m |
2 m |
2 m x 2 m |
https://www.realtor.ca/real-estate/28908603/29-walford-road-toronto-kingsway-south-kingsway-south
