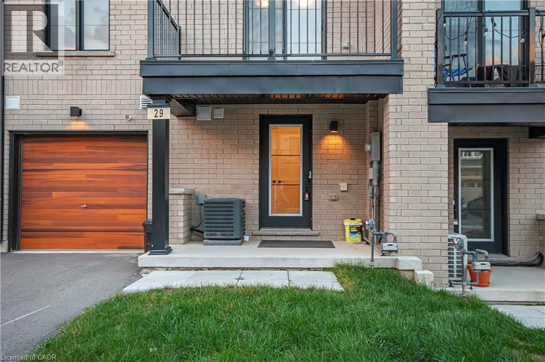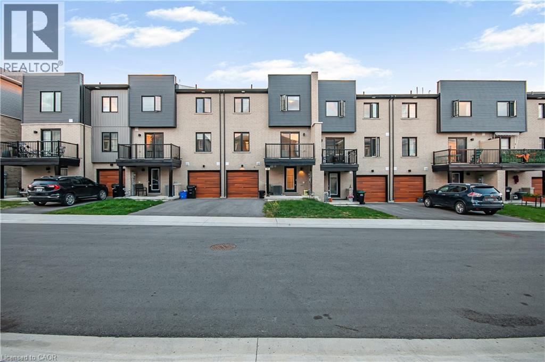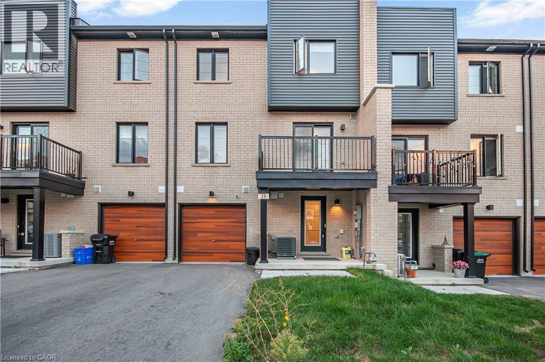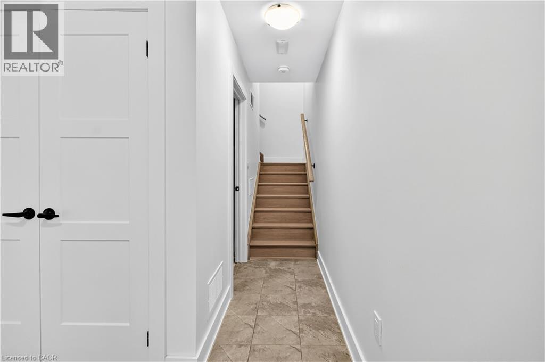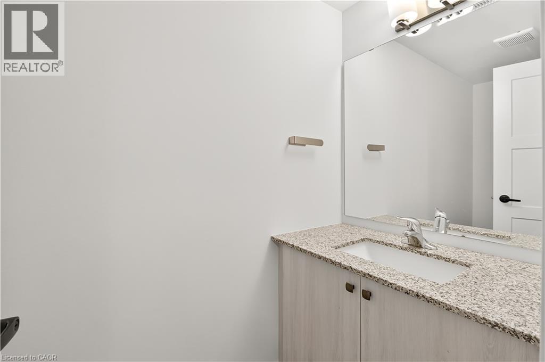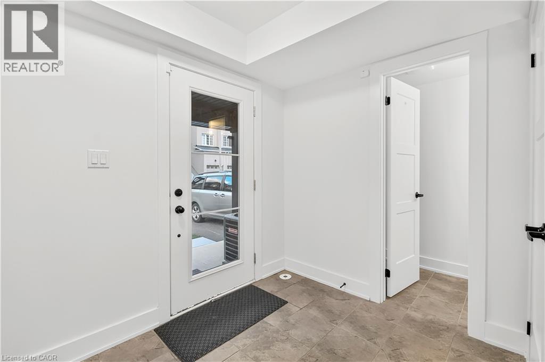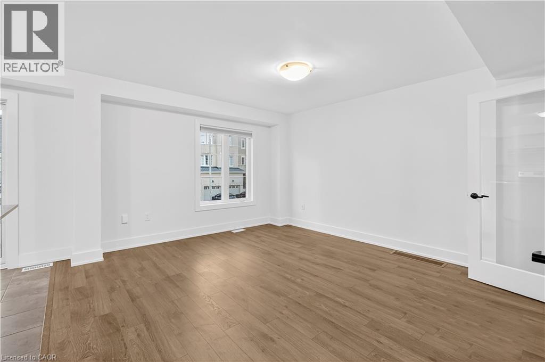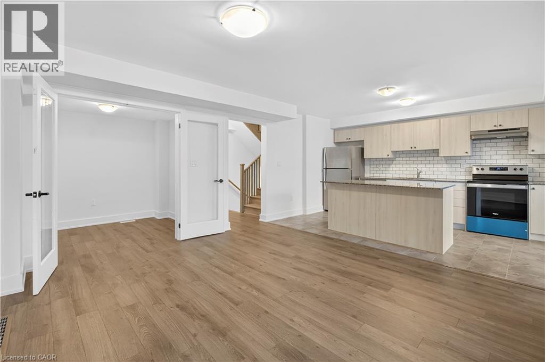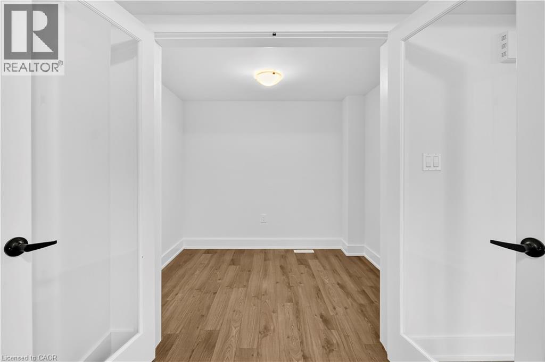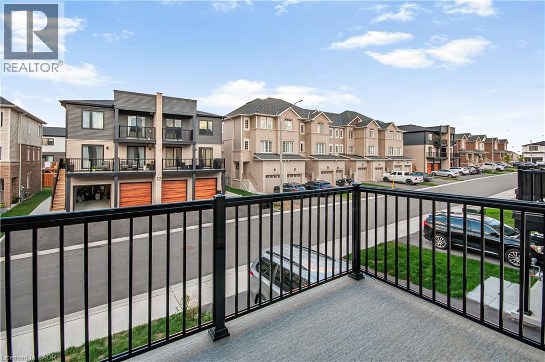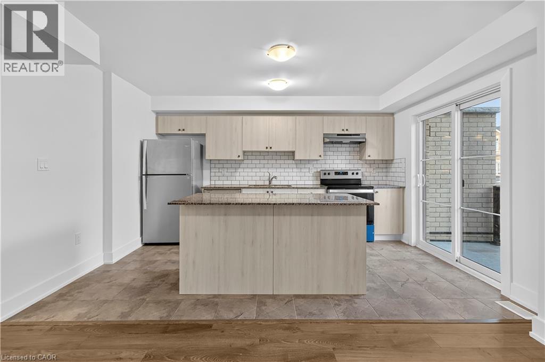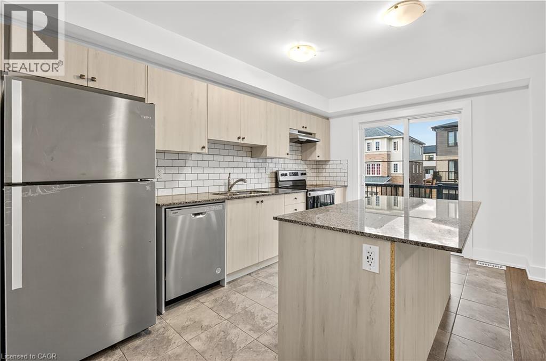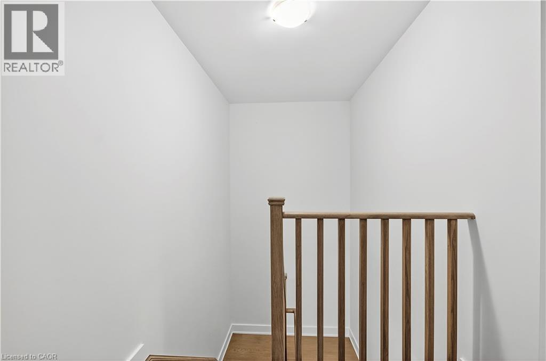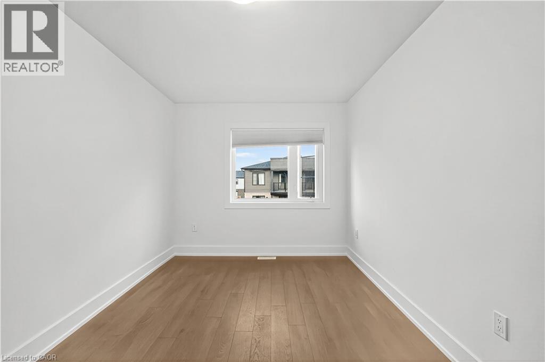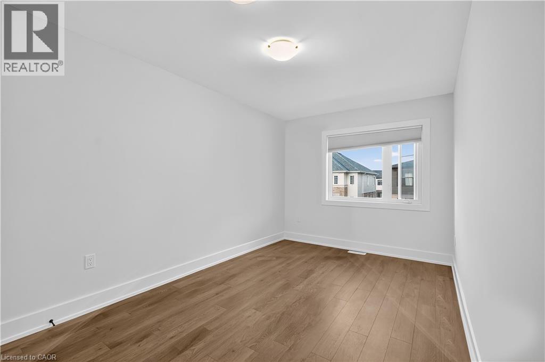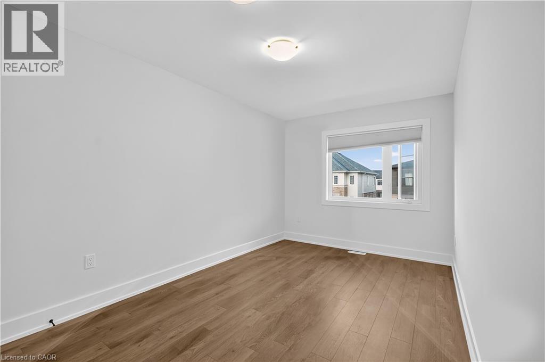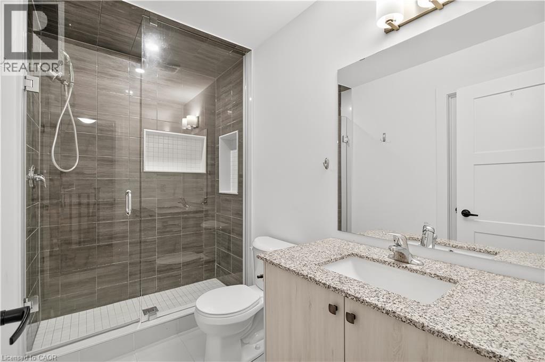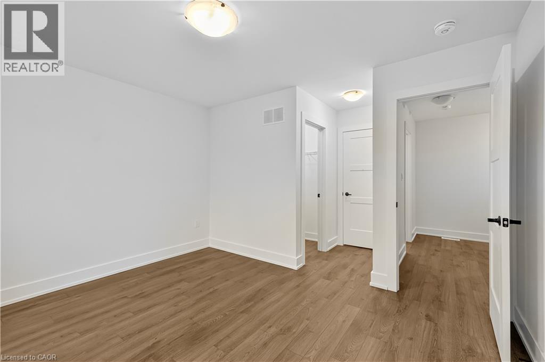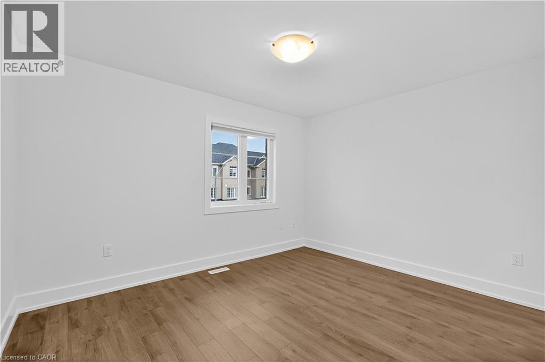2 Bedroom
2 Bathroom
980 sqft
3 Level
Central Air Conditioning
Landscaped
$630,000
Welcome to a fantastic, amazing, contemporary recently built free hold town house, located in a sought area of urban Barrie city. This fantastic two bedroom with 1.5 bath is only 12 minutes to the mall, Costco, Rona, Tim Horten, Macdonald, Baks and many more. The house is offering over 1000sqft of total living space, and it comes with full upgraded kitchen and washroom with enclosed showe door and walk in closet in the master bedroom. The Washroom at the third floor is jack and jick with other room make it very convenient for the use of the bathroom. The home office in the second floor makes it convenient to work from home without disturbance. The powder room in the first floor is for the enjoyment of the visitors and the washing machine and dryer is in the furnace room located in the first floor (id:41954)
Property Details
|
MLS® Number
|
40773887 |
|
Property Type
|
Single Family |
|
Amenities Near By
|
Hospital, Park |
|
Community Features
|
Industrial Park |
|
Equipment Type
|
Water Heater |
|
Features
|
Southern Exposure, Corner Site, Industrial Mall/subdivision, Sump Pump |
|
Parking Space Total
|
2 |
|
Rental Equipment Type
|
Water Heater |
Building
|
Bathroom Total
|
2 |
|
Bedrooms Above Ground
|
2 |
|
Bedrooms Total
|
2 |
|
Appliances
|
Dishwasher, Dryer, Microwave, Refrigerator, Water Meter, Washer, Window Coverings |
|
Architectural Style
|
3 Level |
|
Basement Type
|
None |
|
Constructed Date
|
2023 |
|
Construction Material
|
Concrete Block, Concrete Walls |
|
Construction Style Attachment
|
Attached |
|
Cooling Type
|
Central Air Conditioning |
|
Exterior Finish
|
Concrete |
|
Fire Protection
|
Smoke Detectors |
|
Half Bath Total
|
1 |
|
Stories Total
|
3 |
|
Size Interior
|
980 Sqft |
|
Type
|
Row / Townhouse |
|
Utility Water
|
Municipal Water |
Parking
Land
|
Access Type
|
Highway Access |
|
Acreage
|
No |
|
Land Amenities
|
Hospital, Park |
|
Landscape Features
|
Landscaped |
|
Sewer
|
Municipal Sewage System |
|
Size Depth
|
4593 Ft |
|
Size Frontage
|
23 Ft |
|
Size Total Text
|
Unknown |
|
Zoning Description
|
Rm3 |
Rooms
| Level |
Type |
Length |
Width |
Dimensions |
|
Second Level |
Kitchen |
|
|
8'10'' x 13'5'' |
|
Second Level |
Living Room/dining Room |
|
|
13'0'' x 13'5'' |
|
Second Level |
Office |
|
|
3'2'' x 6'8'' |
|
Third Level |
3pc Bathroom |
|
|
6'3'' x 4'5'' |
|
Third Level |
Bedroom |
|
|
8'0'' x 12'0'' |
|
Third Level |
Primary Bedroom |
|
|
12'0'' x 8'4'' |
|
Main Level |
2pc Bathroom |
|
|
Measurements not available |
https://www.realtor.ca/real-estate/28930602/29-wagon-lane-barrie
