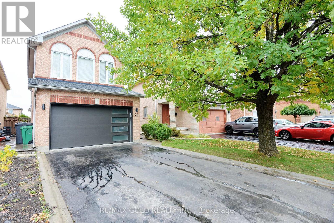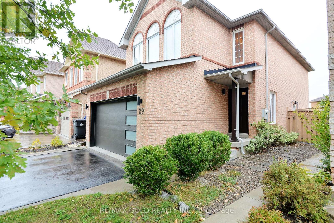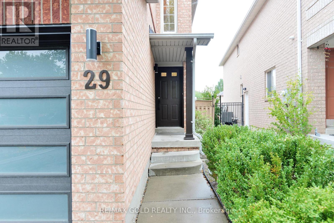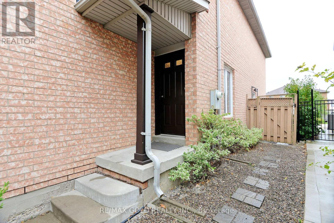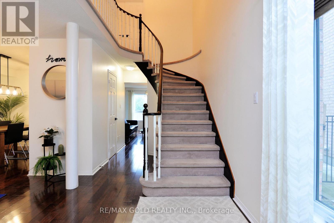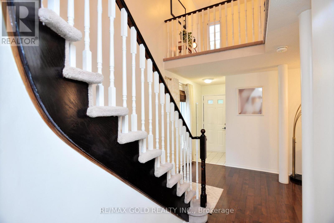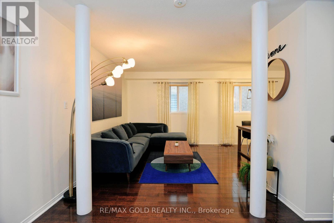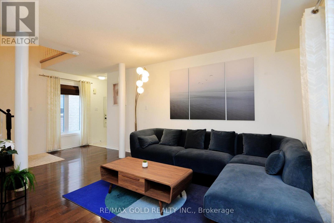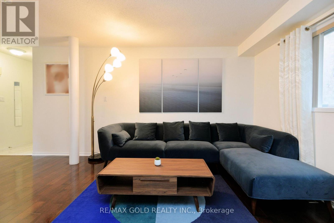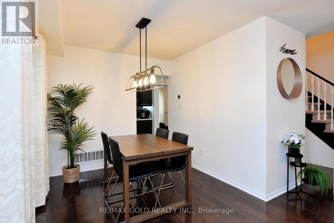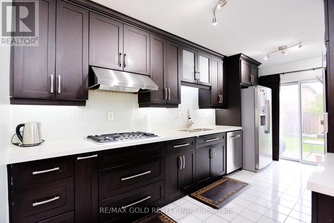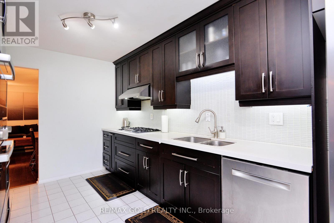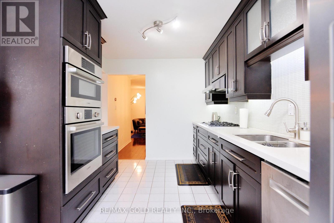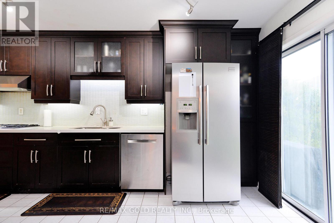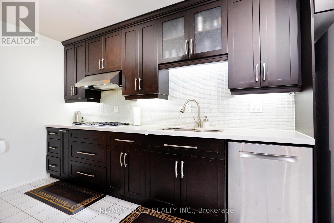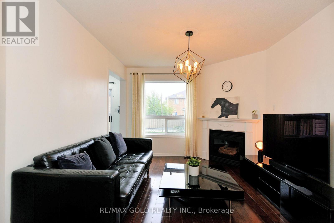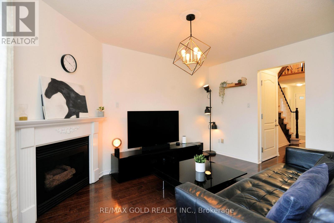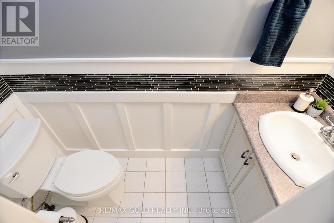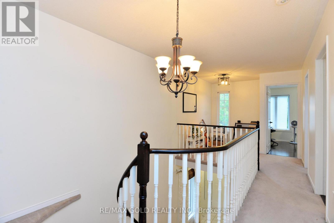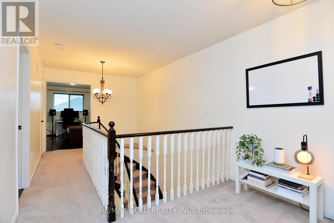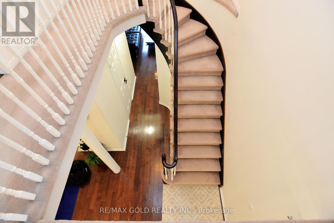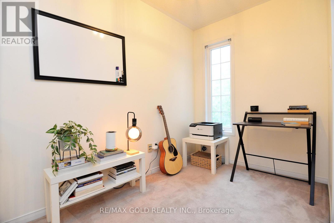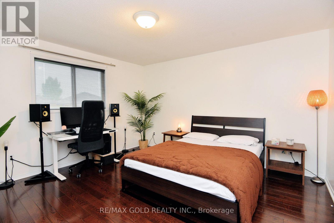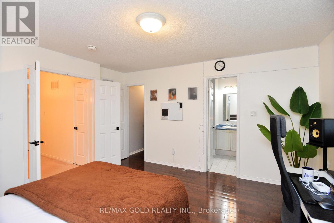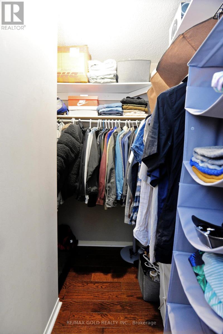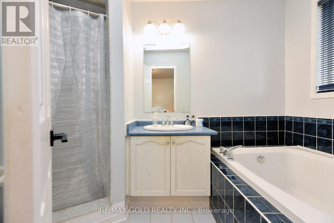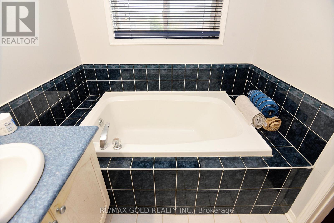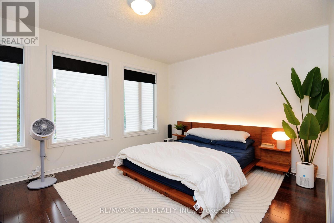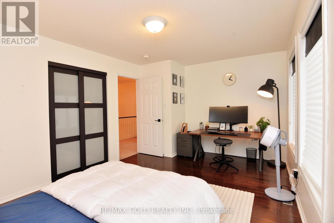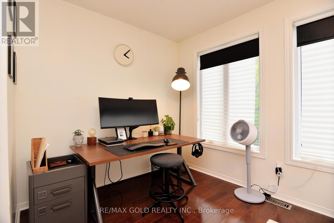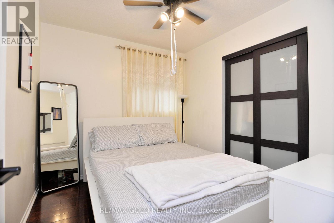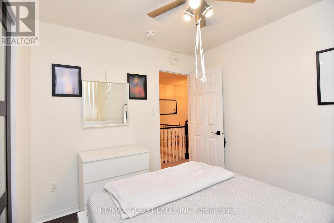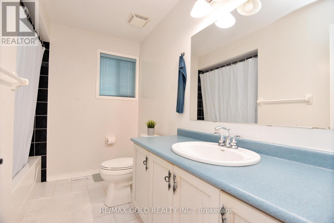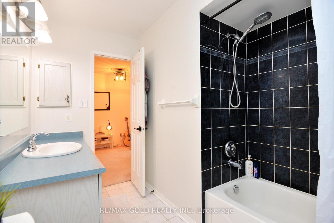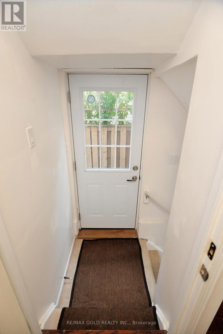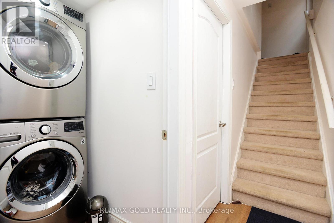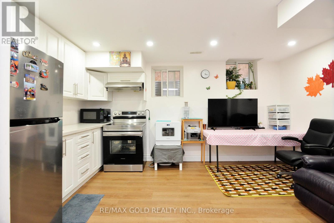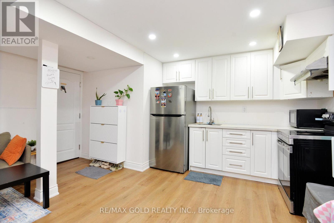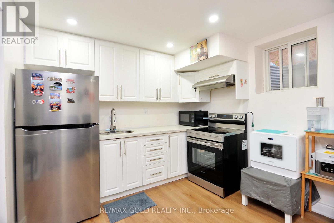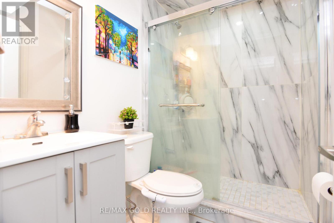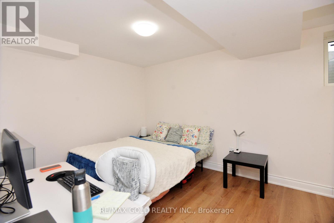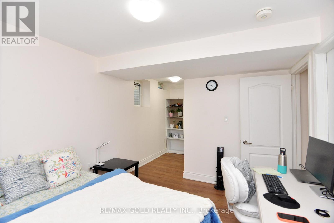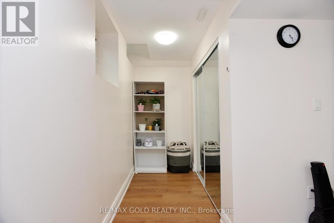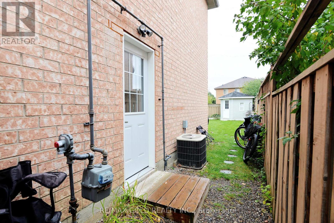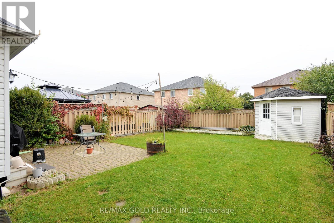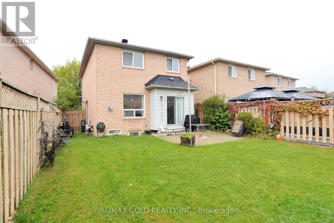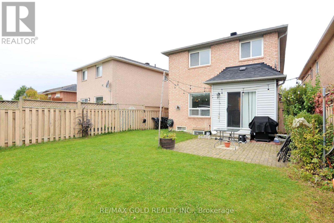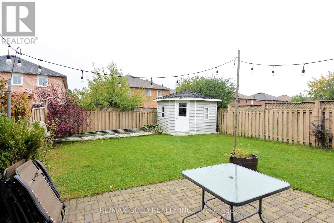4 Bedroom
4 Bathroom
1500 - 2000 sqft
Fireplace
Central Air Conditioning
Forced Air
$899,900
Gorgeous 3-Bedrooms Fully Detached Home With One Bedroom Legal Basement! This beautiful property features a bright and spacious layout filled with natural light, and a modern kitchen with quartz countertops and stainless steel appliances. The primary bedroom includes a walk-in closet and a luxurious 5-piece ensuite. All bedrooms are generously sized, offering comfort and style for the whole family. Enjoy a LEGAL BASEMENT for added income or extended family living, Updated Bathrooms & Deep Private Backyard Perfect For Entertaining. Basement Features Its Own Kitchen, Shared Laundry & Full Bath. Level-2 Tesla EV Charger (2023) Professionally Installed. Close To Schools, Parks, Transit & All Amenities. Move In Or Invest With Confidence! Ideally located just steps away from schools, parks, shopping, and all major amenities! (id:41954)
Property Details
|
MLS® Number
|
W12472072 |
|
Property Type
|
Single Family |
|
Community Name
|
Brampton West |
|
Equipment Type
|
Water Heater |
|
Parking Space Total
|
4 |
|
Rental Equipment Type
|
Water Heater |
Building
|
Bathroom Total
|
4 |
|
Bedrooms Above Ground
|
3 |
|
Bedrooms Below Ground
|
1 |
|
Bedrooms Total
|
4 |
|
Appliances
|
Dishwasher, Dryer, Stove, Washer, Refrigerator |
|
Basement Features
|
Apartment In Basement, Separate Entrance |
|
Basement Type
|
N/a |
|
Construction Style Attachment
|
Detached |
|
Cooling Type
|
Central Air Conditioning |
|
Exterior Finish
|
Brick |
|
Fireplace Present
|
Yes |
|
Flooring Type
|
Hardwood, Ceramic |
|
Foundation Type
|
Brick |
|
Half Bath Total
|
1 |
|
Heating Fuel
|
Natural Gas |
|
Heating Type
|
Forced Air |
|
Stories Total
|
2 |
|
Size Interior
|
1500 - 2000 Sqft |
|
Type
|
House |
|
Utility Water
|
Municipal Water |
Parking
Land
|
Acreage
|
No |
|
Sewer
|
Sanitary Sewer |
|
Size Depth
|
123 Ft ,6 In |
|
Size Frontage
|
28 Ft ,8 In |
|
Size Irregular
|
28.7 X 123.5 Ft ; Back 34.4 Wide |
|
Size Total Text
|
28.7 X 123.5 Ft ; Back 34.4 Wide |
Rooms
| Level |
Type |
Length |
Width |
Dimensions |
|
Second Level |
Primary Bedroom |
4.26 m |
4.15 m |
4.26 m x 4.15 m |
|
Second Level |
Bedroom 2 |
4.9 m |
3.35 m |
4.9 m x 3.35 m |
|
Second Level |
Bedroom 3 |
2.75 m |
2.75 m |
2.75 m x 2.75 m |
|
Second Level |
Loft |
2.4 m |
2.3 m |
2.4 m x 2.3 m |
|
Main Level |
Living Room |
3.74 m |
3.05 m |
3.74 m x 3.05 m |
|
Main Level |
Dining Room |
3.04 m |
2.43 m |
3.04 m x 2.43 m |
|
Main Level |
Kitchen |
2.74 m |
2.74 m |
2.74 m x 2.74 m |
|
Main Level |
Eating Area |
2.74 m |
2.25 m |
2.74 m x 2.25 m |
|
Main Level |
Family Room |
4.26 m |
3.35 m |
4.26 m x 3.35 m |
https://www.realtor.ca/real-estate/29010540/29-trailridge-drive-brampton-brampton-west-brampton-west
