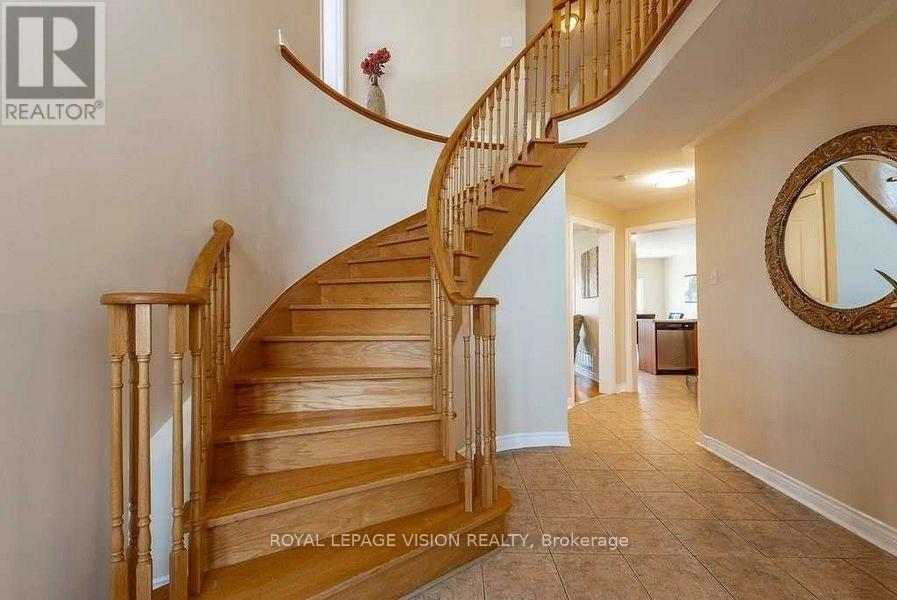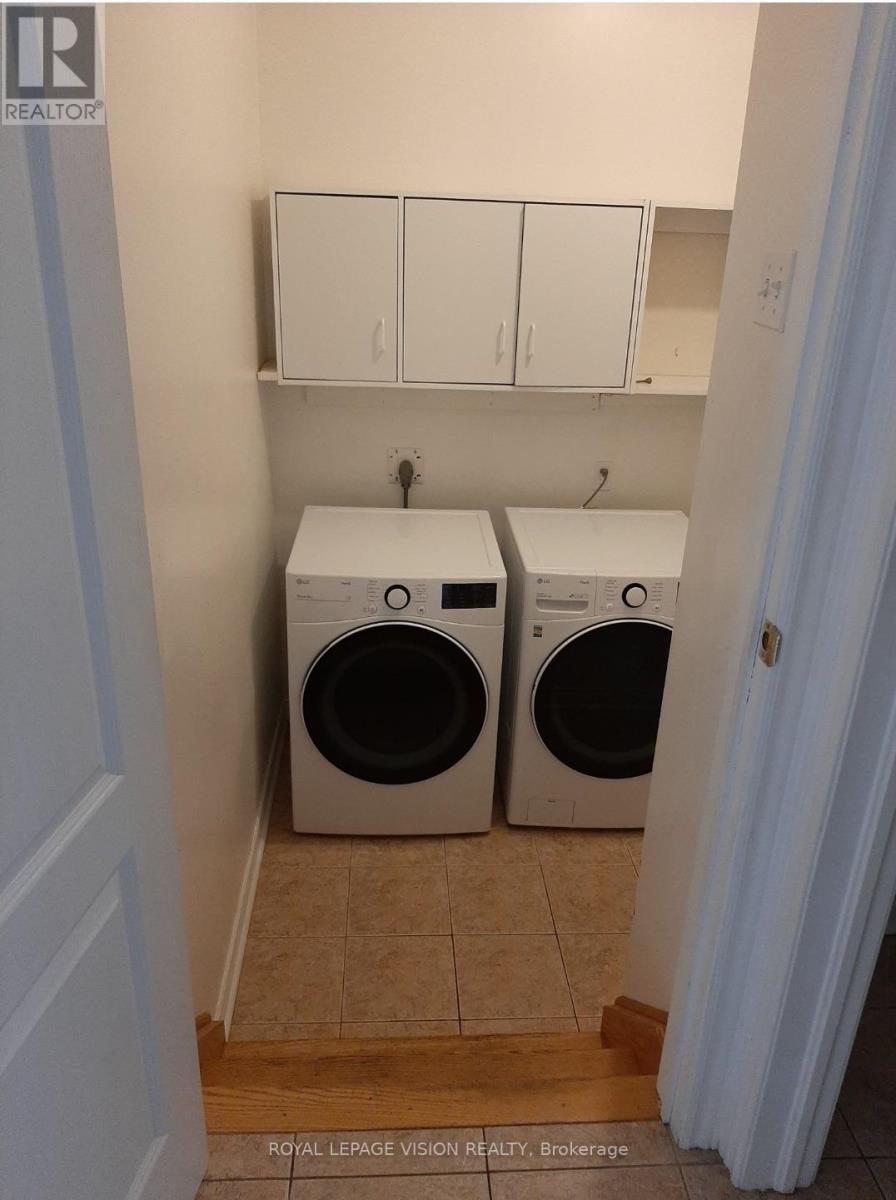29 Tracey Court Whitby (Taunton North), Ontario L1R 3R3
3 Bedroom
4 Bathroom
1500 - 2000 sqft
Fireplace
Central Air Conditioning
Forced Air
$930,000
Beautifully kept home on a nice quiet cul-de -sac & nestled in a desirable neighborhood of Whitby at appx.1930 SQFT (MPAC) Bright Oversized primary rooms, Roof approximately 3 months new Kitchen cupboards on main and basement apartment approximately 6 months new Basement newly completed 6 months, Main floor laundry, Convenient access from Garage to home. Robert Munsch public school is only 290 meters from house. Move in ready. ** This is a linked property.** (id:41954)
Property Details
| MLS® Number | E12174815 |
| Property Type | Single Family |
| Community Name | Taunton North |
| Features | In-law Suite |
| Parking Space Total | 3 |
Building
| Bathroom Total | 4 |
| Bedrooms Above Ground | 3 |
| Bedrooms Total | 3 |
| Appliances | Dryer, Stove, Washer, Refrigerator |
| Basement Features | Apartment In Basement |
| Basement Type | N/a |
| Construction Style Attachment | Detached |
| Cooling Type | Central Air Conditioning |
| Exterior Finish | Brick |
| Fireplace Present | Yes |
| Flooring Type | Hardwood, Ceramic, Tile |
| Foundation Type | Poured Concrete |
| Half Bath Total | 1 |
| Heating Fuel | Natural Gas |
| Heating Type | Forced Air |
| Stories Total | 2 |
| Size Interior | 1500 - 2000 Sqft |
| Type | House |
| Utility Water | Municipal Water |
Parking
| Attached Garage | |
| Garage |
Land
| Acreage | No |
| Sewer | Sanitary Sewer |
| Size Depth | 110 Ft ,2 In |
| Size Frontage | 29 Ft ,7 In |
| Size Irregular | 29.6 X 110.2 Ft |
| Size Total Text | 29.6 X 110.2 Ft |
| Zoning Description | Res |
Rooms
| Level | Type | Length | Width | Dimensions |
|---|---|---|---|---|
| Second Level | Primary Bedroom | 5.3 m | 4.42 m | 5.3 m x 4.42 m |
| Second Level | Bedroom 2 | 4.23 m | 3.23 m | 4.23 m x 3.23 m |
| Second Level | Bedroom 3 | 3.15 m | 3.13 m | 3.15 m x 3.13 m |
| Main Level | Living Room | 6.26 m | 3.4 m | 6.26 m x 3.4 m |
| Main Level | Kitchen | 6.3 m | 3.1 m | 6.3 m x 3.1 m |
| Main Level | Laundry Room | 1.5 m | 2 m | 1.5 m x 2 m |
https://www.realtor.ca/real-estate/28370216/29-tracey-court-whitby-taunton-north-taunton-north
Interested?
Contact us for more information























