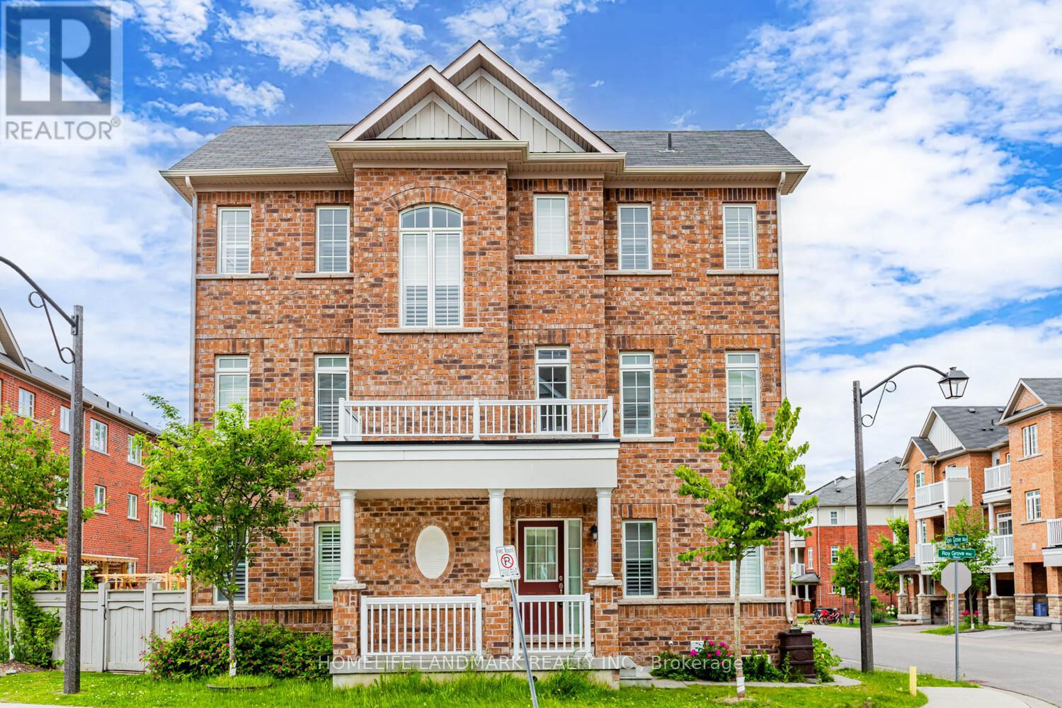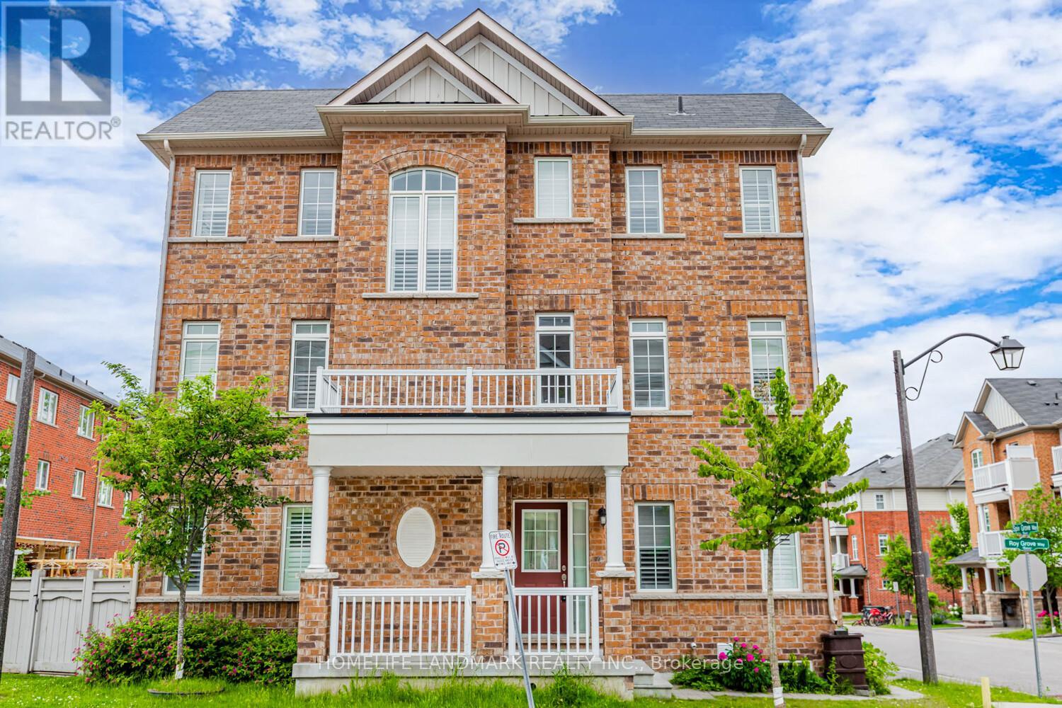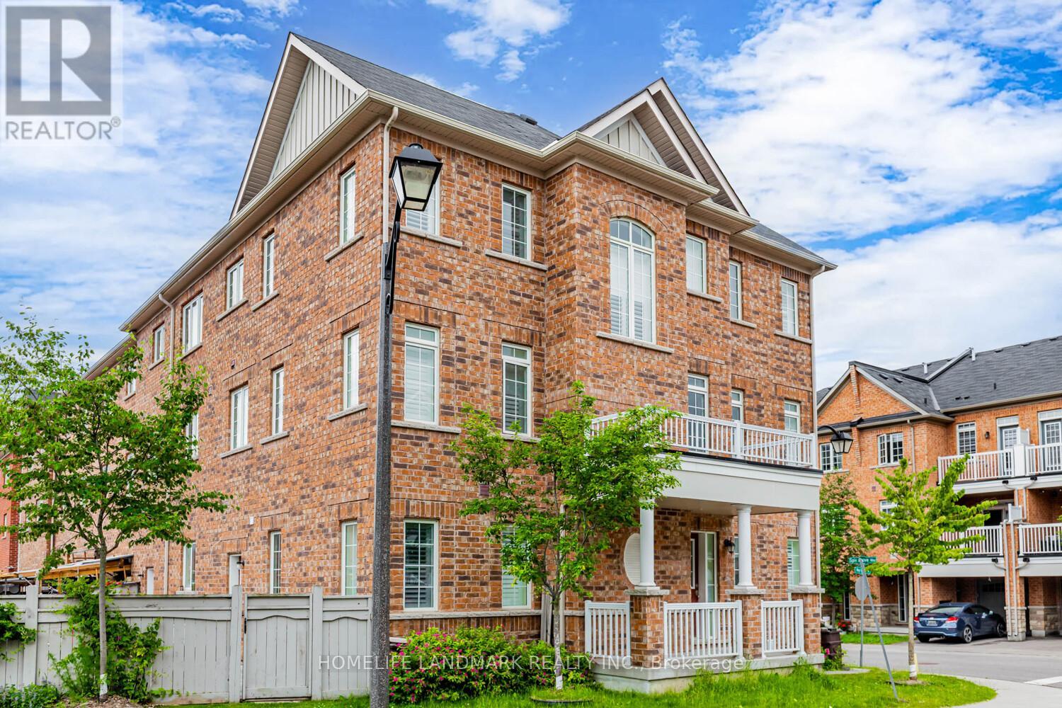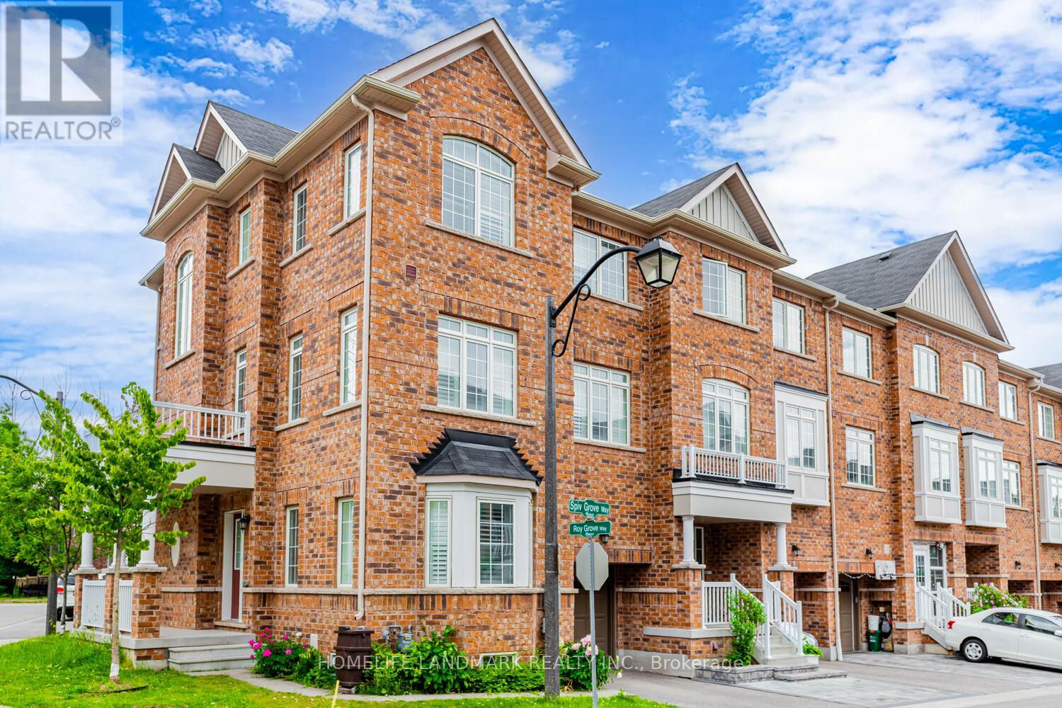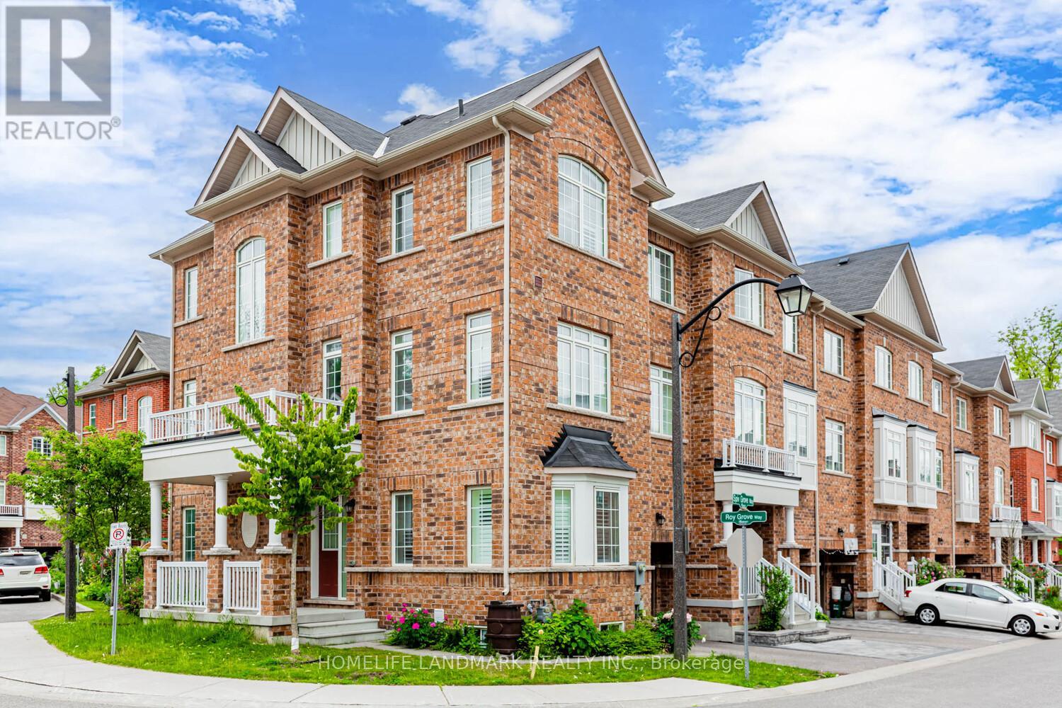29 Spiv Grove Way Markham (Greensborough), Ontario L6E 0T6
5 Bedroom
5 Bathroom
2250 - 2499 sqft
Fireplace
Central Air Conditioning
Forced Air
$1,390,000Maintenance, Common Area Maintenance, Insurance
$212.09 Monthly
Maintenance, Common Area Maintenance, Insurance
$212.09 MonthlyRarely available, this stunning 4-bedroom, 3-bathroom townhome in Greensborough's high-demand community by Greenpark Homes boasts 9' ceilings, oak stairs, and laminate flooring throughout, featuring an open-concept kitchen, brilliant layouts, and a grand primary suite with 4pc ensuite and walk-in closet, all just minutes from Mount Joy GO Station, community centers, shopping, and Swan Lake, a perfect blend of Relax and convenience in a prime Markham location. (id:41954)
Property Details
| MLS® Number | N12252577 |
| Property Type | Single Family |
| Community Name | Greensborough |
| Amenities Near By | Public Transit |
| Community Features | Pet Restrictions |
| Parking Space Total | 2 |
Building
| Bathroom Total | 5 |
| Bedrooms Above Ground | 4 |
| Bedrooms Below Ground | 1 |
| Bedrooms Total | 5 |
| Amenities | Visitor Parking |
| Appliances | Dishwasher, Dryer, Hood Fan, Stove, Washer, Window Coverings, Refrigerator |
| Basement Development | Finished |
| Basement Type | N/a (finished) |
| Cooling Type | Central Air Conditioning |
| Exterior Finish | Brick |
| Fireplace Present | Yes |
| Flooring Type | Laminate, Ceramic |
| Half Bath Total | 1 |
| Heating Fuel | Natural Gas |
| Heating Type | Forced Air |
| Stories Total | 3 |
| Size Interior | 2250 - 2499 Sqft |
| Type | Row / Townhouse |
Parking
| Attached Garage | |
| Garage |
Land
| Acreage | No |
| Land Amenities | Public Transit |
| Surface Water | Lake/pond |
Rooms
| Level | Type | Length | Width | Dimensions |
|---|---|---|---|---|
| Second Level | Kitchen | 3.29 m | 3.22 m | 3.29 m x 3.22 m |
| Second Level | Eating Area | 3.03 m | 2.76 m | 3.03 m x 2.76 m |
| Second Level | Dining Room | 4.34 m | 3.12 m | 4.34 m x 3.12 m |
| Second Level | Living Room | 3.26 m | 3.19 m | 3.26 m x 3.19 m |
| Second Level | Family Room | 3.66 m | 3.39 m | 3.66 m x 3.39 m |
| Third Level | Primary Bedroom | 5.2 m | 3.11 m | 5.2 m x 3.11 m |
| Third Level | Bedroom 2 | 3.81 m | 3.53 m | 3.81 m x 3.53 m |
| Third Level | Bedroom 3 | 3.26 m | 3.15 m | 3.26 m x 3.15 m |
| Basement | Kitchen | 5.43 m | 3.48 m | 5.43 m x 3.48 m |
| Basement | Bedroom | 4.42 m | 2.21 m | 4.42 m x 2.21 m |
| Basement | Office | 2.97 m | 2.33 m | 2.97 m x 2.33 m |
| Ground Level | Recreational, Games Room | 3.59 m | 3.07 m | 3.59 m x 3.07 m |
| Ground Level | Bedroom 4 | 3.82 m | 3.65 m | 3.82 m x 3.65 m |
https://www.realtor.ca/real-estate/28536791/29-spiv-grove-way-markham-greensborough-greensborough
Interested?
Contact us for more information
