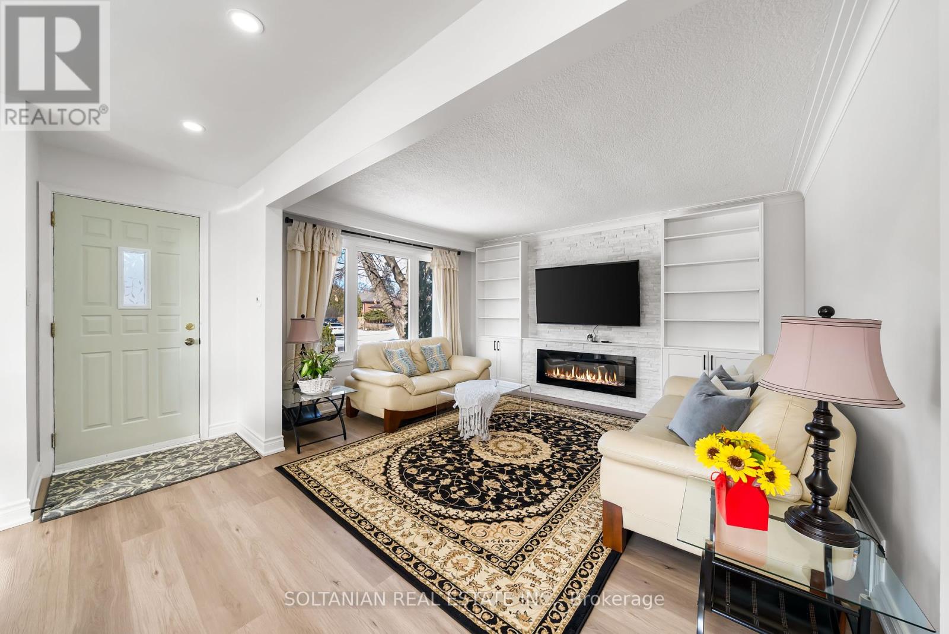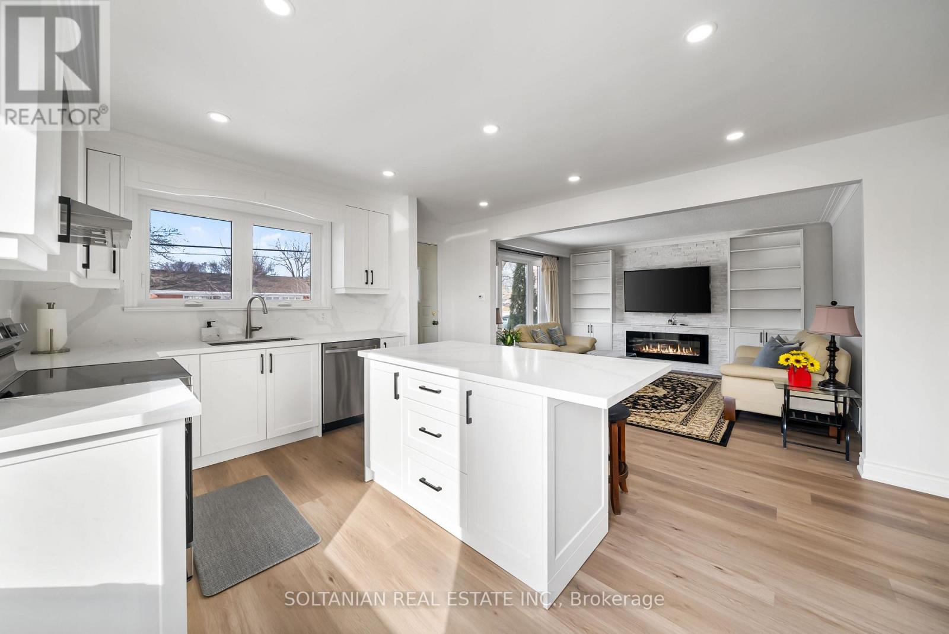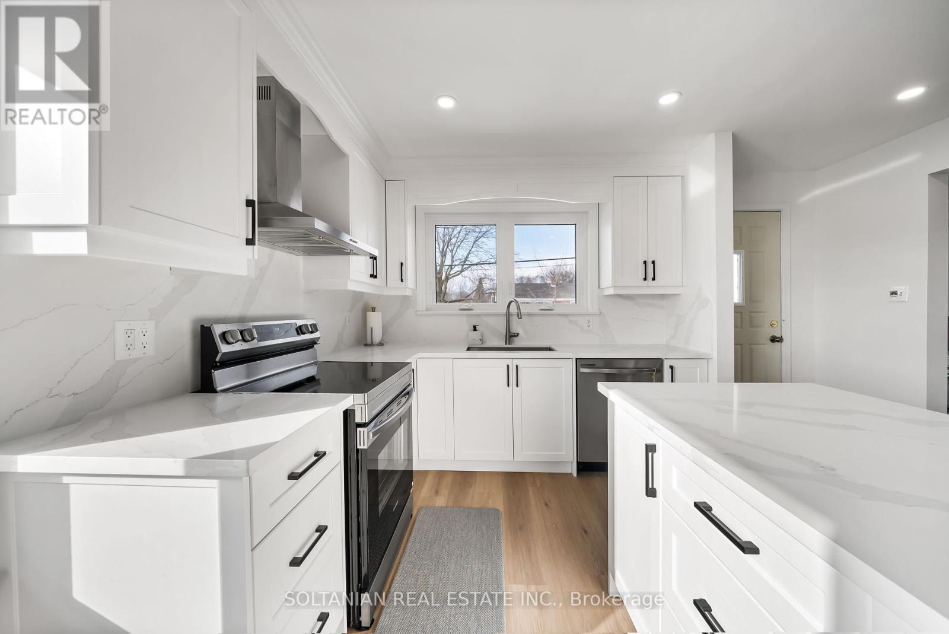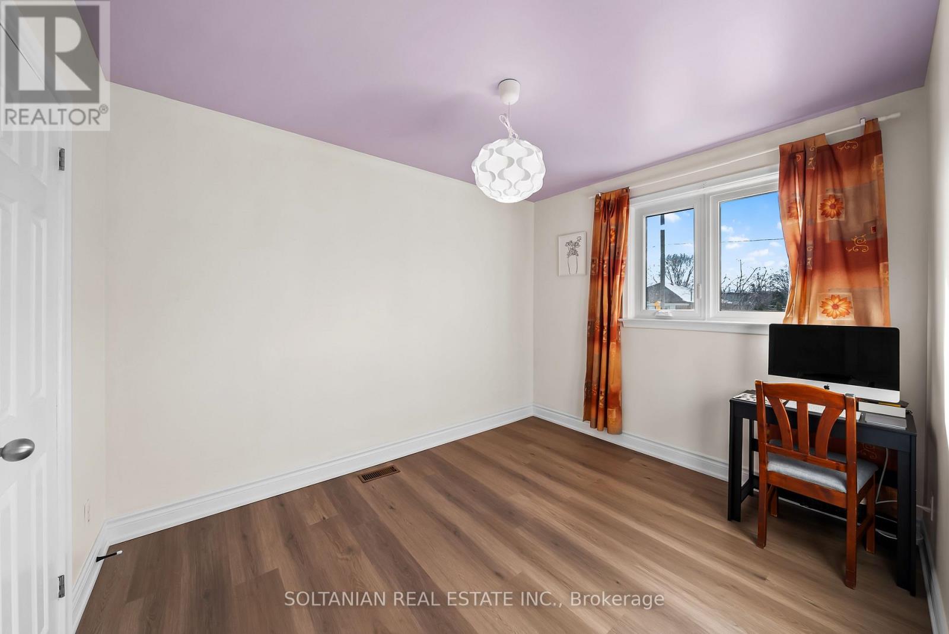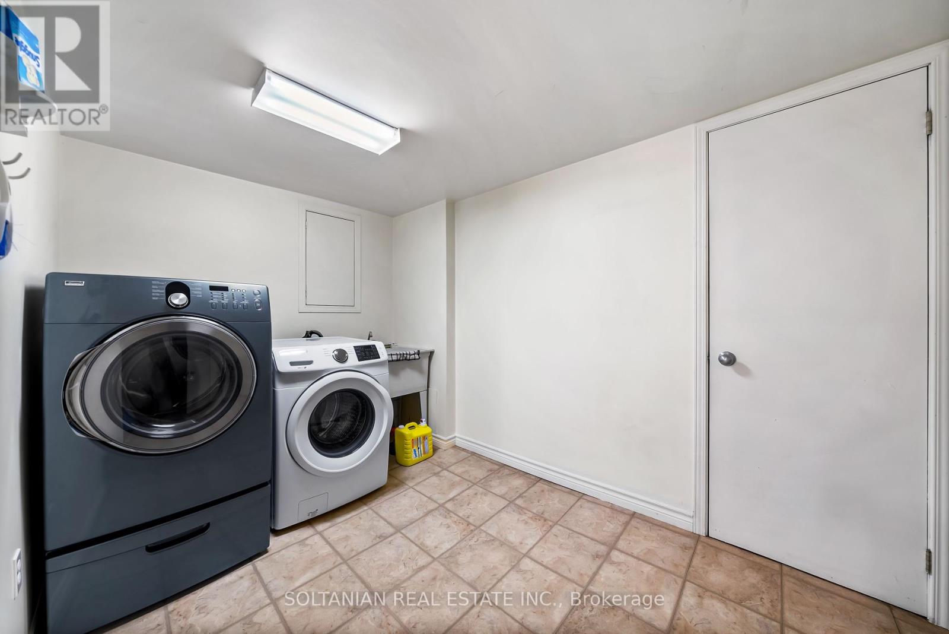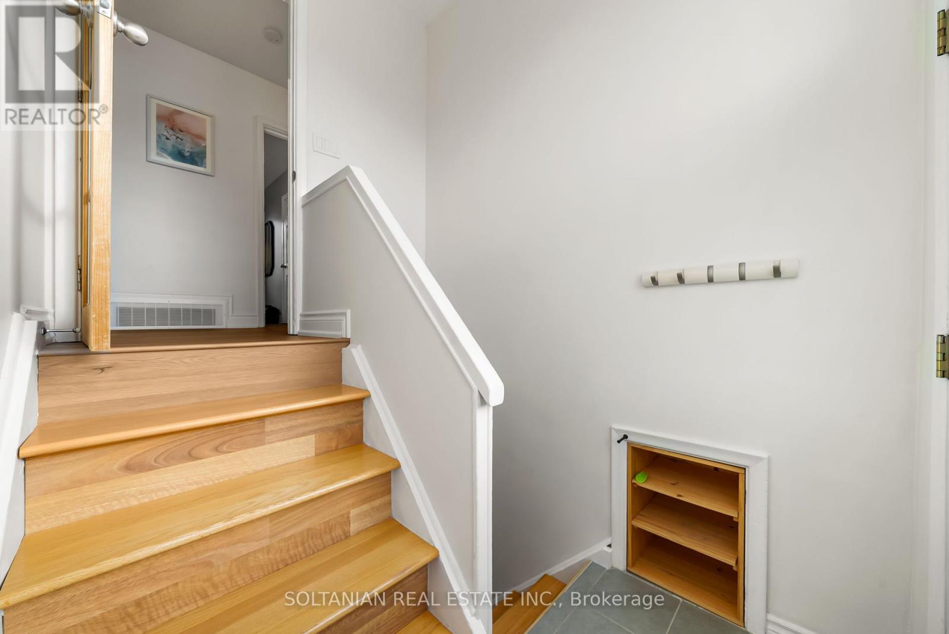29 Sealcove Drive Toronto (Etobicoke West Mall), Ontario M9C 2C7
$1,190,000
Welcome to 29 Sealcove! This stunningly renovated 3+1 bedroom bungalow has been transformed with over $100K in upgrades, offering modern luxury and timeless charm. Step into the open-concept living area the perfect space for relaxation and entertaining. The sleek, modern kitchen boasts a stone centre island stylish back-splash, and all-new stainless steel appliances. Three Spacious bedrooms and spa-inspired bathroom with anti-fog LED mirrors elevate the home's comfort and elegance. The finished basement, with a separate side entrance, features a large recreation area with a gas fireplace, an additional bedroom and renovated 3pc bathroom. Enjoy the convenience of being within walking distance to Eatonville Junior, Middle, and high schools, as well as a public swimming pool, ice rink, hockey rink, basketball court, tennis court, and the picturesque Bloordale Park, Sherway gardens ,Walmart, Home Depot, and cloverdale mall , metro, no frills, loblaws. Easy access major high ways , walk to TTC & MIWAY bus. A rare Opportunity to own a fully upgraded home in a prime location --- Don't miss out! (id:41954)
Open House
This property has open houses!
2:00 pm
Ends at:4:00 pm
2:00 pm
Ends at:4:00 pm
Property Details
| MLS® Number | W11978580 |
| Property Type | Single Family |
| Community Name | Etobicoke West Mall |
| Parking Space Total | 3 |
Building
| Bathroom Total | 2 |
| Bedrooms Above Ground | 3 |
| Bedrooms Below Ground | 1 |
| Bedrooms Total | 4 |
| Appliances | Dishwasher, Dryer, Oven, Refrigerator, Washer |
| Architectural Style | Bungalow |
| Basement Development | Finished |
| Basement Type | N/a (finished) |
| Construction Style Attachment | Detached |
| Cooling Type | Central Air Conditioning |
| Exterior Finish | Brick |
| Fireplace Present | Yes |
| Flooring Type | Vinyl, Laminate |
| Foundation Type | Unknown |
| Heating Fuel | Natural Gas |
| Heating Type | Forced Air |
| Stories Total | 1 |
| Type | House |
| Utility Water | Municipal Water |
Parking
| Attached Garage | |
| Garage |
Land
| Acreage | No |
| Sewer | Sanitary Sewer |
| Size Depth | 110 Ft |
| Size Frontage | 48 Ft ,2 In |
| Size Irregular | 48.19 X 110 Ft |
| Size Total Text | 48.19 X 110 Ft |
Rooms
| Level | Type | Length | Width | Dimensions |
|---|---|---|---|---|
| Basement | Recreational, Games Room | 7.58 m | 4.15 m | 7.58 m x 4.15 m |
| Basement | Bedroom 4 | 4.12 m | 1.8 m | 4.12 m x 1.8 m |
| Basement | Utility Room | 5.69 m | 3.71 m | 5.69 m x 3.71 m |
| Main Level | Living Room | 4.39 m | 3.51 m | 4.39 m x 3.51 m |
| Main Level | Eating Area | 4.09 m | 2.41 m | 4.09 m x 2.41 m |
| Main Level | Kitchen | 2.74 m | 2.57 m | 2.74 m x 2.57 m |
| Main Level | Primary Bedroom | 3.99 m | 3.51 m | 3.99 m x 3.51 m |
| Main Level | Bedroom 2 | 3.99 m | 3.51 m | 3.99 m x 3.51 m |
| Main Level | Bedroom 3 | 3.51 m | 2.67 m | 3.51 m x 2.67 m |
Interested?
Contact us for more information



