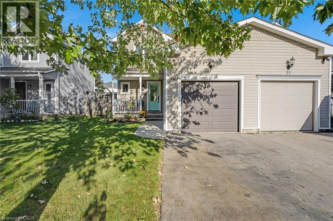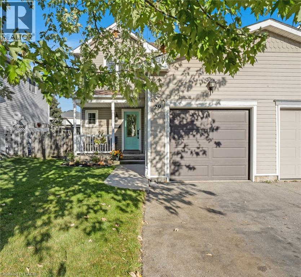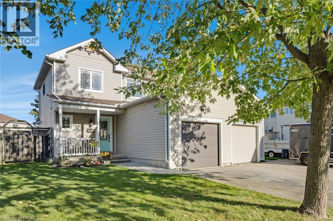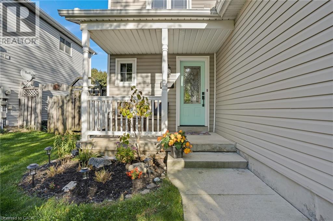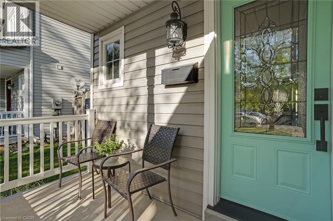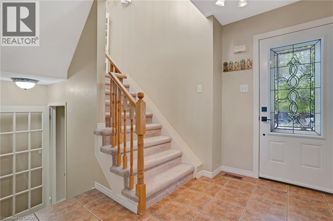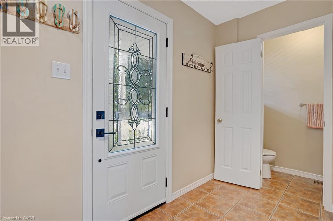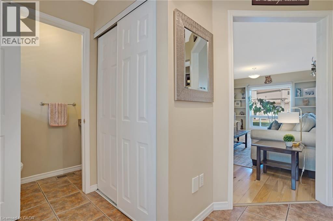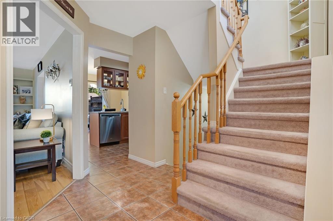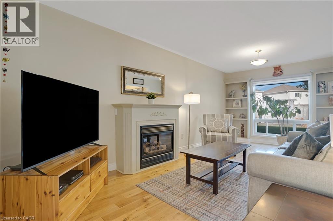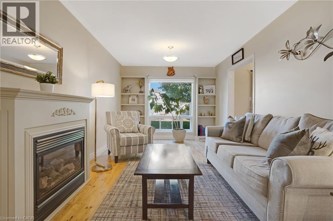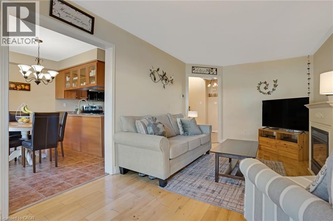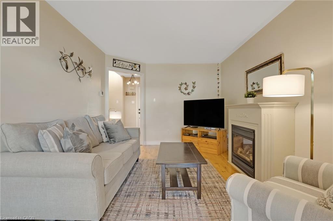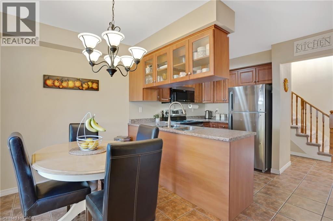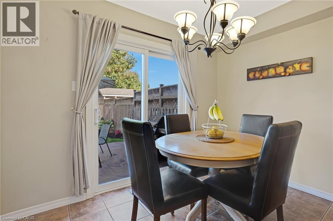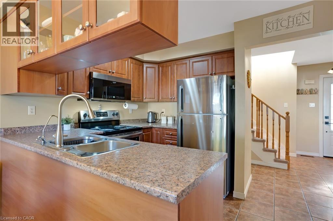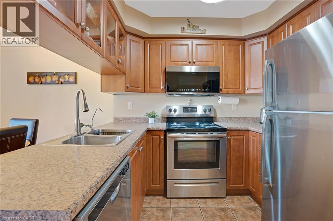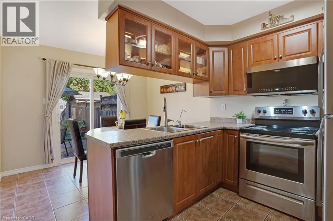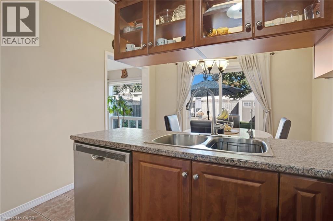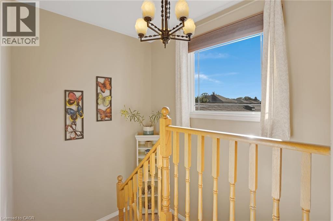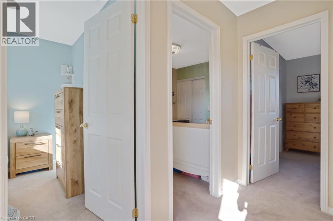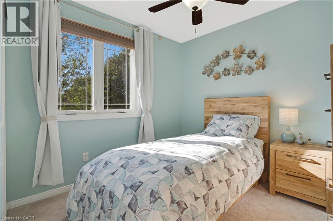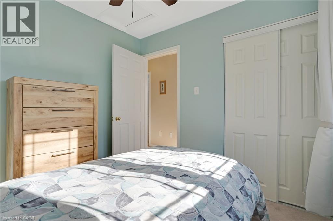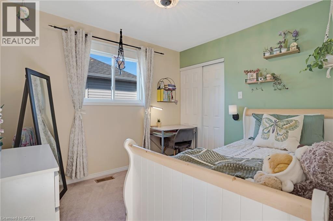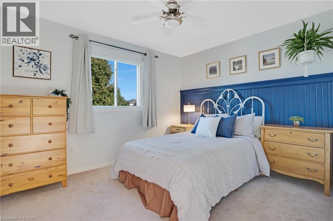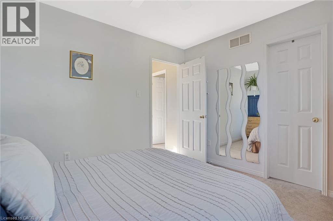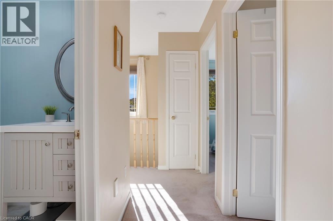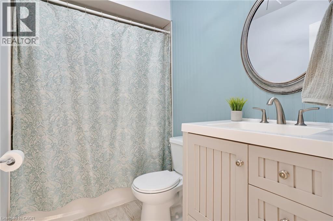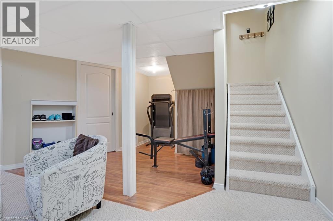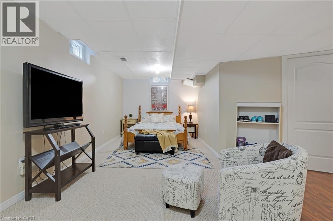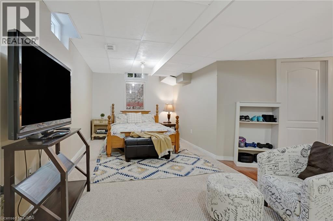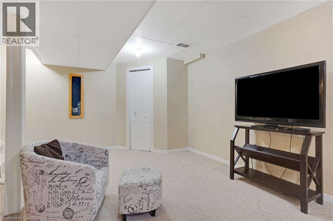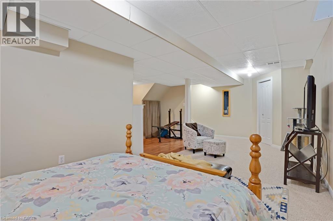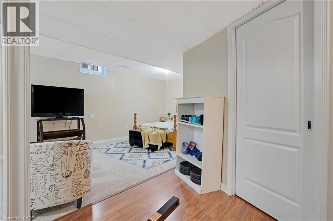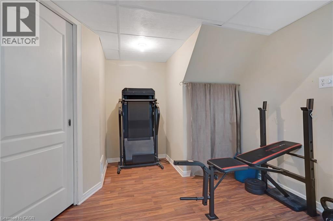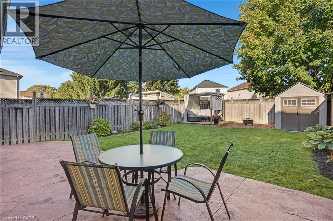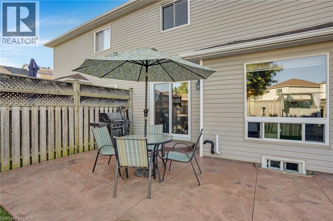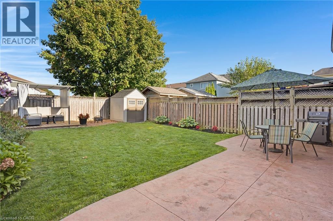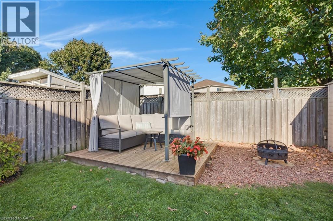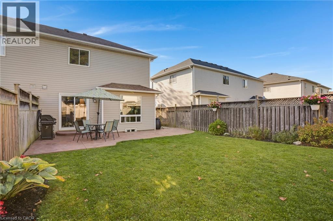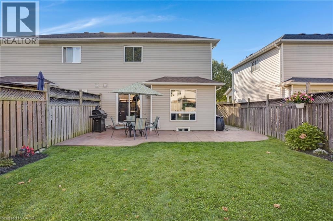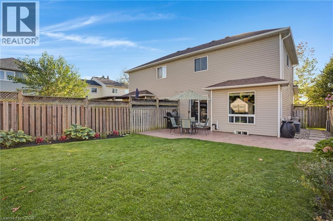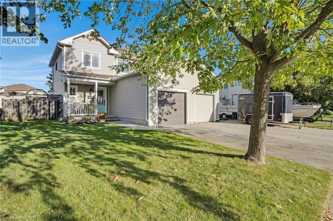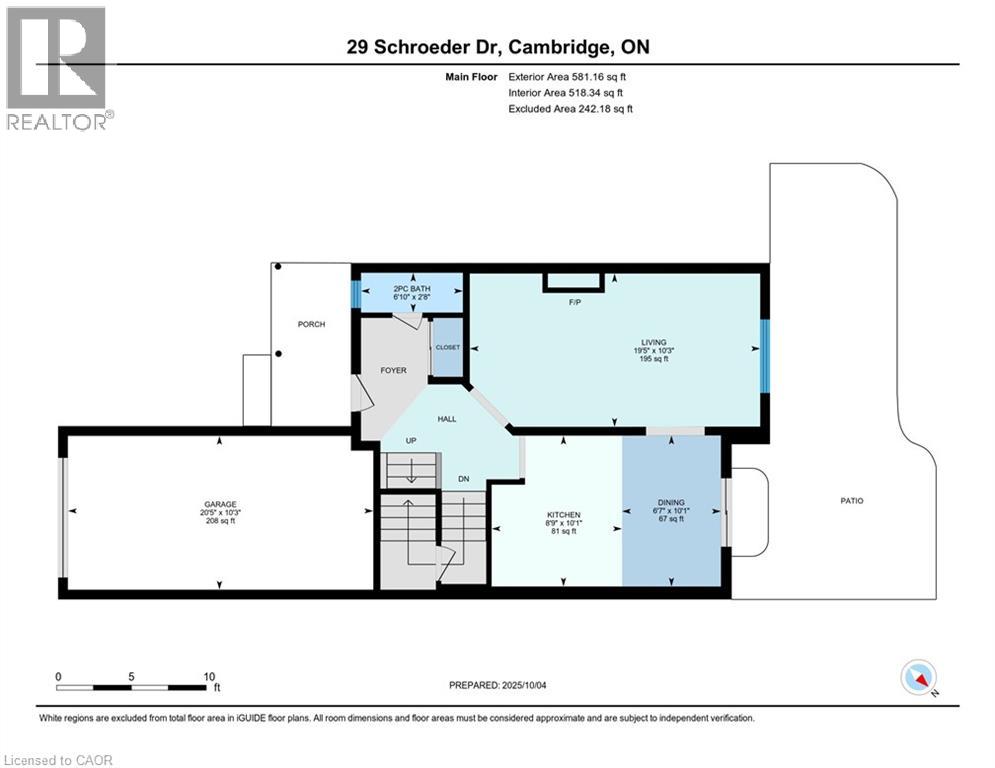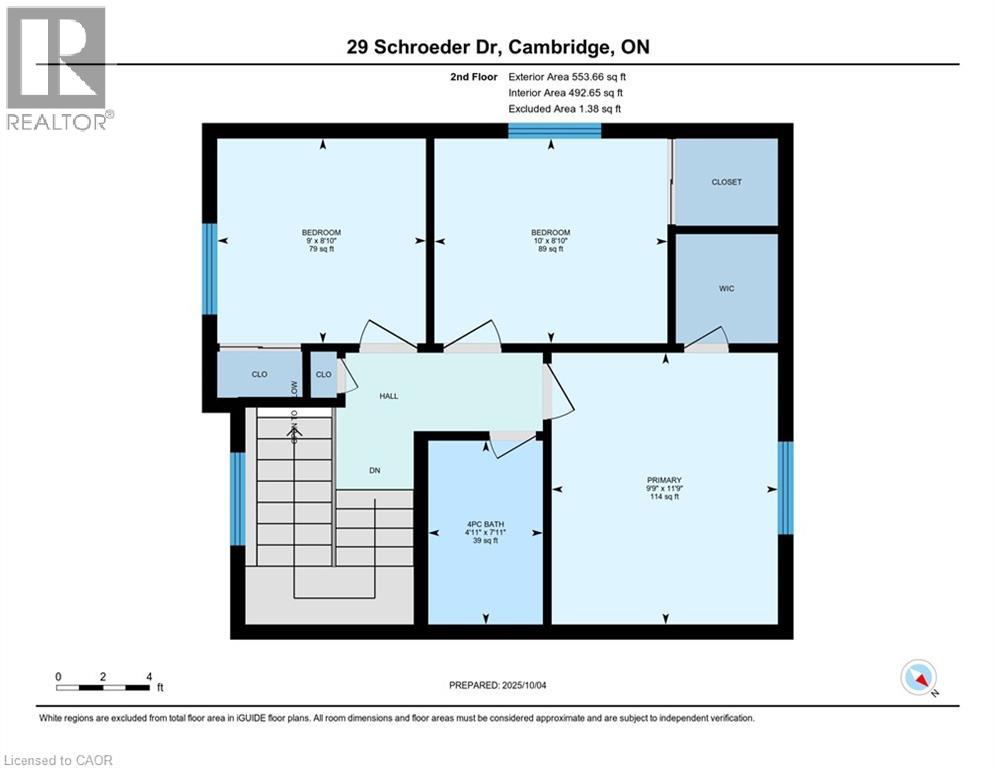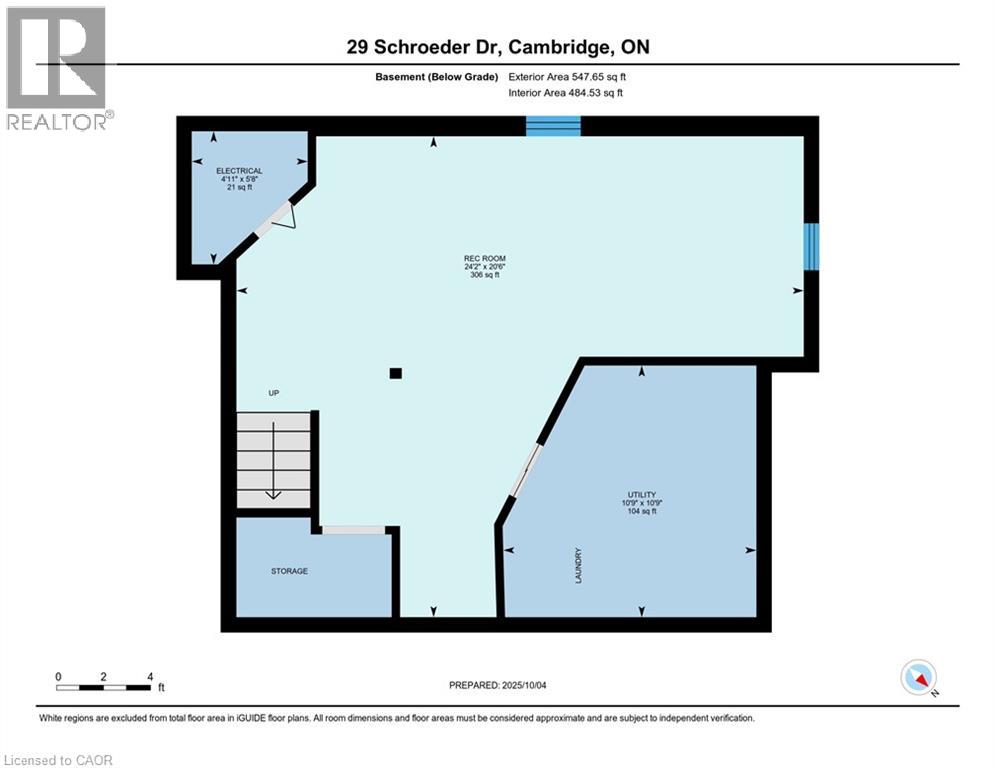29 Schroeder Drive Cambridge, Ontario N1P 1B7
$549,900
Welcome to 29 Schroeder Drive - a charming and well-maintained 2-storey semi-detached home in a desirable neighborhood. This lovely home offers 3 bedrooms, 1.5 bathrooms, and a spacious rec room - perfect for additional living space or a home office. The main floor features a cozy living room with a gas fireplace, a bright kitchen with included appliances, and a convenient powder room. Upstairs, the primary bedroom boasts a walk-in closet and a beautiful 4-piece bath serves the upper level. Enjoy peace of mind with a new furnace and A/C (2025). Step outside to an awesome backyard retreat with a patio, shed, and gazebo – ideal for relaxing or entertaining. Located close to scenic trails, the Grand River, parks, schools, and many amenities. Don’t miss out on this fantastic opportunity to own a beautiful home in a great community! (id:41954)
Open House
This property has open houses!
2:00 pm
Ends at:4:00 pm
2:00 pm
Ends at:4:00 pm
Property Details
| MLS® Number | 40775518 |
| Property Type | Single Family |
| Amenities Near By | Park, Place Of Worship, Playground, Public Transit, Schools |
| Equipment Type | Water Heater |
| Features | Paved Driveway |
| Parking Space Total | 2 |
| Rental Equipment Type | Water Heater |
| Structure | Shed |
Building
| Bathroom Total | 2 |
| Bedrooms Above Ground | 3 |
| Bedrooms Total | 3 |
| Appliances | Dryer, Freezer, Refrigerator, Stove, Water Softener, Washer, Microwave Built-in, Window Coverings |
| Architectural Style | 2 Level |
| Basement Development | Partially Finished |
| Basement Type | Full (partially Finished) |
| Construction Style Attachment | Semi-detached |
| Cooling Type | Central Air Conditioning |
| Exterior Finish | Vinyl Siding |
| Fireplace Present | Yes |
| Fireplace Total | 1 |
| Foundation Type | Poured Concrete |
| Half Bath Total | 1 |
| Heating Fuel | Natural Gas |
| Heating Type | Forced Air |
| Stories Total | 2 |
| Size Interior | 1557 Sqft |
| Type | House |
| Utility Water | Municipal Water |
Parking
| Attached Garage |
Land
| Acreage | No |
| Fence Type | Fence |
| Land Amenities | Park, Place Of Worship, Playground, Public Transit, Schools |
| Sewer | Municipal Sewage System |
| Size Depth | 112 Ft |
| Size Frontage | 30 Ft |
| Size Total Text | Under 1/2 Acre |
| Zoning Description | Rs1 |
Rooms
| Level | Type | Length | Width | Dimensions |
|---|---|---|---|---|
| Second Level | Primary Bedroom | 11'9'' x 9'9'' | ||
| Second Level | Bedroom | 8'10'' x 9'0'' | ||
| Second Level | Bedroom | 8'10'' x 10'0'' | ||
| Second Level | 4pc Bathroom | 7'11'' x 4'11'' | ||
| Basement | Recreation Room | 20'6'' x 24'2'' | ||
| Main Level | Living Room | 10'3'' x 19'5'' | ||
| Main Level | Kitchen | 10'1'' x 8'9'' | ||
| Main Level | Dining Room | 10'1'' x 6'7'' | ||
| Main Level | 2pc Bathroom | 2'8'' x 6'10'' |
https://www.realtor.ca/real-estate/28954321/29-schroeder-drive-cambridge
Interested?
Contact us for more information
