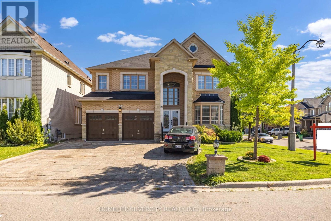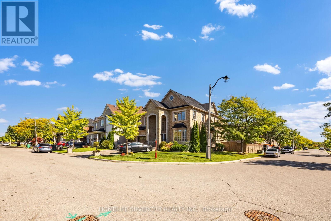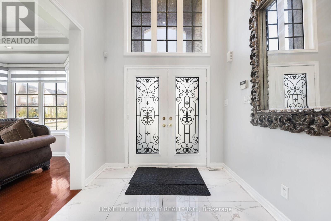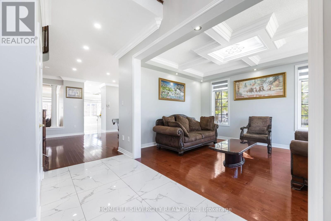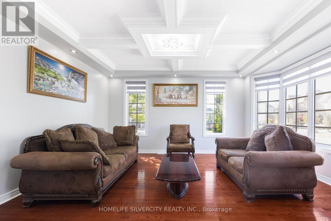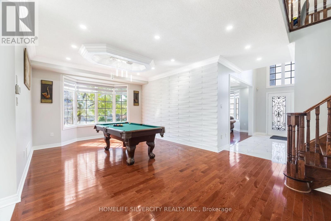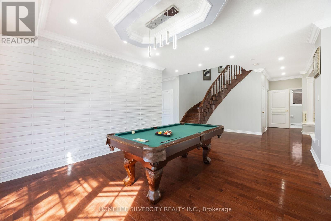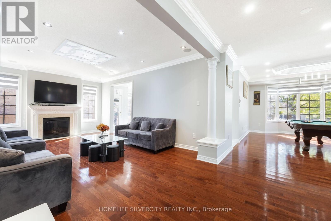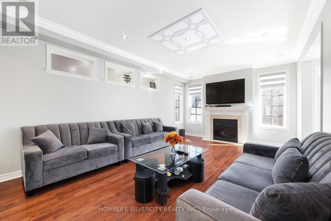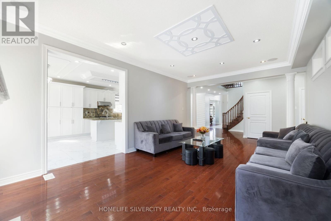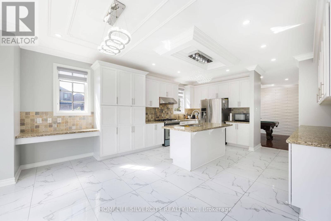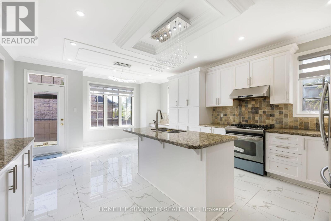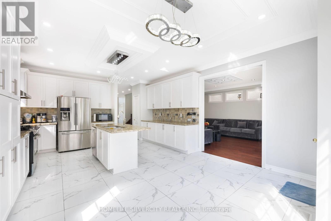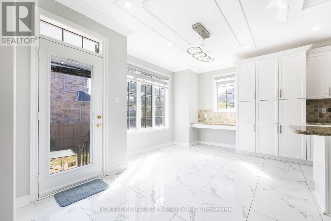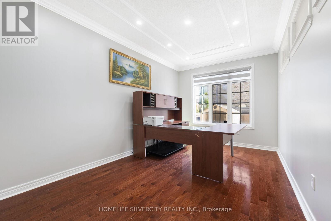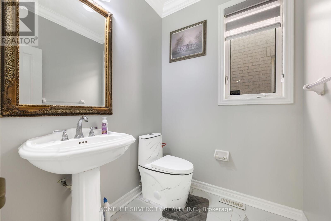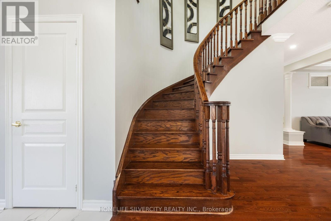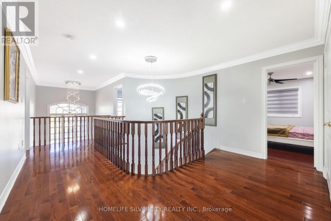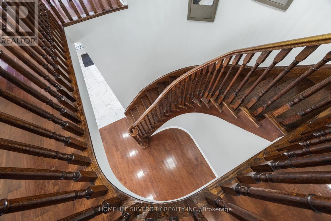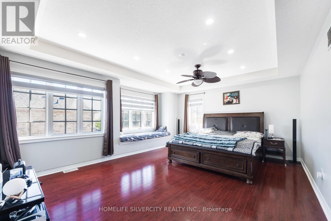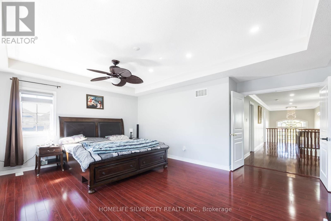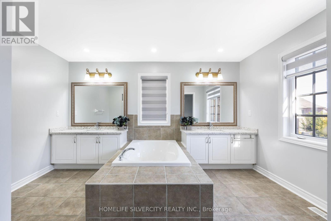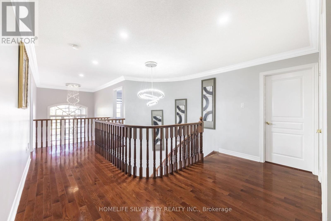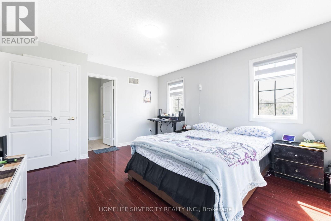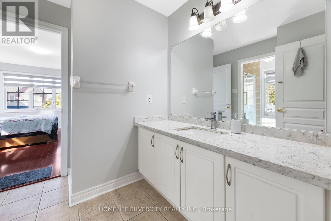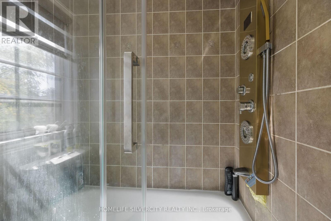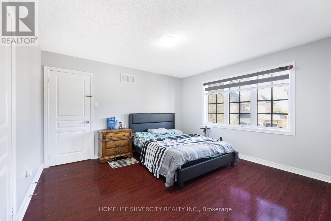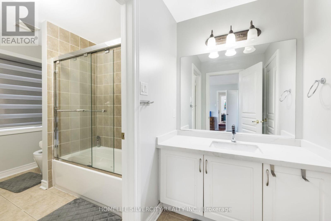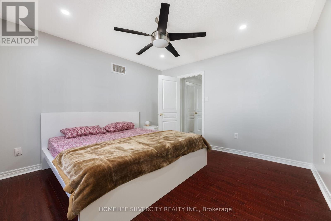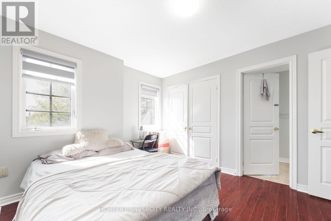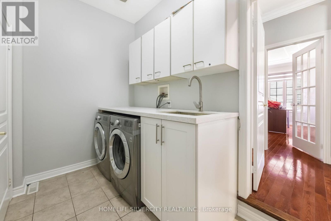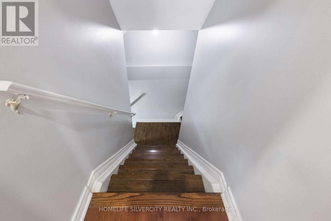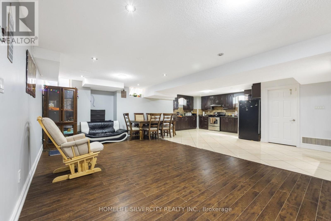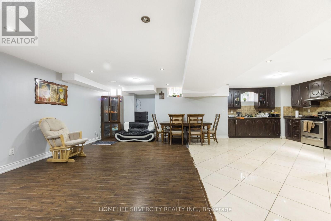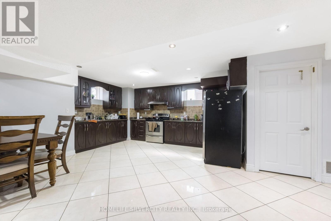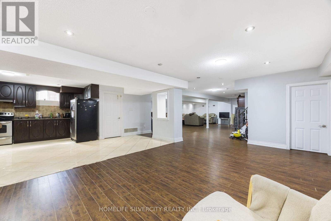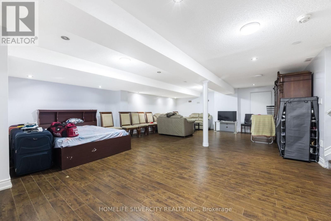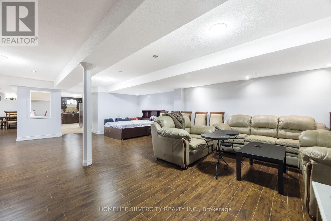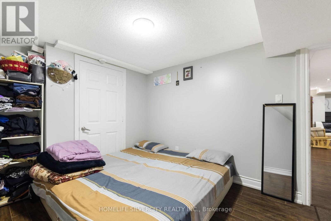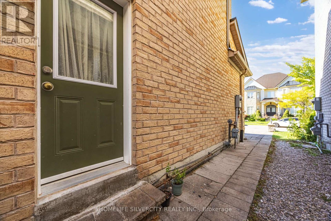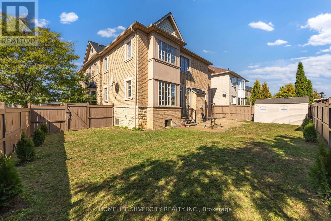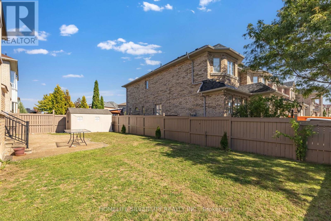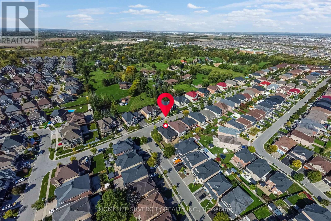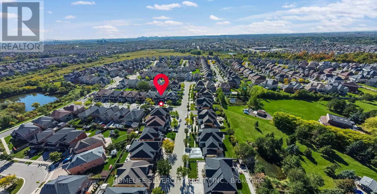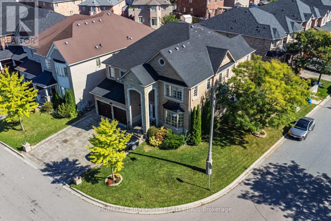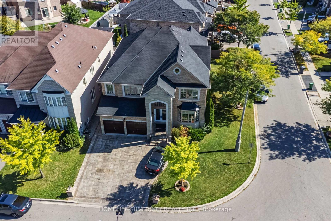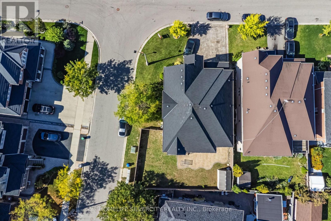7 Bedroom
5 Bathroom
3500 - 5000 sqft
Fireplace
Central Air Conditioning
Forced Air
$1,849,900
!!! Prime Location in Prestigious Castlemore Close To Toronto/ Vaughan. Approx. 3900 Sqft of Opulence Exudes From This Marvelous 5 Bedroom Detached House In Castlemore Area Brampton. Enjoy a separate Family room with a large window, hardwood floors, and additional pot lights for a bright, inviting atmosphere. The modern Extended kitchen combined with a breakfast area, boasts stainless steel appliances, a stylish backsplash, and granite countertops. Upstairs, you'll find four generously sized bedrooms, including a primary suite with a private 5-piece Ensuite. The home also includes a 2-bedroom basement apartment with a separate entrance, a spacious open-concept living and kitchen area, and pot lights throughout. The extended driveway can accommodate up to 5 car parking. Located in the highly sought-after Gore Road/Castlemore area, this home is close to top-rated schools, shopping, and all essential amenities. No Sidewalk. (id:41954)
Property Details
|
MLS® Number
|
W12440084 |
|
Property Type
|
Single Family |
|
Community Name
|
Bram East |
|
Equipment Type
|
Water Heater |
|
Parking Space Total
|
7 |
|
Rental Equipment Type
|
Water Heater |
Building
|
Bathroom Total
|
5 |
|
Bedrooms Above Ground
|
5 |
|
Bedrooms Below Ground
|
2 |
|
Bedrooms Total
|
7 |
|
Appliances
|
Central Vacuum, Dishwasher, Dryer, Garage Door Opener, Hood Fan, Stove, Washer, Window Coverings, Refrigerator |
|
Basement Development
|
Finished |
|
Basement Features
|
Separate Entrance |
|
Basement Type
|
N/a (finished) |
|
Construction Style Attachment
|
Detached |
|
Cooling Type
|
Central Air Conditioning |
|
Exterior Finish
|
Brick, Stone |
|
Fireplace Present
|
Yes |
|
Flooring Type
|
Hardwood, Ceramic |
|
Foundation Type
|
Concrete |
|
Half Bath Total
|
1 |
|
Heating Fuel
|
Natural Gas |
|
Heating Type
|
Forced Air |
|
Stories Total
|
2 |
|
Size Interior
|
3500 - 5000 Sqft |
|
Type
|
House |
|
Utility Water
|
Municipal Water |
Parking
Land
|
Acreage
|
No |
|
Sewer
|
Sanitary Sewer |
|
Size Depth
|
106 Ft |
|
Size Frontage
|
50 Ft ,1 In |
|
Size Irregular
|
50.1 X 106 Ft |
|
Size Total Text
|
50.1 X 106 Ft |
Rooms
| Level |
Type |
Length |
Width |
Dimensions |
|
Second Level |
Bedroom 5 |
3.7 m |
3.34 m |
3.7 m x 3.34 m |
|
Second Level |
Primary Bedroom |
5.66 m |
4.26 m |
5.66 m x 4.26 m |
|
Second Level |
Bedroom 2 |
3.9 m |
3.34 m |
3.9 m x 3.34 m |
|
Second Level |
Bedroom 3 |
3.73 m |
3.65 m |
3.73 m x 3.65 m |
|
Second Level |
Bedroom 4 |
3.99 m |
4.26 m |
3.99 m x 4.26 m |
|
Main Level |
Living Room |
5.17 m |
3.65 m |
5.17 m x 3.65 m |
|
Main Level |
Dining Room |
5.17 m |
3.95 m |
5.17 m x 3.95 m |
|
Main Level |
Kitchen |
4.69 m |
3.41 m |
4.69 m x 3.41 m |
|
Main Level |
Eating Area |
4.69 m |
3.35 m |
4.69 m x 3.35 m |
|
Main Level |
Family Room |
6.08 m |
3.95 m |
6.08 m x 3.95 m |
|
Main Level |
Den |
4.66 m |
3.03 m |
4.66 m x 3.03 m |
https://www.realtor.ca/real-estate/28941445/29-sagebrook-road-brampton-bram-east-bram-east
